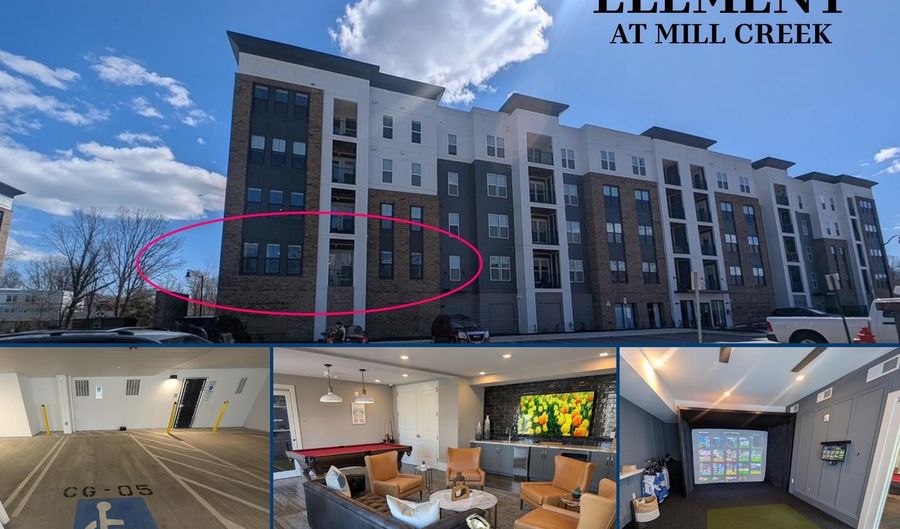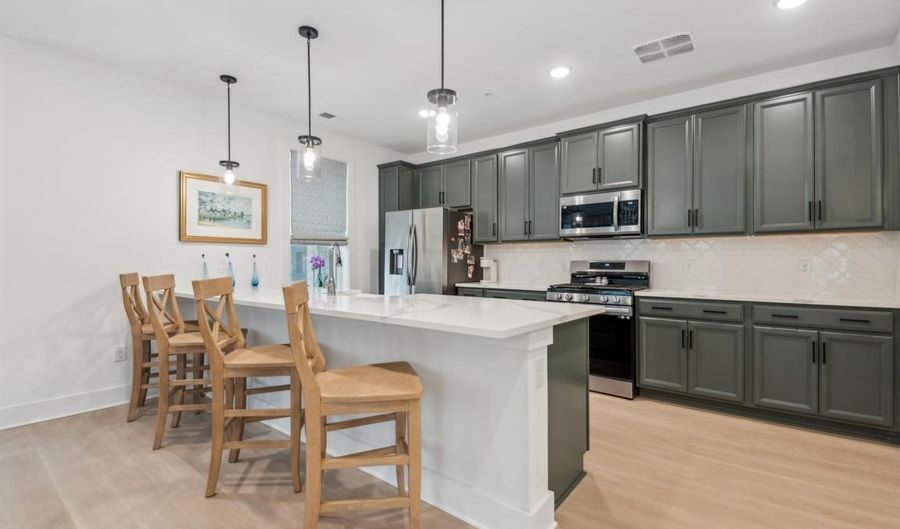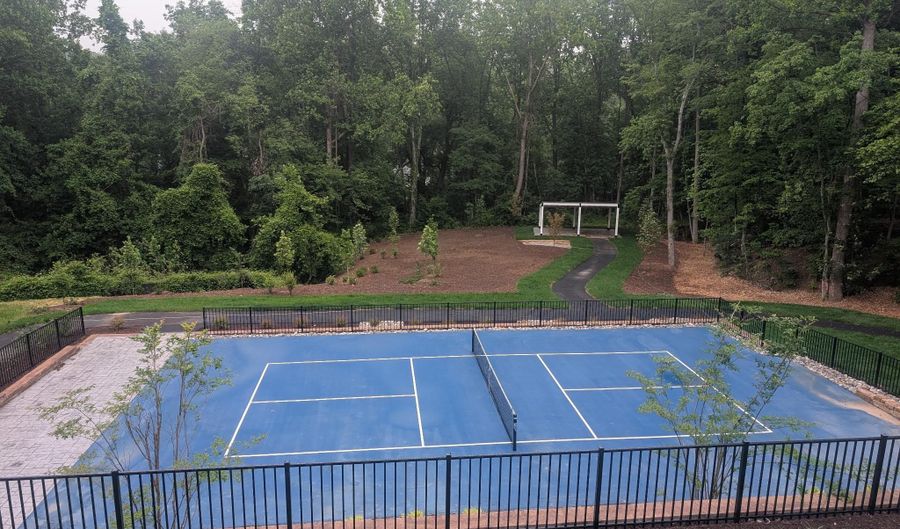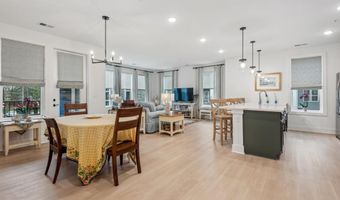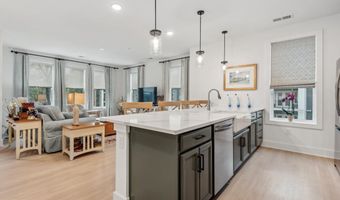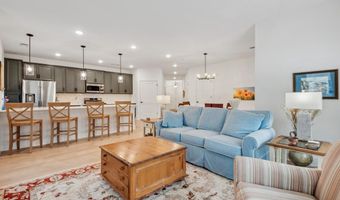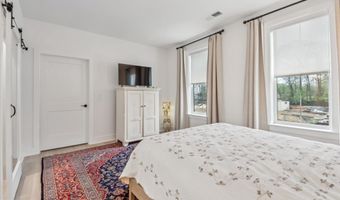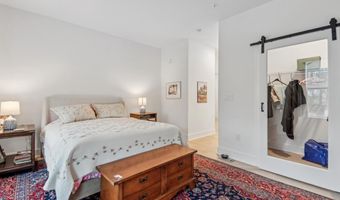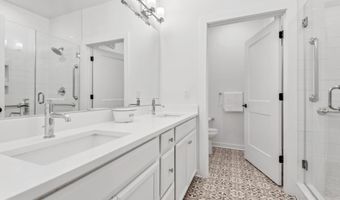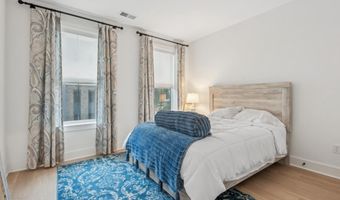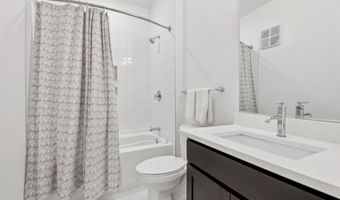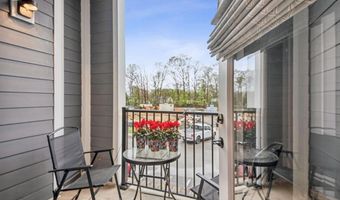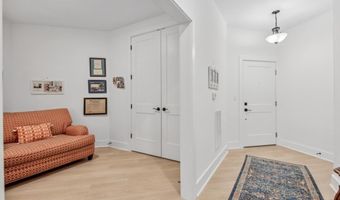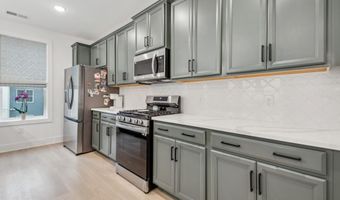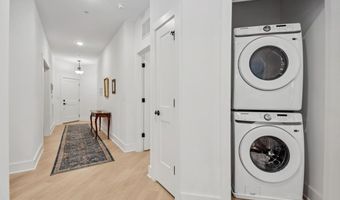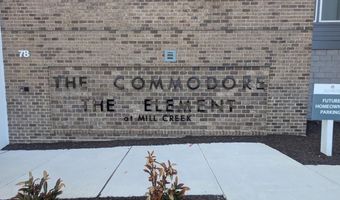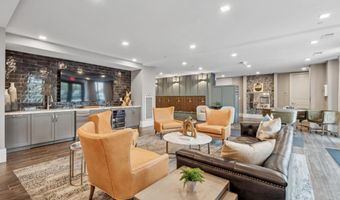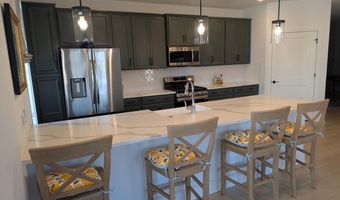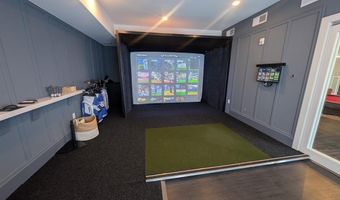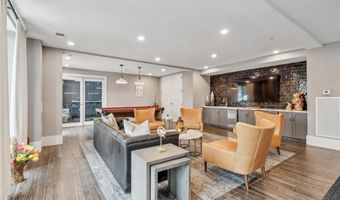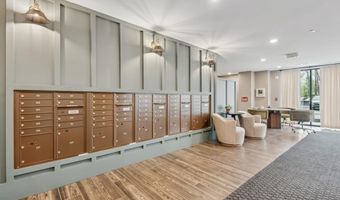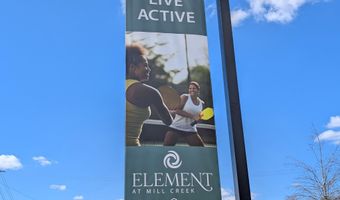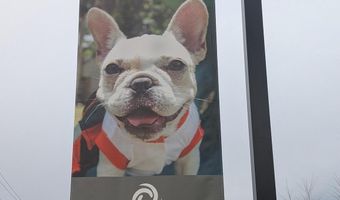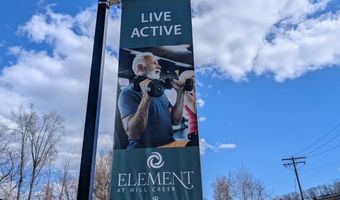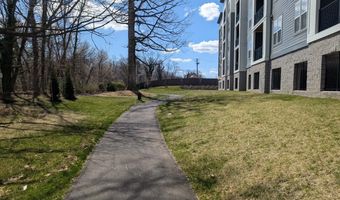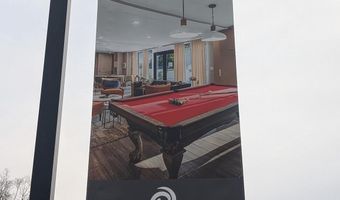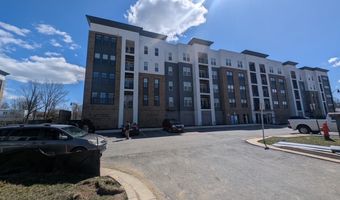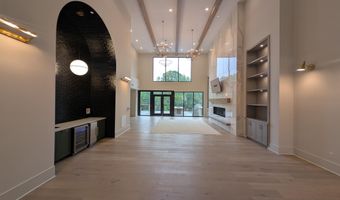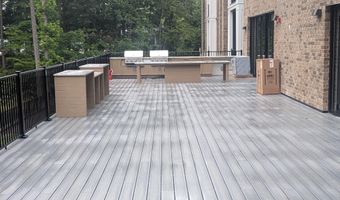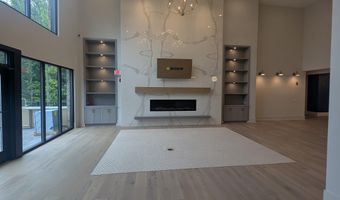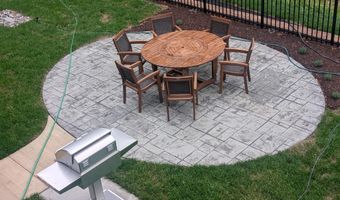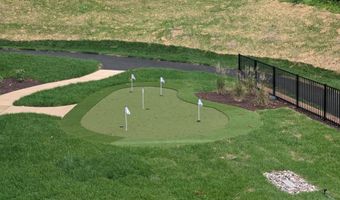78 OLD MILL BOTTOM Rd N 101Annapolis, MD 21409
Snapshot
Description
Priced to sell. Compare vs. buying new.
Welcome to The Element at Mill Creek, an exclusive 55+ community offering luxury, low-maintenance living just minutes from historic Annapolis. This stunning first-floor corner unit is filled with natural light from two sides, has 9-foot ceilings, and only one shared wall, creating a spacious and private living experience.
Designed for comfort and convenience, this two-bedroom, two-bath home plus a large study boasts modern finishes like Timberlake cabinetry with crown molding, stone countertops, recessed lighting, and Samsung stainless steel appliances. The spa-like bathrooms feature DalTile floor-to-ceiling wall tile with shower niches, and the living spaces showcase elegant plank flooring with customizable features such as LED mirrors and barn doors.
As part of The Element at Mill Creek, residents enjoy resort-style amenities, including a state-of-the-art fitness center, golf and sports simulator, walking trails, and multiple indoor and outdoor social areas. Pickleball courts and a dog park are coming in the upcoming months, adding even more to this vibrant community. Secure entry, optional garage parking, and proximity to downtown Annapolis further enhance the appeal.
Included with the sale is Garage Parking Space #31, now a $25,000 value, offering added convenience and security.
Dont miss this opportunity. B4-Alt is said to be the most popular floor plan in the community and all 16 units of buildings 1C and 2B are sold out. This is also the largest of the 2-bedroom units. *Builder claims 1723 sqft though published taxed sqft is less. Buyer to confirm which may be accurate.
Open House Showings
| Start Time | End Time | Appointment Required? |
|---|---|---|
| No |
More Details
Features
History
| Date | Event | Price | $/Sqft | Source |
|---|---|---|---|---|
| Listed For Sale | $629,000 | $365 | Samson Properties |
Taxes
| Year | Annual Amount | Description |
|---|---|---|
| $6,277 |
Nearby Schools
Elementary School Windsor Farm Elementary | 0.9 miles away | KG - 05 | |
High School Broadneck High | 1.4 miles away | 09 - 12 | |
Elementary School Cape St. Claire Elementary | 1.7 miles away | KG - 05 |
