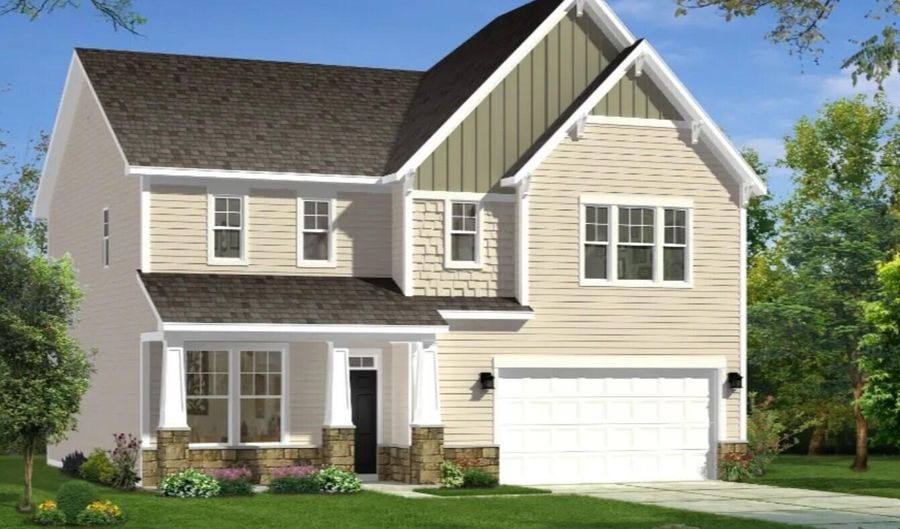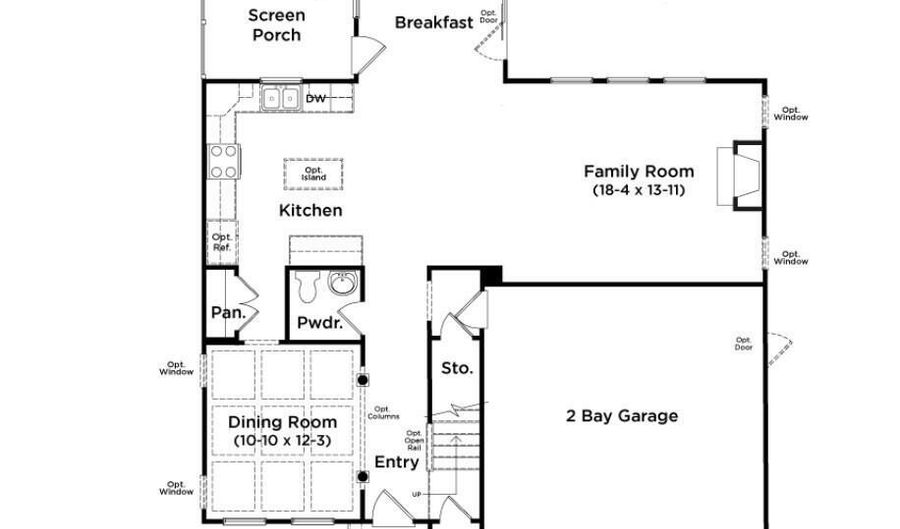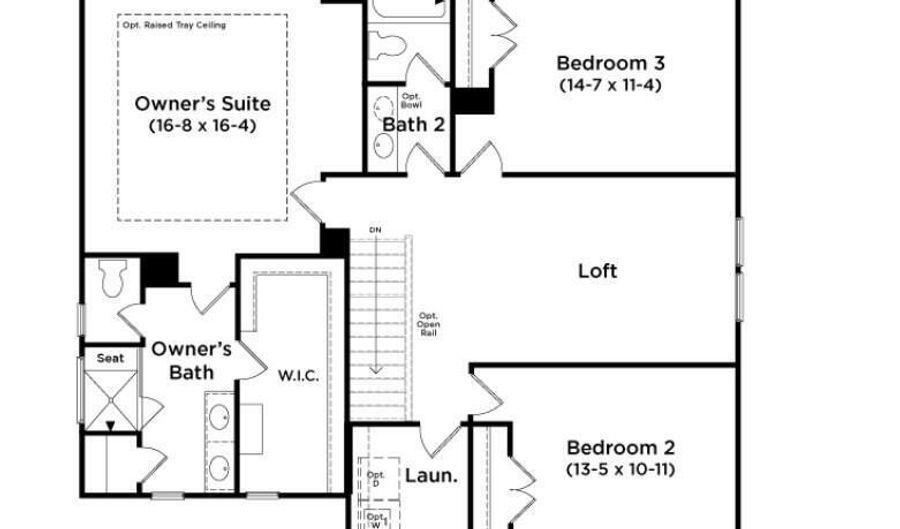779 Old Station Pointe Angier, NC 27501
Snapshot
Description
This home welcomes you with a covered front porch and a private screened in porch off of the sunny breakfast room extension located in the back of house.
First floor offers a formal dining room front porch. This open floor plan includes open family room with fireplace, large kitchen with island and pendant lights, quartz countertops, tile backplash, and generous sized pantry. In addition to kitchen and breakfast room extension, home has a formal dining room with elegant coffered ceilings, and luxury vinyl plank covers the entire downstairs. ofireplace. The primary suite has a beautiful tray ceiling and offers a generously sized closet, dual vanities, and oversized walk in tiled shower. The upper level loft is perfect for entertaining.
More Details
Features
History
| Date | Event | Price | $/Sqft | Source |
|---|---|---|---|---|
| Listed For Sale | $434,950 | $188 | DRB Group North Carolina LLC |
Expenses
| Category | Value | Frequency |
|---|---|---|
| Home Owner Assessments Fee | $175 | Quarterly |
Taxes
| Year | Annual Amount | Description |
|---|---|---|
| 2025 | $0 |
Nearby Schools
Middle School Harnett Central Middle | 0.6 miles away | 06 - 08 | |
High School Harnett Central High | 1 miles away | 09 - 12 | |
Elementary School North Harnett Primary | 1.5 miles away | KG - 03 |





