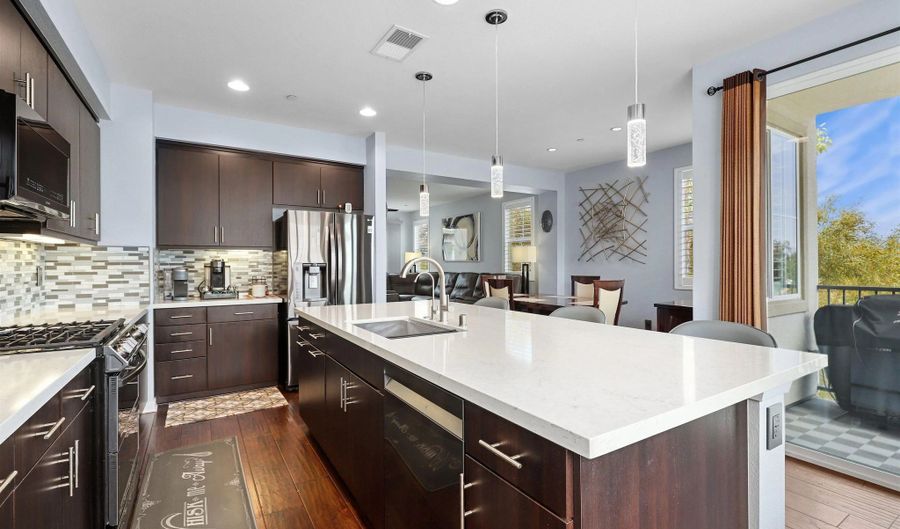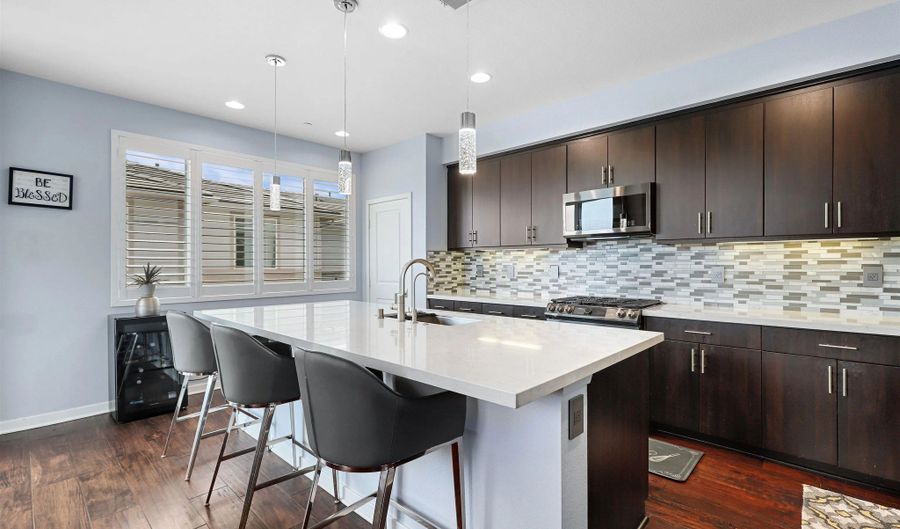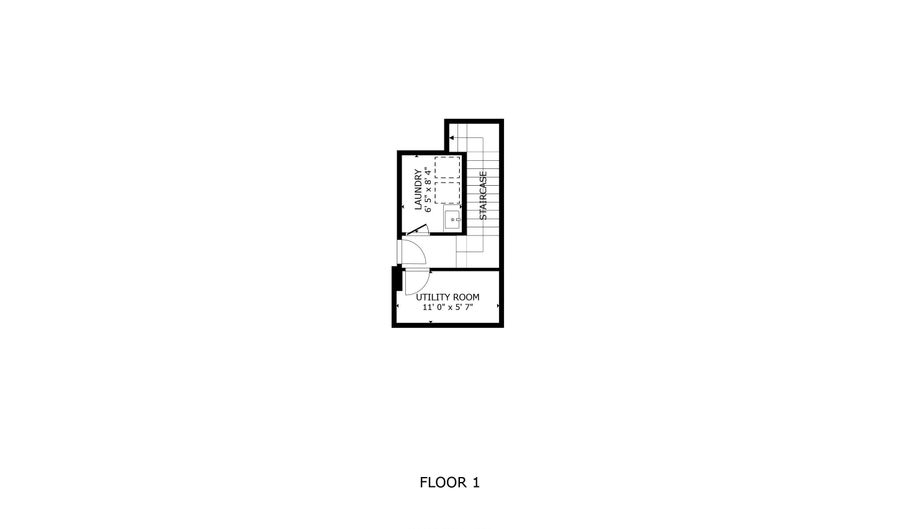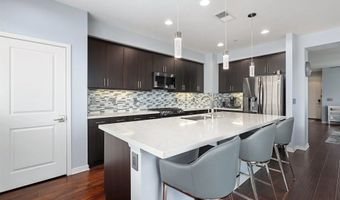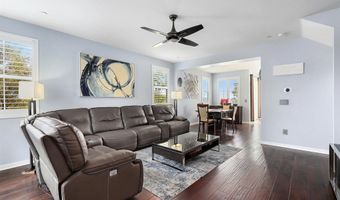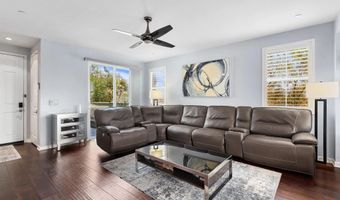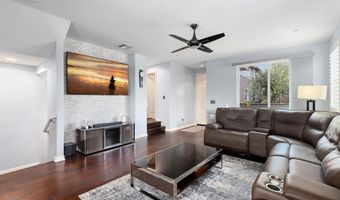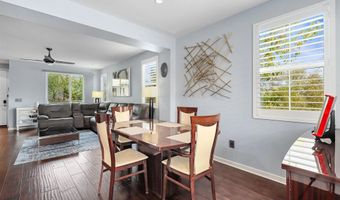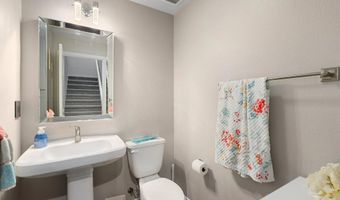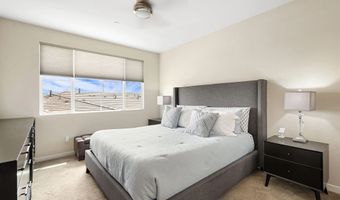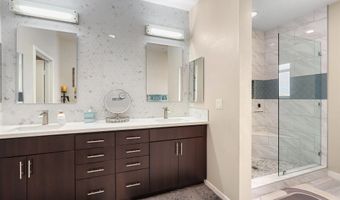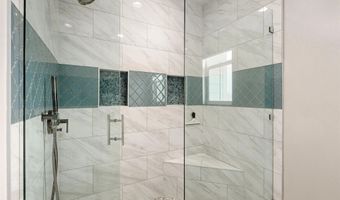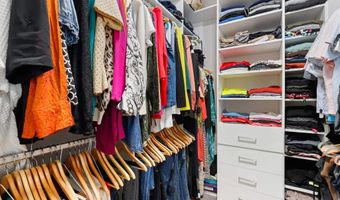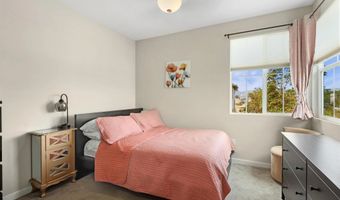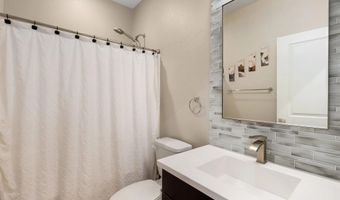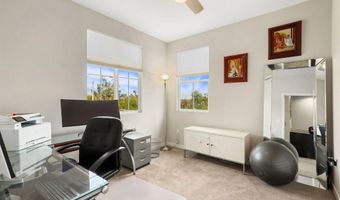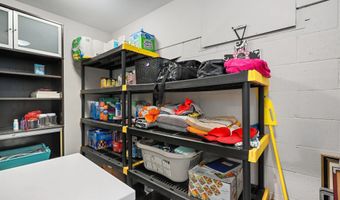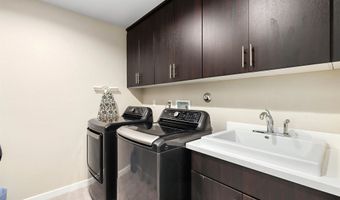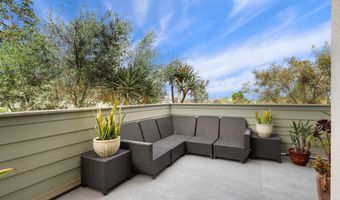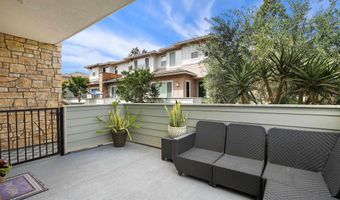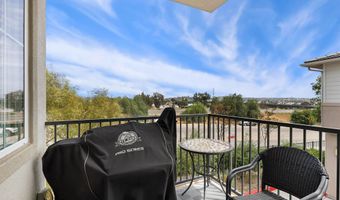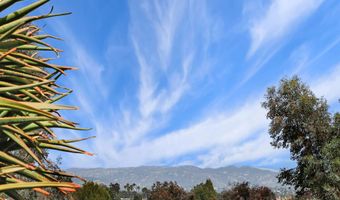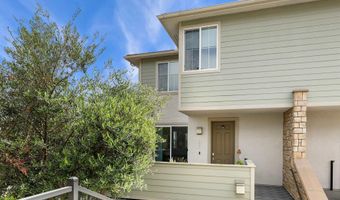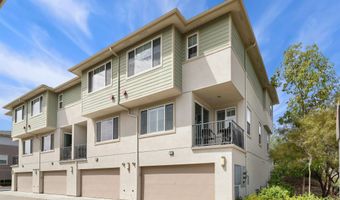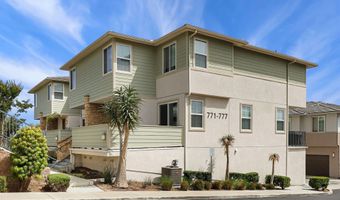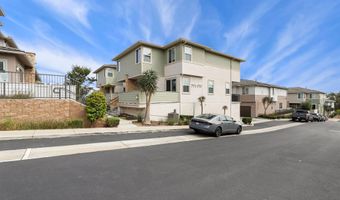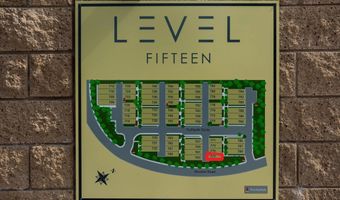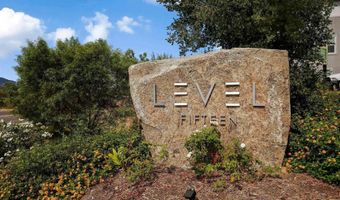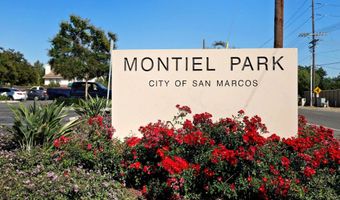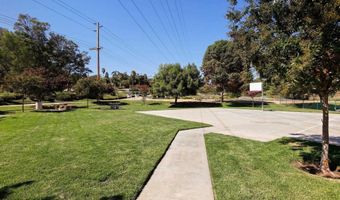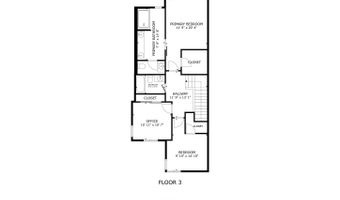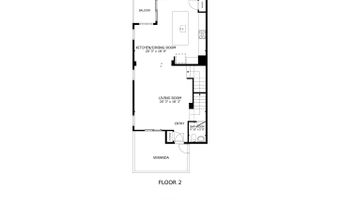777 Trunorth Cir Escondido, CA 92026
Snapshot
Description
Welcome to your future home at the highly sought-after Level Fifteen Townhomes! This stunning end-unit townhome offers stunning engineered hardwood flooring, 3 spacious bedrooms, and an impressive array of high-end features and upgrades. The open-concept living space is bright and airy, thanks to an abundance of windows that fill the home with natural light and offer sweeping views in multiple directions. The chef’s kitchen boasts sleek, replaced stainless steel appliances, quartz countertops, a pantry, while a stylish floor-to-wall backsplash surrounding the TV area, creating a modern and functional living environment. A convenient half bath is located downstairs, along with a dedicated laundry room, a spacious storage room, and a 3-car tandem garage that provides ample parking and storage options. Upstairs, the primary suite features a walk-in closet with a dramatic ceiling-height backsplash in the master bath, a large and elegant shower, and plenty of space to relax and unwind. Additional highlights include a large private patio ideal for entertaining, a RainSoft water softening system, and a tankless water heater for endless hot water. As an added bonus all appliances, TVs and security system are staying with the property! The community is FHA and VA approved and offers its residents a dog play area for their furry family members to enjoy, making it even easier to call this place home. With no shared walls on one side and located in a vibrant, growing neighborhood, this home offers comfort, style, and unbeatable value—don’t miss your chance to make it yours!
More Details
Features
History
| Date | Event | Price | $/Sqft | Source |
|---|---|---|---|---|
| Price Changed | $749,000 -3.6% | $416 | Redfin Corporation | |
| Price Changed | $777,000 -2.75% | $432 | Redfin Corporation | |
| Listed For Sale | $799,000 | $444 | Redfin Corporation |
Expenses
| Category | Value | Frequency |
|---|---|---|
| Home Owner Assessments Fee | $200 | Monthly |
Nearby Schools
Elementary, Middle & High School Dehesa Charter | 0.3 miles away | KG - 12 | |
Elementary School Rock Springs Elementary | 0.6 miles away | KG - 05 | |
Middle School Del Dios Middle | 1.4 miles away | 06 - 08 |
