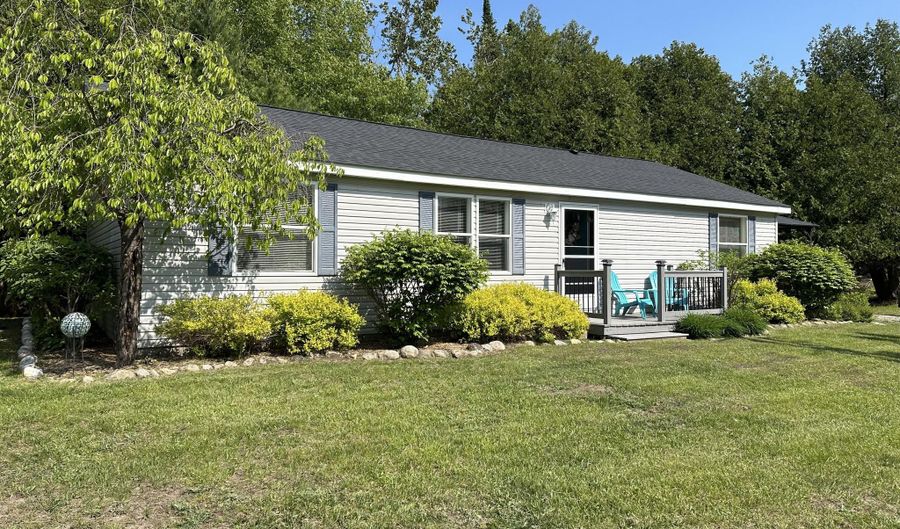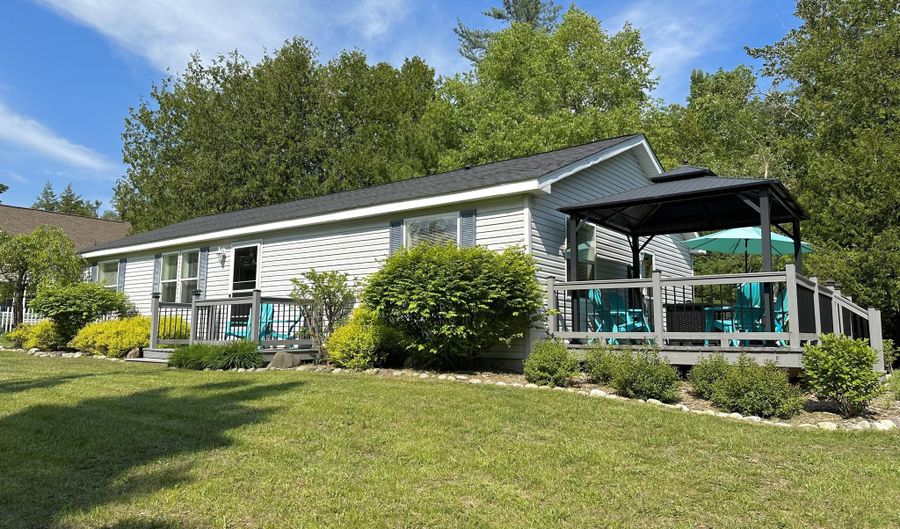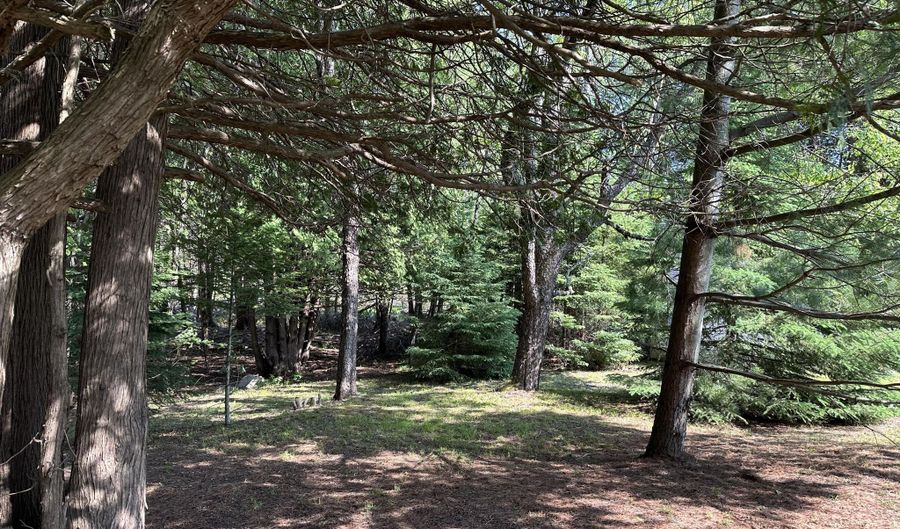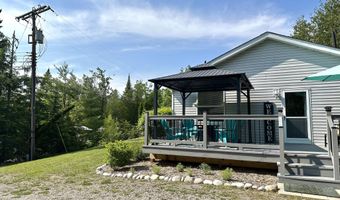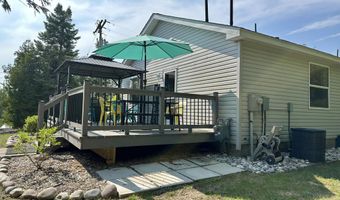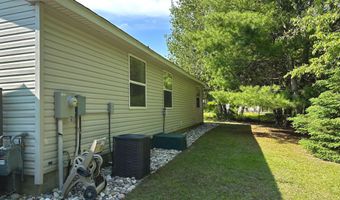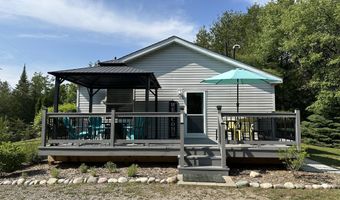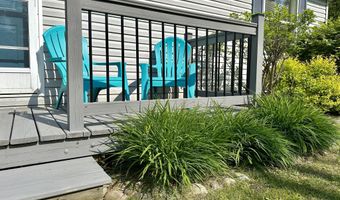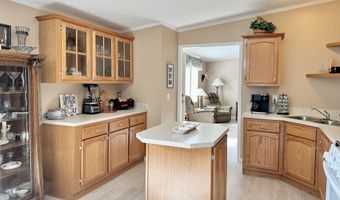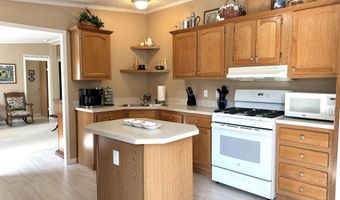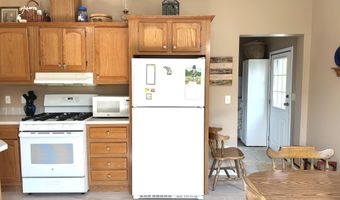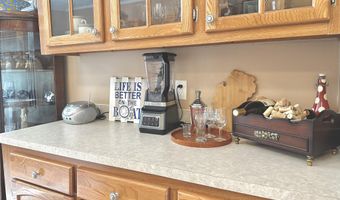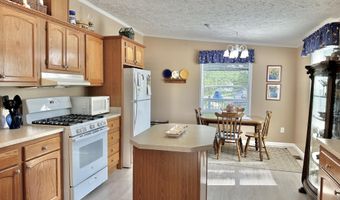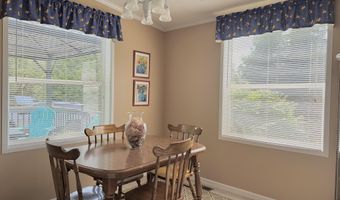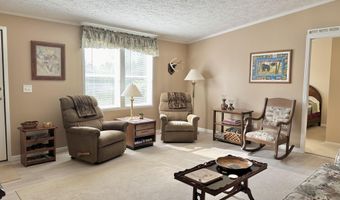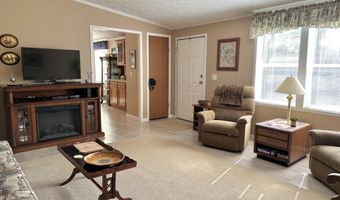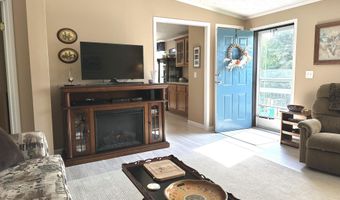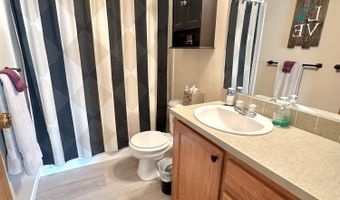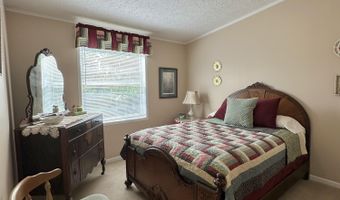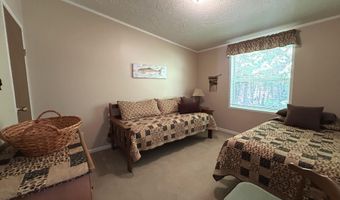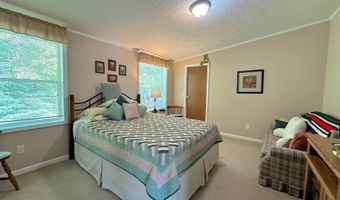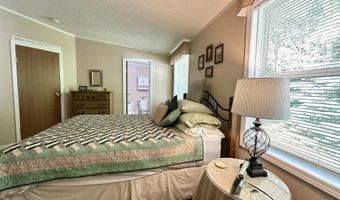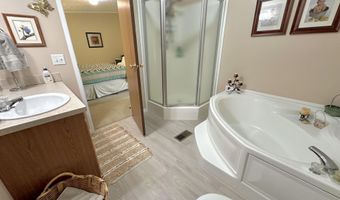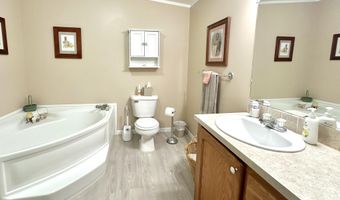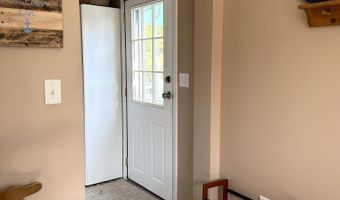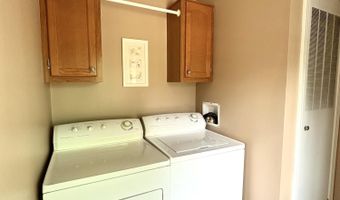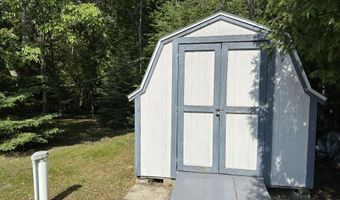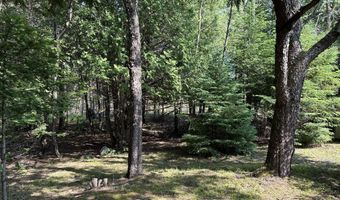7763 Lagoon Dr Alanson, MI 49706
Price
$259,000
Listed On
Type
For Sale
Status
Active
3 Beds
2 Bath
1248 sqft
Asking $259,000
Snapshot
Type
For Sale
Category
Purchase
Property Type
Residential
Property Subtype
Single Family Residence
MLS Number
201835383
Parcel Number
41-17-10-300-092
Property Sqft
1,248 sqft
Lot Size
0.50 acres
Year Built
2005
Year Updated
Bedrooms
3
Bathrooms
2
Full Bathrooms
2
3/4 Bathrooms
0
Half Bathrooms
0
Quarter Bathrooms
0
Lot Size (in sqft)
21,780
Price Low
-
Room Count
-
Building Unit Count
-
Condo Floor Number
-
Number of Buildings
-
Number of Floors
0
Parking Spaces
0
Location Directions
On US 31 Hwy, turn on River Street. Turn right on Lagoon Drive after crossing the river. The house will be on the left near the end of Lagoon Drive.
Legal Description
COM 1414.62 FT N4 degrees 28'10''E FROM S 1/4 COR, TH N86 degrees 10'1''W 394.23 FT, S2 degrees 21'38''W 110 FT TO POB, TH S16 degrees 36'56''W 112.79 FT, N86 degrees 10'1''W 200 FT, N16 degrees 36'56''E 112.79 FT, S86 degrees 10'1''E 200 FT TO POB, INC EASEMENTS, SECTION 10, T35N, R4W.
Subdivision Name
T35N,R4W
Franchise Affiliation
Coldwell Banker Real Estate
Special Listing Conditions
Auction
Bankruptcy Property
HUD Owned
In Foreclosure
Notice Of Default
Probate Listing
Real Estate Owned
Short Sale
Third Party Approval
Description
This immaculately maintained home offers the perfect blend of comfort and convenience. Located just a stone's throw from the Crooked River, it's also within walking distance to downtown Alanson. Short 15-minute drive to Petoskey, Harbor Springs and Indian River. Boaters will love the added bonus of a marina right across the street, ideal for keeping your boat close at hand. Other noteworthy features include natural gas, FSM encapsulated crawl space, A/C, newer roof, carpets and appliances. Whether you're seeking a year-round residence or a seasonal retreat, this property delivers on location, lifestyle, and livability.
More Details
MLS Name
Water Wonderland Board of Realtors®
Source
ListHub
MLS Number
201835383
URL
MLS ID
WWMLSMI
Virtual Tour
PARTICIPANT
Name
Lucia Brzezinski
Primary Phone
(231) 548-9336
Key
3YD-WWMLSMI-LUCIAB
Email
lucia@fairbairnrealty.com
BROKER
Name
Coldwell Banker Fairbairn Realty
Phone
(231) 548-9336
OFFICE
Name
Coldwell Banker Fairbairn Realty
Phone
(231) 548-9336
Copyright © 2025 Water Wonderland Board of Realtors®. All rights reserved. All information provided by the listing agent/broker is deemed reliable but is not guaranteed and should be independently verified.
Features
Basement
Dock
Elevator
Fireplace
Greenhouse
Hot Tub Spa
New Construction
Pool
Sauna
Sports Court
Waterfront
Appliances
Washer
Range/Oven
Refrigerator
Microwave
Dryer
Architectural Style
Ranch
Construction Materials
Vinyl
HUD Sectional
Exterior
Deck
Landscaped
Shed
Heating
Forced Air
Central
Natural Gas
Interior
Blinds
Curtain Rods
Walk-In Closet(s)
Patio and Porch
Deck
Rooms
Utility Room
Bathroom 2
Bathroom 1
Laundry Room
Bedroom 3
Bedroom 2
Dining Room
Bedroom 1
History
| Date | Event | Price | $/Sqft | Source |
|---|---|---|---|---|
| Listed For Sale | $259,000 | $208 | Coldwell Banker Fairbairn Realty |
Taxes
| Year | Annual Amount | Description |
|---|---|---|
| $0 | COM 1414.62 FT N4 degrees 28'10''E FROM S 1/4 COR, TH N86 degrees 10'1''W 394.23 FT, S2 degrees 21'38''W 110 FT TO POB, TH S16 degrees 36'56''W 112.79 FT, N86 degrees 10'1''W 200 FT, N16 degrees 36'56''E 112.79 FT, S86 degrees 10'1''E 200 FT TO POB, INC EASEMENTS, SECTION 10, T35N, R4W. |
Get more info on 7763 Lagoon Dr, Alanson, MI 49706
By pressing request info, you agree that Residential and real estate professionals may contact you via phone/text about your inquiry, which may involve the use of automated means.
By pressing request info, you agree that Residential and real estate professionals may contact you via phone/text about your inquiry, which may involve the use of automated means.
