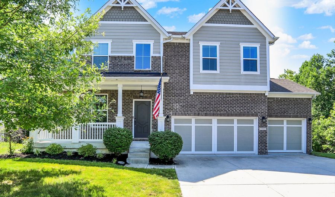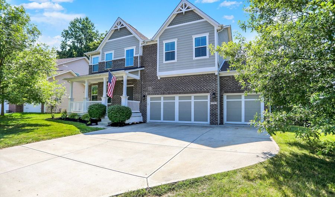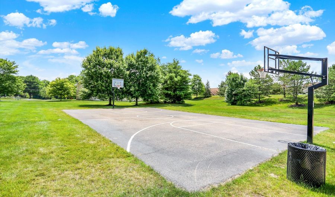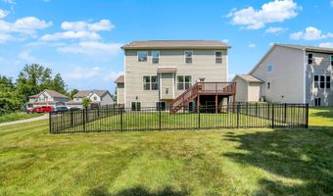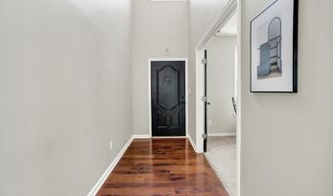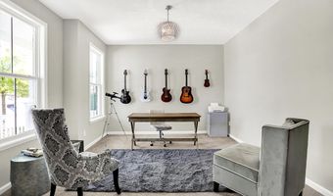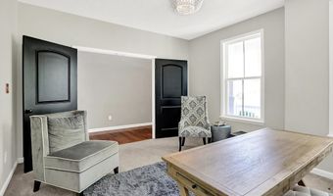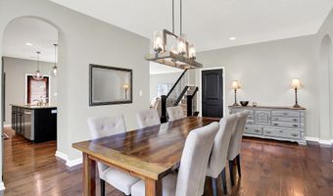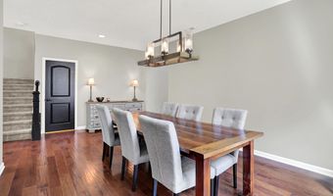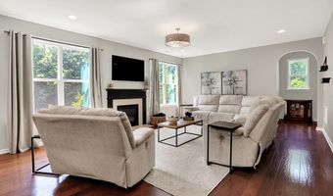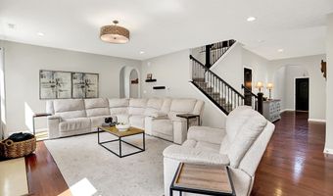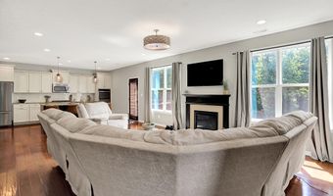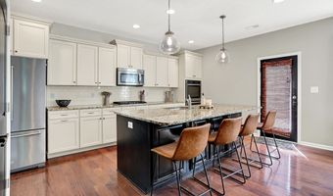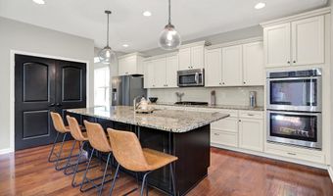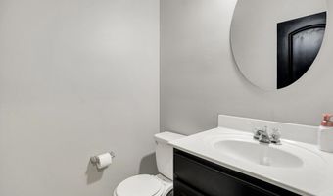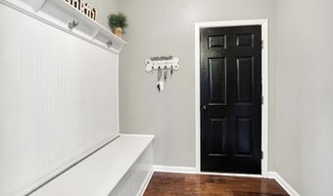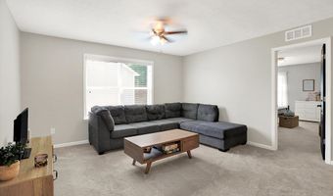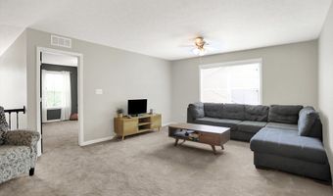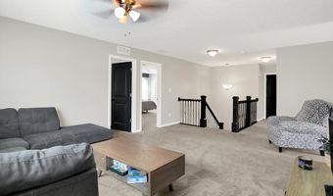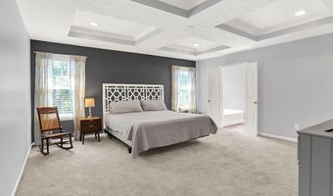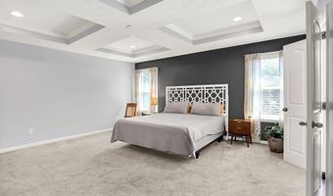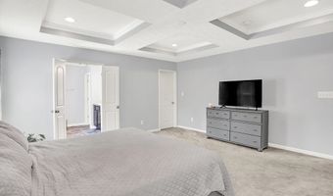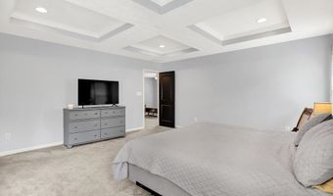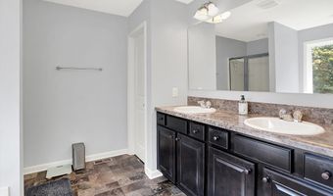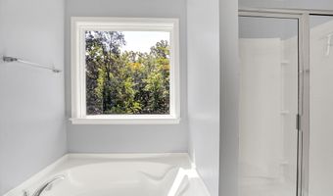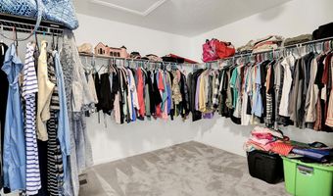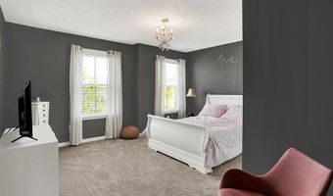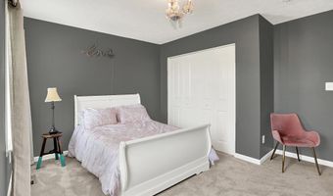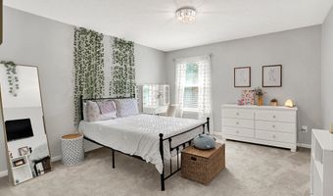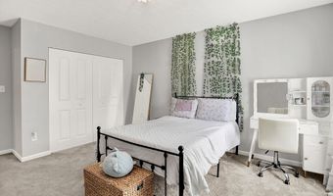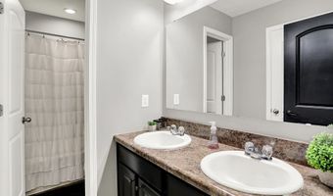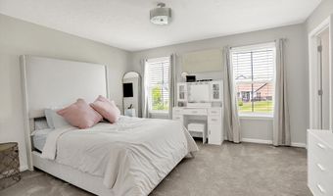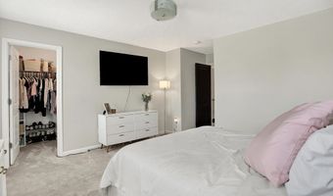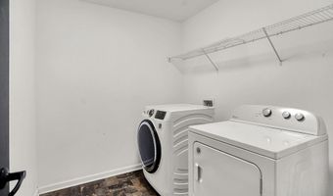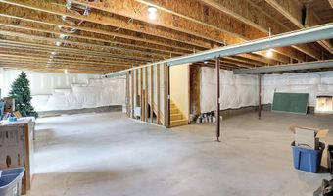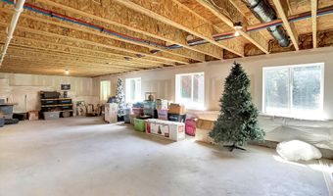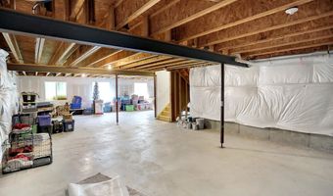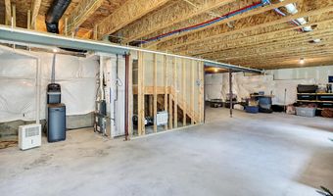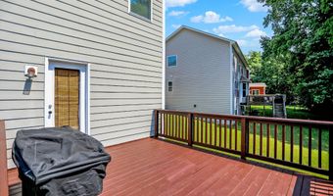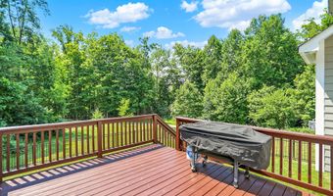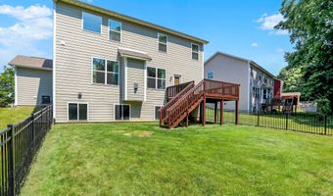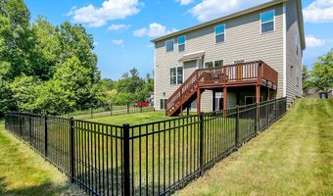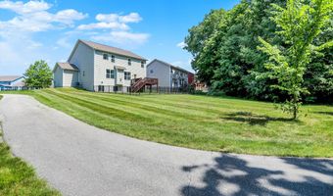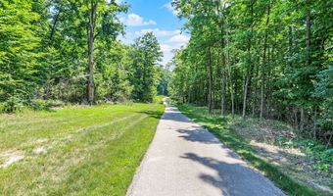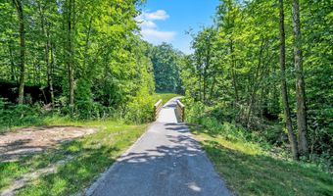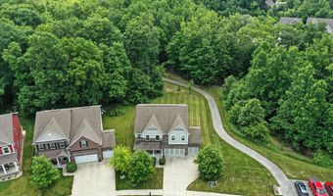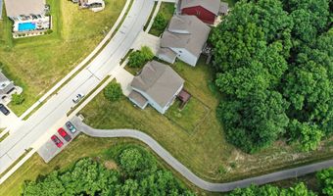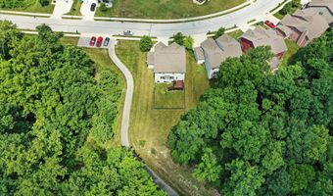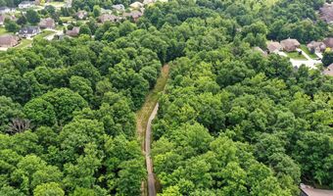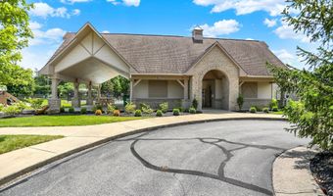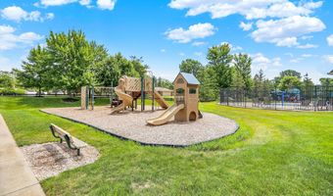773 Bracknell Dr Avon, IN 46123
Snapshot
Description
Discover the breathtaking beauty of serene, wooded views in the coveted Parks of Prestwick! This remarkable 3100 sq ft home boasts 4-beds & 2.5 baths, perfectly situated to overlook tree-lined walking trails. Step inside to experience the elegance of engineered hand-scraped hardwood floors that lead you to the heart of the open concept home with a stunning granite chef's kitchen, featuring exquisite antique white cabinets paired w/ sleek black hardware & a subway tile backsplash. You'll enjoy top-of-the-line SS appliances, including a 4-burner gas cooktop, double wall oven, microwave, garbage disposal, & refrigerator. In addition, there is a contrasting black center island w/ a breakfast bar. The sun-drenched 21x16 great room is complete w/ a gas marble fireplace, stylish lighting, & formal dining room, ideal for entertaining family & friends during the holidays. The main floor also offers a private office & half bath. Ascend to the second floor where the primary suite awaits, with a stunning grid-pattern tray ceiling & an ensuite bath designed for relaxation w/ a spacious walk-in shower, a soaking tub, granite vanitys w/ dual sinks, & a large walk-in closet. This level also features three additional bedrooms, a full bath, a laundry room, & a large 19x14 loft-perfect for family fun. The expansive 1350 sq ft unfinished basement provides a blank canvas for you to create your dream entertainment area. Unwind on your newly painted deck as you soak in the peaceful views of the surrounding trees, walking trails, and your fenced-in backyard. Embrace the unparalleled lifestyle this meticulously designed home offers in one of Avon's most sought-after communities. Enjoy access to a swimming pool, playground, & scenic walking trails right outside your door, along with proximity to award-winning Avon schools, shopping, & dining. Don't miss your chance to make this dream home yours. Call Lisa now to schedule a showing!
More Details
Features
History
| Date | Event | Price | $/Sqft | Source |
|---|---|---|---|---|
| Listed For Sale | $459,999 | $147 | Compass Indiana, LLC |
Nearby Schools
Elementary School Hickory Elementary School | 2.7 miles away | PK - 04 | |
Middle School Avon Intermediate School West | 2.8 miles away | 05 - 06 | |
Middle School Avon Intermediate School East | 2.8 miles away | 05 - 06 |
