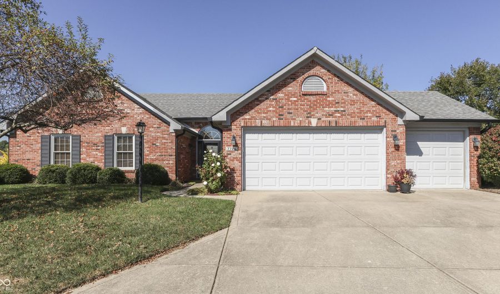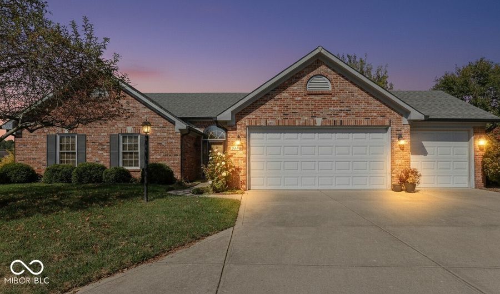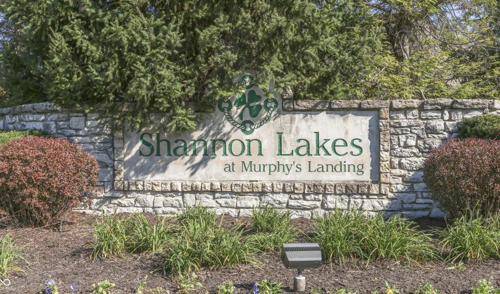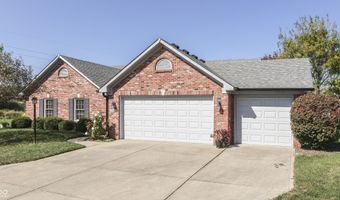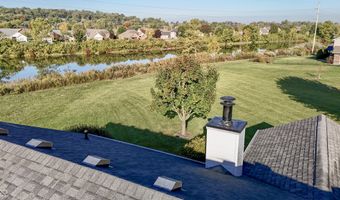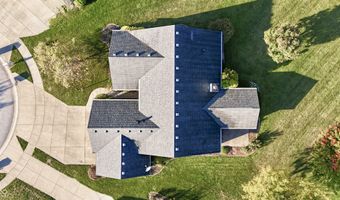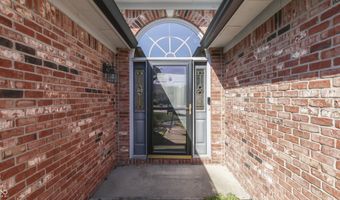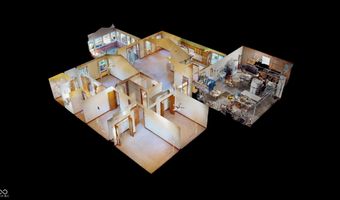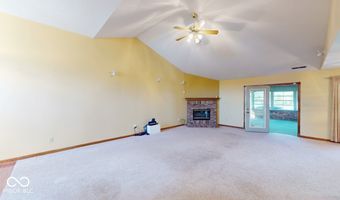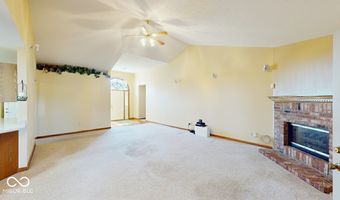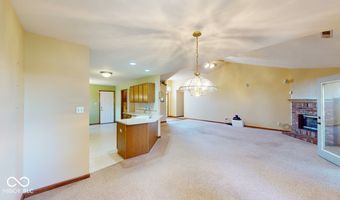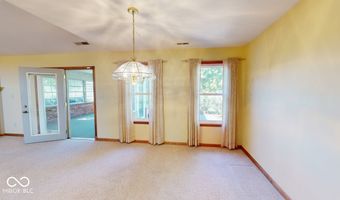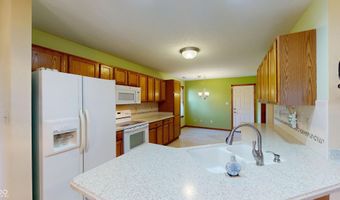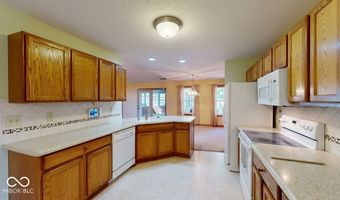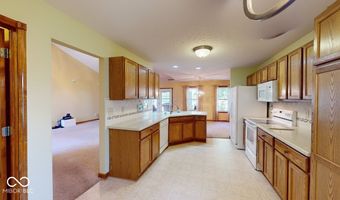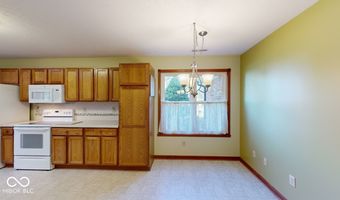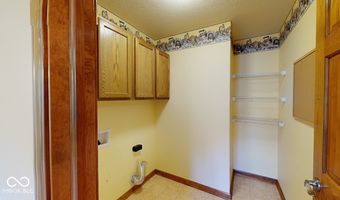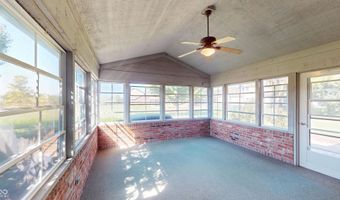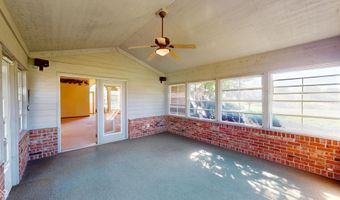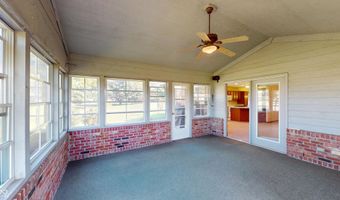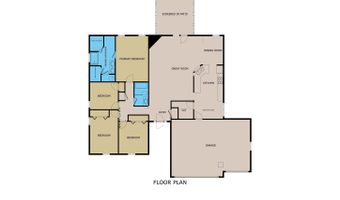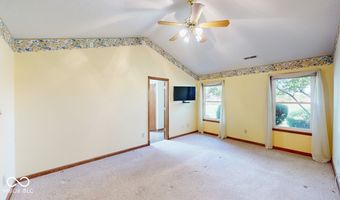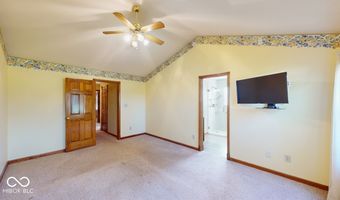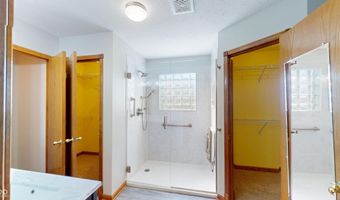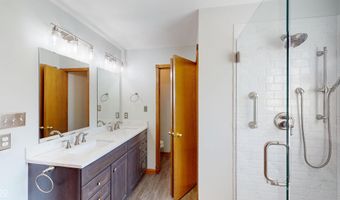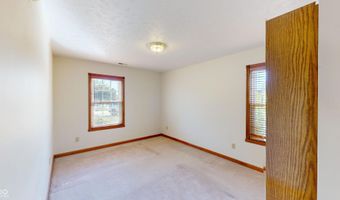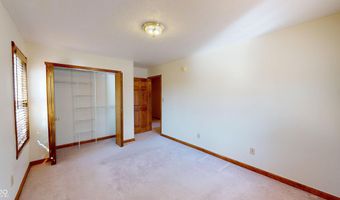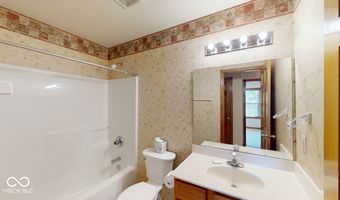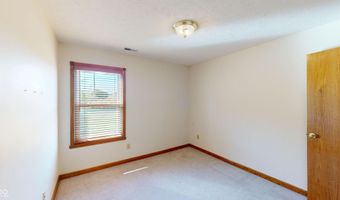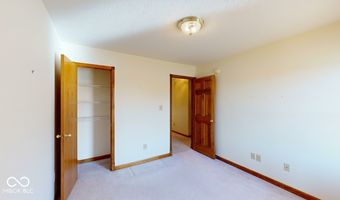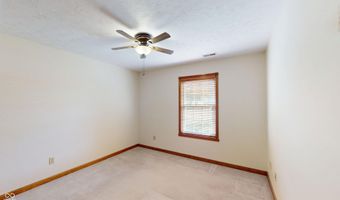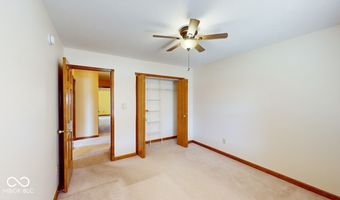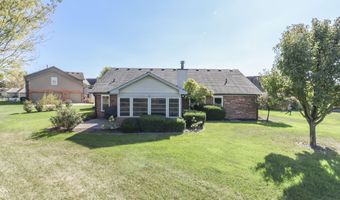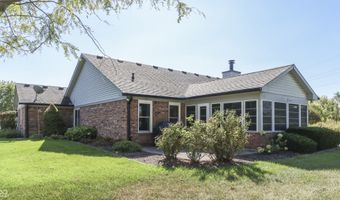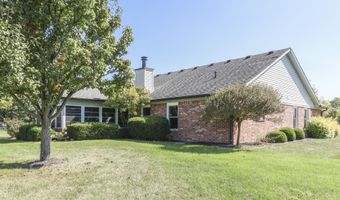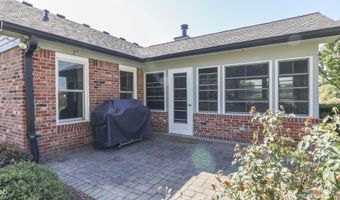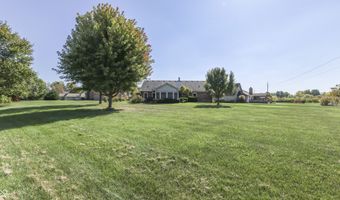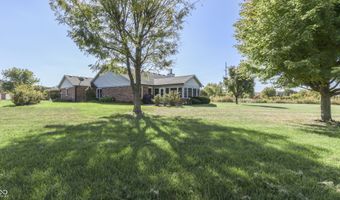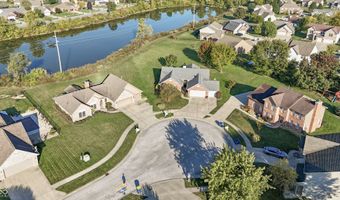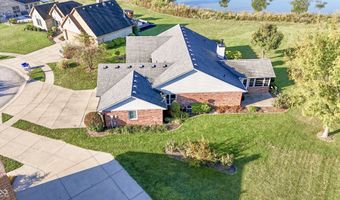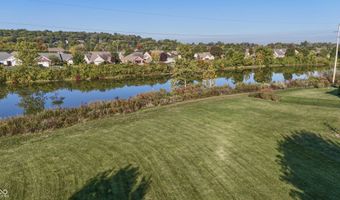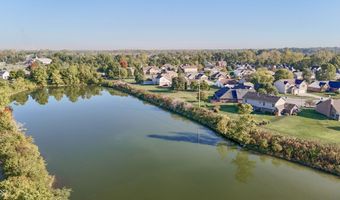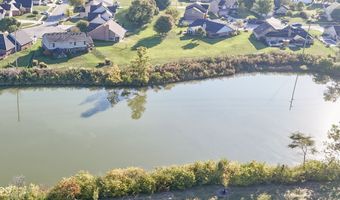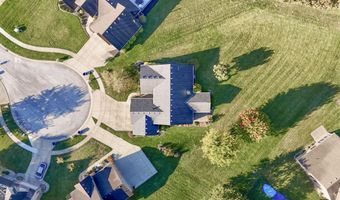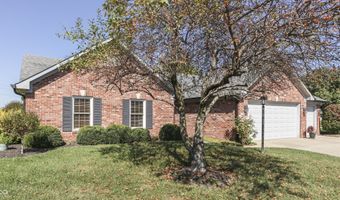7726 Skerries Ct Indianapolis, IN 46217
Snapshot
Description
Nestled on a quiet cul-de-sac with peaceful pond access, this 4-bedroom, 2-bath brick ranch combines space, comfort, and function in one ideal package. Explore this home via interactive 3D home tour, complete with floor plans. Located on over a half acre lot in the desirable Shannon Lakes neighborhood, the home features a finished 3-car garage with a utility sink-perfect for projects or extra storage. Inside, a spacious great room with vaulted ceilings flows into a large 15x13 screened-in patio-ideal for entertaining or enjoying the outdoors year-round. The kitchen offers ample cabinet space, a dedicated dining area, and a cozy breakfast nook, creating a perfect for gatherings. The primary bedroom boasts vaulted ceilings, his-and-hers walk-in closets, and an updated en-suite bath with a walk-in shower and dual sinks. Enjoy pond views and a flexible floor plan in a sought-after neighborhood.
More Details
Features
History
| Date | Event | Price | $/Sqft | Source |
|---|---|---|---|---|
| Listed For Sale | $375,000 | $192 | DAVID BRENTON'S TEAM |
Expenses
| Category | Value | Frequency |
|---|---|---|
| Home Owner Assessments Fee | $350 | Annually |
Nearby Schools
Elementary School Glenns Valley Elementary School | 0.9 miles away | KG - 05 | |
High School Perry Meridian High School | 1 miles away | 09 - 12 | |
Elementary School Rosa Parks - Edison Elementary | 1.1 miles away | PK - 05 |
