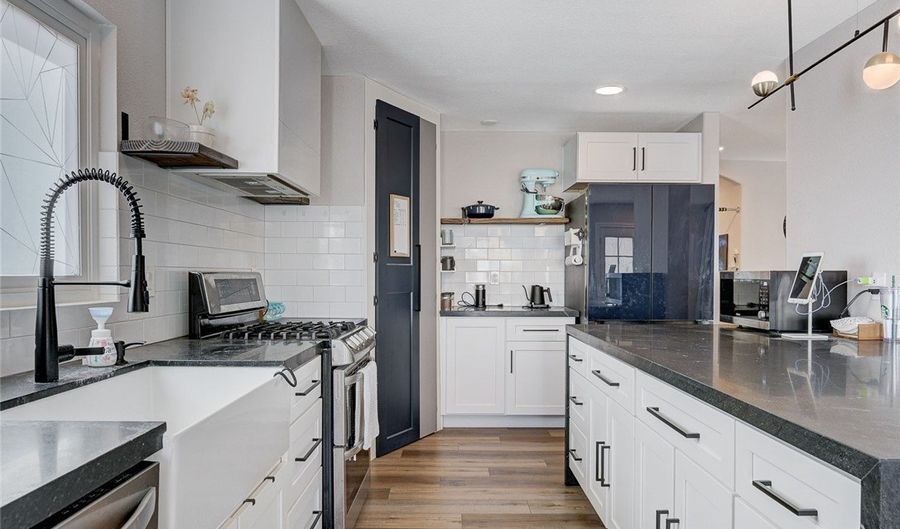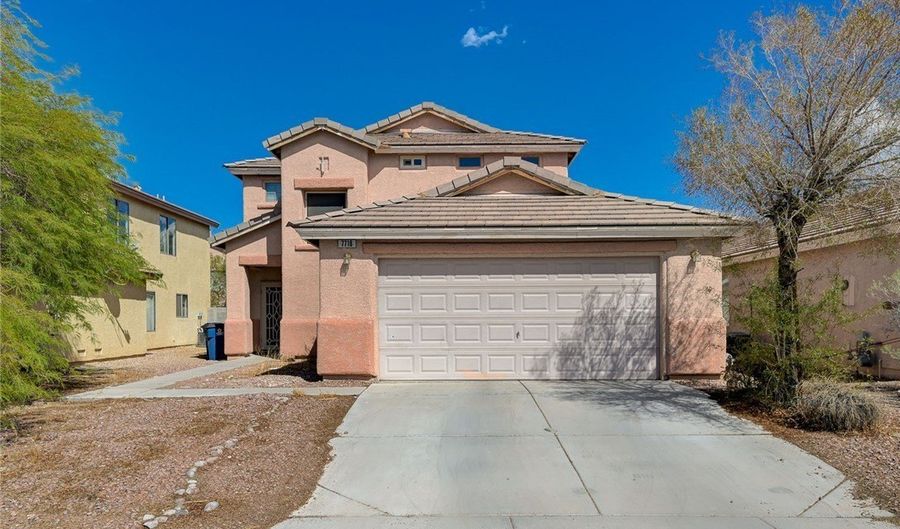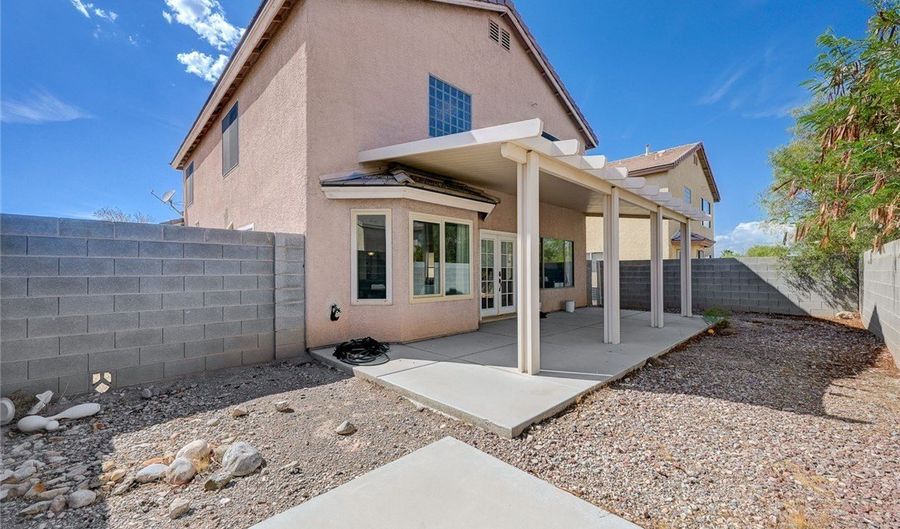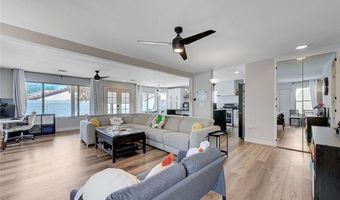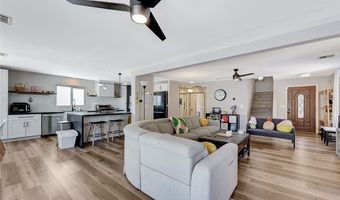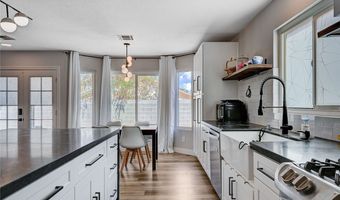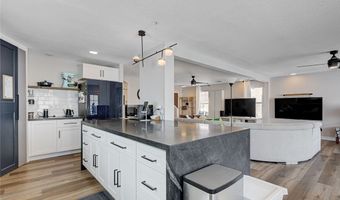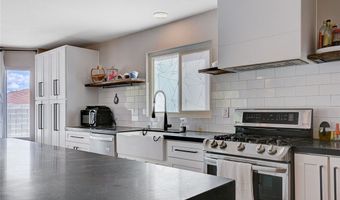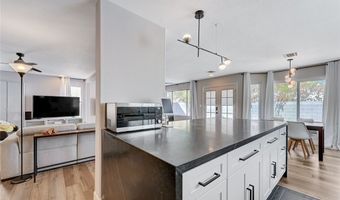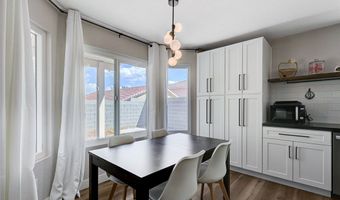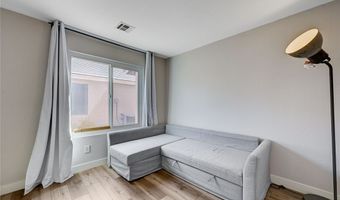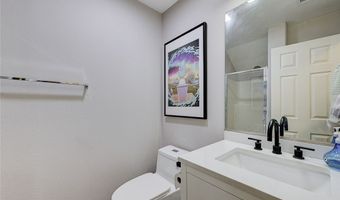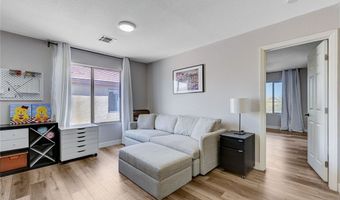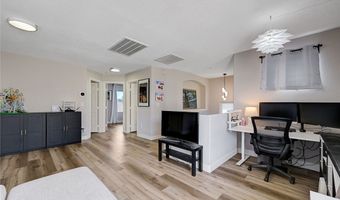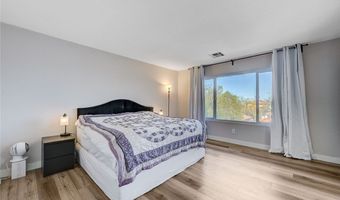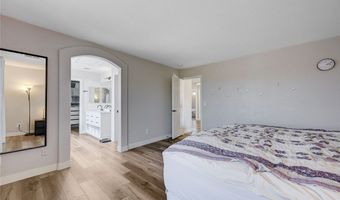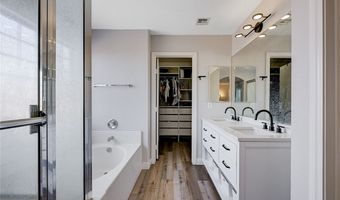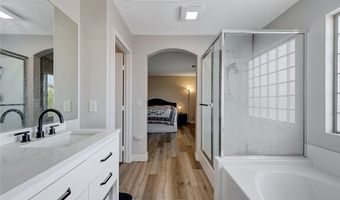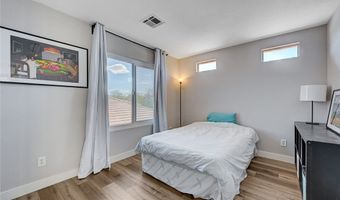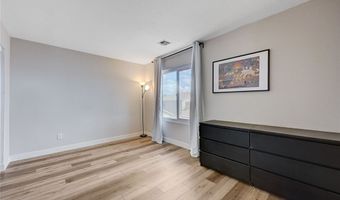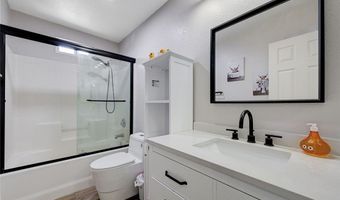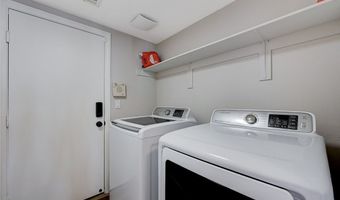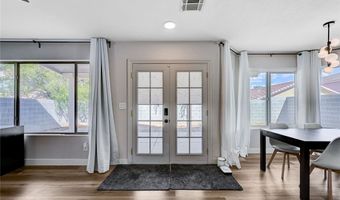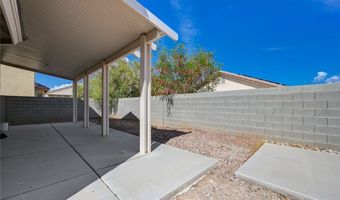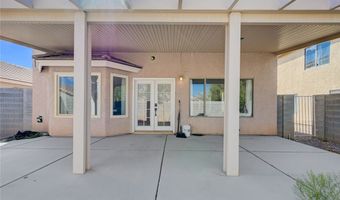Beautifully upgraded 4-bedroom, 3-bath home in the highly desirable southwest Las Vegas. Designed for both style and comfort, this home features stunning new flooring, an open-concept layout, and a versatile upstairs loft. At the heart of the home, the newly remodeled kitchen showcases sleek white cabinetry, trending black hardware, a subway tile backsplash, and quartz countertops with a spacious island—perfect for gatherings. The living and dining areas flow seamlessly, creating a warm and inviting space. A full bedroom and bath on the first floor provide ideal flexibility for guests or multi-generational living, while the upstairs loft, spacious bedrooms, and primary suite offer comfort and privacy. Complete with a two-car garage, low-maintenance landscaping, and low HOA fees, this home is set in a prime location close to shopping, dining, schools, and freeway access—blending modern upgrades with everyday convenience.
