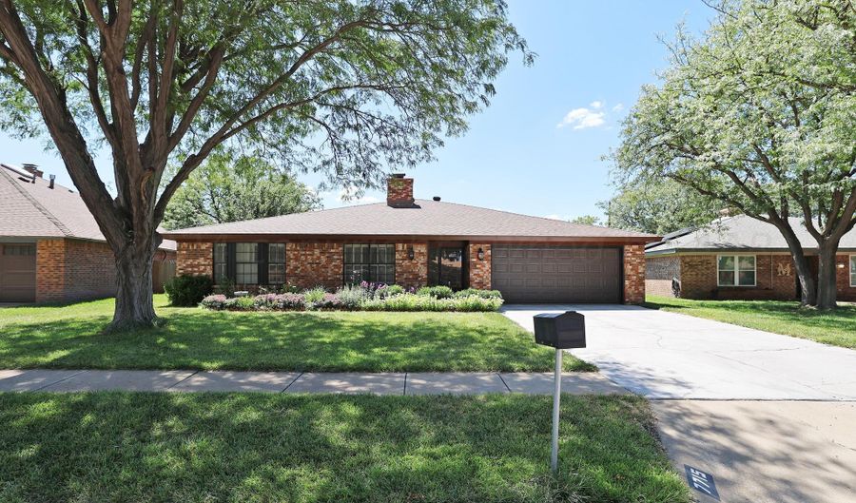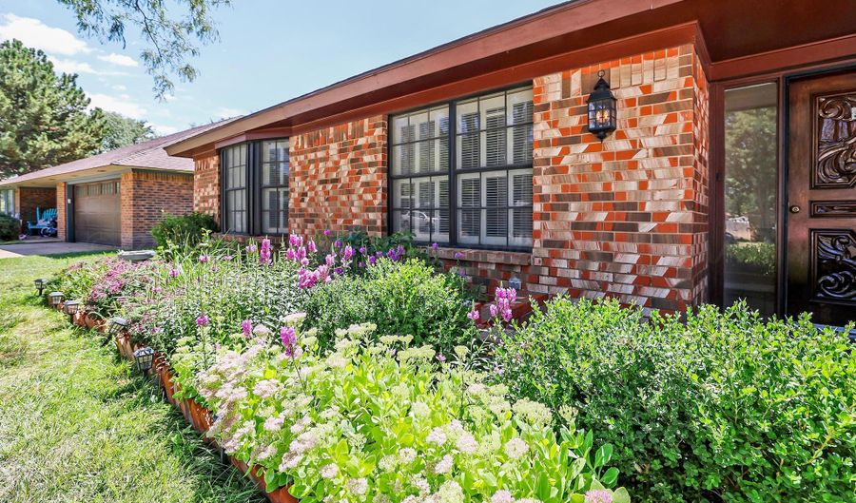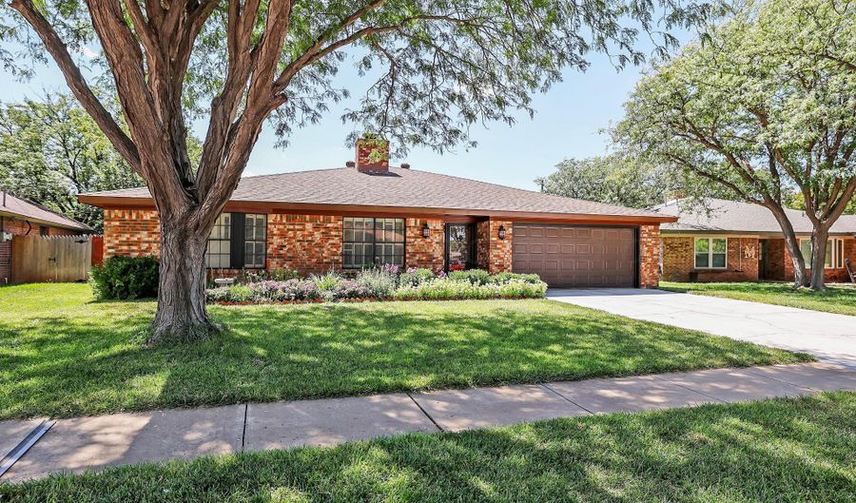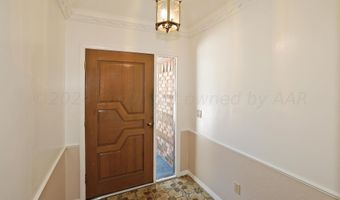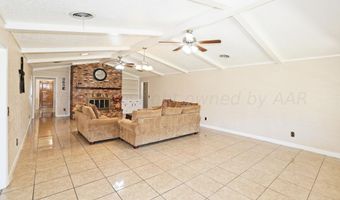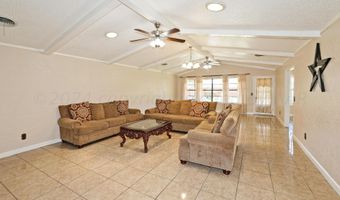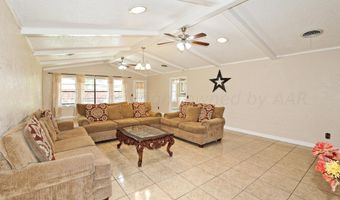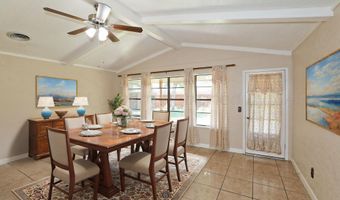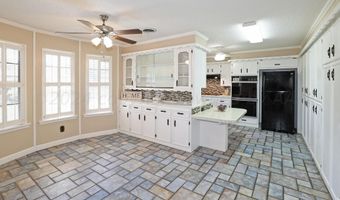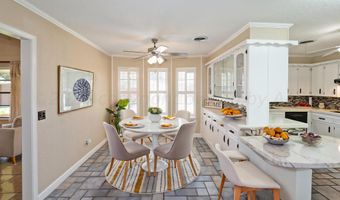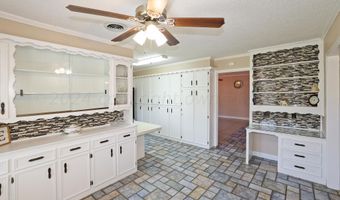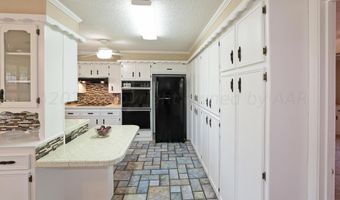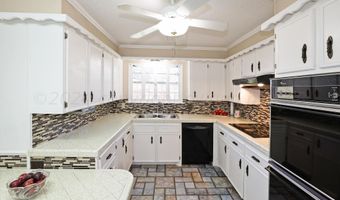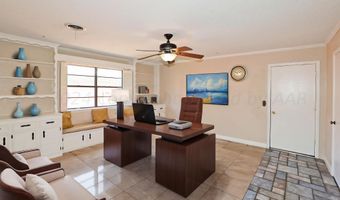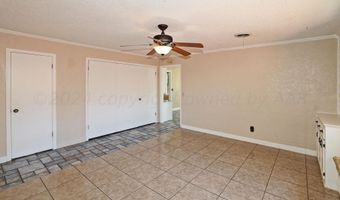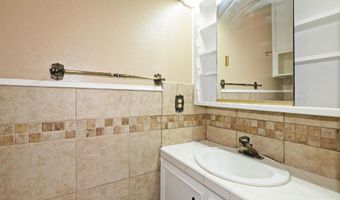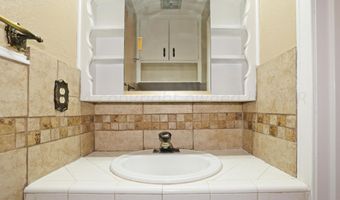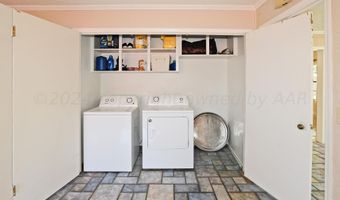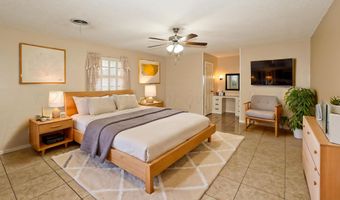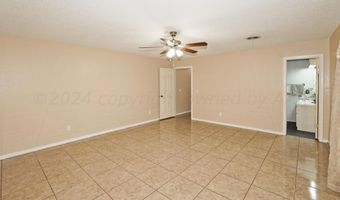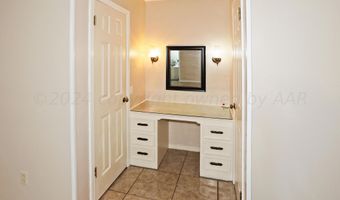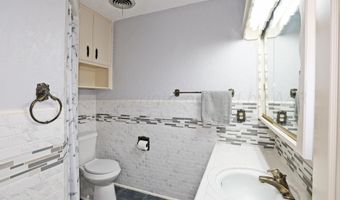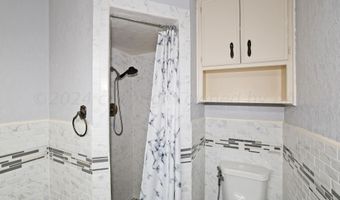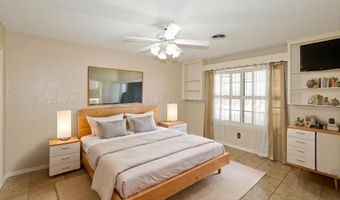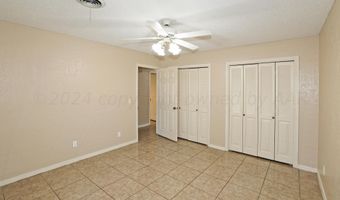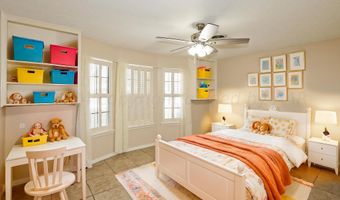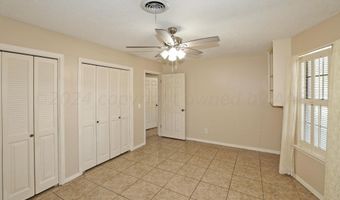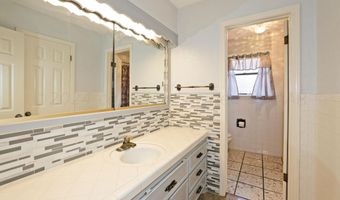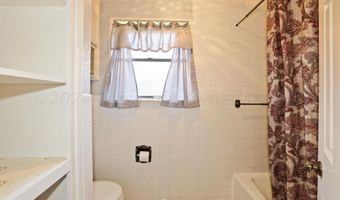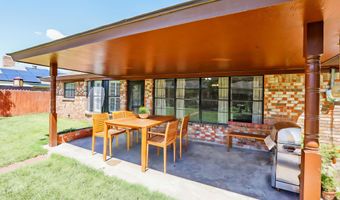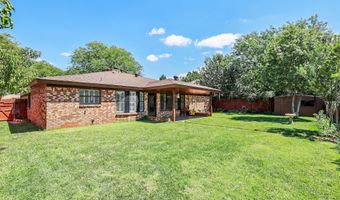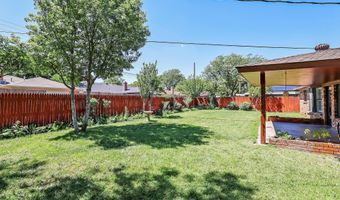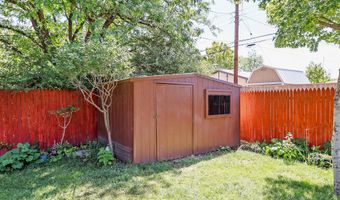7715 CERVIN Dr Amarillo, TX 79121
Snapshot
Description
Welcome To This Charming 3-Bedroom, 3-Bathroom Home In Puckett West, Where Curb Appeal Meets Functionality. As you approach, the home's inviting exterior sets the tone for what lies within. Step inside to discover tile flooring throughout, which not only adds a touch of elegance but also ensures easy maintenance. The entryway leads you into a spacious living area where a cozy brick fireplace serves as the focal point, complemented by a vaulted beam ceiling that enhances the room's airy feel. The living space offers plenty of room for a large dining table, making it ideal for entertaining or family gatherings. The kitchen is a delight, featuring a window sink that allows natural light to brighten your cooking experience, along with a wall of cabinets for ample storage. Equipped with an electric cooktop & double ovens, it's perfect for preparing meals. A charming breakfast area provides a comfortable spot for daily family meals, & a built-in hutch adds a personal touch for showcasing your favorite items. Additionally, the built-in desk area is a practical touch for managing household tasks or working from home. The primary suite is a serene retreat w/ its built-in vanity, his-and-her closets, & a convenient 3/4 ensuite bath. Bedrooms 2 & 3 are well-sized with built in shelves & large closets and share a full hall bath, making them versatile for various needs.The full hall bath has a separate sink area. An additional room provides flexibility, whether you envision it as an office, a second living area, or another space tailored to your lifestyle. The powder bath is close by for convenience. Outside, the covered back patio offers a perfect spot for relaxing and enjoying the weekend. Shopping and restaurants are in close proximity. This home combines practicality w/ style, ensuring that it's not just a place to live but a place to thrive.
More Details
Features
History
| Date | Event | Price | $/Sqft | Source |
|---|---|---|---|---|
| Listed For Sale | $295,000 | $126 | Keller Williams Realty Amarillo |
Nearby Schools
Elementary School Sleepy Hollow Elementary | 0.4 miles away | PK - 05 | |
Elementary, Middle & High School Homebound | 1 miles away | PK - 12 | |
Elementary School Belmar Elementary | 1.1 miles away | PK - 05 |
