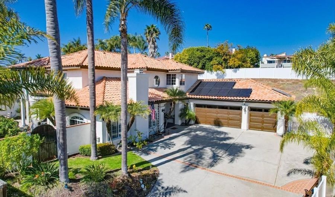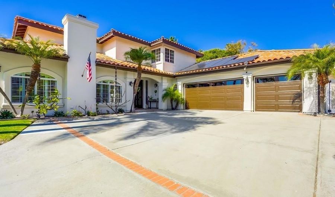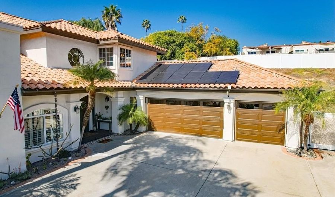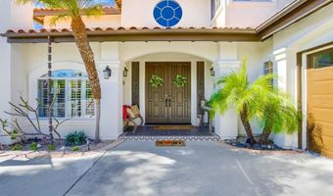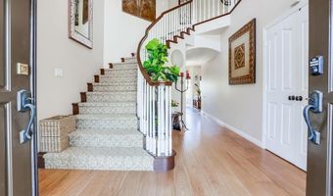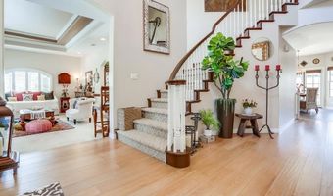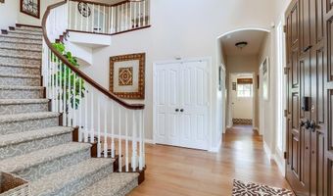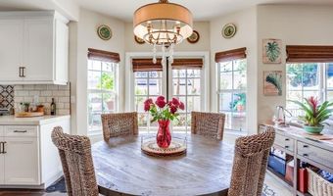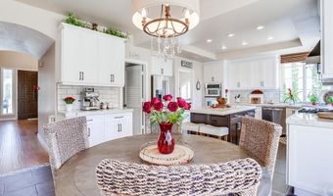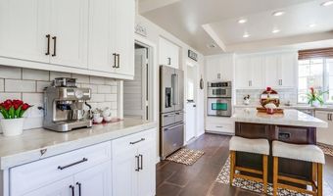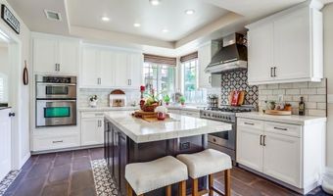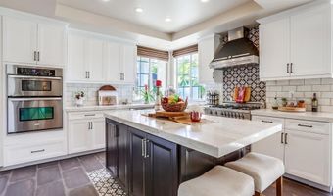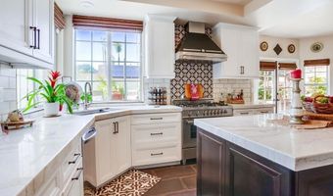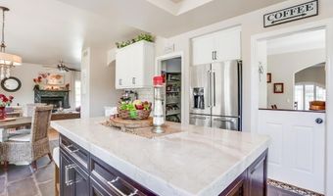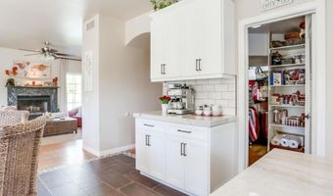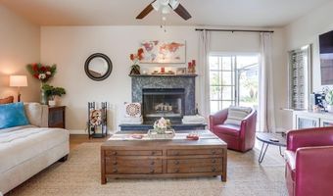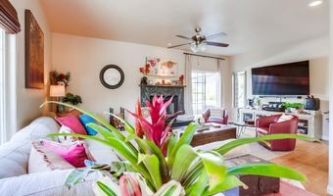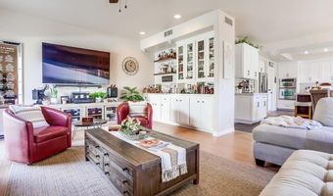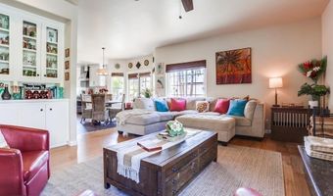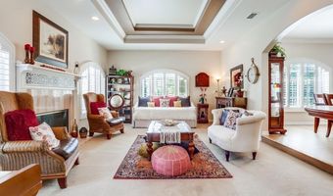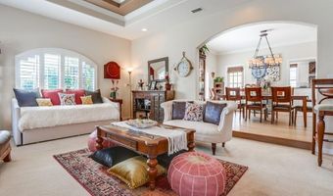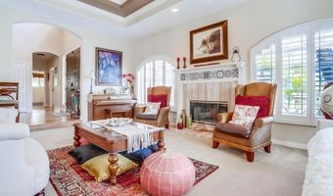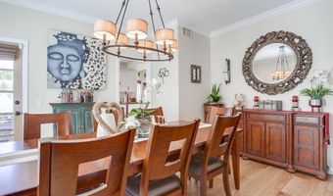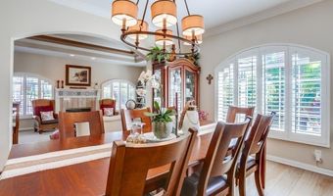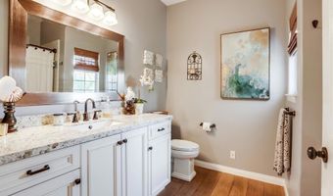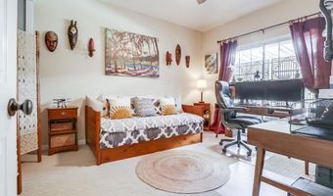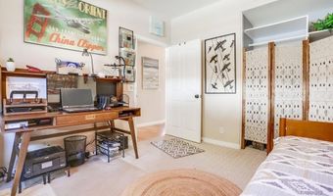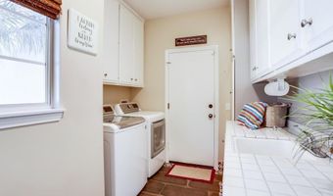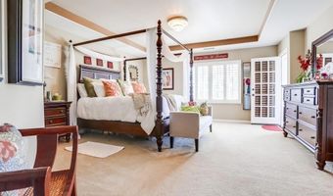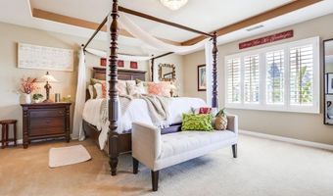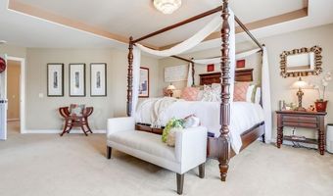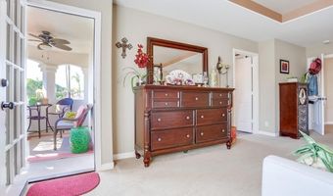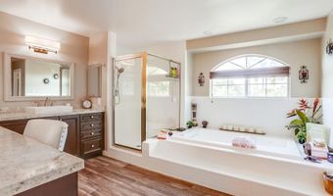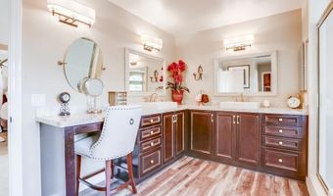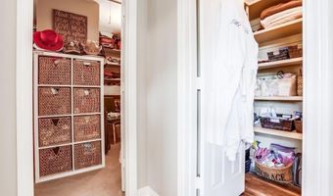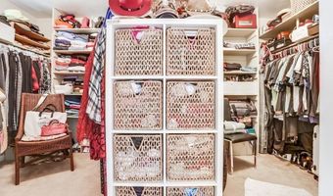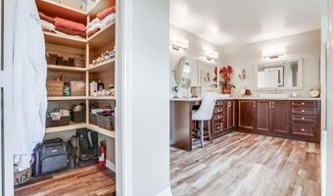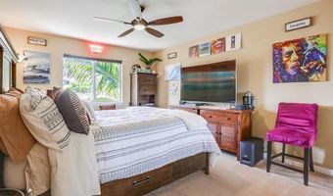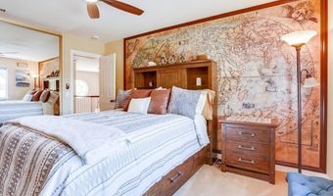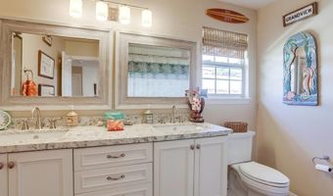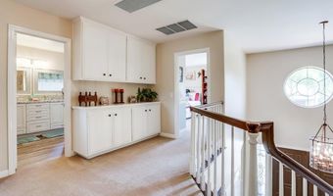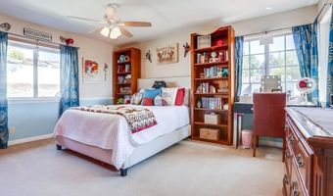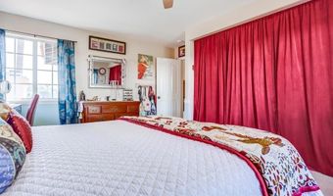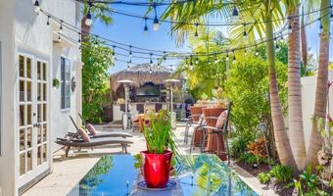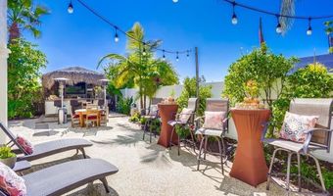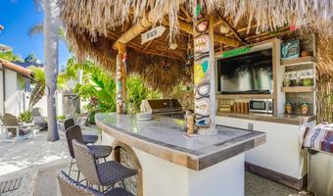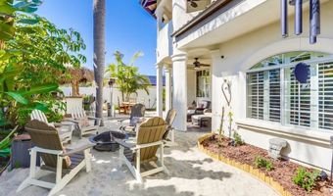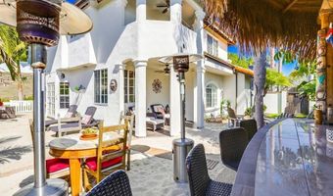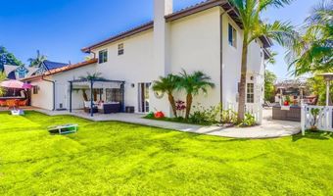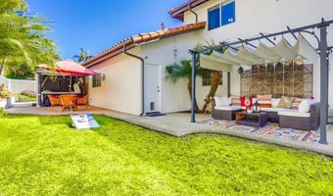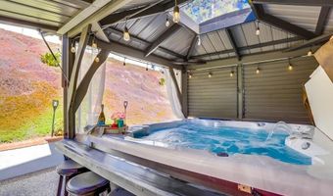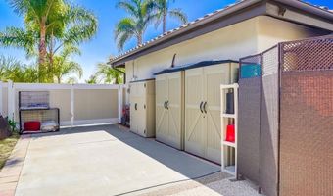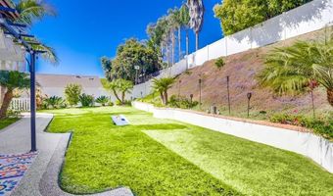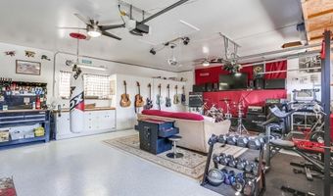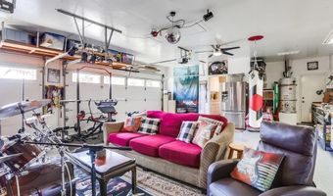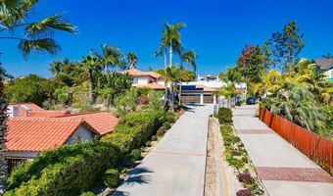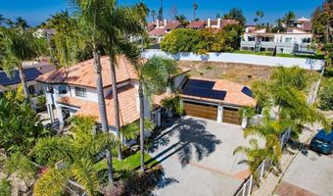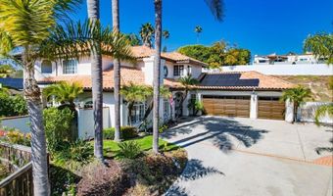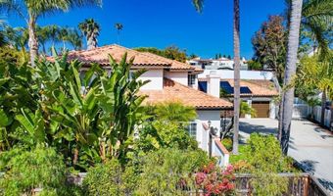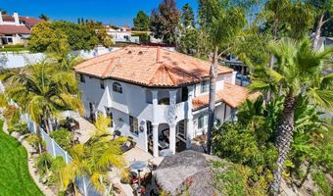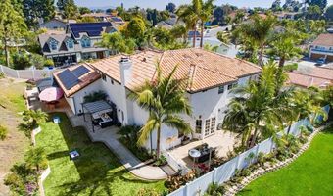7704 Rocio St Carlsbad, CA 92009
Snapshot
Description
Stunning Spanish Mediterranean Style Custom Home in the highly sought after neighborhood of La Costa in South Carlsbad! The absolute perfect Family Home and Neighborhood to create lasting memories with very welcoming social neighbors sharing holiday block parties and gatherings each year. Welcome to the dream home you've been waiting for! This gorgeous 4-bedroom, 3-bathroom gem is nestled in the coveted La Costa hills of Carlsbad, within the award-winning San Dieguito High School and Encinitas Union School Districts. No HOA fees or CFD/Mello Roos Taxes! Enjoy cool ocean breezes and unparalleled privacy on this very unique oversized homesite surrounded by lush tropical landscaping and fun entertaining amenities. Interior Features: • Spacious and bright floorplan with upscale features such as a grand curved staircase entry, coffered ceilings, step down living room, crown molding, and hardwood French white oak flooring, complemented by Italian porcelain tile and carpet throughout. • Fabulously renovated Gourmet kitchen including beautiful upgraded "Dolce Vita" quartzite stone countertops with designer selected backsplash, soft close euro cabinets and drawers, Bertazzoni 6 burner gas range & oven, 2nd oven and microwave, spacious island with seating, and a large walk-in pantry. • Large Family Room with Wet Bar and more cabinetry plus a wood-burning Schist stone fireplace. • Expansive primary suite with private balcony with lush valley view, a jetted tub with large separate shower, dark stained euro cabinets with granite countertops and make-up vanity, a spacious walk-in closet, as well as a walk-in linen/medicine closet. • Two additional large bedrooms with large closets plus a dual sink bathroom upstairs. • An additional versatile Downstairs bedroom and full bath. • Large Interior Laundry Room with tons of cabinets and deep sink. • Huge step down grand Living Room with vaulted Coffered Ceiling and wood-burning fireplace - great entertaining holiday room with space for a pool table, baby grand, additional family room, convert to a second master suite, etc. with the adjacent separate dining room with french door access to a covered patio and sand beach Palapa Bar. • Energy-efficient, solar-powered home with Whole House Fan, dual-pane windows and a recently tuned-up Spanish clay tile roof. Marvel at the Outdoor-Living Paradise with various encompassing Entertaining Areas: • Lush, tropical front yard with a super cool thatched-roof palapa bar featuring a built-in BBQ, mini-fridge, smart TV, and sound system and your very own Cabo Style sand fire-pit area. • Spacious Backyard with huge grassy sports lawn plus a Gazebo housing a private luxurious multi-jet therapeutic spa w/220 hook-up. • Solar landscape lighting and timed sprinkler system. • Brand-new low maintenance vinyl fencing totally encloses this private oasis, perfect for entertaining or relaxing. Additional Highlights: • Epoxy-floored oversized 3-car garage with workbench, wall and over garage shelving plus a stair-accessed attic for plenty of extra storage. Extra 220 outlet and a Culligan Soft Water system. • Vivint Security System w/cameras and keypad front door lock. This Fabulous one-of-a-kind dream home harmoniously blends luxury, comfort, and style to thoroughly enjoy your coastal So-Cal life for many years to come! Plus, if desired, there is ample room to add a future pool or customize the backyard even further. Don’t miss the opportunity to make this breathtaking property your forever home!
More Details
Features
History
| Date | Event | Price | $/Sqft | Source |
|---|---|---|---|---|
| Listed For Sale | $2,595,000 | $704 | Real Broker |
Nearby Schools
Elementary School El Camino Creek Elementary | 0.6 miles away | KG - 06 | |
Elementary School La Costa Heights Elementary | 0.8 miles away | KG - 06 | |
Elementary School Mission Estancia Elementary | 1.3 miles away | KG - 06 |
