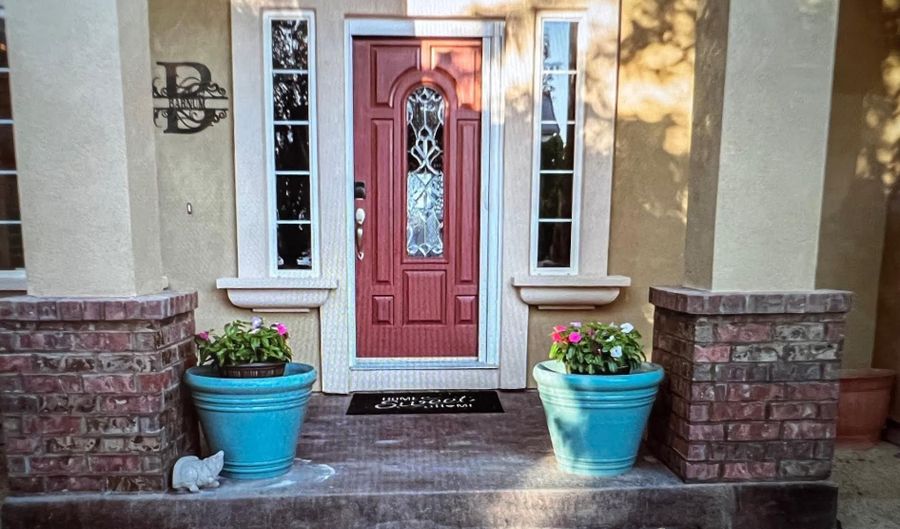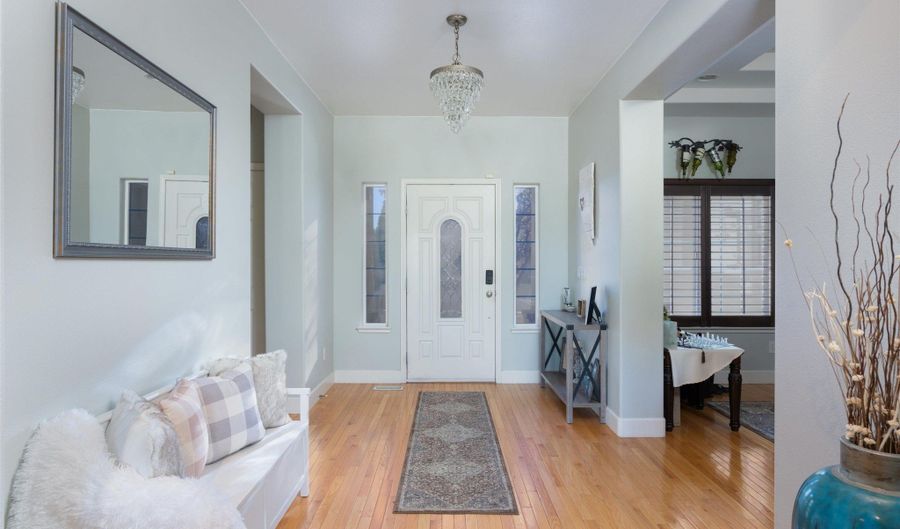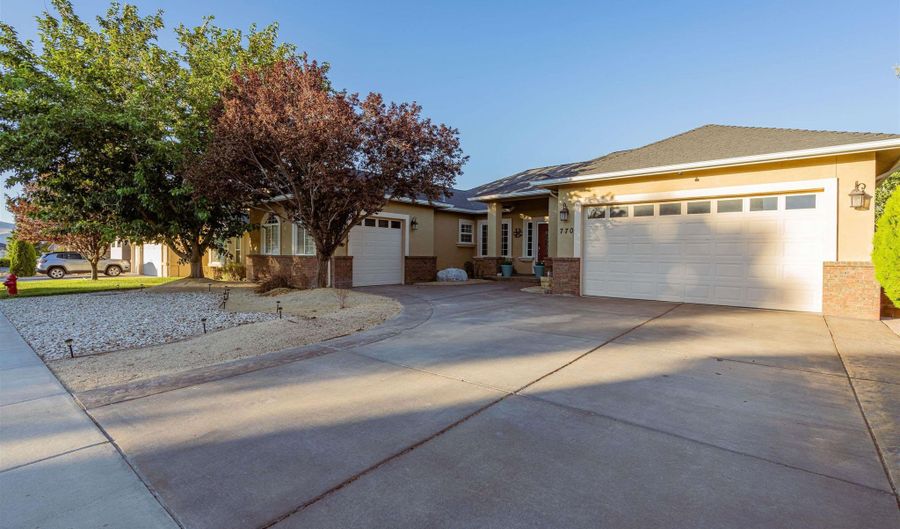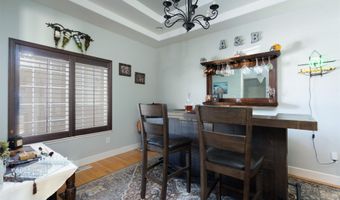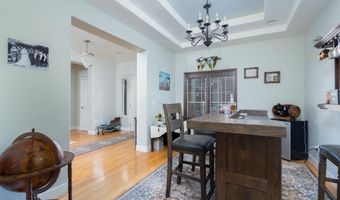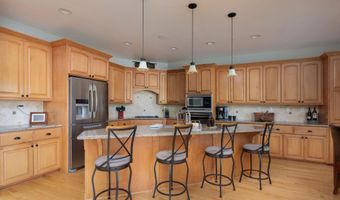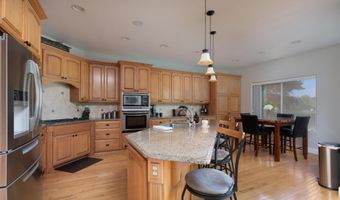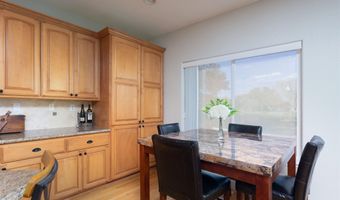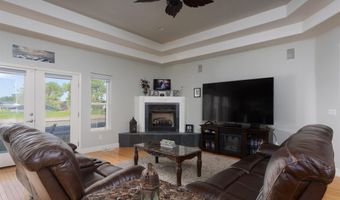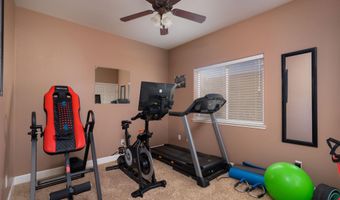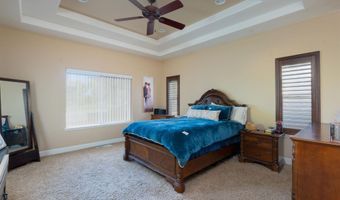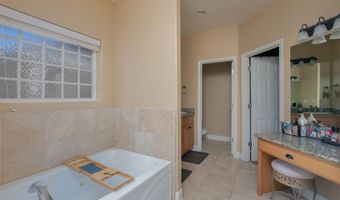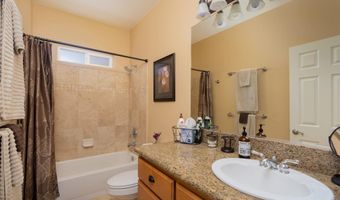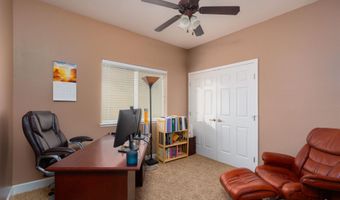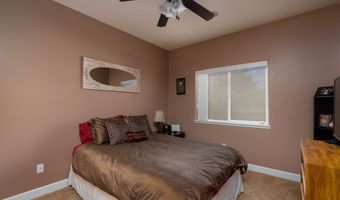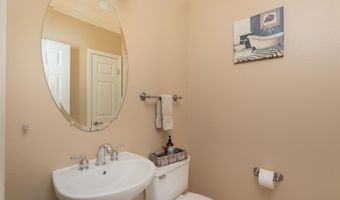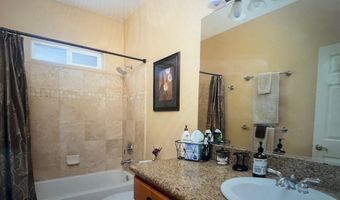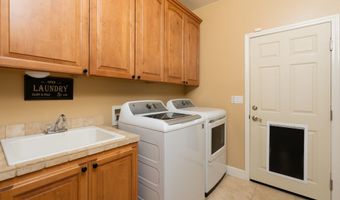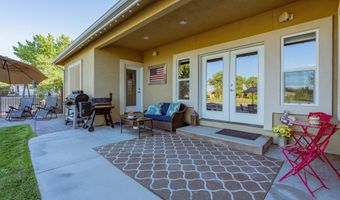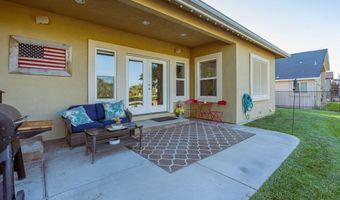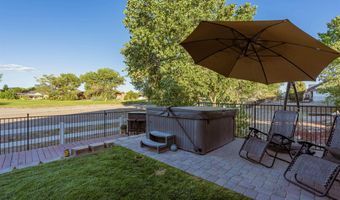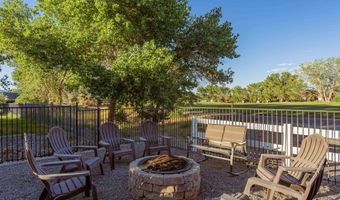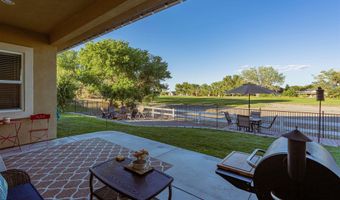770 Divot Dr Fernley, NV 89408
Snapshot
Description
STUNNING 4 BEDROOM CUSTOM BUILT home w/golf course VIEWS & UPGRADED FINISHES throughout. REAL hardwood floors welcome you at the front door & run throughout the main living areas. This home features a gorgeous open kitchen w/custom maple cabinets, upgraded solid granite counter tops, under cabinet lighting, SS appliances, and large single basin sink. The large living area, formal dining & master BR all have coffered ceilings. Bathrooms have beautiful travertine floors, counters and tub/shower surrounds. With 4 bedrooms, 2 1/2 bathrooms, 3 car garage and golf course views, this home is just about perfect! The 3 guest rooms are on the opposite side of the home from the master to allow for added privacy. You will love the master suite with private access to the backyard, jetted tub, separate shower and additional vanity space. Laundry room has a good amount of cabinets for storage and a sink. The windows across the back of the home allow for nice natural light and the door off of the great room leads to a nice covered patio along with a fully landscaped and desirable East facing backyard with nice views. The garages are fully finished and insulated. You will not be disappointed!!!
More Details
Features
History
| Date | Event | Price | $/Sqft | Source |
|---|---|---|---|---|
| Listed For Sale | $499,000 | $211 | Haute Properties NV |
Taxes
| Year | Annual Amount | Description |
|---|---|---|
| $3,724 |
Nearby Schools
Elementary School East Valley Elementary | 0.8 miles away | PK - 05 | |
Elementary School Cottonwood Elementary School | 4.1 miles away | PK - 05 | |
High School Fernley High School | 4.9 miles away | 07 - 12 |
