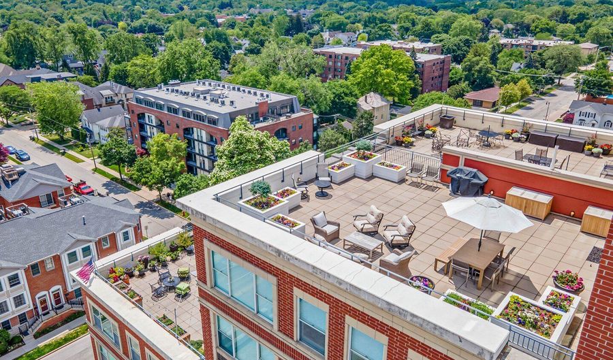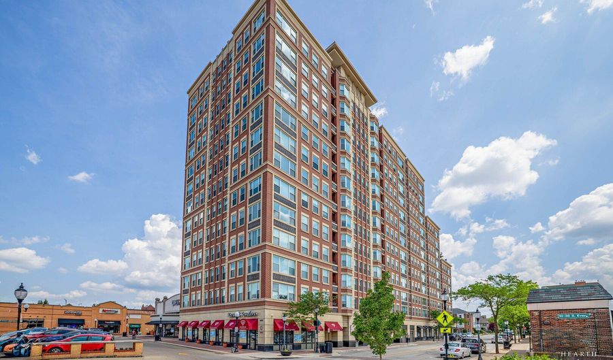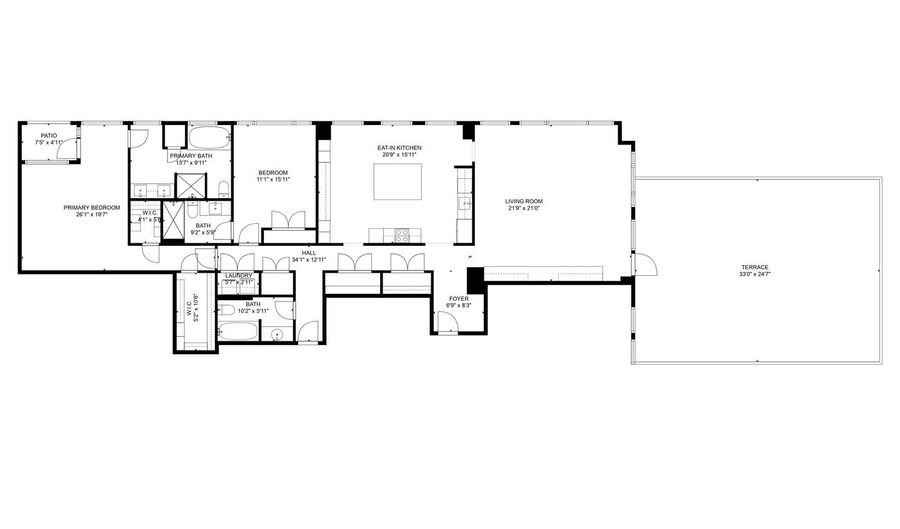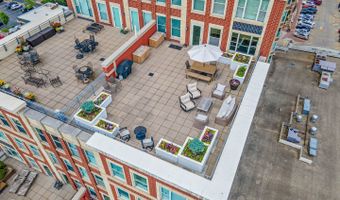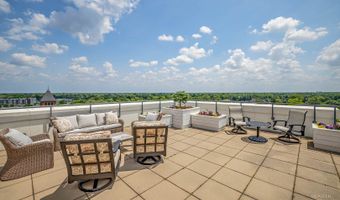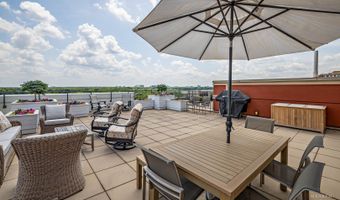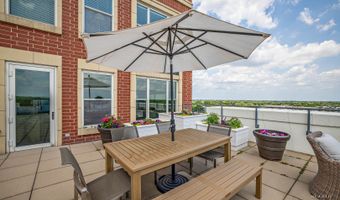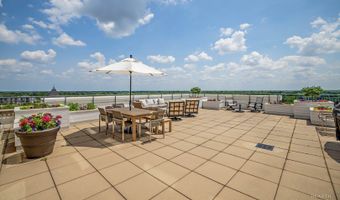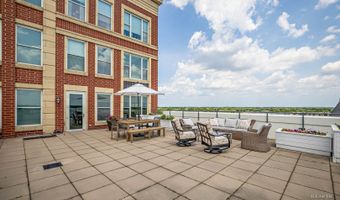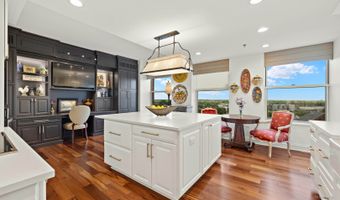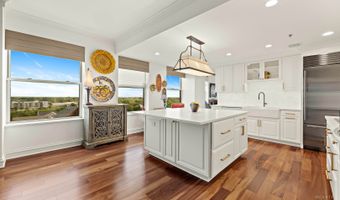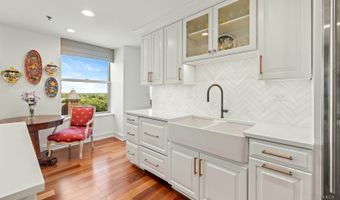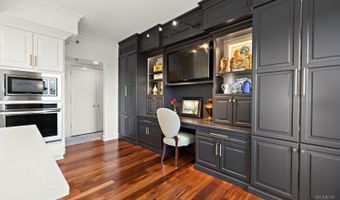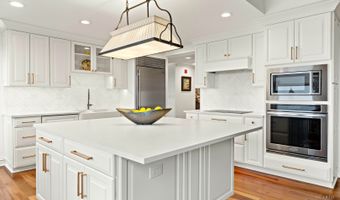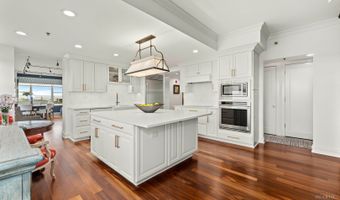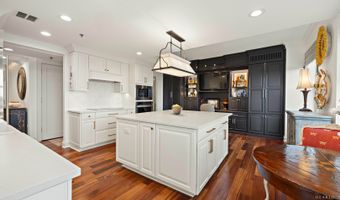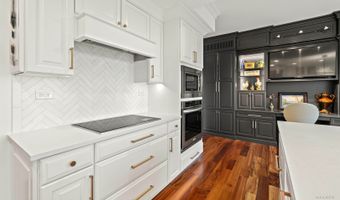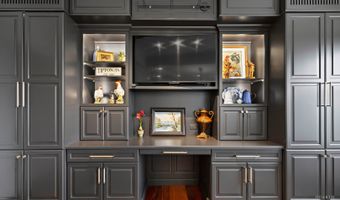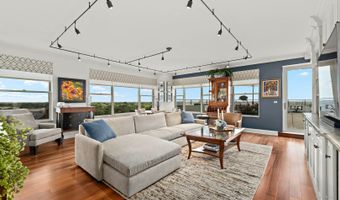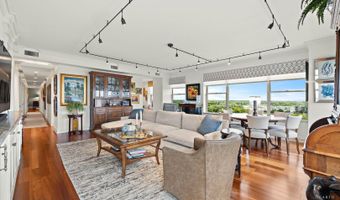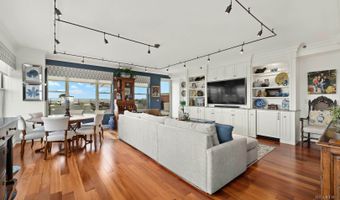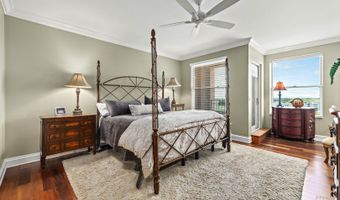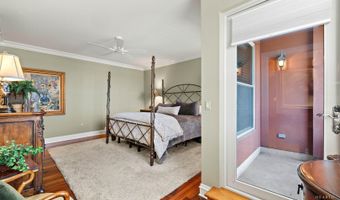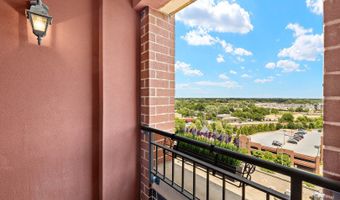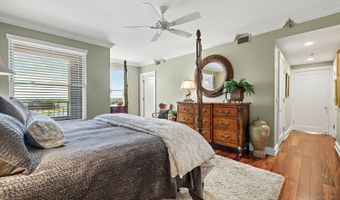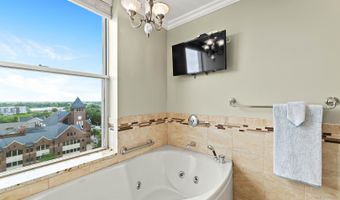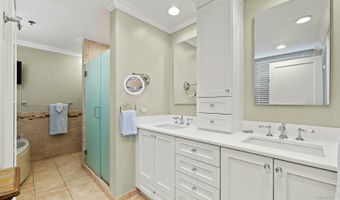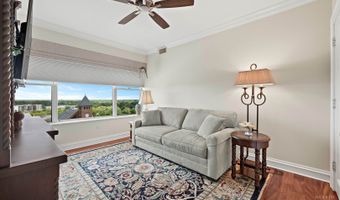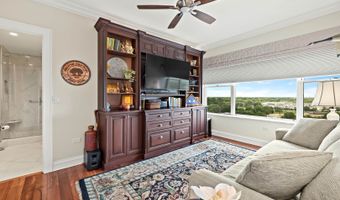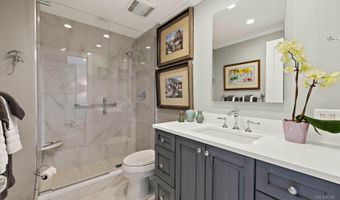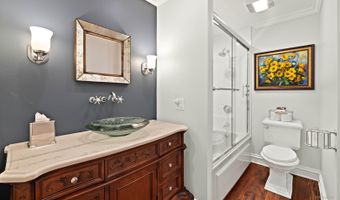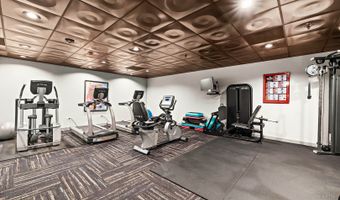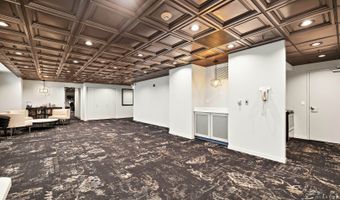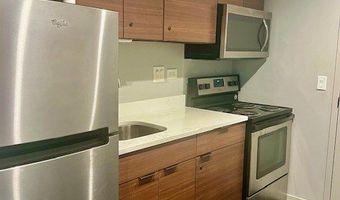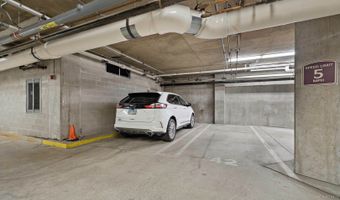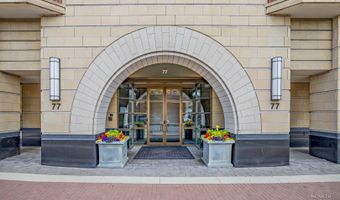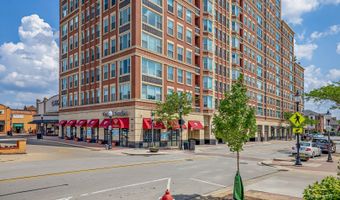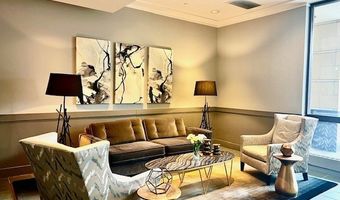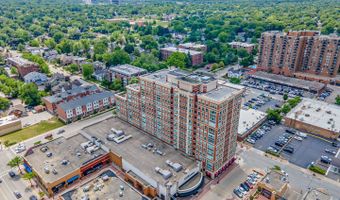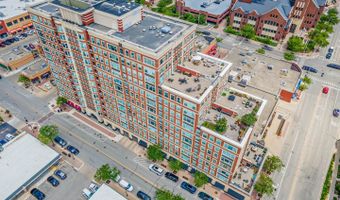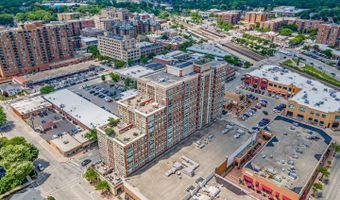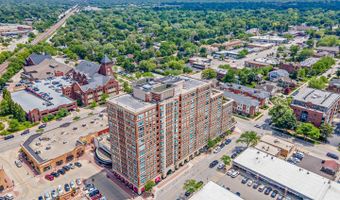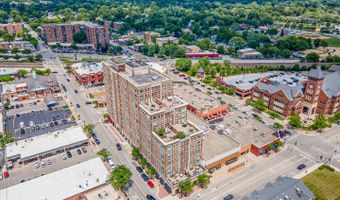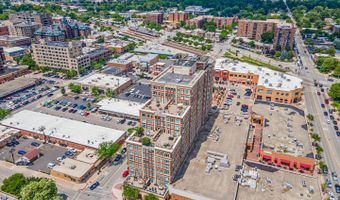77 S Evergreen Ave 1103Arlington Heights, IL 60005
Snapshot
Description
Welcome to Luxurious & Sophisticated 77 S Evergreen Avenue #1103 in the Heart of Downton Arlington Heights! This Prestigious Corner Unit is one of only 6 units that has a magnificent 1200 square foot Private Patio that takes in Breathtaking Panoramic Views including the Chicago Skyline and what could be the new Bears Stadium! Imagine all of the luxuries of condo living without having to give up your outside living space! Your pets will love it too! The home features a beautiful foyer that leads you right into the gorgeous kitchen that was just remodeled in 2024! It features stunning Quartz Counter tops, a New Wolf Induction Cooktop, stunning cabinetry, Top Tier appliances, a generously sized Island with room for stools, a dramatic built in with illuminated cabinetry and a desk! All this and a perfect view of the Arlington Clock Tower from every room in the home! The Grand Great Room features wall-to-wall windows, Brazilian Koa Hardwood floors throughout, high end custom built in cabinetry including a wine fridge. The Main suite boasts dual walk-in closets and a private ensuite with both a shower and jetted tub. It also has its own private balcony! Ideal for quiet afternoons reading your favorite book. The second bedroom is perfect for family, guests, or a home office. There are 2 deeded, highly desirable, parking spaces that are easily pulled straight into. They do not have vehicles on either side of them. There is direct access from the garage to the condominium floors, as well as secure access to the shopping area, no daily parking hassle. The 2nd floor provides a wonderful exercise facility, as well as a versatile recreation room, and a Private Storage Unit can be found here too for your convenience. You are minutes to everything downtown Arlington Heights has to offer, walking distance to Metra, as well as easy access to highways, expressways, Ohare Airport and Woodfield Mall. Steps away from Dining at Arlington Alfresco! Everything in this home has been crafted and cared for at the highest level. We were under contract in ONE DAY- buyers had a change in circumstances, giving you a 2nd chance at this magnificent home!
More Details
Features
History
| Date | Event | Price | $/Sqft | Source |
|---|---|---|---|---|
| Listed For Sale | $950,000 | $432 | Keller Williams Success Realty |
Expenses
| Category | Value | Frequency |
|---|---|---|
| Home Owner Assessments Fee | $1,181 | Monthly |
Taxes
| Year | Annual Amount | Description |
|---|---|---|
| 2023 | $13,528 |
Nearby Schools
Middle School South Middle School | 0.4 miles away | 06 - 08 | |
Elementary, Middle & High School Miner School | 0.7 miles away | KG - 12 | |
Elementary School Windsor Elementary School | 0.7 miles away | KG - 05 |
