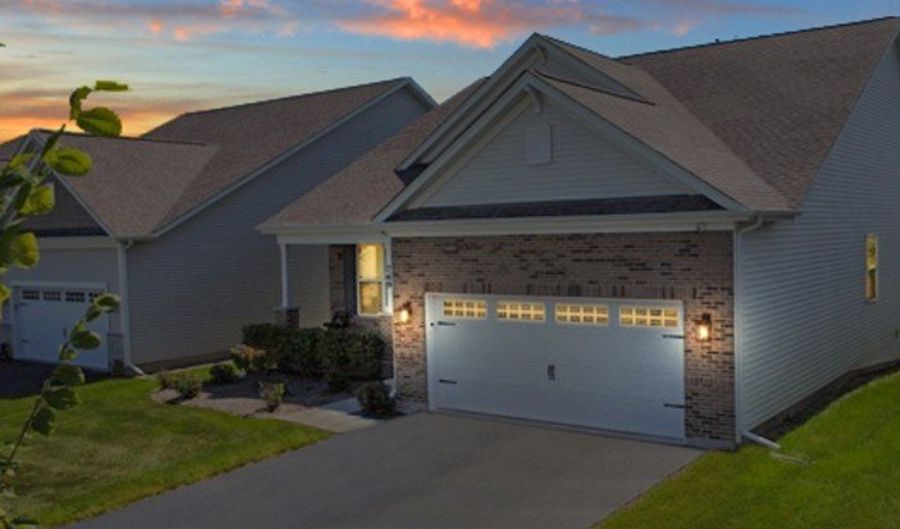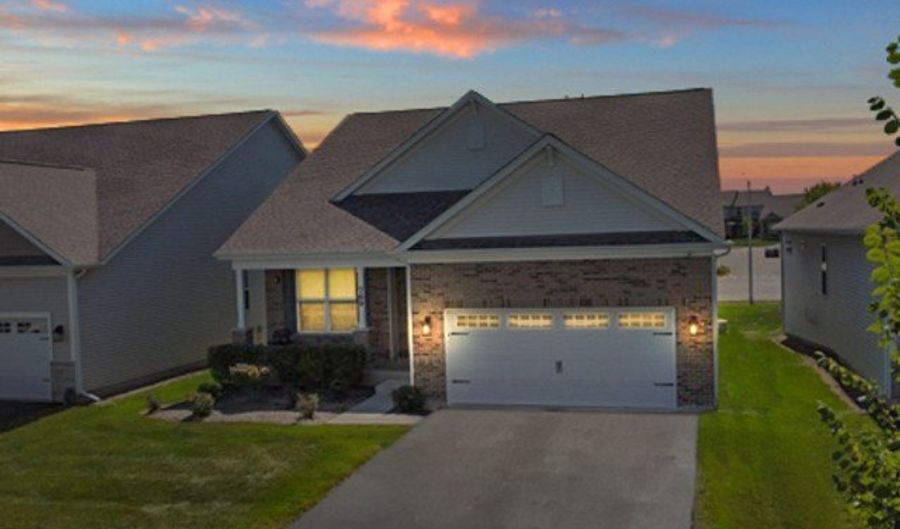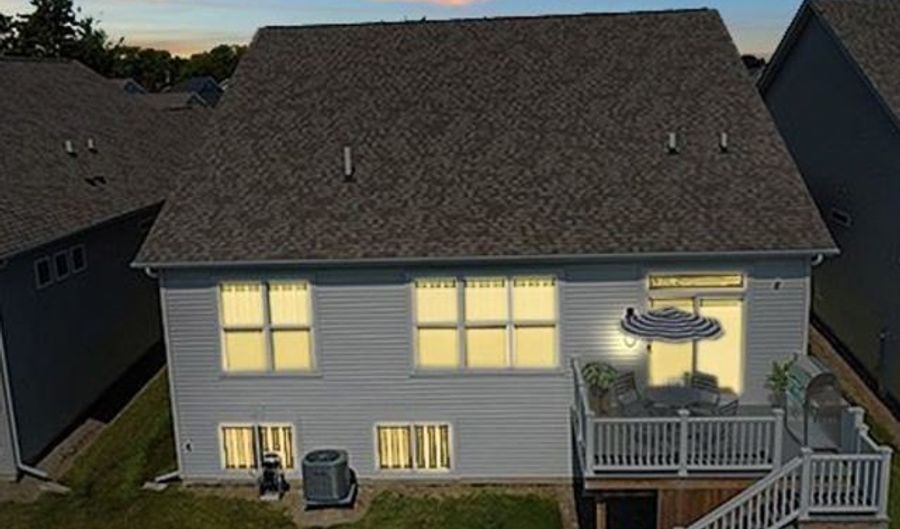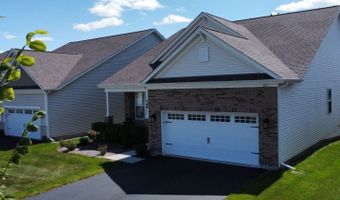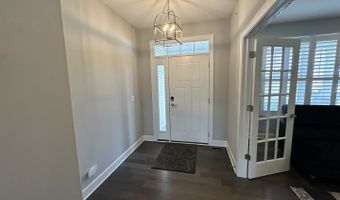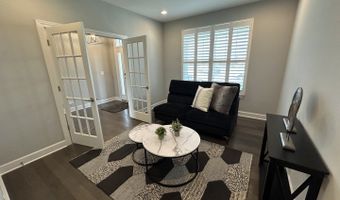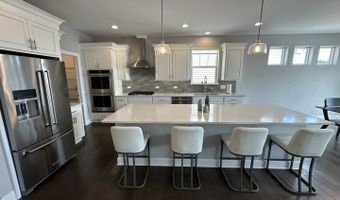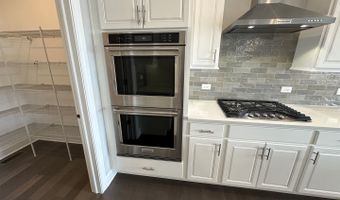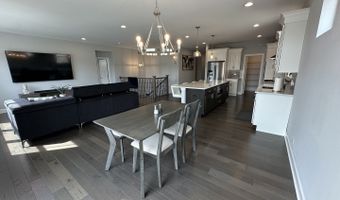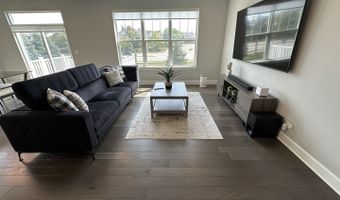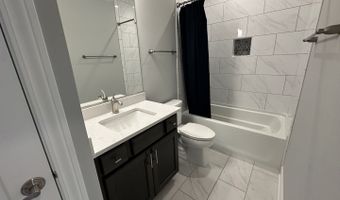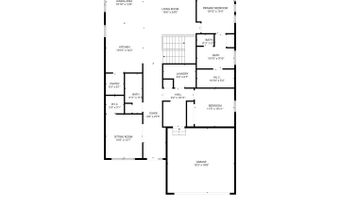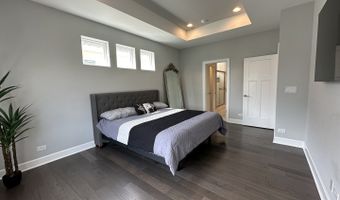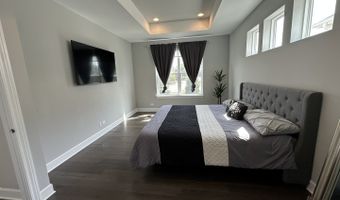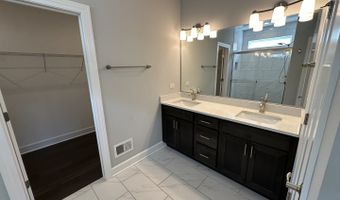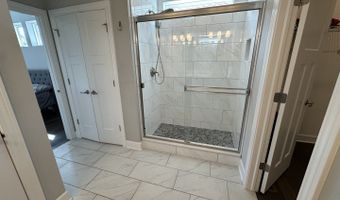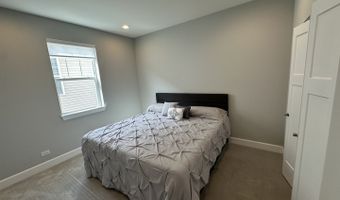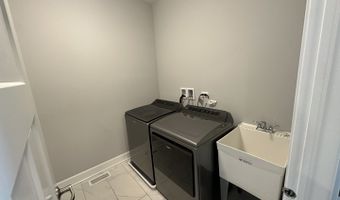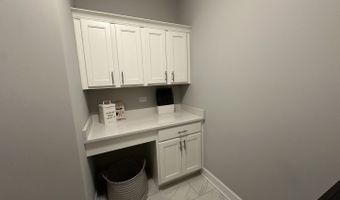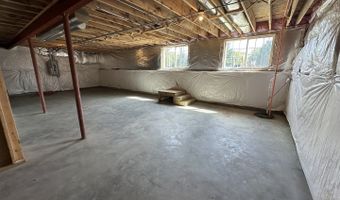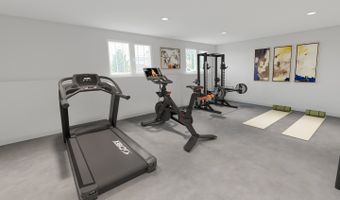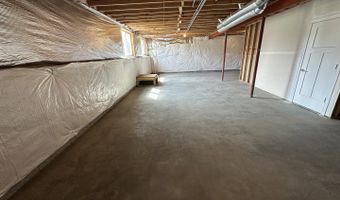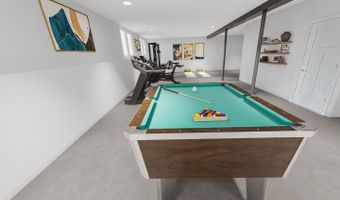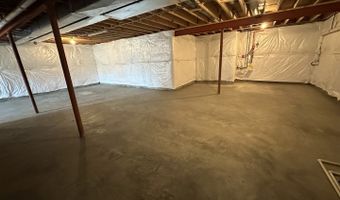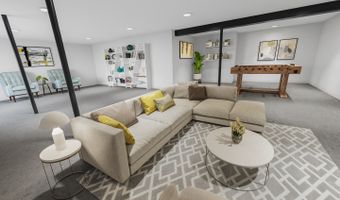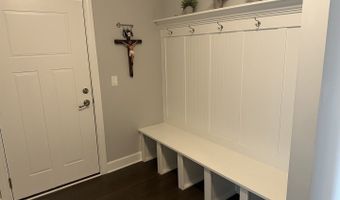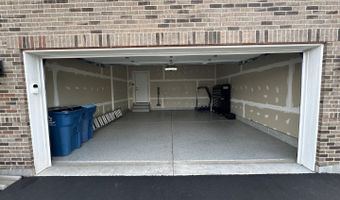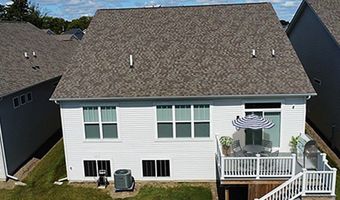769 W Fairway Dr Addison, IL 60101
Snapshot
Description
Stunning, Amazing, Beautiful 3-year-old Ranch home where every detail is designed to make daily living both attractive and effortless. Step inside and experience the open-concept layout with hardwood floors throughout, and a bedroom/office right off the main entrance with French doors and a walk-in closet for multiple uses. Perfect for an In-law, live in situation with the second bedroom in a private hallway with a 2nd full bathroom. Your gourmet kitchen features quartz countertops, pendant lights, ceramic backsplash and upgraded Kitchen Aid Appliances . . . They include a built-in double oven with cobalt lining that's never been used, cool microwave in the island, High end Refrigerator, dishwasher, professional chef vent above the stove, and a walk-in pantry, perfect for organized living. Your own "Private Island" seats 4 very comfortably with high-end chairs and an enormous amount of space. The master suite is a true retreat with 12-foot tray ceilings, recessed lighting, a spa-inspired ensuite with walk-in shower, private toilet, double linen closet, and spacious walk-in closet. Guests will feel at home with recessed lighting, walk-in or double closets, and elegant 4-panel doors. The hall bath includes a full tub and linen closet for added convenience. Off the garage, you'll find a welcoming drop zone of "Cubbies" with bench and hooks for coats and shoes, plus a laundry room with Whirlpool appliances, cabinets, sink and even desk space. The garage itself shines with high end durable epoxy flooring. Open access to your full unfinished basement with roughed-in plumbing and ground-level windows that gives you endless possibilities for a theater room, fitness space, second family room, office and a 3rd bathroom boasting with over 1900 SQ Ft of open space with 10 foot ceilings. Outside, enjoy evenings on the large deck overlooking the yard, perfect for gatherings or quiet moments. With 200 AMP service, thoughtful finishes, and room to grow, this home invites you to picture your next chapter here-stylish, comfortable, and ready for you to move right in. Rare Ranch . . . Won't last long~
More Details
Features
History
| Date | Event | Price | $/Sqft | Source |
|---|---|---|---|---|
| Listed For Sale | $649,000 | $334 | Charles Rutenberg Realty of IL |
Expenses
| Category | Value | Frequency |
|---|---|---|
| Home Owner Assessments Fee | $180 | Monthly |
Taxes
| Year | Annual Amount | Description |
|---|---|---|
| 2024 | $11,891 |
Nearby Schools
Elementary School Wesley Elementary School | 0.6 miles away | KG - 05 | |
Elementary School Army Trail Elementary School | 0.5 miles away | 01 - 05 | |
Elementary School Lake Park Elementary School | 0.7 miles away | 01 - 05 |
