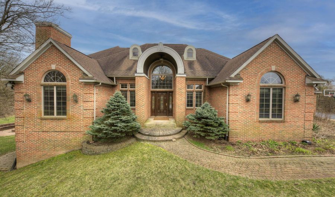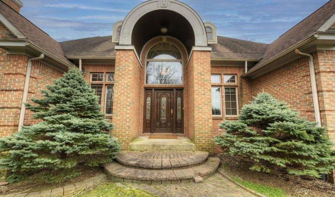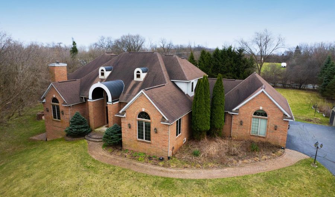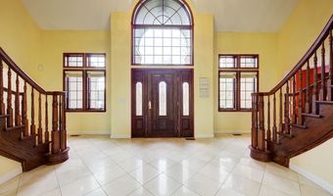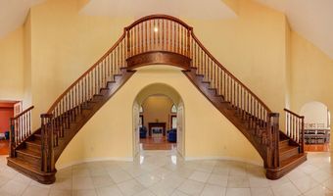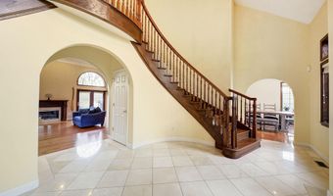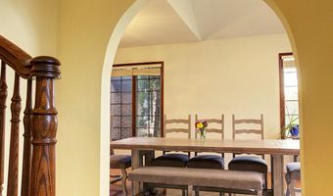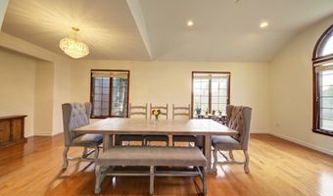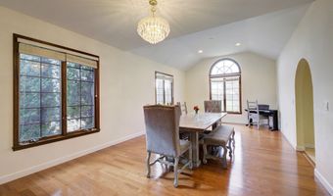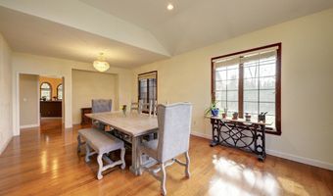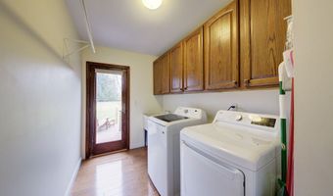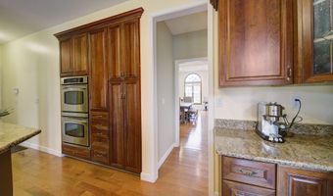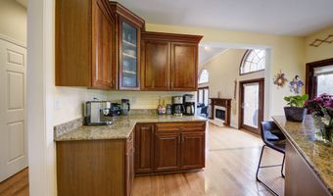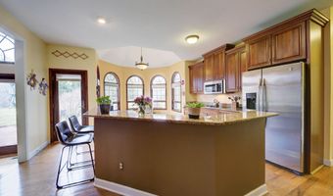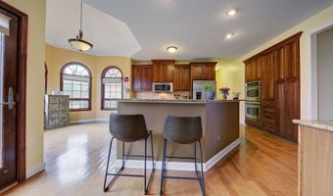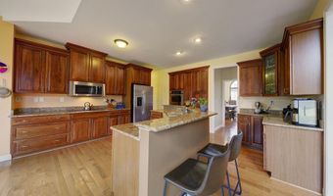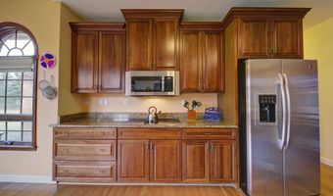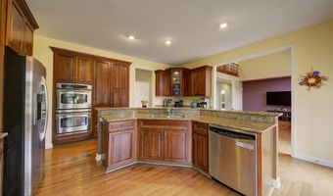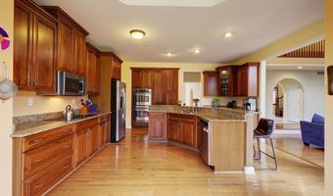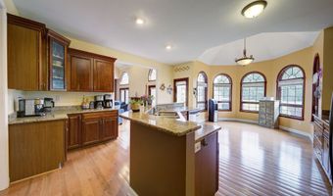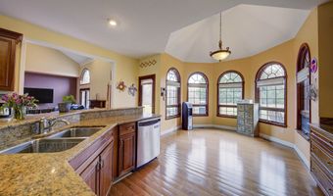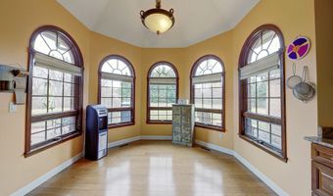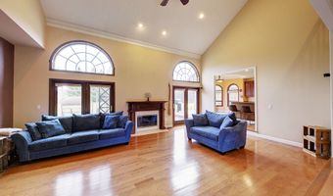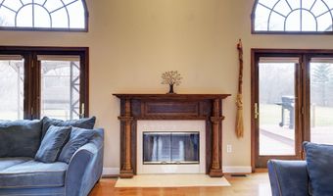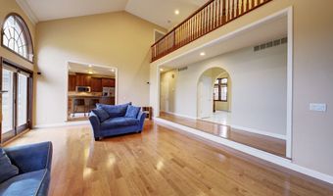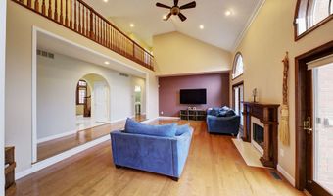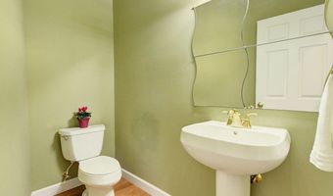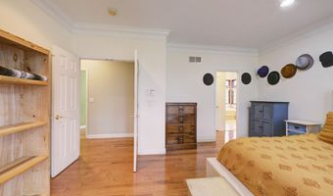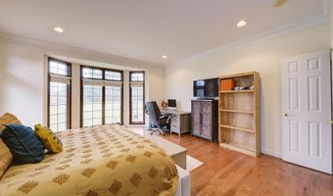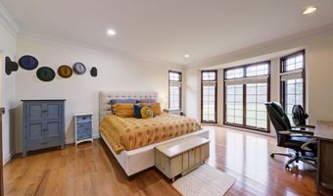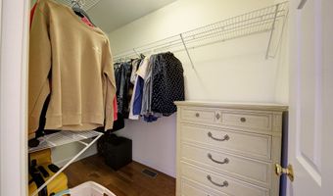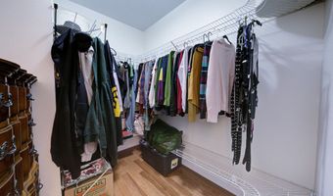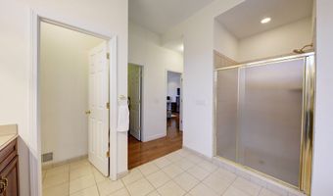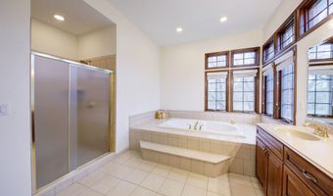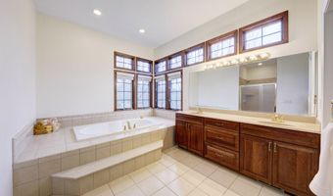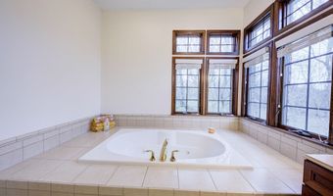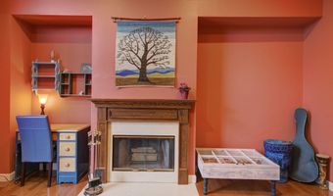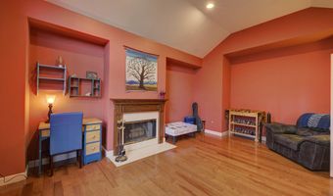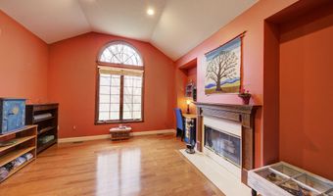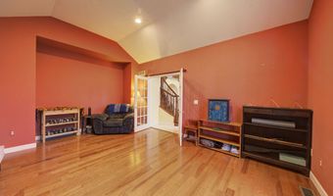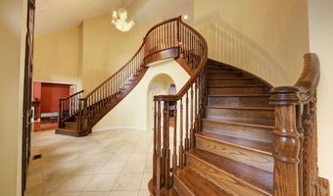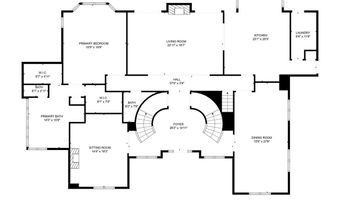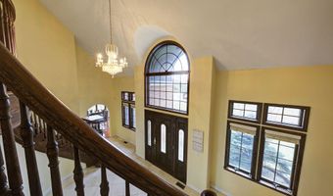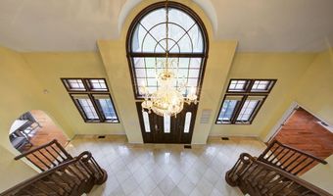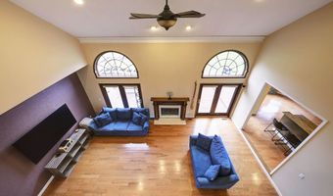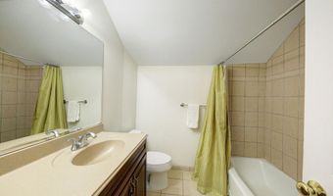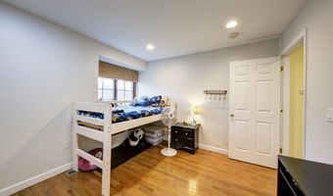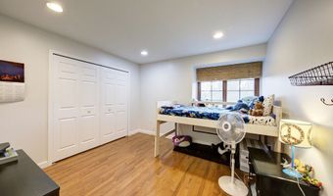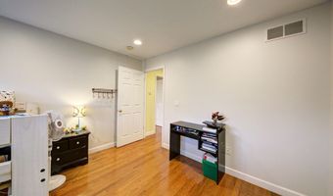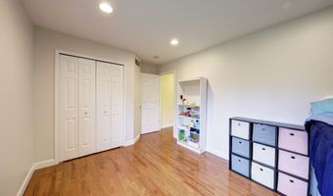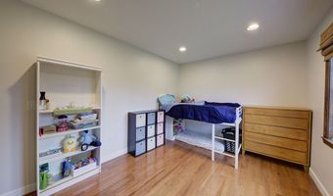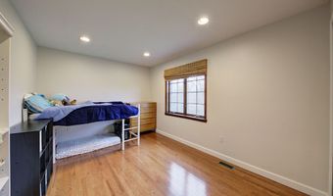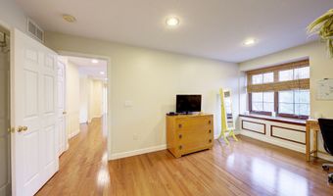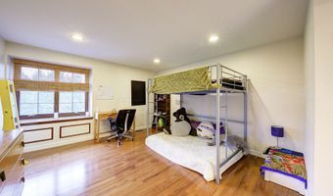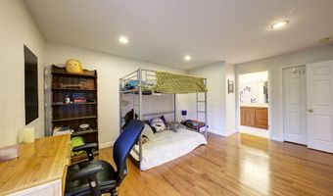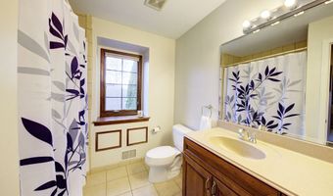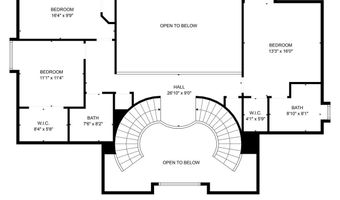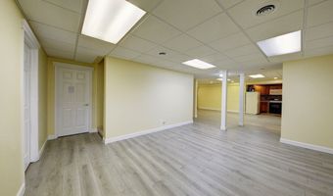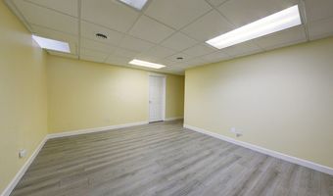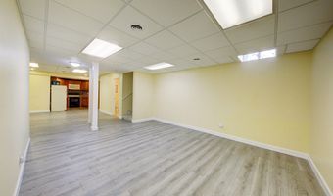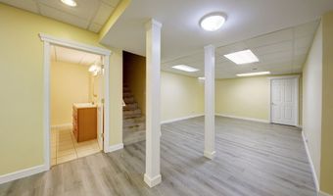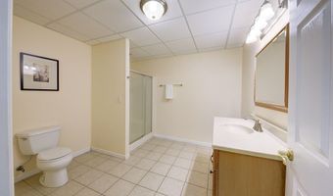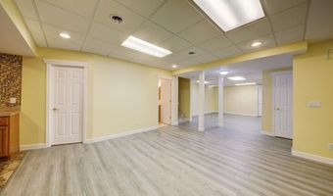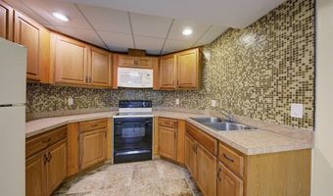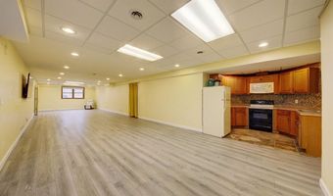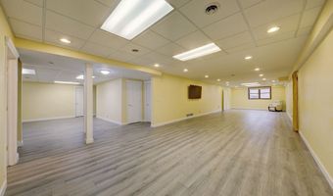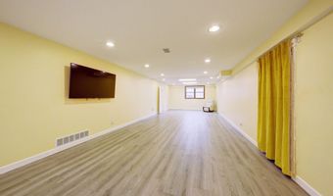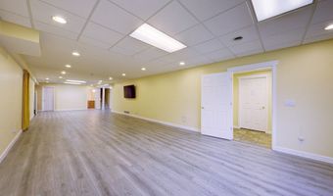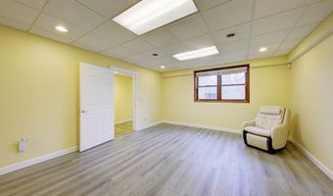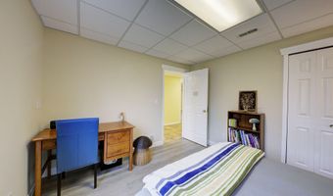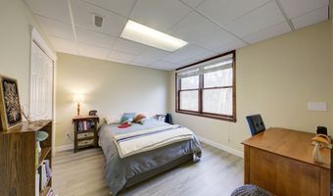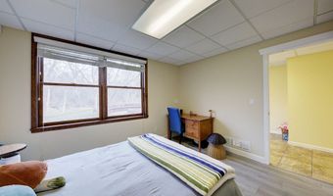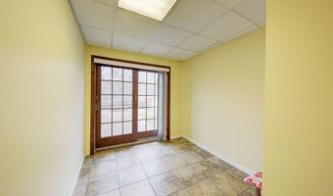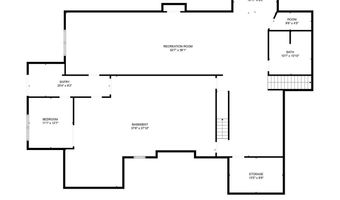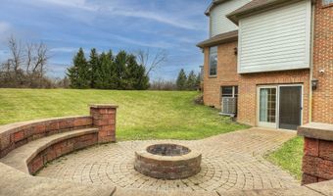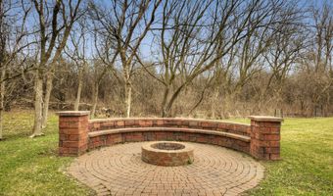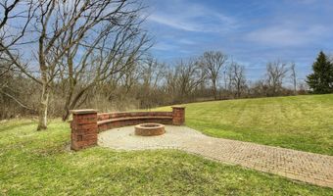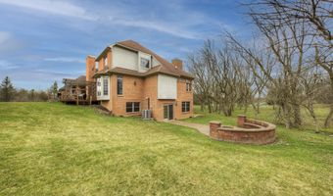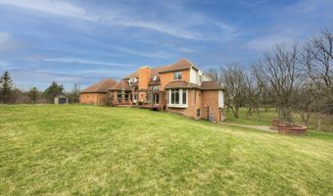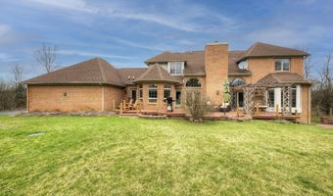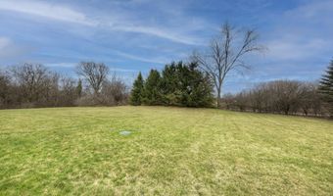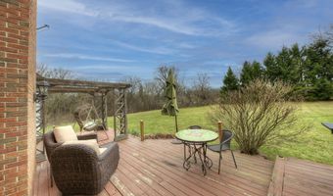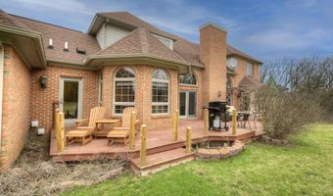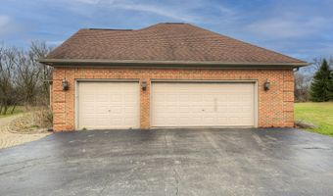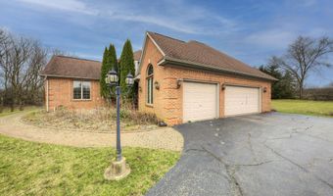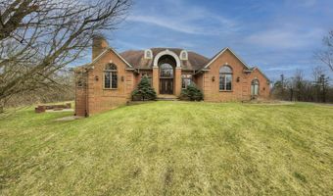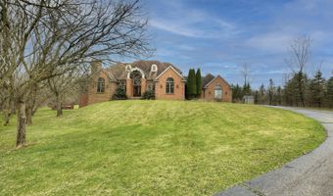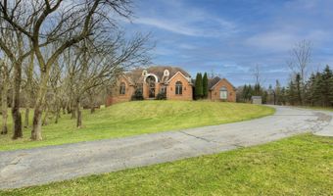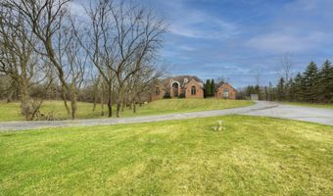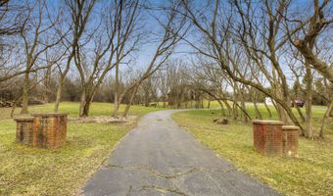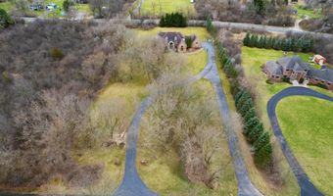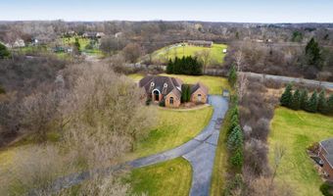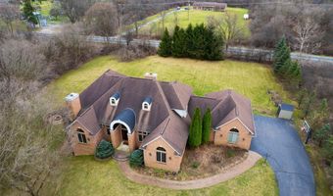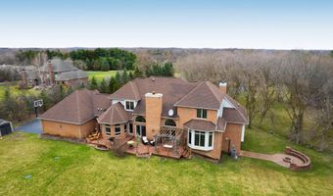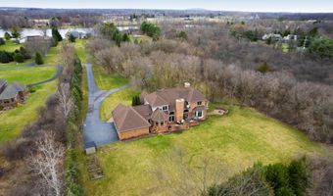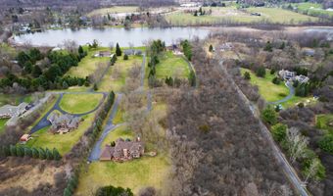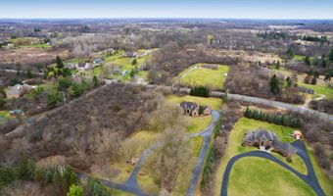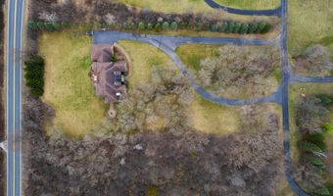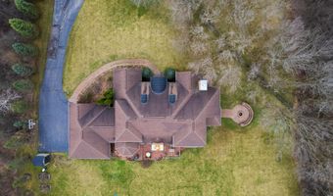7688 Ellens Way St Ann Arbor, MI 48105
Snapshot
Description
Welcome Home to this 5 Bedroom, 4.5 Bathroom contemporary home with more than 5,000 sq ft of finished space. Appreciate nature's beauty with your drive down your pretty street culminating in the entrance to your grand driveway as you come back to your elegant brick home. Enter through your three car attached garage or by crossing under your impressive arched porch. Take in the sight of your majestic foyer with an astounding curved double staircase and gleaming marble floors. Head to the left to enjoy your cozy den with French doors and wood fireplace. Head to the right to find your large formal dining room that is perfect for gatherings of any size and has tons of natural light. Impress guests by cooking homemade meals with your stainless steel double ovens that match the other appliances in your beautiful kitchen. Your spacious granite counters and ample cabinets are perfect to house a cook's tools. Utilize the breakfast bar, generously sized island with stools, and breakfast nook for more casual eating. Move to your picturesque living room with cathedral ceilings, fireplace, gorgeous view of your backyard with doors for access, as well as plenty of space to set up however you like. Your first floor includes a convenient half bathroom and laundry room as well. Your main floor primary suite provides privacy and room to create a relaxing spot to come home to. Read while looking out your bay window or rest in your king-sized bed. Your connected bathroom with jetted tub, stand up shower, and dual sinks give many peaceful moments to look forward to. There is also plenty of space to store your belongings with two walk-in closets and a linen closet at your disposal. Head upstairs to find three more good sized bedrooms and two full bathrooms, including one additional ensuite with a walk-in closet. Your giant basement has endless possibilities of use with your roomy recreational space. Your multiple storage rooms, including a huge utility room, give opportunities for out of sight organization, a workshop, a home gym, and whatever you choose to do. Relish the privacy of another full kitchen, bathroom, bedroom, entry to the garage, and walkout access from your finished basement. Transition outside to your welcoming brick fire pit with built in seating and utilize your expansive deck that provides a backdrop for seamless entertaining. Create the garden in the woods you've always hoped for. With over two acres of land and quick access to Frain Lake, your scenic home gives you all you've dreamed of and more. Centrally located by surrounding cities, close to highways, hospitals, and local favorites. Plus you'll pay low Superior Twp taxes in the award winning Ann Arbor Public Schools district. Fall in love with your luxurious retreat. Call today for your own personal tour.
More Details
Features
History
| Date | Event | Price | $/Sqft | Source |
|---|---|---|---|---|
| Listed For Sale | $949,500 | $175 | Keller Williams Ann Arbor |
Taxes
| Year | Annual Amount | Description |
|---|---|---|
| 2024 | $17,317 |
Nearby Schools
Elementary School Martin Luther King Elementary School | 4.7 miles away | KG - 05 | |
Elementary School Thurston Elementary School | 4.7 miles away | KG - 05 | |
Middle School Clague Middle School | 4.8 miles away | 06 - 08 |
