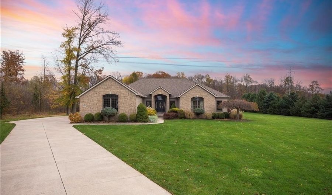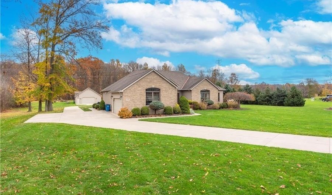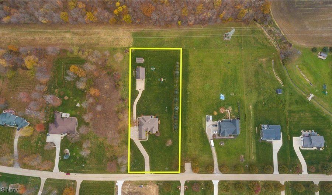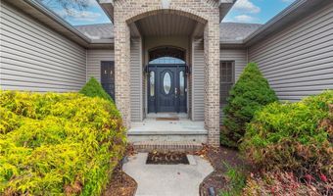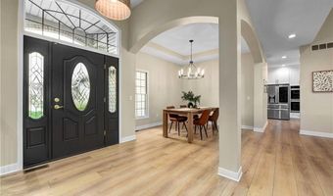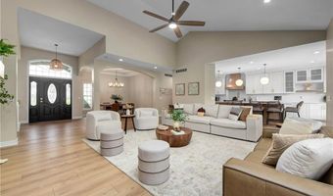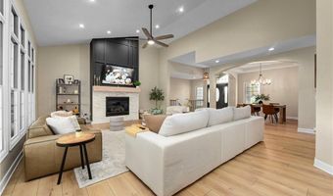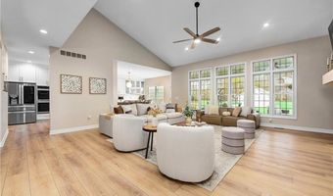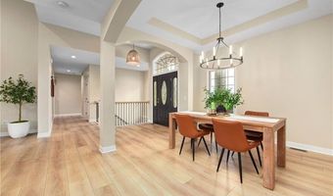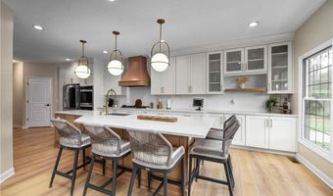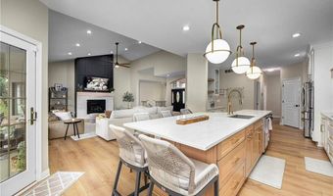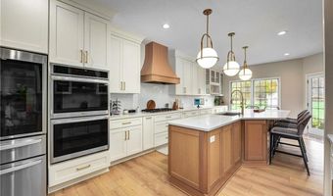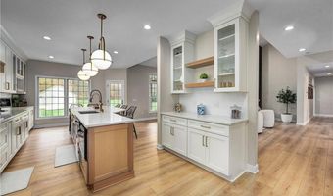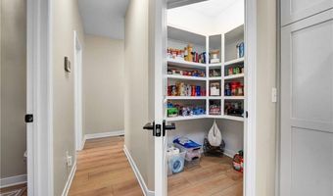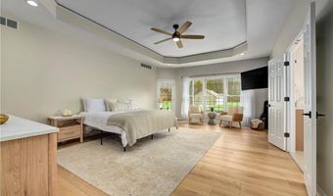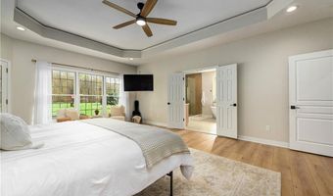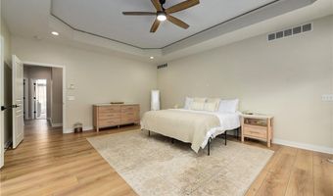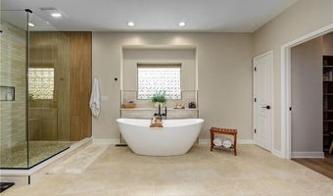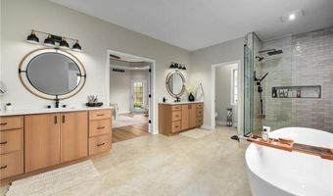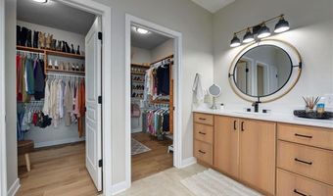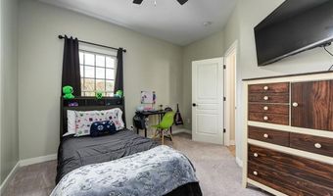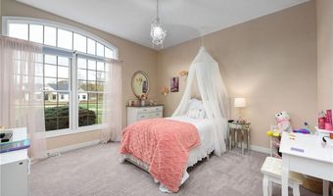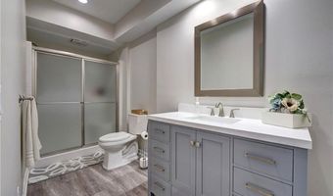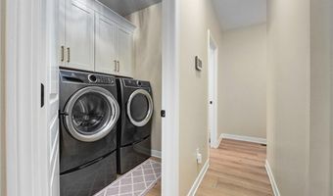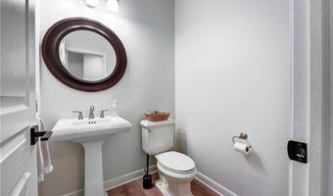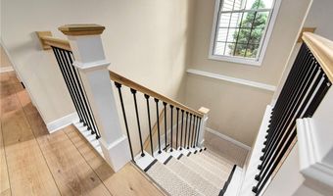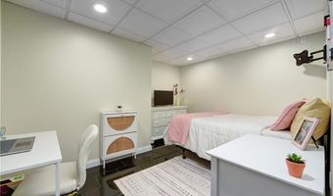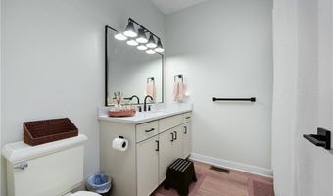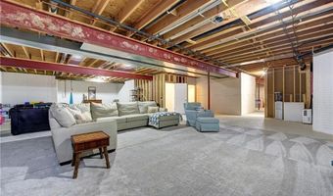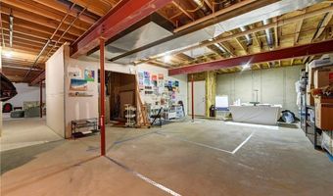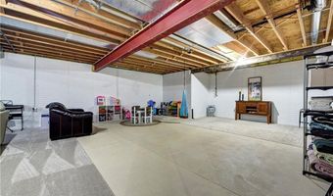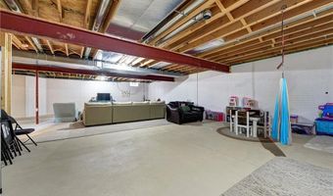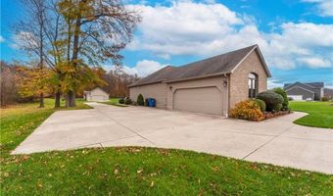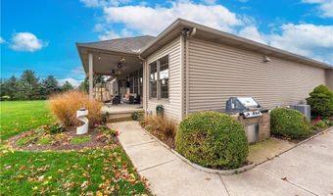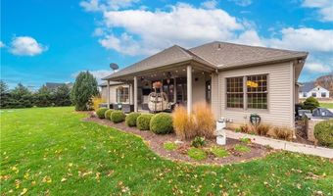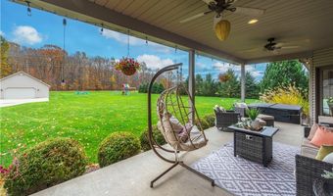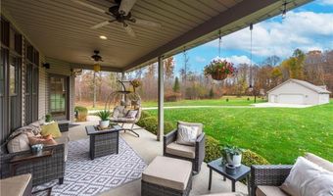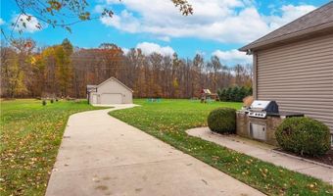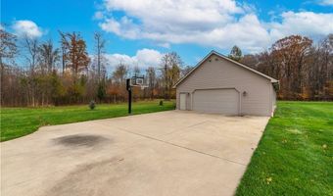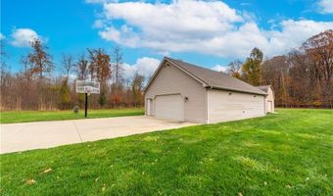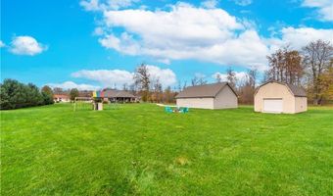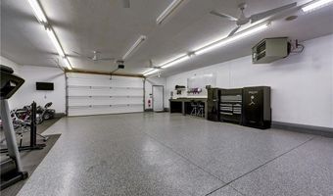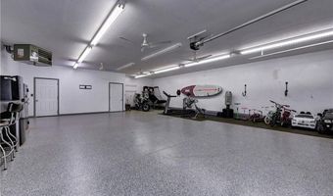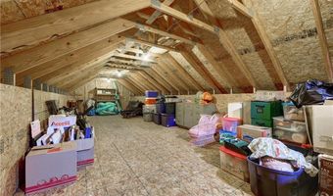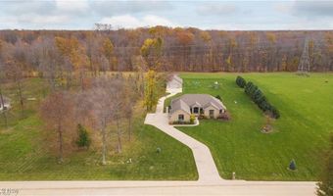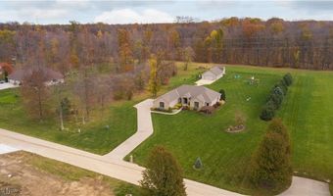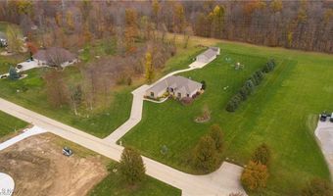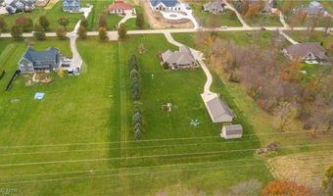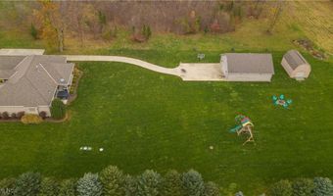7661 Heritage Way Amherst, OH 44001
Snapshot
Description
Nestled on nearly two acres of private land, this beautifully remodeled brick ranch offers a perfect blend of classic charm and modern luxury. Inside, you'll find new flooring, carpet, paint, and trim throughout, creating a brand new construction feeling. Custom lighting, ceiling fans, and modern hardware complete the home’s sleek, updated look.
The kitchen has been completely redesigned with custom cabinets, new countertops, built-in appliances, and a stylish new sink—perfect for cooking and entertaining. The laundry room has also been fully remodeled with custom cabinetry, updated lighting, and more.
The master bath is a true retreat, featuring a custom-built shower, dual vanities, new tile, a freestanding bathtub, and modern fixtures. The hall bath has been upgraded with a custom vanity, mirror, lighting, and fixtures.
The home also boasts a custom staircase with new railings, paint, and carpet, along with a custom fireplace featuring stone and board-and-batten details. The basement offers a new full bathroom with shower, toilet, and vanity, along with a heated bedroom/office with heated floors.
Outside, enjoy the tranquility of nearly two acres of private land. Stunning covered porch over looks it all. A new concrete pad on the patio is ready for your hot tub, making it ideal for outdoor relaxation and entertainment. The heated, fully finished 30 x 40 outbuilding provides versatile space for a workshop, studio, or additional living area. Second barn behind the main barn is perfect for lawn mower/yard tools and ATV storage!
Additional updates include a brand-new tankless water heater and updated electrical throughout. This home combines modern updates with spacious outdoor living, offering the perfect balance of privacy and luxury. Schedule your showing today!
More Details
Features
History
| Date | Event | Price | $/Sqft | Source |
|---|---|---|---|---|
| Price Changed | $774,900 -3.13% | $250 | Keller Williams Greater Metropolitan | |
| Listed For Sale | $799,900 | $258 | Keller Williams Greater Metropolitan |
Taxes
| Year | Annual Amount | Description |
|---|---|---|
| 2023 | $5,715 |
Nearby Schools
Junior High School Amherst Junior High School | 1.6 miles away | 05 - 09 | |
Elementary School Josiah Harris Elementary School | 2.8 miles away | 02 - 06 | |
Middle School Walter G. Nord Middle School | 2.5 miles away | 05 - 06 |
