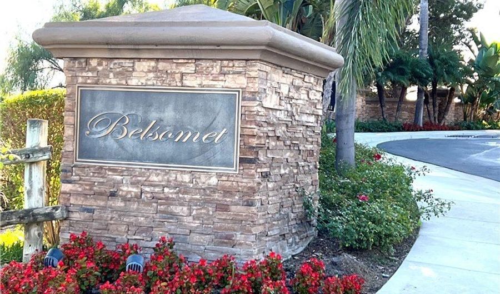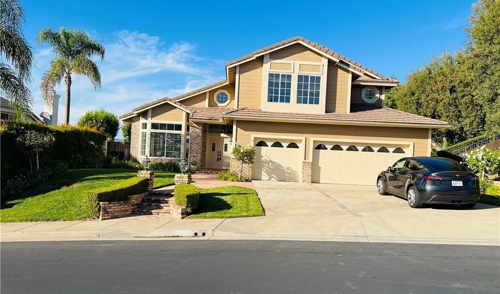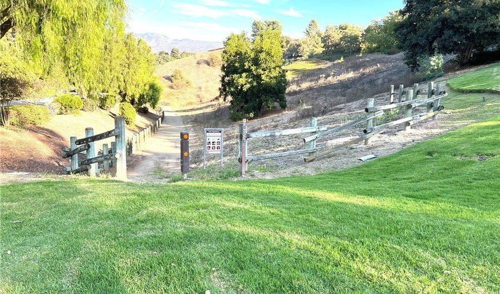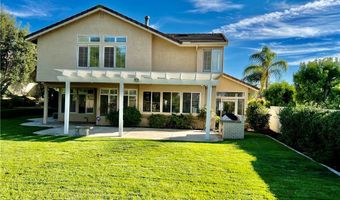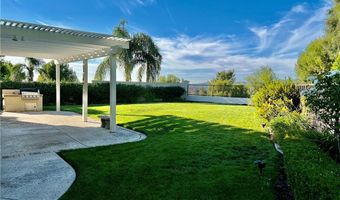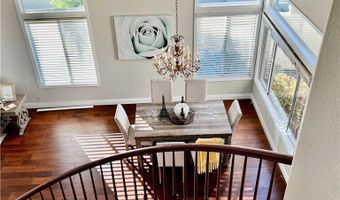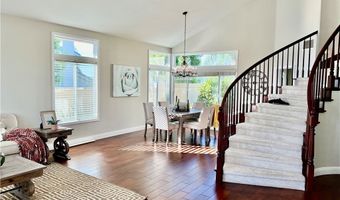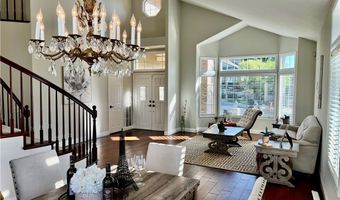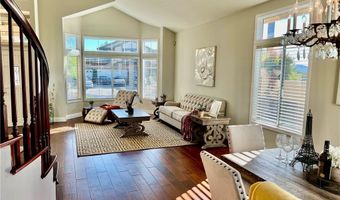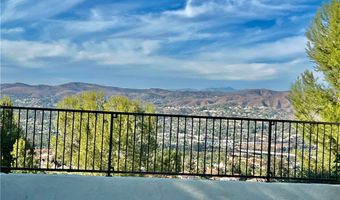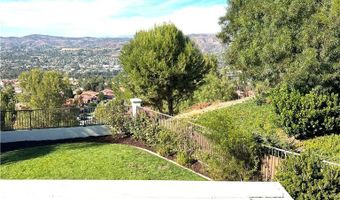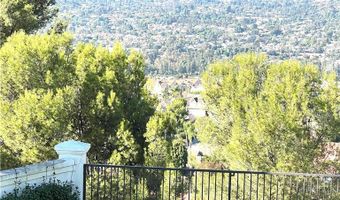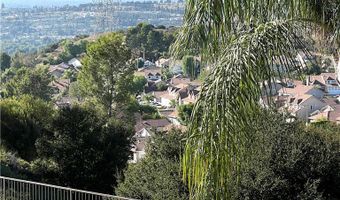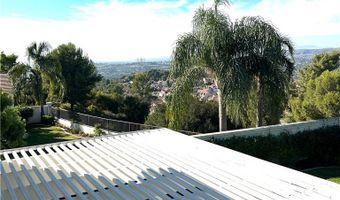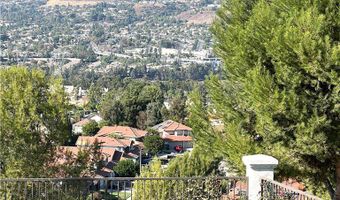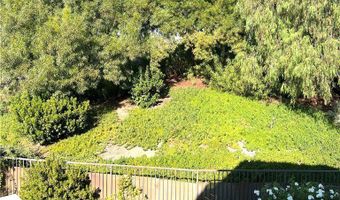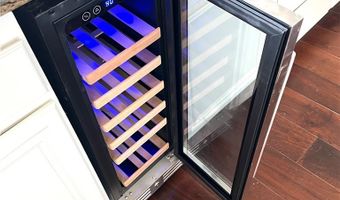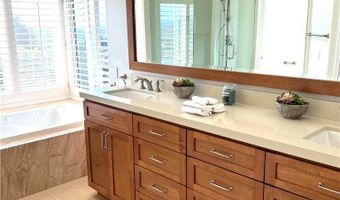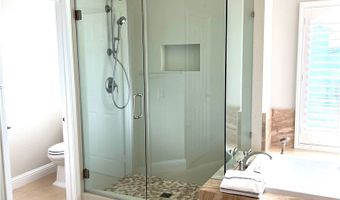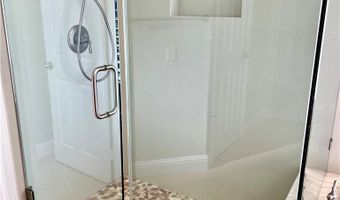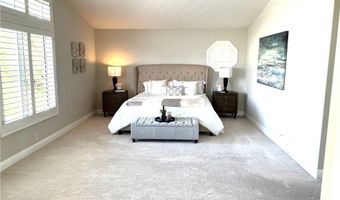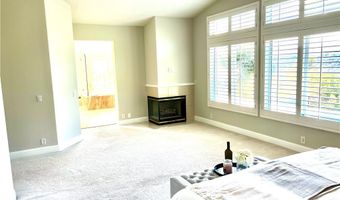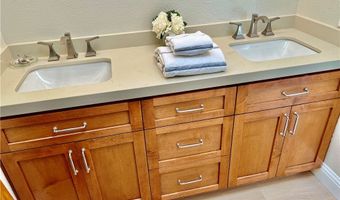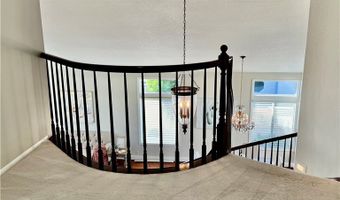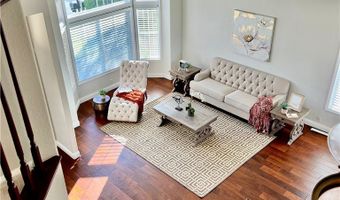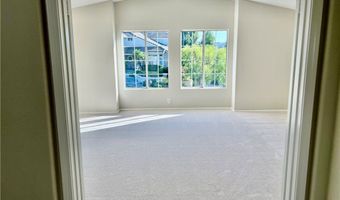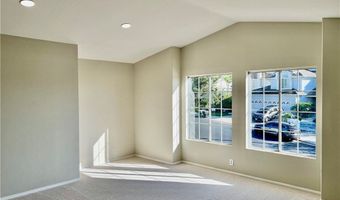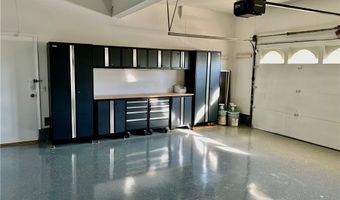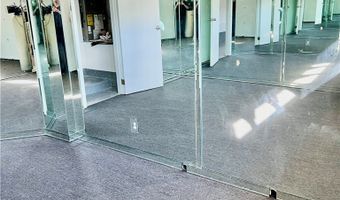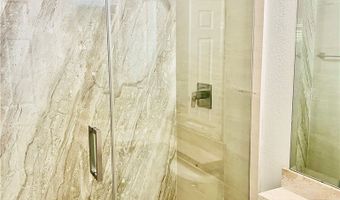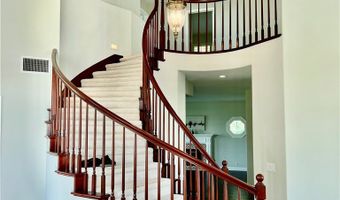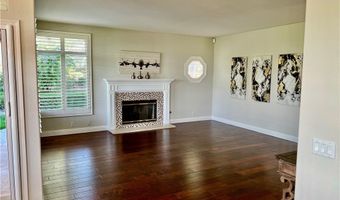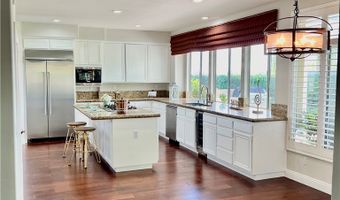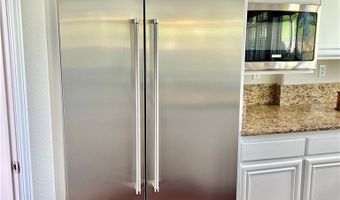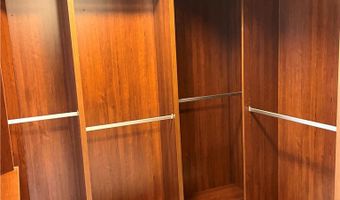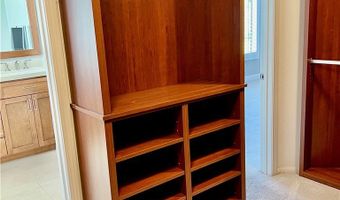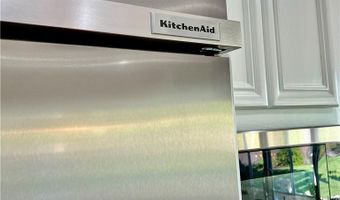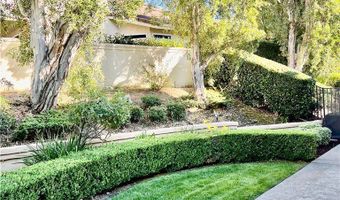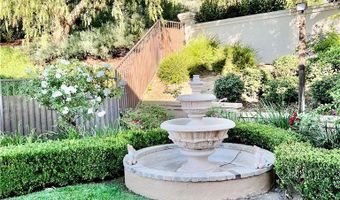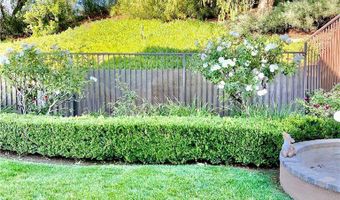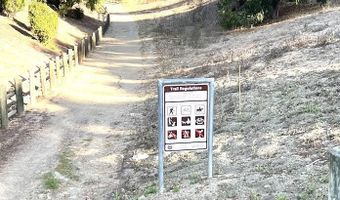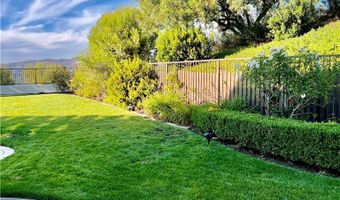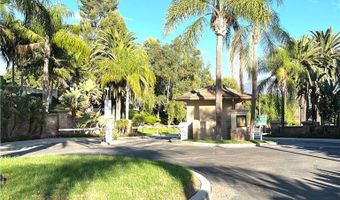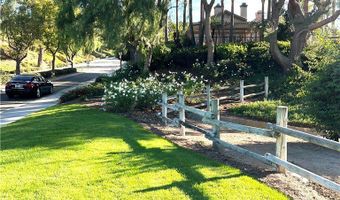7657 E Bridgewood Dr Anaheim, CA 92808
Snapshot
Description
Come to your dream home in the serene Belsomet guard-gated community. View, View, View, excellent views of the mountains and city lights. Huge backyard with plenty of room for a pool. As soon as you walk in, you are welcomed with cathedral ceilings and a spiraled elegant staircase. This charming two-story residence offers modern living with a touch of elegance. 4 bedroom 3 Bath plus a huge bonus room. The spacious open-concept kitchen has a walk in pantry and equipped with top-of-the-line appliances such as a wine fridge, dishwasher, stainless steel refrigerator, built in microwave, built in double wall oven, making this kitchen a perfect space for culinary adventures and family gatherings. Enjoy seamless indoor-outdoor living with direct access to the beautiful backyard that is luscious green and private with no resident behind you. The backyard is ideal for entertaining or relaxing with a morning cup of coffee. The first floor showcases the family living room with a fireplace, a formal living room adjacent to the formal dining room, guest bathroom with shower and dedicated laundry area. The remaining bedrooms are upstairs. The master bedroom has double doors and high ceilings with an en suite master bathroom. The master bathroom has a relaxing tub next to the walk-in shower dual vanity sinks and large windows that bring in plenty of natural lighting. The 3 car garage plenty of storage space. Belsomet is a quiet and peaceful community located in the Orange Unified School District and a perfect community for families.
More Details
Features
History
| Date | Event | Price | $/Sqft | Source |
|---|---|---|---|---|
| Price Changed | $1,799,000 -2.7% | $541 | Nationwide Capital Group, Inc | |
| Listed For Sale | $1,849,000 | $556 | Nationwide Capital Group, Inc |
Expenses
| Category | Value | Frequency |
|---|---|---|
| Home Owner Assessments Fee | $425 | Monthly |
Nearby Schools
Elementary School Canyon Rim Elementary | 1 miles away | KG - 06 | |
Middle School El Rancho Charter | 1.1 miles away | 07 - 08 | |
Elementary School Running Springs Elementary | 1.4 miles away | KG - 06 |
