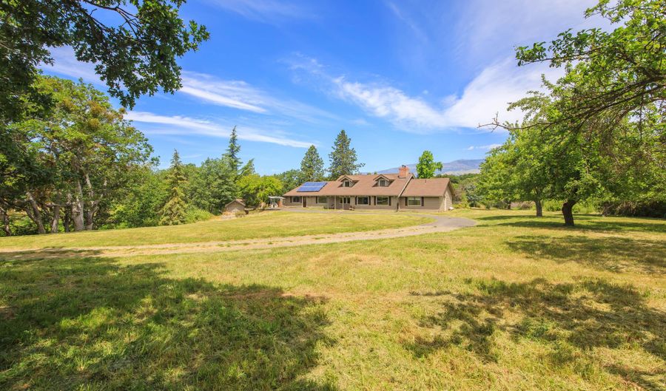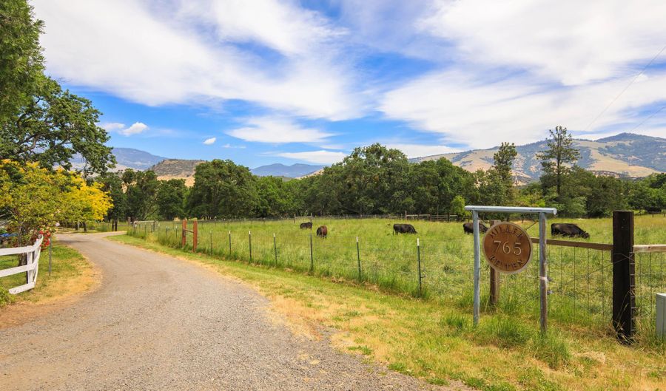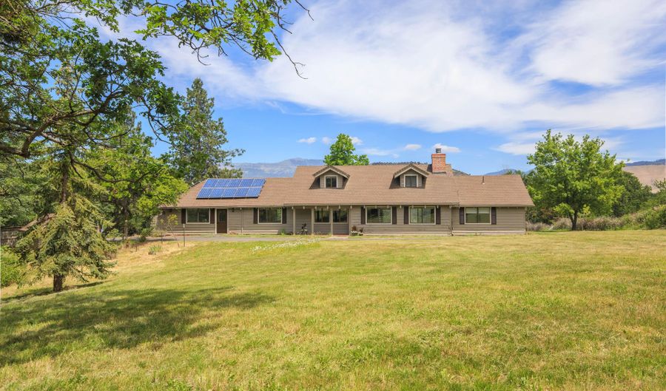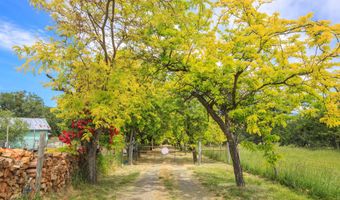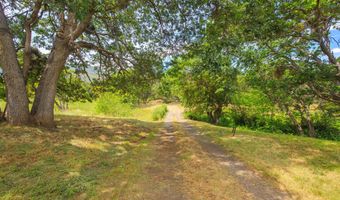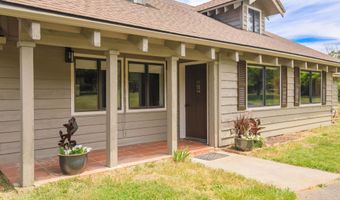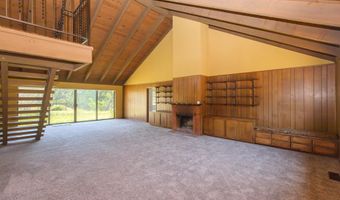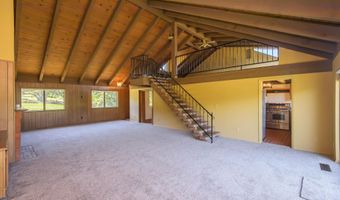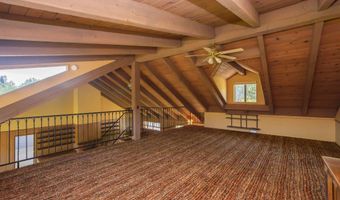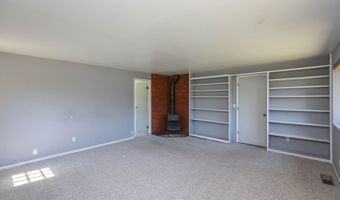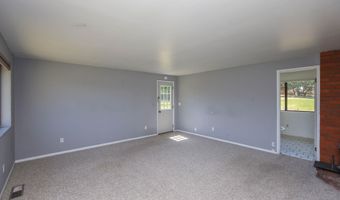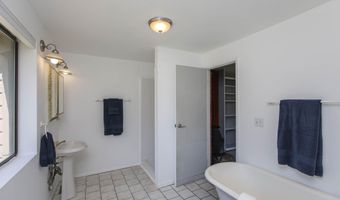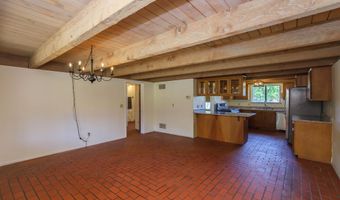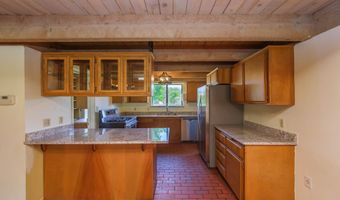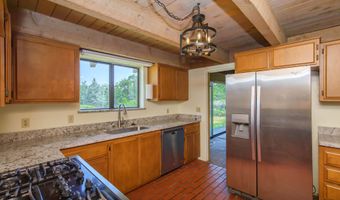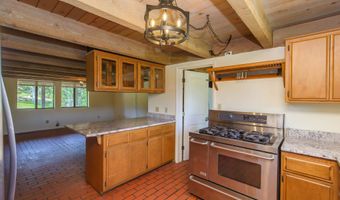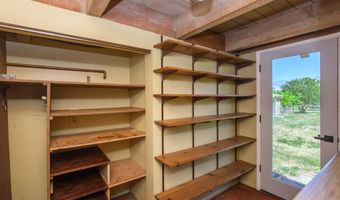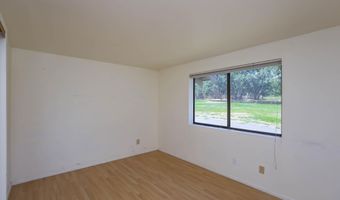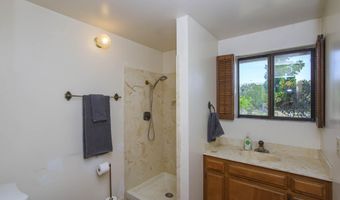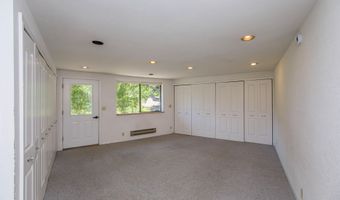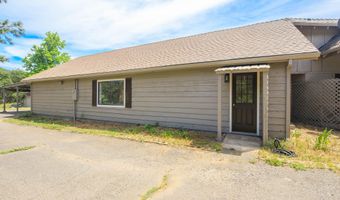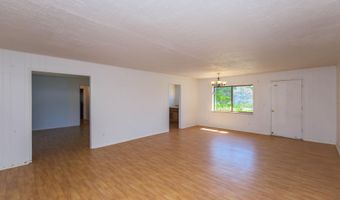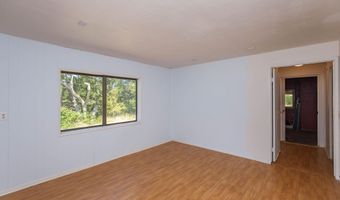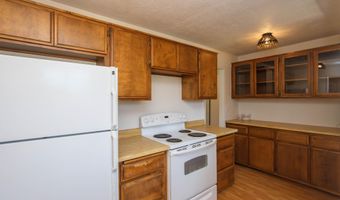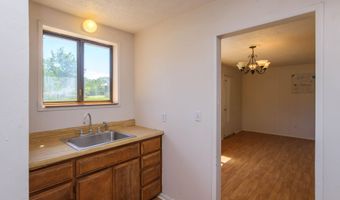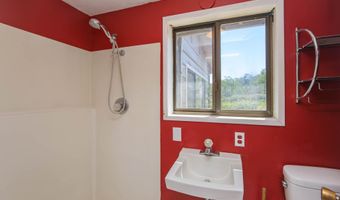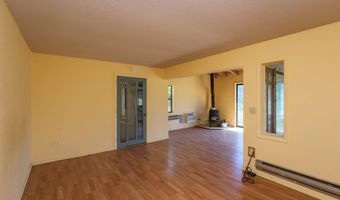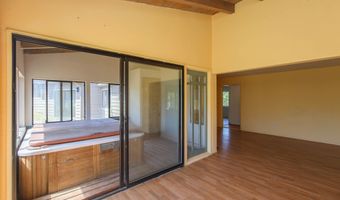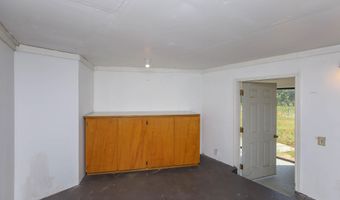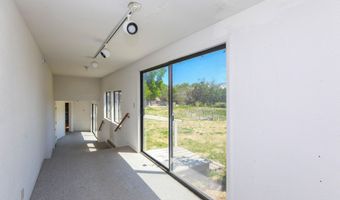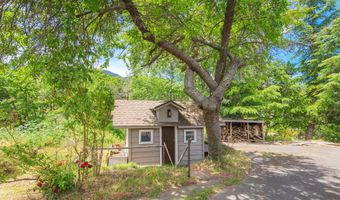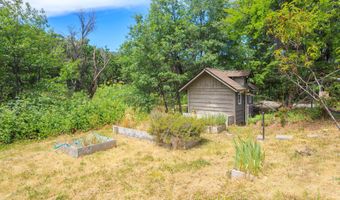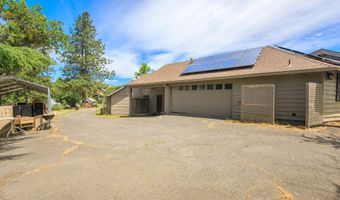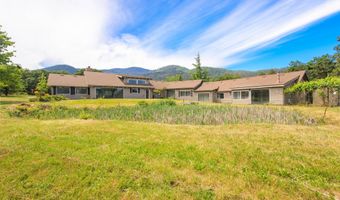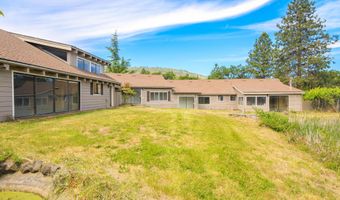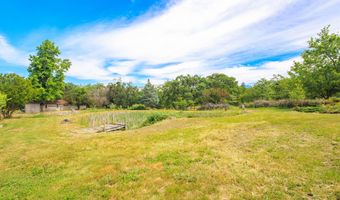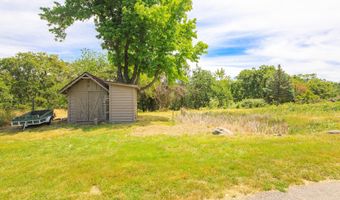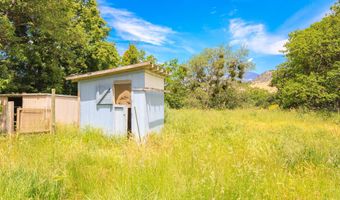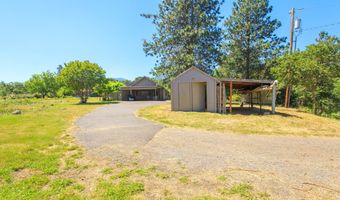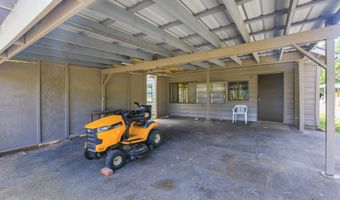765 Reiten Dr Ashland, OR 97520
Snapshot
Description
Bring your kids, animals, & even the in-laws to enjoy country living just 10 minutes from Ashland. This custom-built home has 3 bedrooms & 3 baths tucked away at the end of a shady country lane on private & pastoral 5.71 irrigated acres. As you enter, you'll be greeted by 2 story-high cedar-lined vaulted ceilings in the living room & sliding doors that open to the backyard. An open loft can be used as a home office or additional bedroom space. The kitchen & dining room boast granite counters, stainless steel appliances, & brick floors, with a view of the ponds. The master suite features a wood stove, step-in shower, claw-foot tub, & walk-in closet. The family room houses the laundry & additional storage. Down the hall is the guest wing with a wood stove & hot tub room. Outside are expansive lawns, a greenhouse, chicken coop, fruit trees, mountain views, carports, RV storage, & a 2-car garage. It's a great set-up for a large family or multi-generational living. Call now, delight later!
More Details
Features
History
| Date | Event | Price | $/Sqft | Source |
|---|---|---|---|---|
| Price Changed | $699,000 -3.59% | $161 | Windermere Van Vleet & Associates | |
| Price Changed | $725,000 -3.33% | $167 | Windermere Van Vleet & Associates | |
| Price Changed | $750,000 -3.23% | $173 | Windermere Van Vleet & Associates | |
| Listed For Sale | $775,000 | $179 | Windermere Van Vleet & Associates |
Taxes
| Year | Annual Amount | Description |
|---|---|---|
| 2023 | $8,226 |
Nearby Schools
Elementary School Bellview Elementary School | 2.2 miles away | KG - 05 | |
Elementary School Walker Elementary School | 3.4 miles away | KG - 05 | |
Middle School Ashland Middle School | 3.6 miles away | 05 - 08 |
