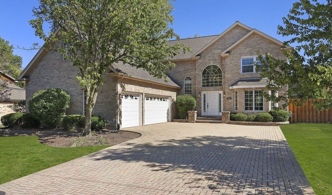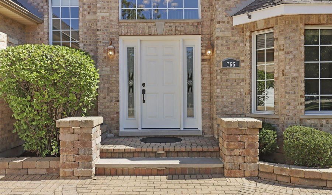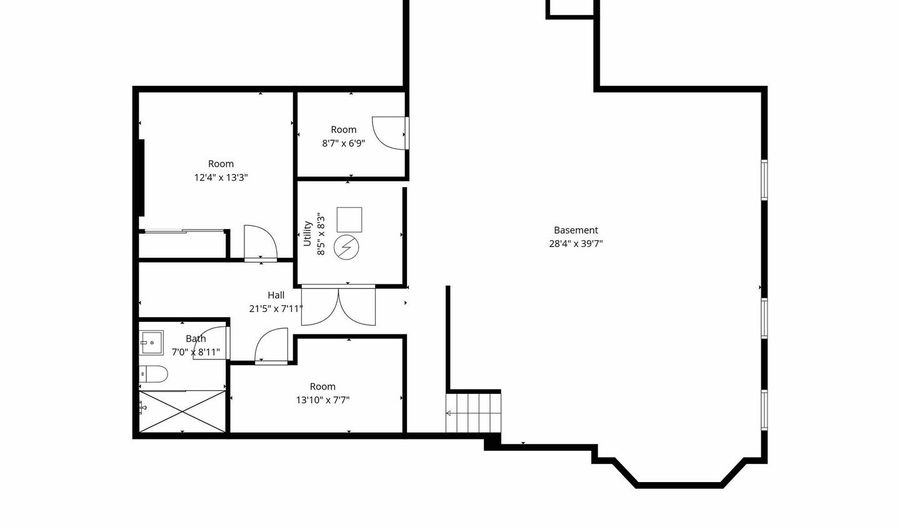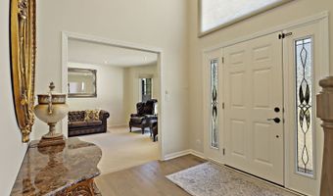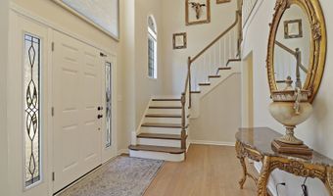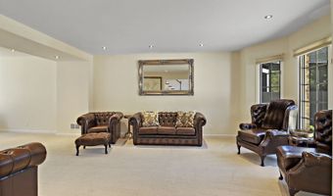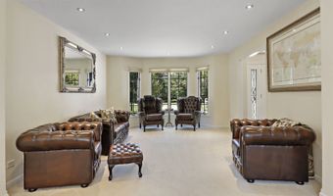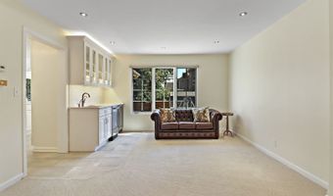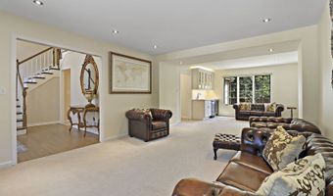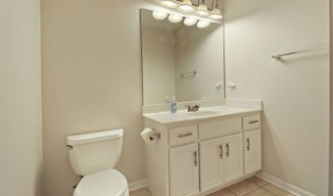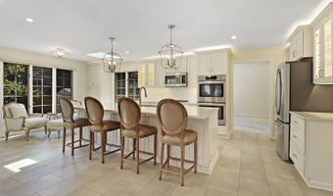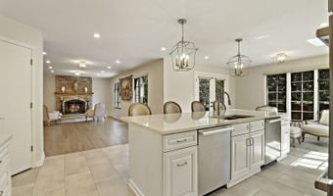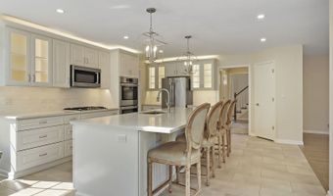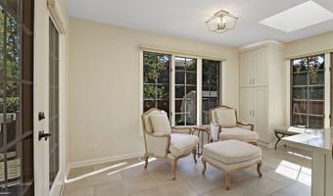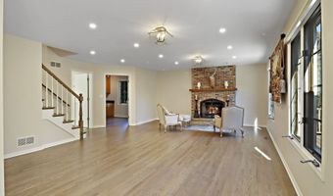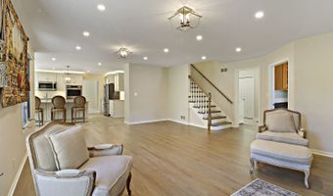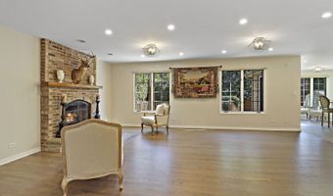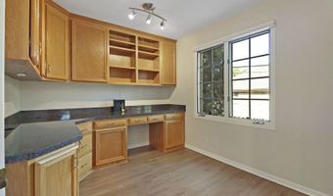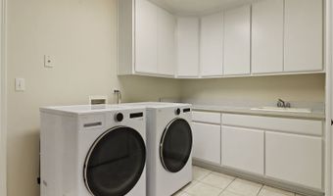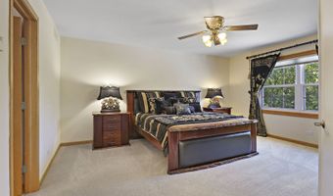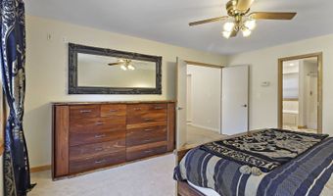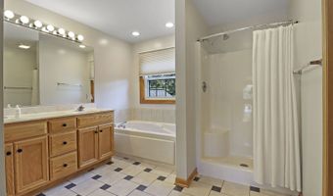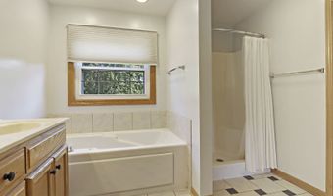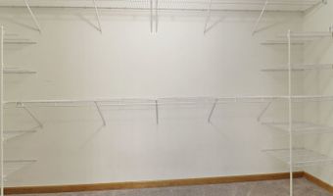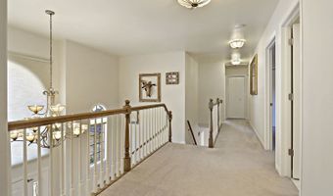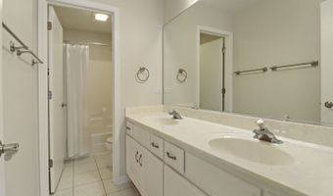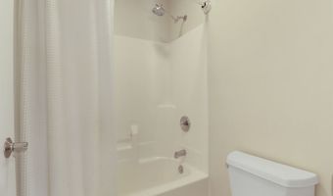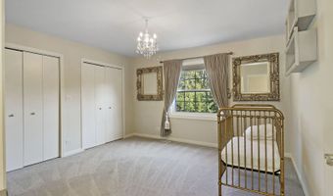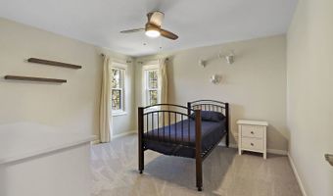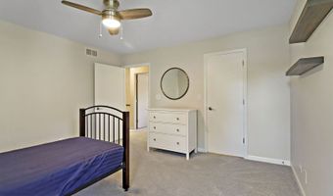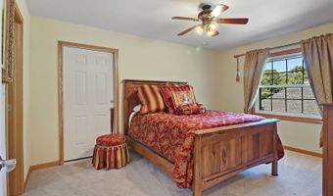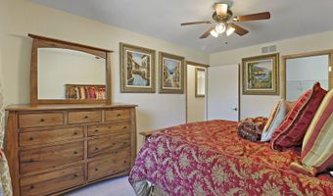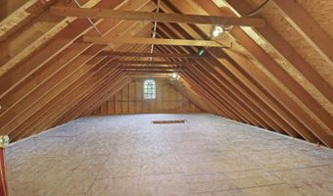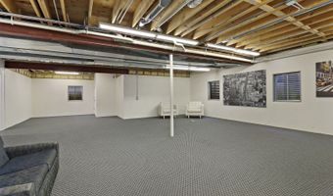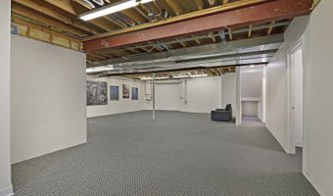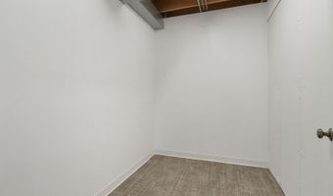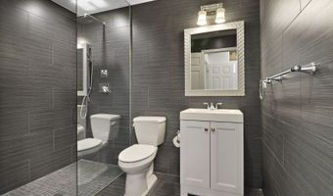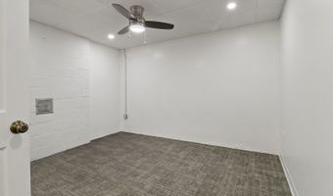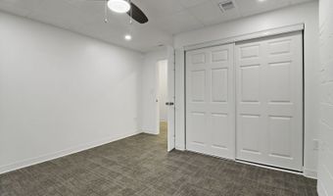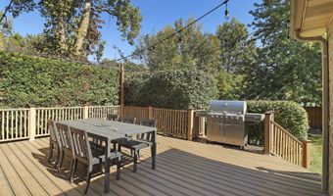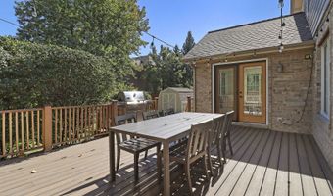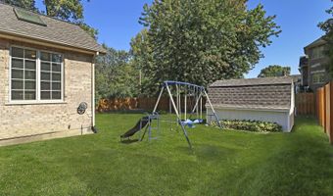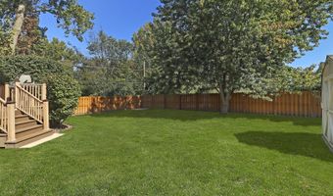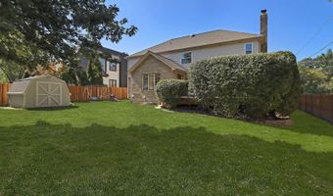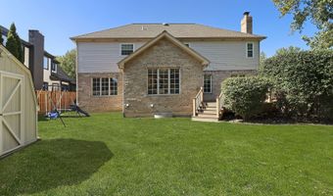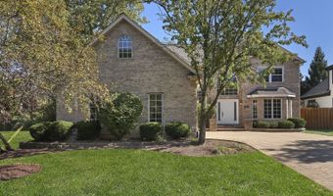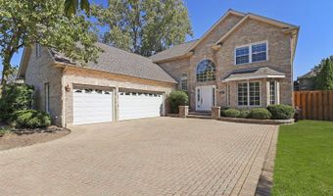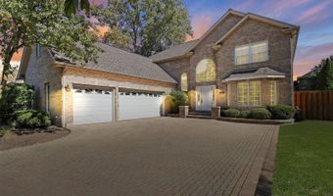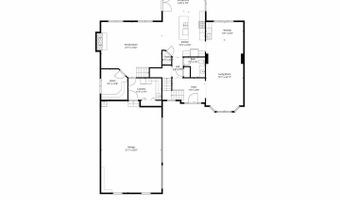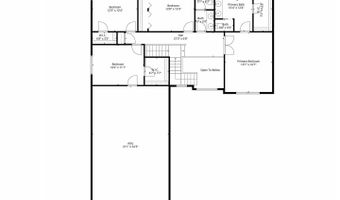765 N Central Ave Addison, IL 60101
Snapshot
Description
Welcome to this beautifully updated and meticulously maintained home. Featuring 4 spacious bedrooms plus a versatile flex room, 3.5 bathrooms, and ample living space, this property is ideal for growing families, remote work, or multi-generational living. Step inside the new front entrance door (2024) to find gleaming refinished wood floors (2023) and an open-plan kitchen and bar area fully renovated in 2021. This space is complete with modern, high-quality appliances and stunning finishes, making it perfect for both entertaining and everyday living! A new washer and dryer (2023) make laundry a breeze, and the new AC and furnace (2022) ensure year-round comfort. Downstairs, the partially finished basement includes a full bathroom and flex room (added 2023) with endless possibilities for customization, including a home gym, guest suite, or media room. Upgrades to the exterior include a fully enclosed yard (new fence 2022), ideal for children and pets, and a new composite deck (2023). The yard also features a shed with power and a full irrigation system, The 3-car garage is a dream for hobbyists or professionals, equipped with a workbench, utility sink, and electric sub-panel. Additionally, a new roof (2025) with a 10-year warranty provides peace of mind and reduced maintenance for years to come. Additional features: * City water & sewer. * Located in the highly-rated Bensenville School District 2. * Convenient location for public transport. * Large bedrooms with ample closet space. Spacious, move-in ready, and packed with upgrades - schedule your private viewing to secure this beautiful home.
More Details
Features
History
| Date | Event | Price | $/Sqft | Source |
|---|---|---|---|---|
| Listed For Sale | $739,900 | $174 | Real People Realty |
Taxes
| Year | Annual Amount | Description |
|---|---|---|
| 2024 | $16,365 |
Nearby Schools
Elementary School Fullerton Elementary School | 1.7 miles away | 01 - 05 | |
Elementary School Lincoln Elementary School | 1.4 miles away | 01 - 05 | |
Elementary School Ardmore Elementary School | 2 miles away | PK - KG |
