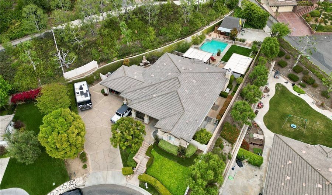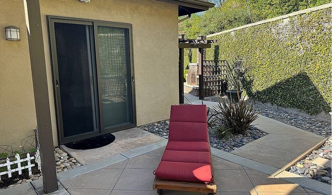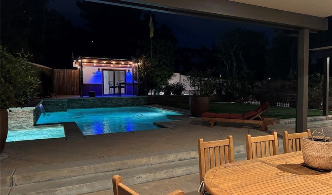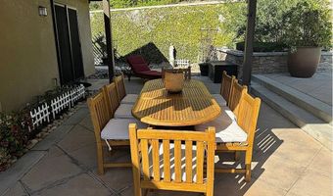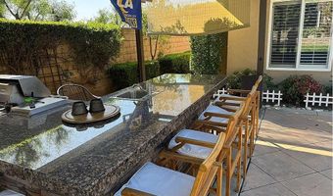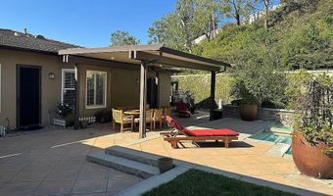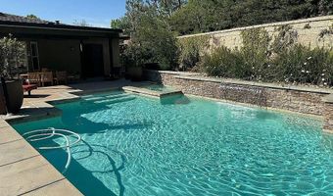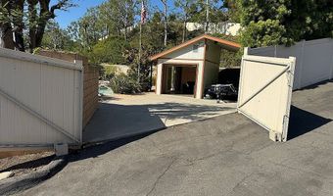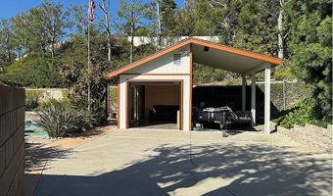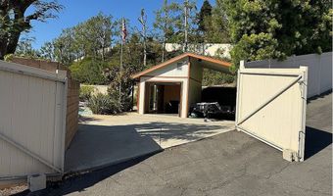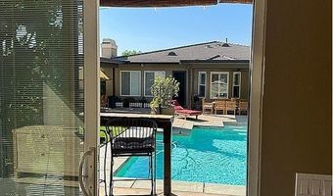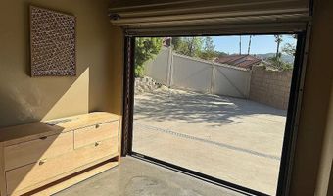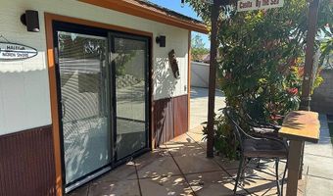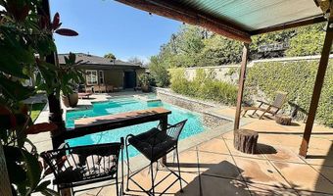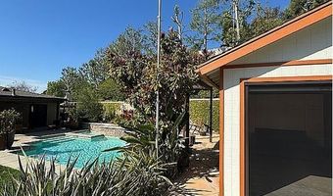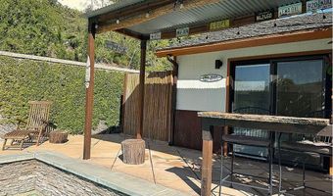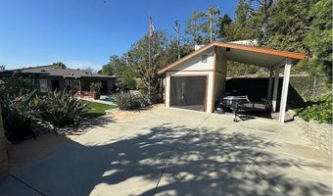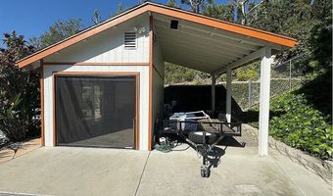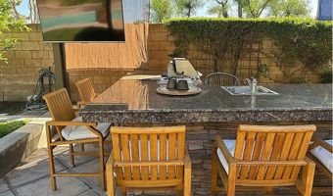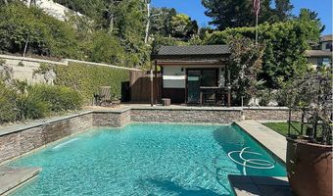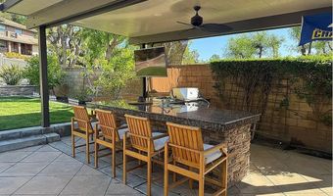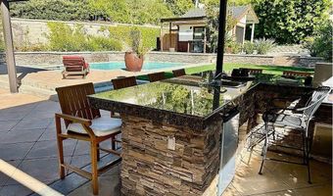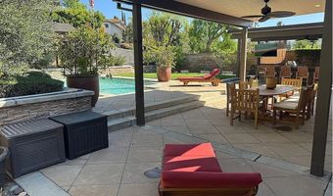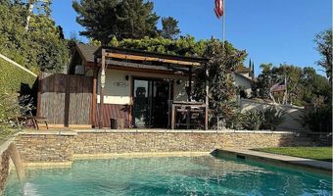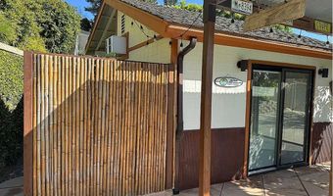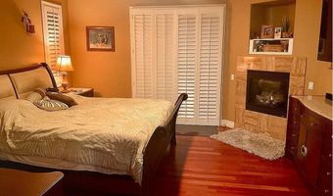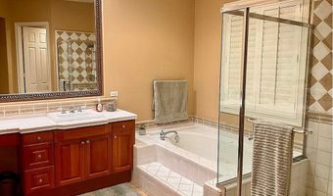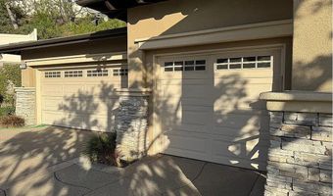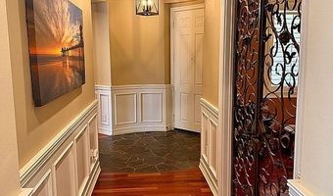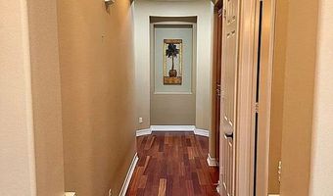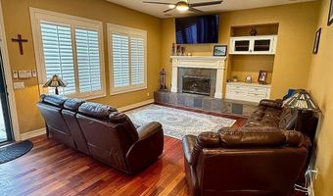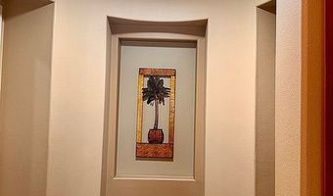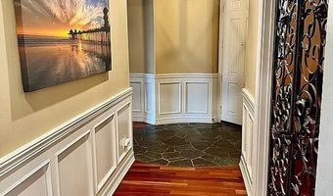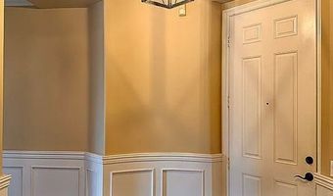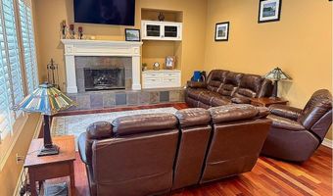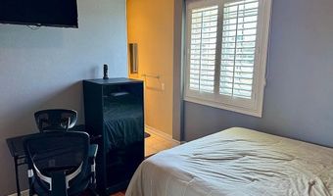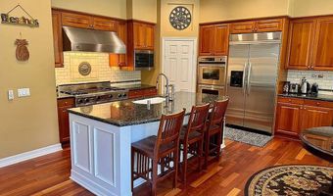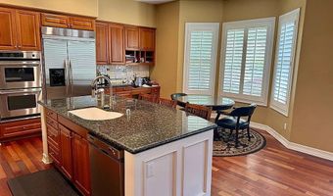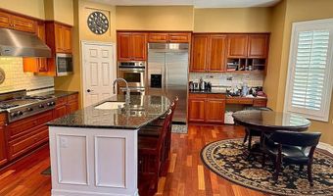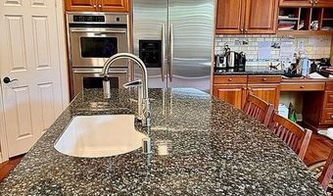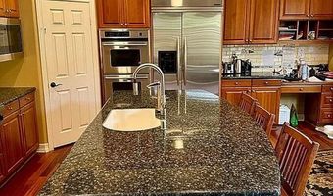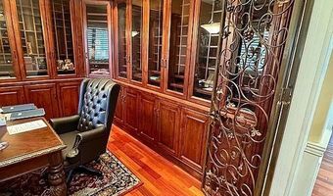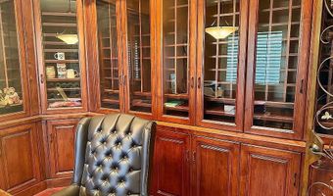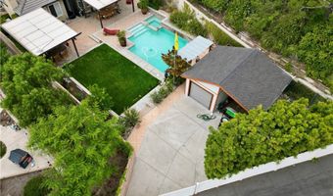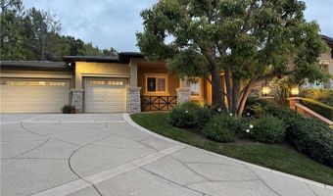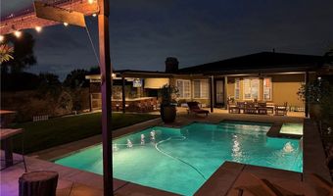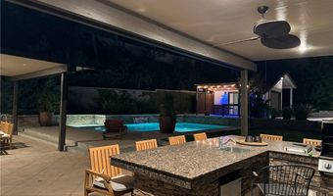7630 E Spotted Pony Ln Anaheim, CA 92808
Snapshot
Description
MUST SEE TRUE SINGLE STORY with flat backyard on private cul-de-sac and only seven homes. The builder built this one for himself and spared no expense. This entertaining paradise showcases raised planter boxes, outdoor heated pool all new equipment with soothing water feature, spa and lush green grassy area. Pergola's covering the built in BBQ with seating for 10 and another one covering the outdoor eating area. For a more intimate setting, a private side patio with wood fireplace is offered off the master side. RV Parking, oversized three car garage with cabinets, central vac, work bench and separate workshop with 220v. Room to build ADU at the rear of property instead of the single car garage/pool room with carport which has separate street entrance. Hardwood floors and shutters throughout. whole house air, plus new air conditioning and heating in 2022. Chef's quality kitchen features an abundance of cabinets, granite counter tops, walk-in pantry, SS appliances, dual oven and gas Viking cook top with island seating. Kitchen opens to cozy family room with fireplace, entertainment niche and offers great views of the stunning landscaped rear yard. Generous master bedroom with dual walk-in custom closets, fireplace and jetted soaking tub. Split from the master are Jack and Jill bedrooms each with their own sinks and a shared bathroom. The fourth bedroom has been converted to a wine room and there is a full bath off the hallway. The open formal dining and living room is bright and open with coffered ceiling, wainscoting and dry bar.
More Details
Features
History
| Date | Event | Price | $/Sqft | Source |
|---|---|---|---|---|
| Listed For Sale | $2,390,000 | $843 | Tri-Star Realty |
Nearby Schools
Middle School El Rancho Charter | 0.4 miles away | 07 - 08 | |
Elementary School Woodsboro Elementary | 0.7 miles away | KG - 06 | |
Elementary School Canyon Rim Elementary | 1.7 miles away | KG - 06 |
