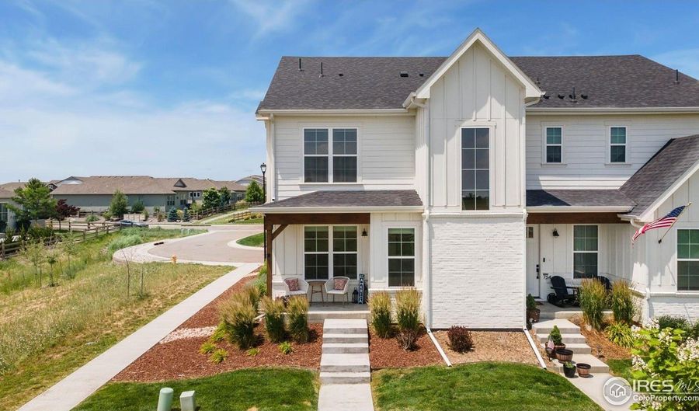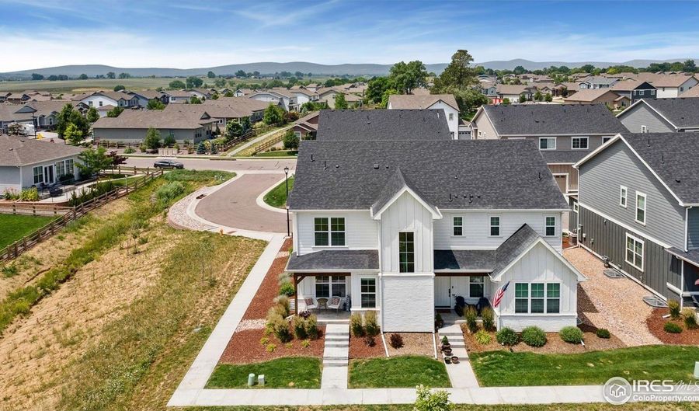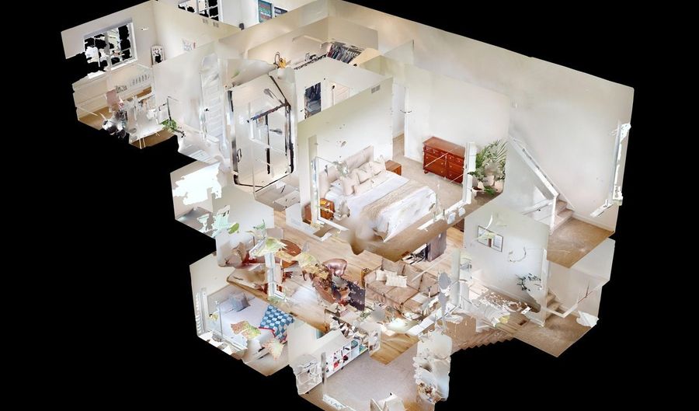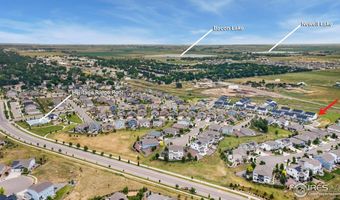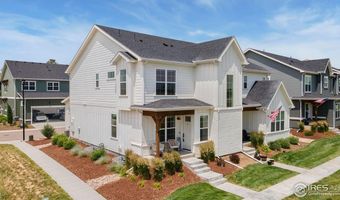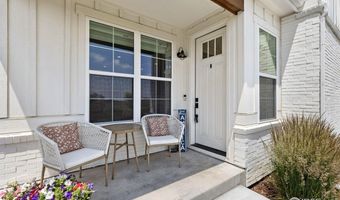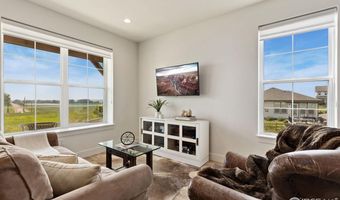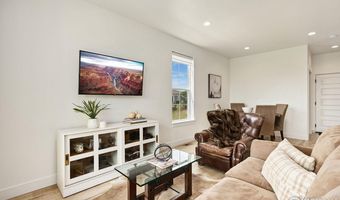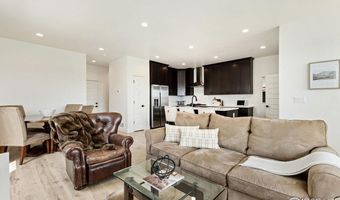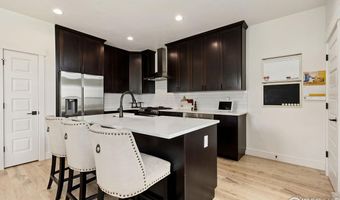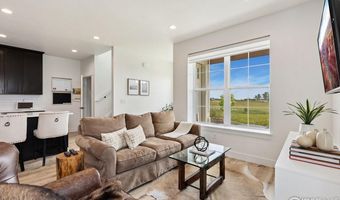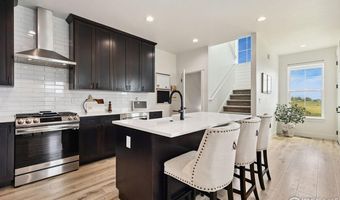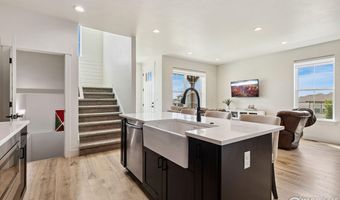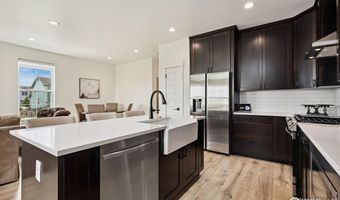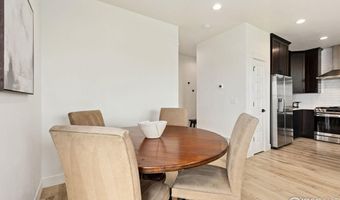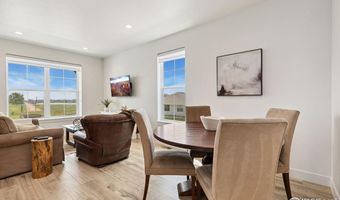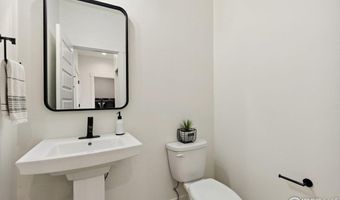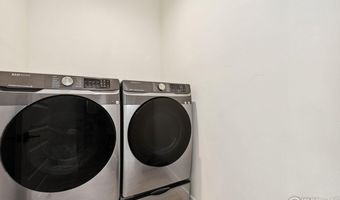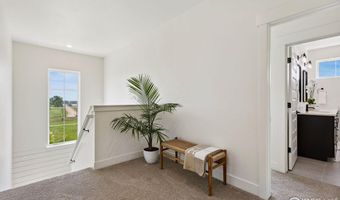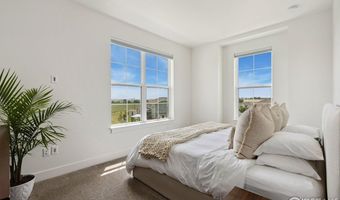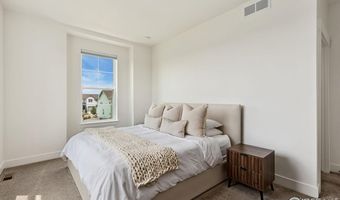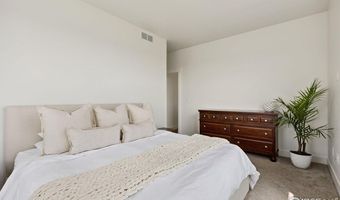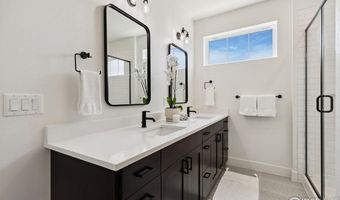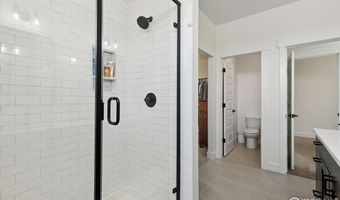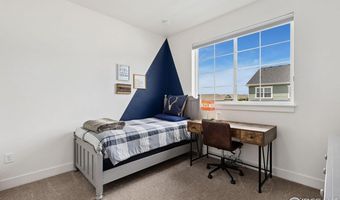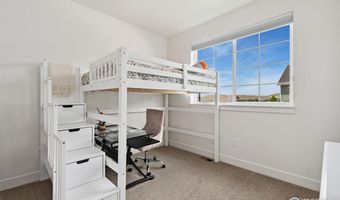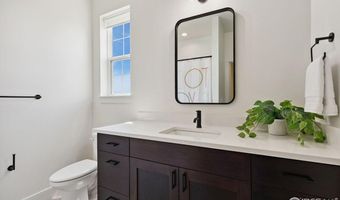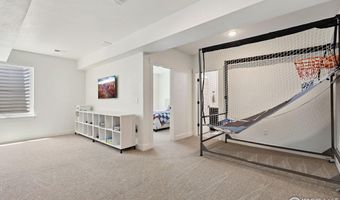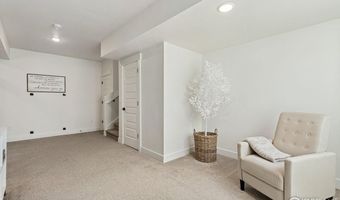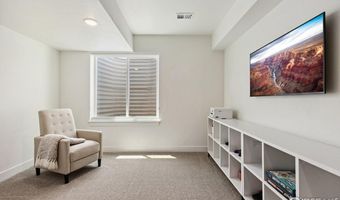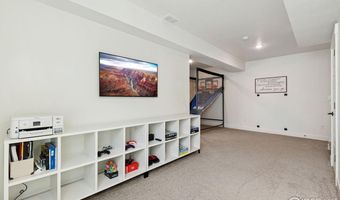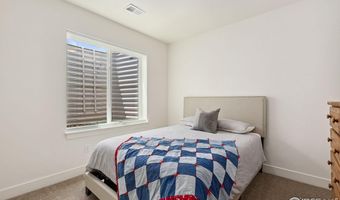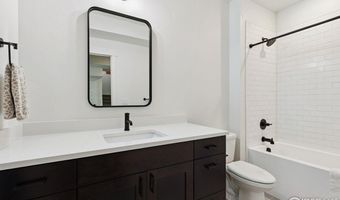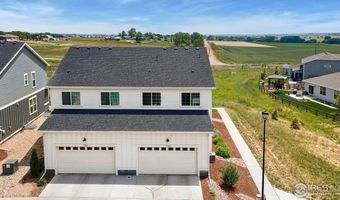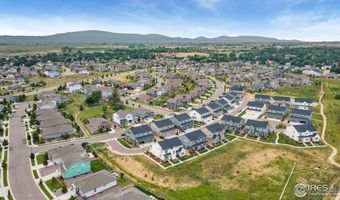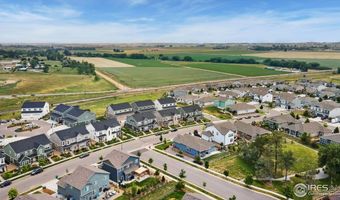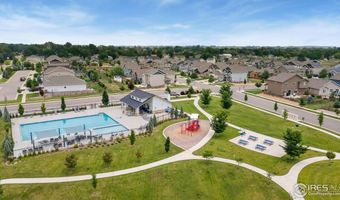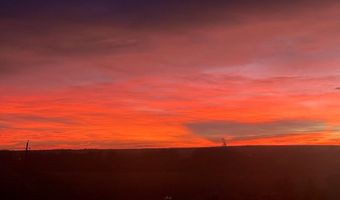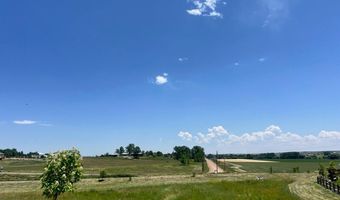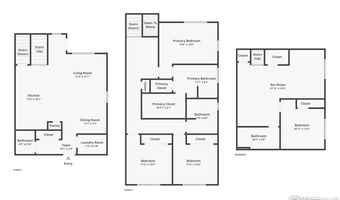760 Crossbill Dr Berthoud, CO 80513
Snapshot
Description
Watch the sunrise from the front porch of this gorgeous new construction end-unit townhome that backs to peaceful open space and rolling farmland. Built by Black Timber Builders in Heritage Ridge and lovingly maintained with an UPGRADED package, every inch has been carefully cared for to provide a fresh and modern living experience. Step inside to a bright and open layout that flows naturally for everyday living or entertaining, featuring durable LVP flooring throughout and large windows that that let natural light pour in. Cooking and hosting is a breeze with the updated kitchen equipped with quartz countertops, stainless steel appliances, a subway tiled backsplash, a kitchen island for extra prep space, and a pantry for organized storage. Three bedrooms are located upstairs, including the spacious primary suite with an en-suite bathroom and large walk-in closet. Downstairs, the finished basement adds bonus space and versatility, and comes complete with a recreational area and an extra bedroom and bathroom for guests. Start your day with a peaceful cup of coffee and enjoy the morning sunrises from your patio overlooking open farmland. A spacious 2-car garage can accommodate your vehicles and storage needs alike. The HOA takes care of exterior maintenance, allowing you to enjoy personal time without constant yardwork. Enjoy community amenities just minutes away, including a refreshing pool, playground, and scenic walking trails. Plus, with easy access to Loveland and Longmont, you'll have access to a variety of dining, shopping, and entertainment options.
More Details
Features
History
| Date | Event | Price | $/Sqft | Source |
|---|---|---|---|---|
| Price Changed | $494,000 -1% | $204 | Kittle Real Estate | |
| Listed For Sale | $499,000 | $206 | Kittle Real Estate |
Expenses
| Category | Value | Frequency |
|---|---|---|
| Home Owner Assessments Fee | $266 | Monthly |
Taxes
| Year | Annual Amount | Description |
|---|---|---|
| $5,834 |
Nearby Schools
Elementary School Ivy Stockwell Elementary School | 0.6 miles away | KG - 05 | |
High School Berthoud High School | 0.6 miles away | 09 - 12 | |
Middle School Turner Middle School | 1.1 miles away | 06 - 08 |
