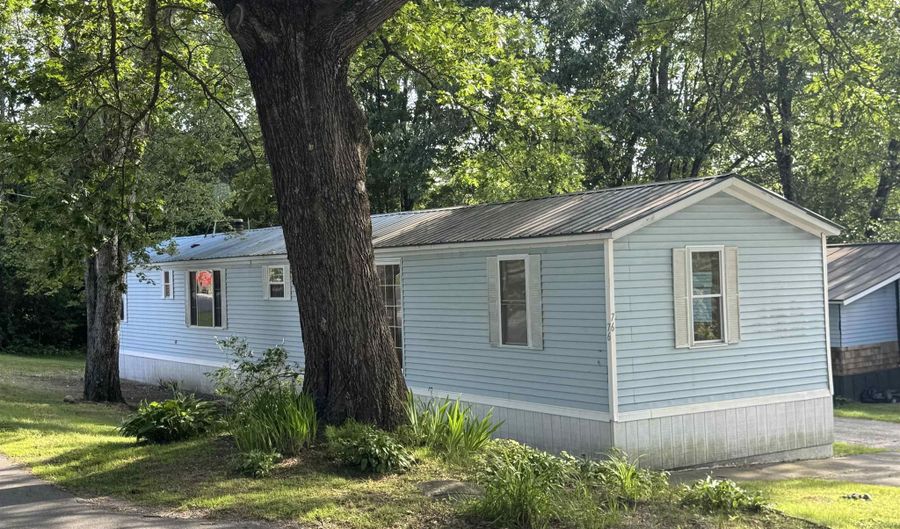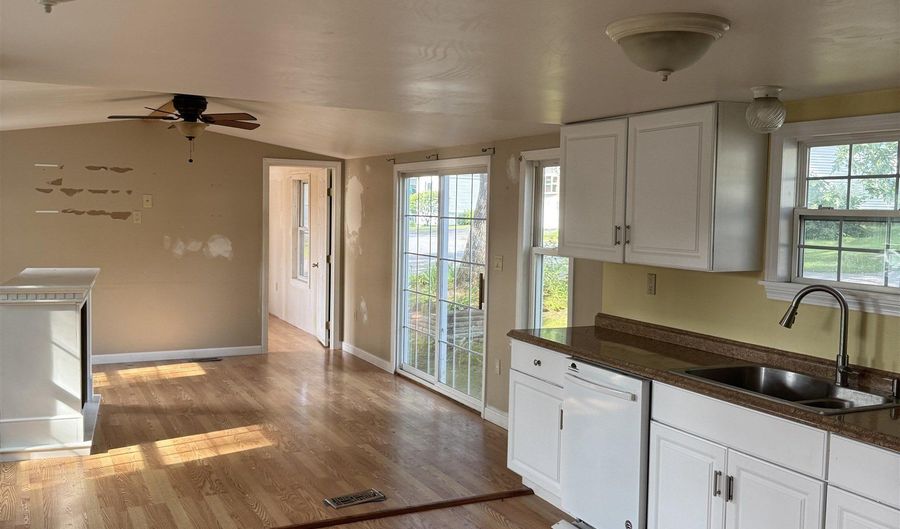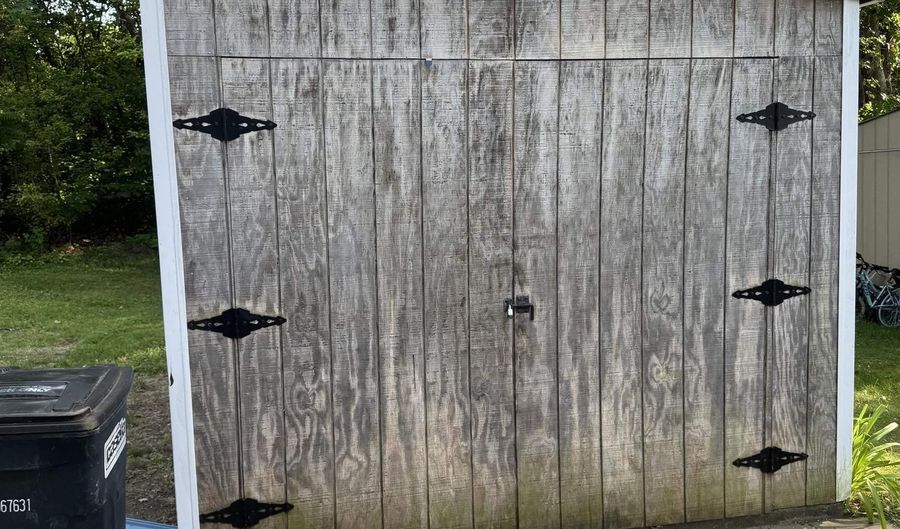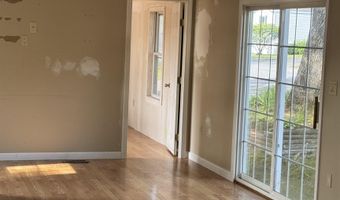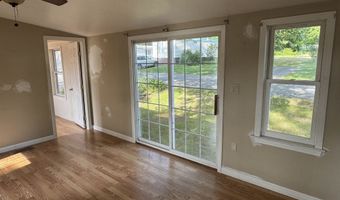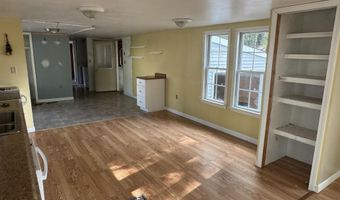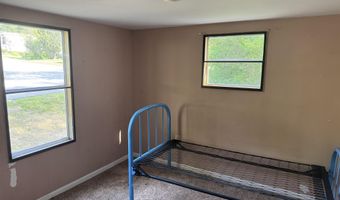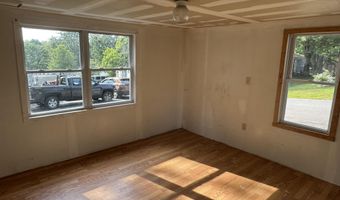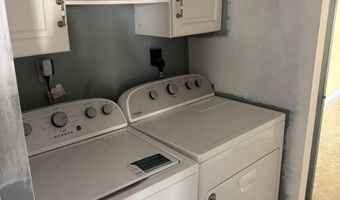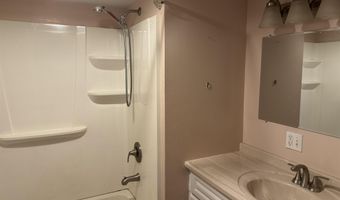76 Hillside Dr Charlestown, NH 03603
Price
$69,900
Listed On
Type
For Sale
Status
Active
2 Beds
1 Bath
1008 sqft
Asking $69,900
Snapshot
Type
For Sale
Category
Purchase
Property Type
Residential
Property Subtype
Mobile Home
MLS Number
5049396
Parcel Number
Property Sqft
1,008 sqft
Lot Size
Year Built
1985
Year Updated
Bedrooms
2
Bathrooms
1
Full Bathrooms
1
3/4 Bathrooms
0
Half Bathrooms
0
Quarter Bathrooms
0
Lot Size (in sqft)
-
Price Low
-
Room Count
5
Building Unit Count
-
Condo Floor Number
-
Number of Buildings
-
Number of Floors
1
Parking Spaces
1
Location Directions
Lovers Lane to Mayflower, left on Oakwood Circle, Left on Trillium, right on Hillside. On corner of Partredgeberry and Hillside. Drive is off Partridgeberry
Special Listing Conditions
Auction
Bankruptcy Property
HUD Owned
In Foreclosure
Notice Of Default
Probate Listing
Real Estate Owned
Short Sale
Third Party Approval
Description
Light filled affordable home! The best floor plan with bedrooms on either end an open concept living in the middle. A nice corner lot with a level driveway, a private patio, big shed and beautiful shade tree. Best of all there is a 1 car garage for auto or toys and a great way to stay dry when coming home. The living room has a vaulted ceiling with fan, a slider and laminate floors. This one needs some TLC but worth the effort. Buyers must be park approved. Dogs are allowed but with restrictions. Please check with the park to see if your dog qualifies.
More Details
MLS Name
PrimeMLS
Source
ListHub
MLS Number
5049396
URL
MLS ID
NNERENNH
Virtual Tour
PARTICIPANT
Name
Christine Lewis
Primary Phone
(802) 257-1335
Key
3YD-NNERENNH-16689
Email
chris@realtyvermont.com
BROKER
Name
Brattleboro Area Realty
Phone
(802) 257-1335
OFFICE
Name
Brattleboro Area Realty
Phone
(802) 257-1335
Copyright © 2025 PrimeMLS. All rights reserved. All information provided by the listing agent/broker is deemed reliable but is not guaranteed and should be independently verified.
Features
Basement
Dock
Elevator
Fireplace
Greenhouse
Hot Tub Spa
New Construction
Pool
Sauna
Sports Court
Waterfront
Architectural Style
Other
Flooring
Carpet
Vinyl
Heating
Forced Air
Propane (Heating)
Parking
Garage
Paved or Surfaced
Roof
Metal
Rooms
Bathroom 1
Bedroom 1
Bedroom 2
Dining Room
Kitchen
Living Room
History
| Date | Event | Price | $/Sqft | Source |
|---|---|---|---|---|
| Listed For Sale | $69,900 | $69 | Brattleboro Area Realty |
Expenses
| Category | Value | Frequency |
|---|---|---|
| Home Owner Assessments Fee | $550 | Monthly |
| Other | $595 | |
| Other | $550 |
Taxes
| Year | Annual Amount | Description |
|---|---|---|
| 2025 | $411 |
Get more info on 76 Hillside Dr, Charlestown, NH 03603
By pressing request info, you agree that Residential and real estate professionals may contact you via phone/text about your inquiry, which may involve the use of automated means.
By pressing request info, you agree that Residential and real estate professionals may contact you via phone/text about your inquiry, which may involve the use of automated means.
