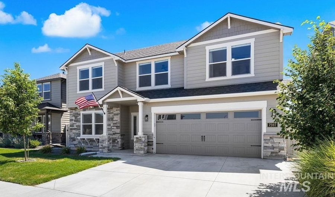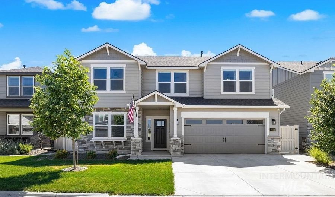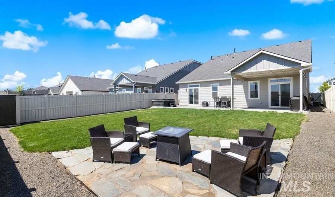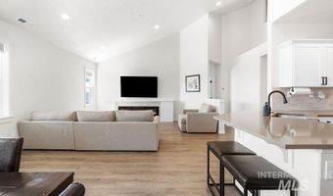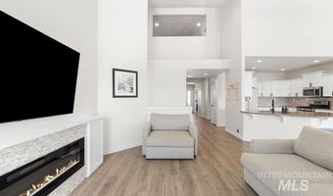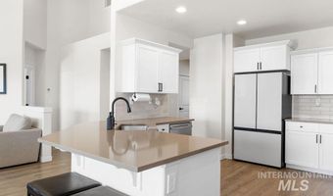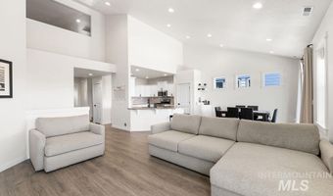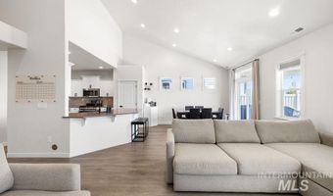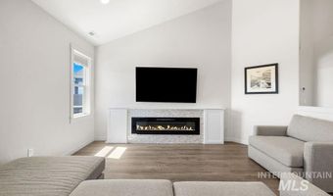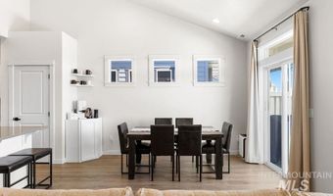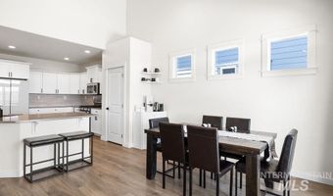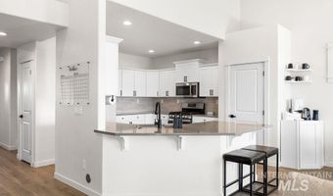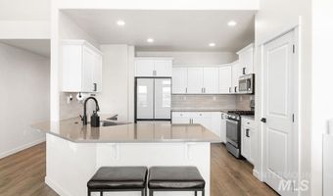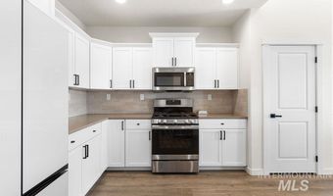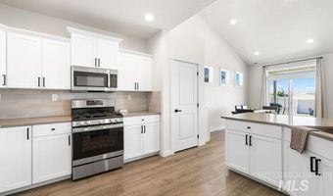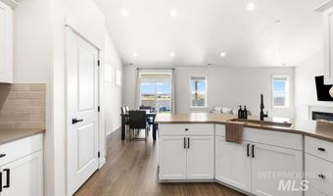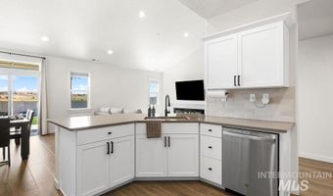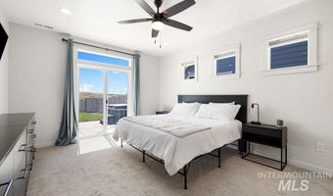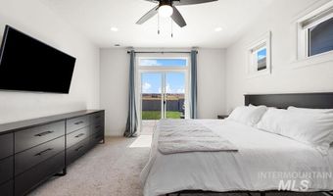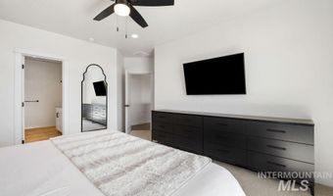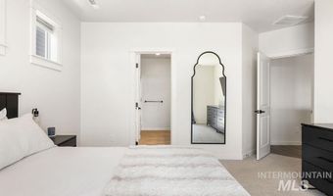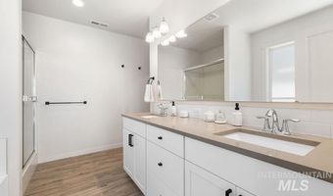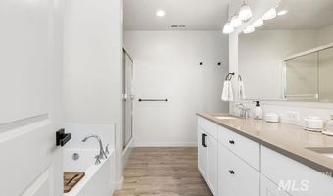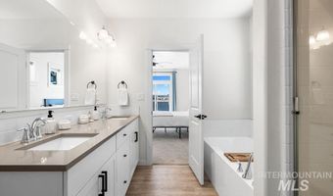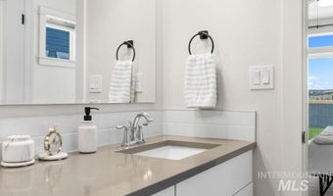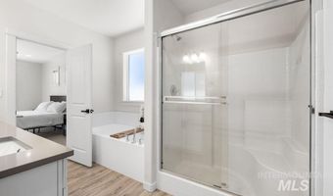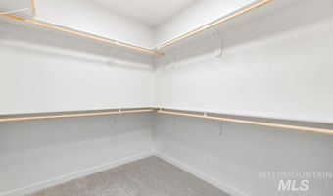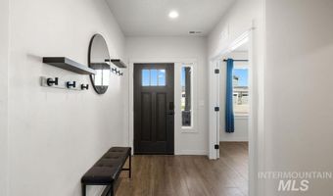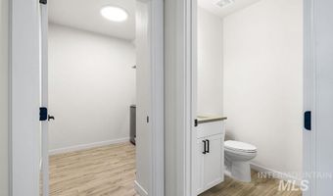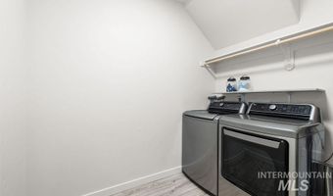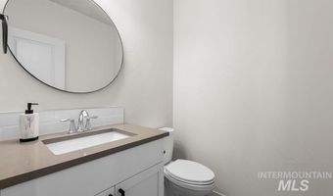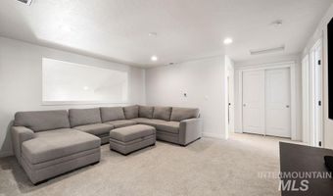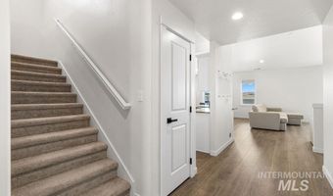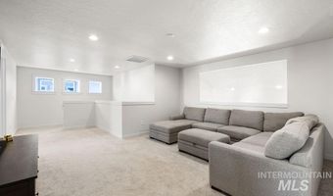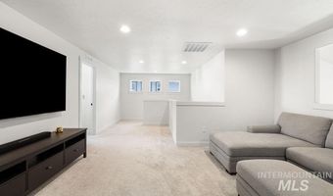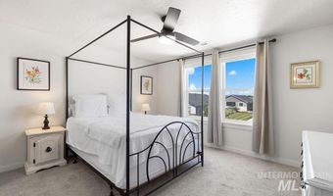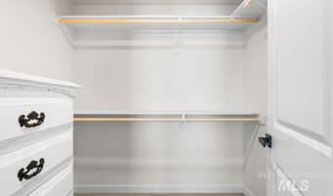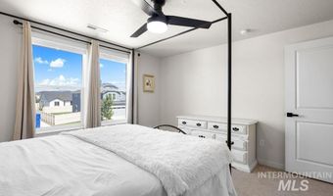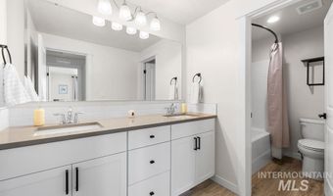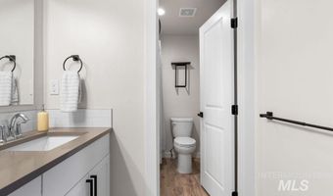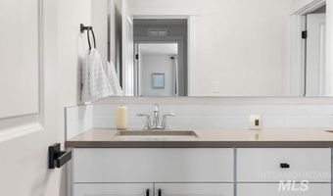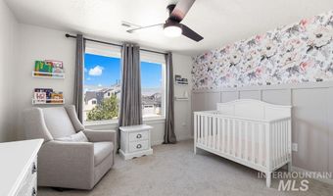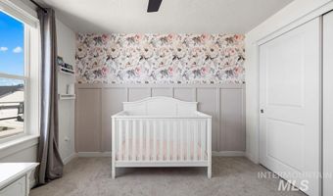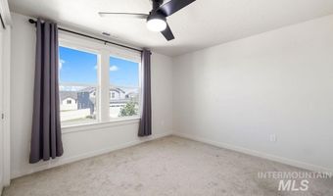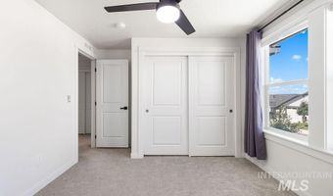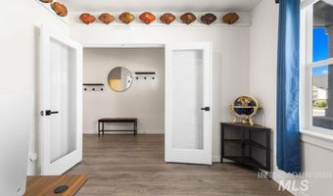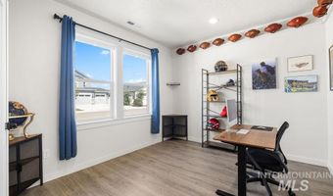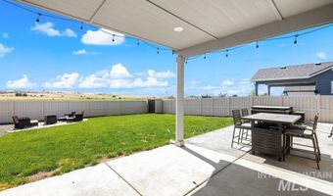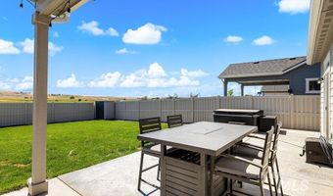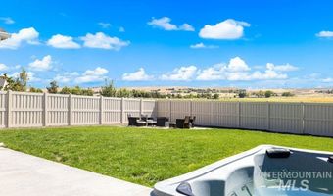7597 W Havana Dr Boise, ID 83709
Snapshot
Description
This stunning two-story home blends style and functionality with a bright, open floor-plan designed for modern living. A welcoming foyer opens to a spacious great room featuring soaring ceilings and a sleek electric fireplace. The gourmet kitchen is a chef’s delight with Quartz countertops, gas range, built-in microwave, ample cabinetry, and a convenient breakfast bar. Ideal for entertaining, the dining area flows to a covered patio and fully fenced backyard, complete with a hot tub. The desirable main-level primary suite offers a peaceful retreat with a walk-out to hot tub and a large ensuite bathroom with soaking tub, separate shower, and a large walk-in closet. Upstairs, you'll find three additional bedrooms and a versatile loft, perfect for movie/game nights or play. A main-level office provides flexible work or guest space. With durable LVP flooring, a neutral palette, and thoughtful finishes throughout, this move-in-ready home offers comfort, convenience, and timeless appeal.
More Details
Features
History
| Date | Event | Price | $/Sqft | Source |
|---|---|---|---|---|
| Listed For Sale | $587,000 | $224 | Amherst Madison |
Expenses
| Category | Value | Frequency |
|---|---|---|
| Home Owner Assessments Fee | $500 | Annually |
Taxes
| Year | Annual Amount | Description |
|---|---|---|
| 2024 | $2,661 |
Nearby Schools
Elementary School Silver Sage Elementary School | 1.4 miles away | PK - 05 | |
Elementary School Desert Sage Elementary School | 1 miles away | PK - 05 | |
Junior High School West Junior High | 2.2 miles away | 07 - 09 |
