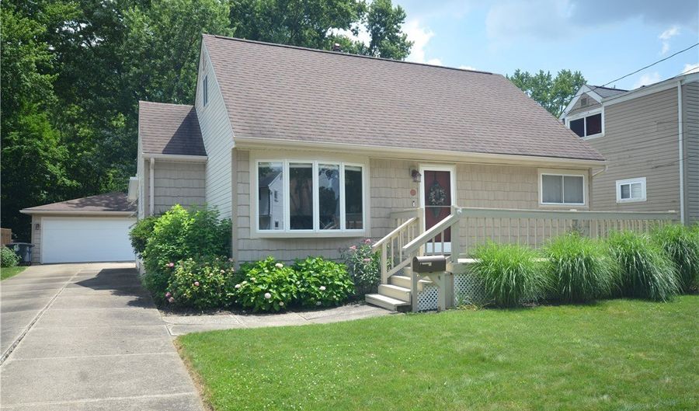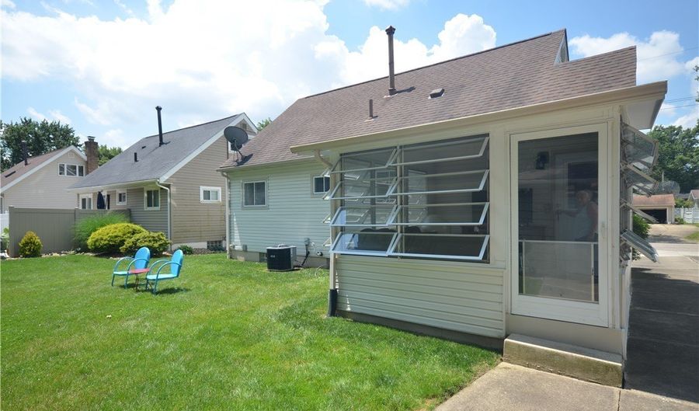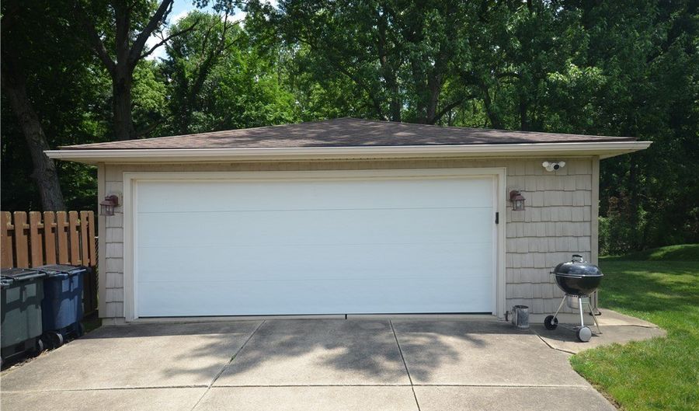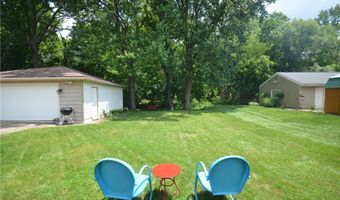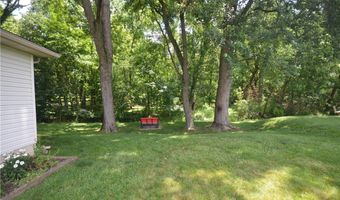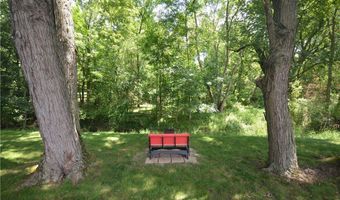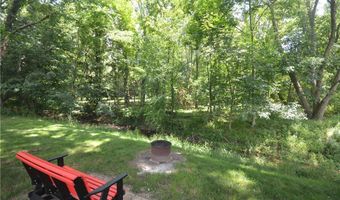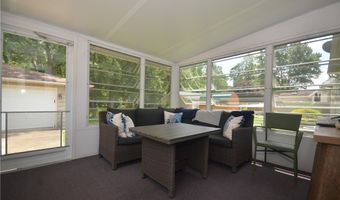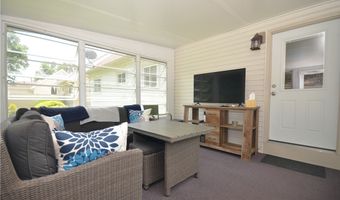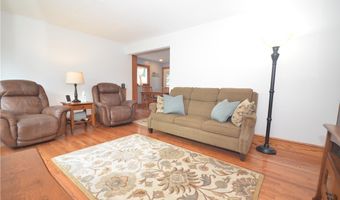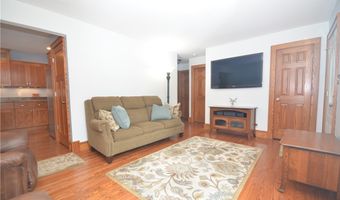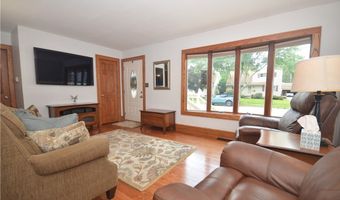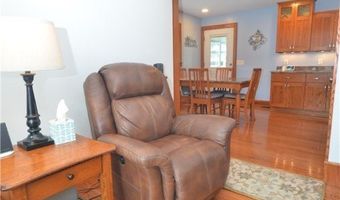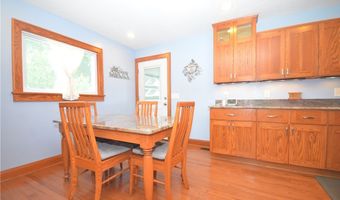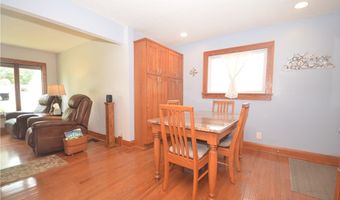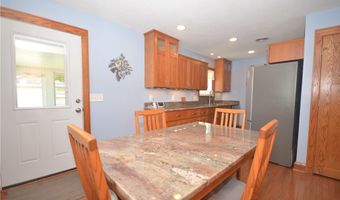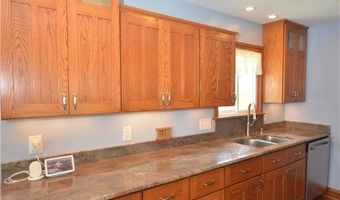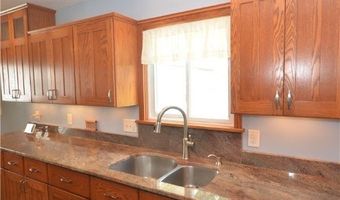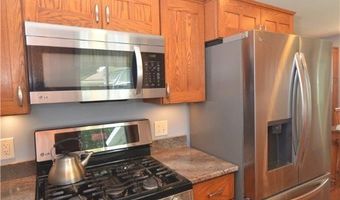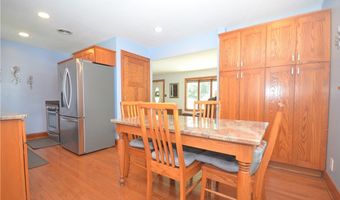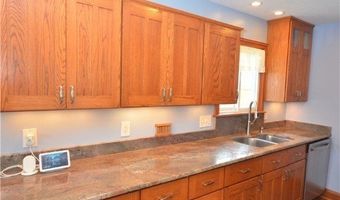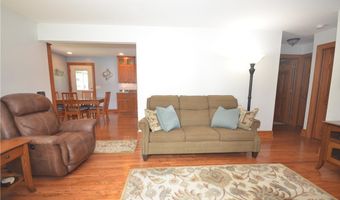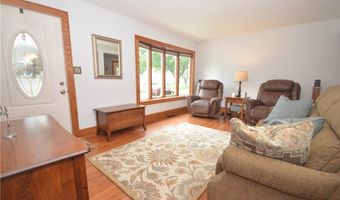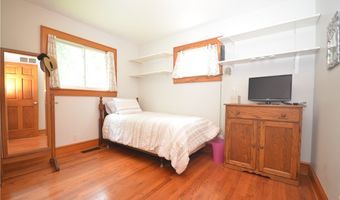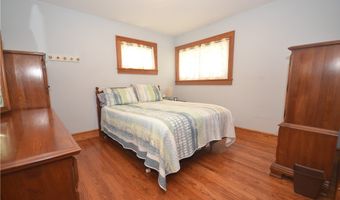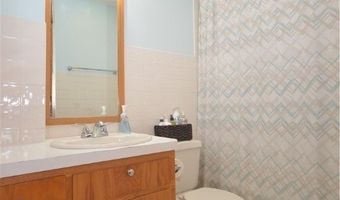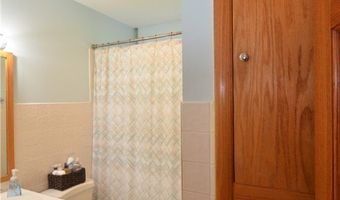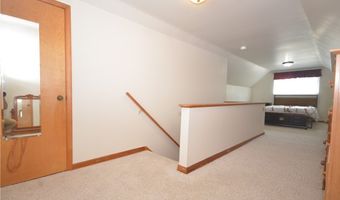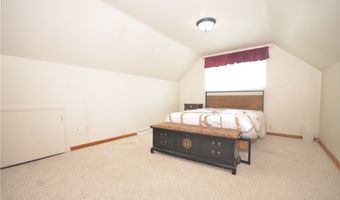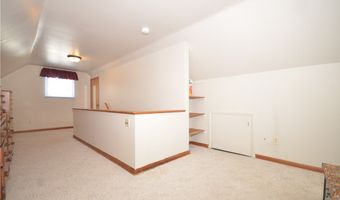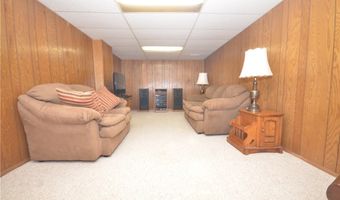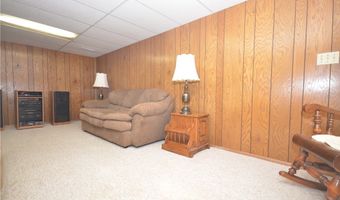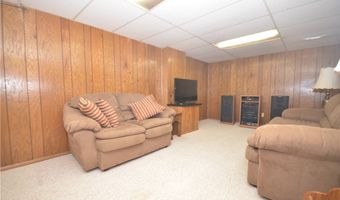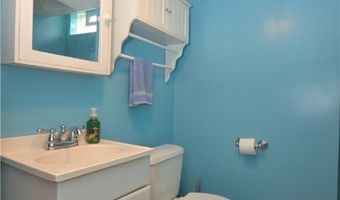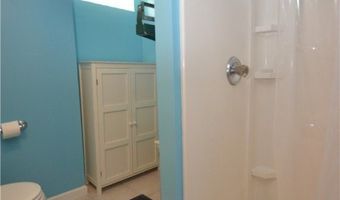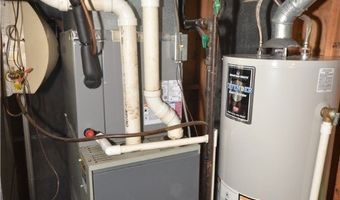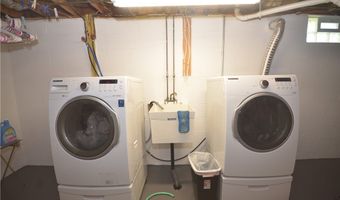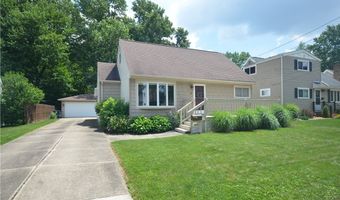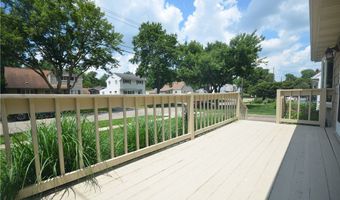759 Tallkron Dr Akron, OH 44305
Snapshot
Description
**Multiple offers on home. Seller respectfully requesting highest and best offers by 3 PM on 7/3/25**Immaculate and upgraded Ellet home located on the most desirable side of Tallkron backing up to the woods w 2.5 car garage. Privacy and relaxation abound out back with a firepit overlooking a creek, frequent sightings of deer and a gorgeous 3 season sun room overlooking the back yard. Inside you will be blown away by the upgraded trim, 6 panel solid wood doors and refinished hardwood floors- all complimenting the custom shaker style oak cabinets in the kitchen. It's quality and attention to detail you can't find in this price range. The living room features a large bayed window and the beautiful refinished hardwood floors that continue through the open layout to the dining area. The remodeled kitchen is breathtaking. Custom cabinets w small, decorative glass display cabinets, granite counters, pantry cabinets custom built for the space and even a custom table and chairs to match- that stay with the home. Stainless gas range, built in microwave, Dishwasher and in Aug 2024 a new french door refrigerator w 3 year warranty! Two first floor bedrooms served by an updated full bath w custom vanity, shower/tub and linen storage. Upstairs enjoy excellent head room and tons of storage in the eaves. Downstairs there is a rec room for additional living space plus another fully finished full bathroom w shower and tile flooring. Laundry area w utility sink and washer/dryer are available to stay! Updates include: '24 Garage Springs, Refrigerator. '21 A/C. '18 High Efficiency Furnace '15 Trim, doors, refinish hardwood, Electrical Panel. '13 Kitchen. '12 Dimensional Shingle Roof, garage door, shake, 2 sides of vinyl siding. '09 HW Tank. '03 Windows (inc bsmt). Possession will need to be August 15th, or later. TV in Living room is available to stay.
More Details
Features
History
| Date | Event | Price | $/Sqft | Source |
|---|---|---|---|---|
| Listed For Sale | $209,900 | $147 | Mosholder Realty Inc. |
Taxes
| Year | Annual Amount | Description |
|---|---|---|
| 2024 | $3,148 | LOUIS STILE SUB #4 LOT 174 ALL |
Nearby Schools
Elementary School Windemere Elementary School | 0.8 miles away | KG - 05 | |
Learning Center Betty Jane Community Learning Center | 0.8 miles away | KG - 05 | |
High School Ellet High School | 1.8 miles away | 09 - 12 |
