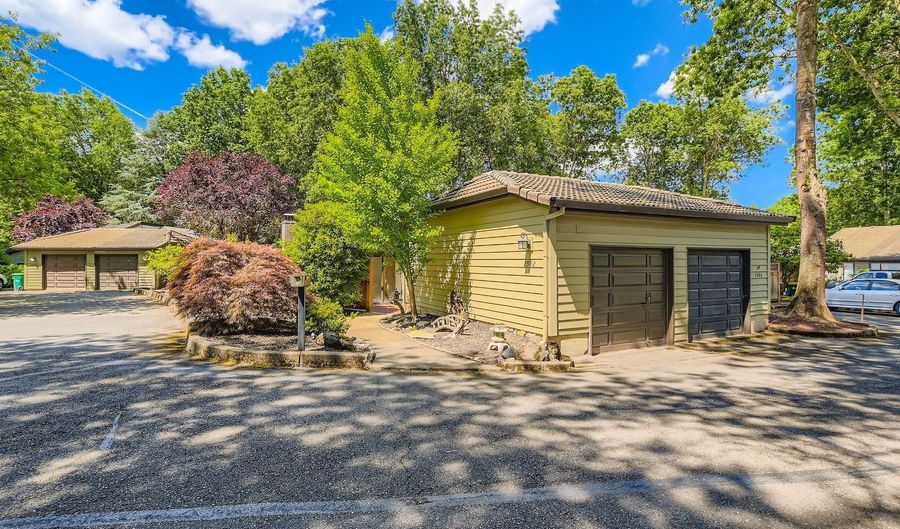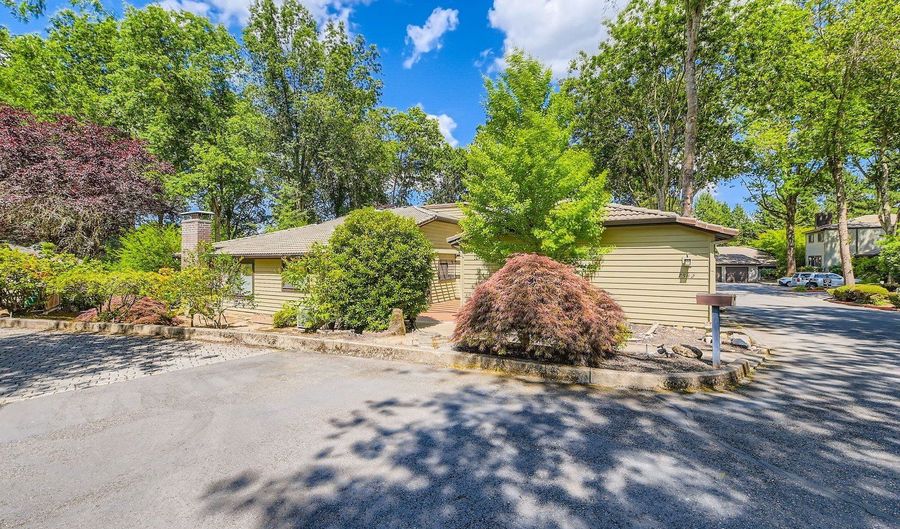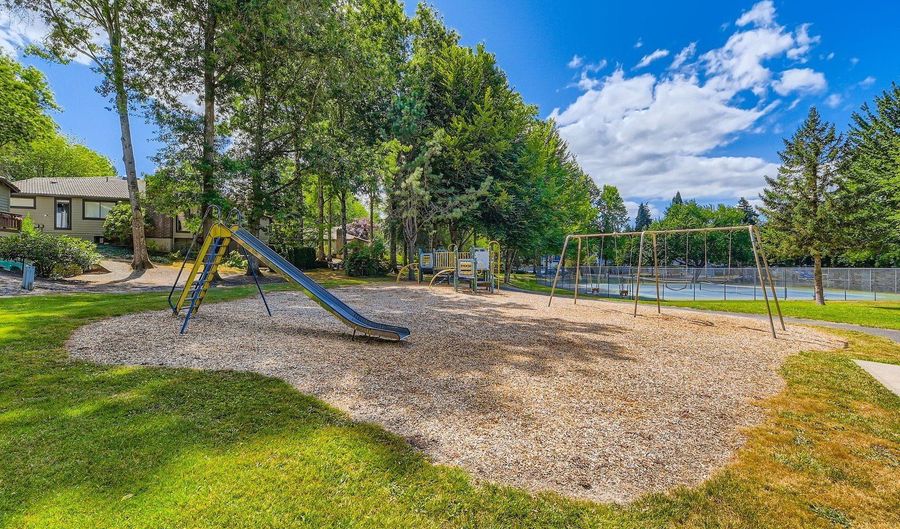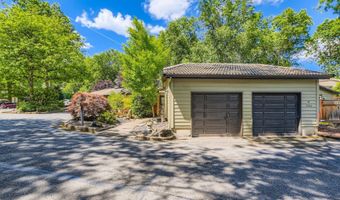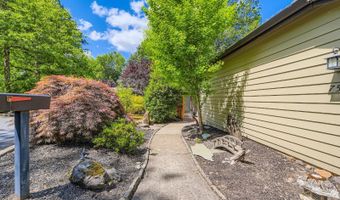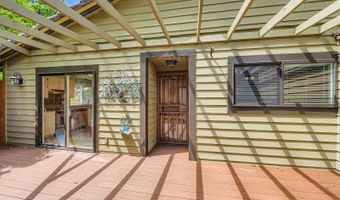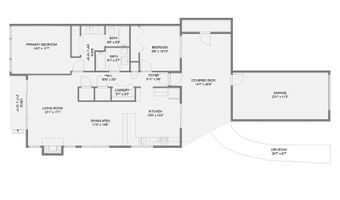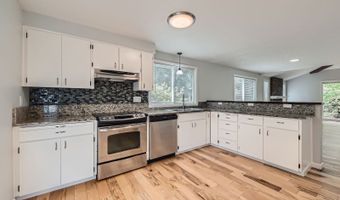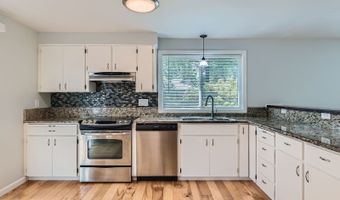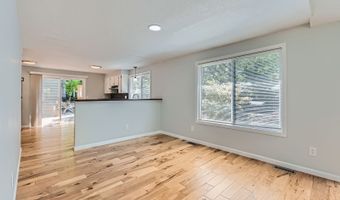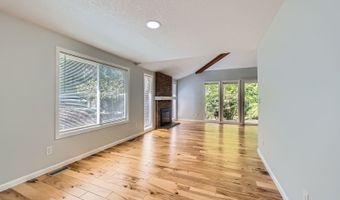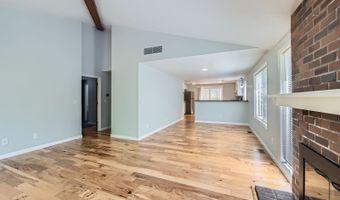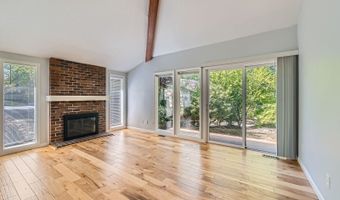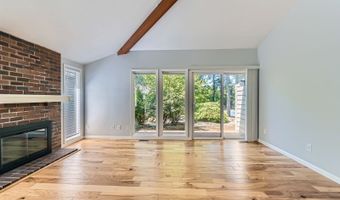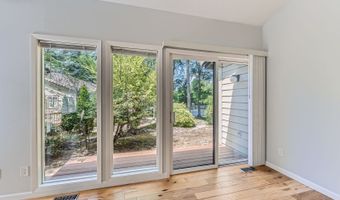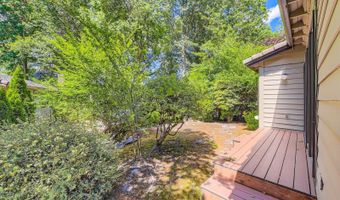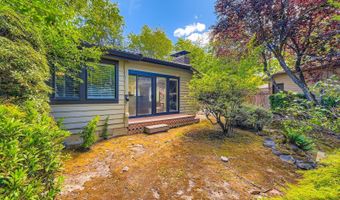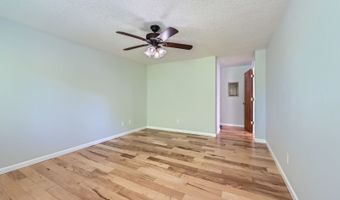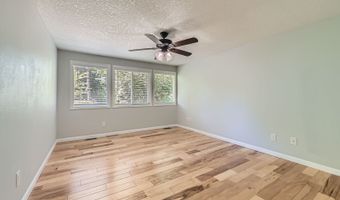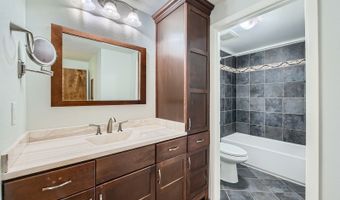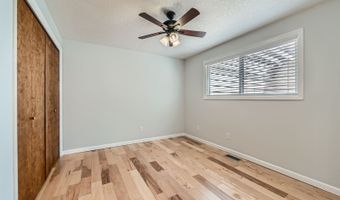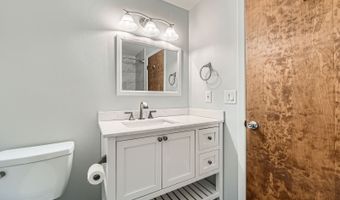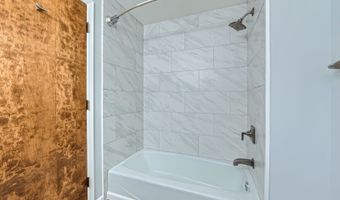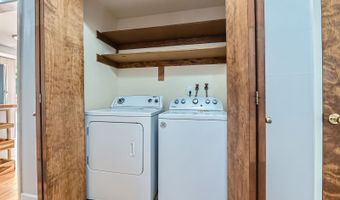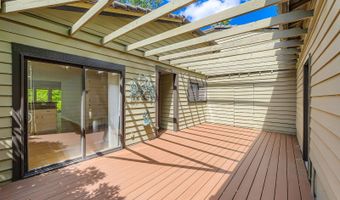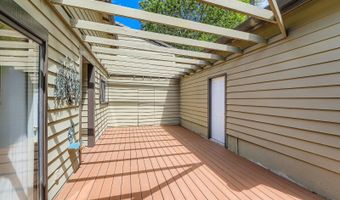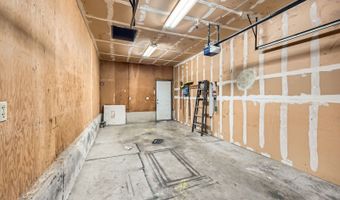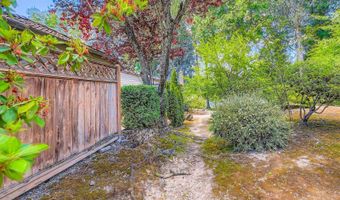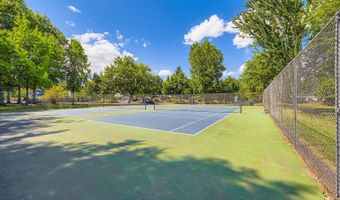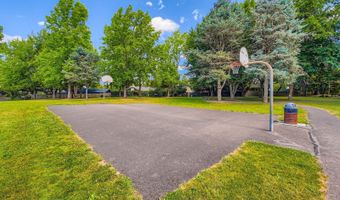7582 SW CRESMOOR Dr Beaverton, OR 97008
Snapshot
Description
This beautifully updated and spacious townhouse, offering 2-bedrooms & 2-bathrooms sits on a desirable corner lot in a peaceful, tree-lined community. It feels like a private retreat, yet it's just minutes from shopping, dining, parks, and more.This rare single level ranch-style layout offers bright, open living with a modern flow and tranquil surroundings. Inside, you'll find updated engineered hardwood floors throughout, beautifully updated tile showers and bathroom floors, new bathroom vanities, and a stylish kitchen with granite counter tops, a butcher block island, and newer appliances, including a refrigerator (2023) and dishwasher (2024). Fresh interior paint throughout adds a crisp, contemporary touch. The home also offers a wood burning fireplace, air conditioning, a spacious one-car detached garage with a garage door opener (2021), and a new tile roof (2024) with a 10-year transferable warranty.Enjoy seamless indoor/outdoor living with low-maintenance Trex decking (installed 2022) at both the front and back of the home. Start your mornings with coffee on the front deck and wind down in the evening entertaining out back. A bonus storage area just off the front deck is ideal for kayaks, holiday decor, outdoor gear and more.The location is truly unbeatable. Just a short stroll down the serene path behind your home leads to Ridgecrest Park, like having your own extended outdoor living space. You're also just minutes from Cedar Hills Shopping Center, Local Coffee Shops, Nike World Headquarters, Washington Square Mall, the beloved Beaverton Farmers Market and Cooper Mountain nature trails. With easy access to top-rated dining, everyday essentials, and entertainment, you’ll enjoy the very best of the Beaverton lifestyle.Homes that combine this level of style, comfort, and convenience, so close to both nature and culture, are incredibly rare at this price point. Don’t miss your chance to make this move-in ready gem your own. Schedule your showing today!
More Details
Features
History
| Date | Event | Price | $/Sqft | Source |
|---|---|---|---|---|
| Listed For Sale | $420,000 | $352 | MORE Realty |
Expenses
| Category | Value | Frequency |
|---|---|---|
| Home Owner Assessments Fee | $2,532 | Annually |
Taxes
| Year | Annual Amount | Description |
|---|---|---|
| $4,266 |
Nearby Schools
Elementary School Vose Elementary School | 0.5 miles away | PK - 05 | |
Elementary School Greenway Elementary School | 0.7 miles away | KG - 05 | |
High School Southridge High School | 1.1 miles away | 09 - 12 |
