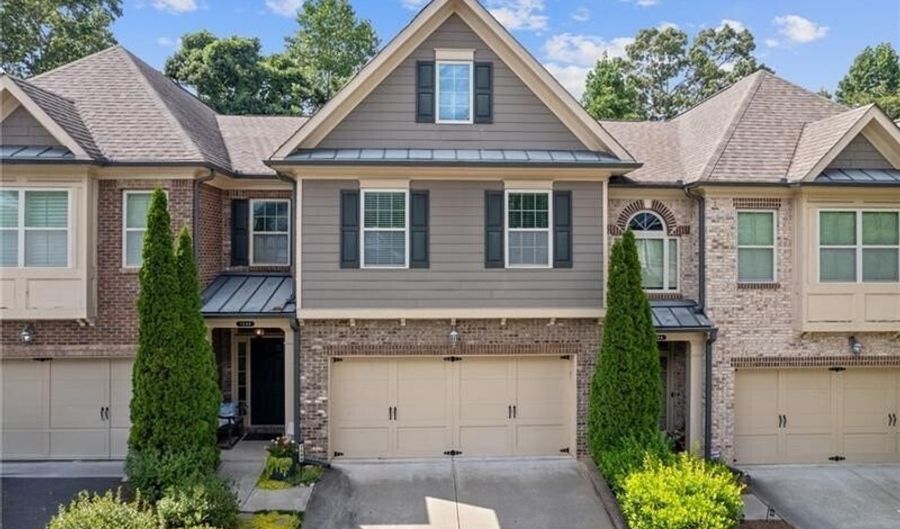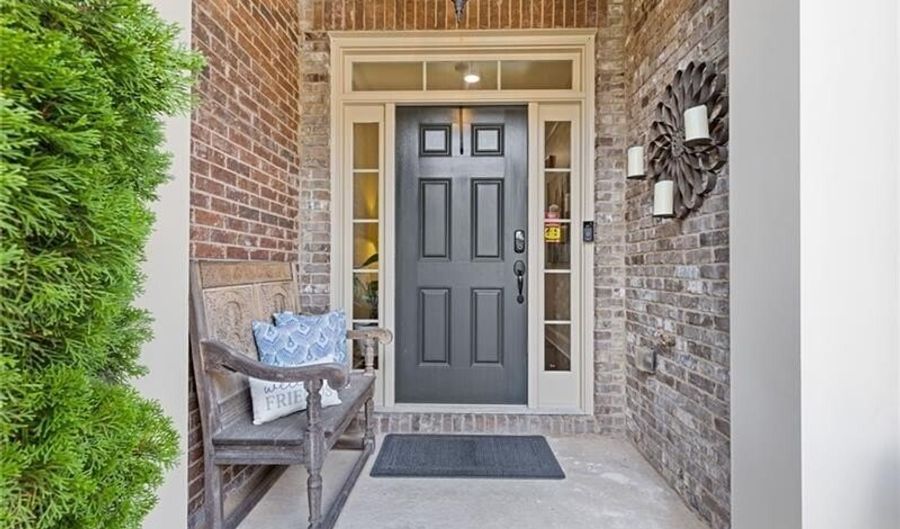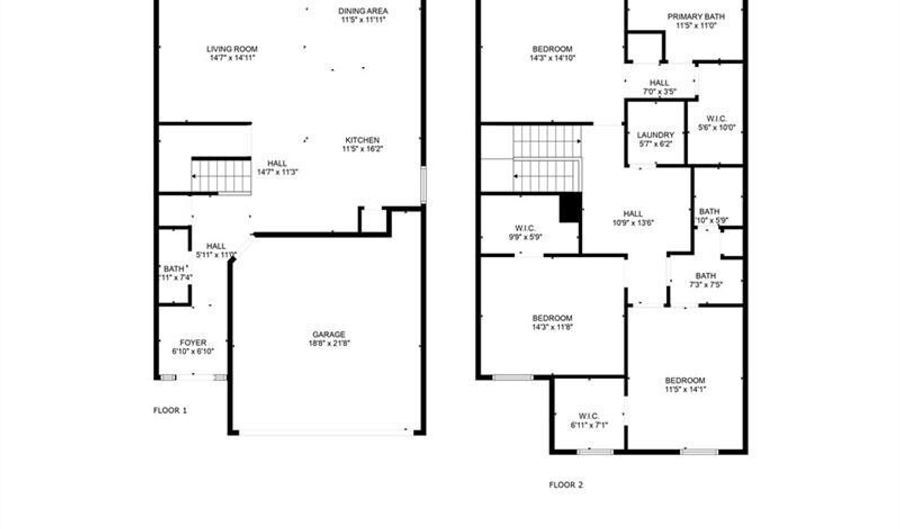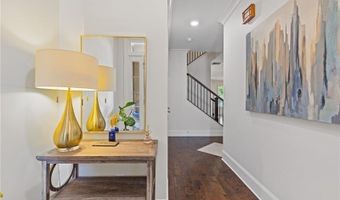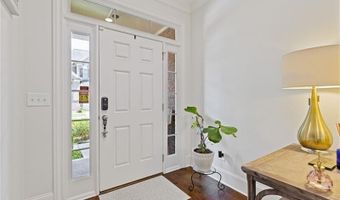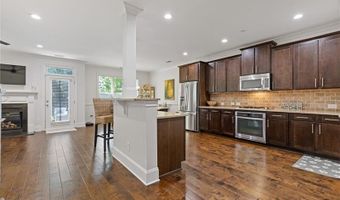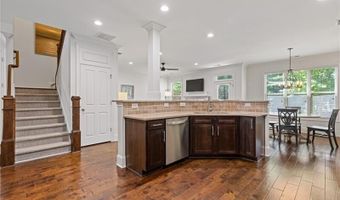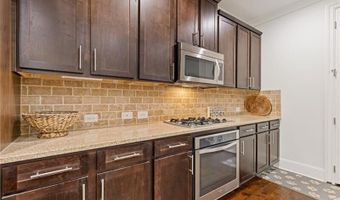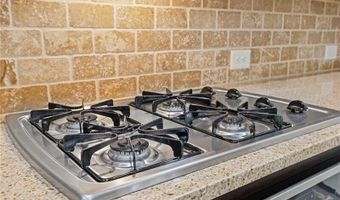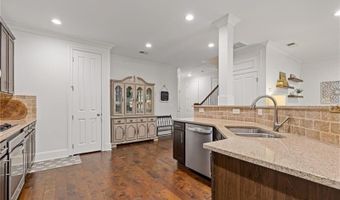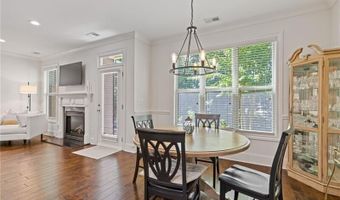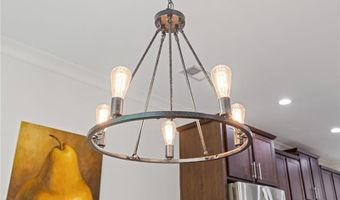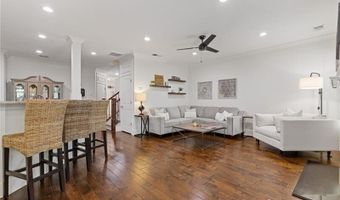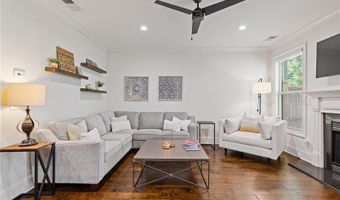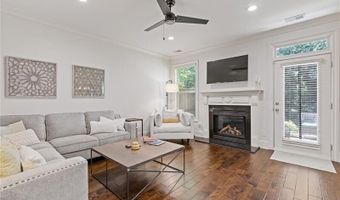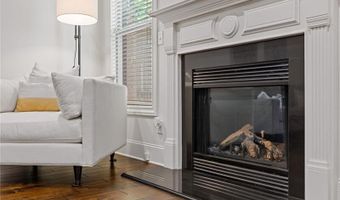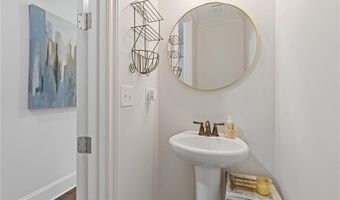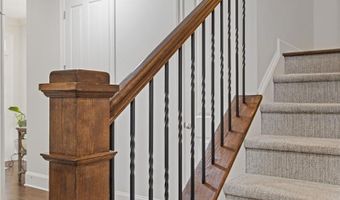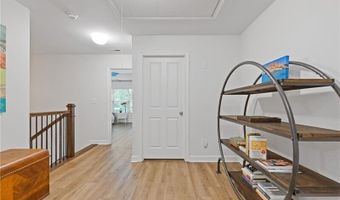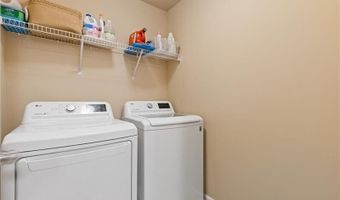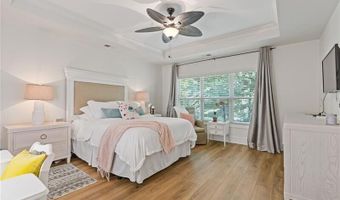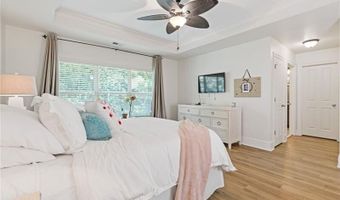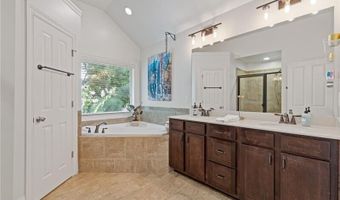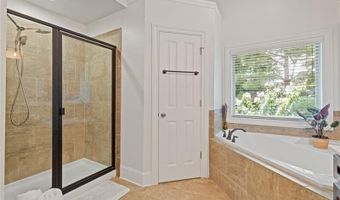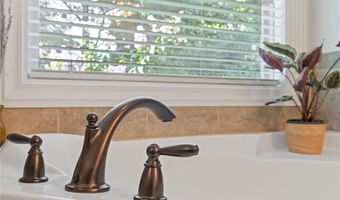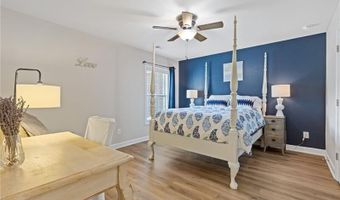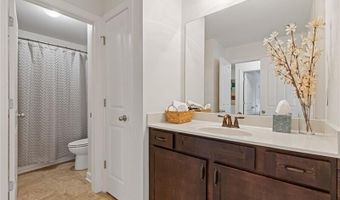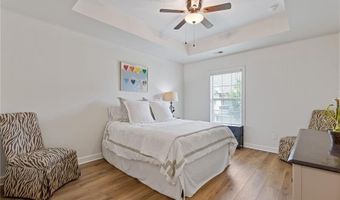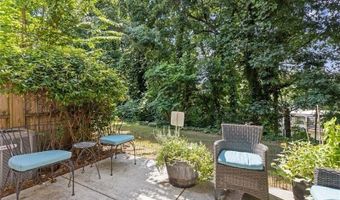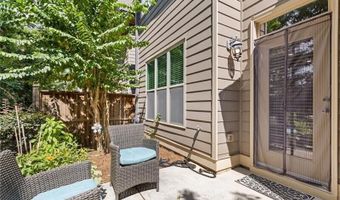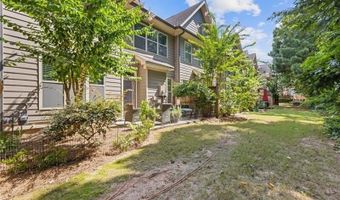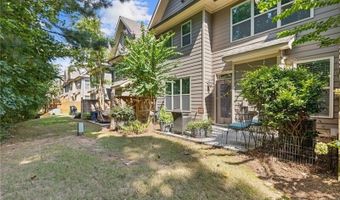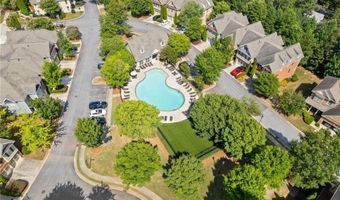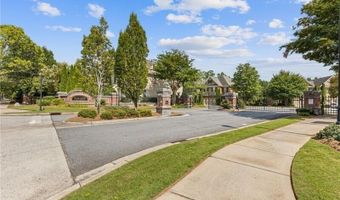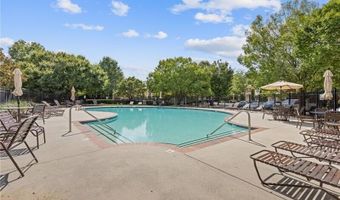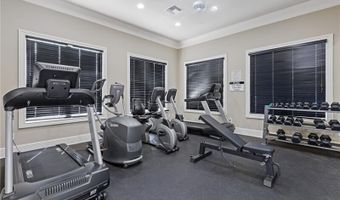7580 Glisten Atlanta, GA 30328
Snapshot
Description
Welcome to the Highlands of Sandy Springs, a charming, gated neighborhood with resort-style amenities in the heart of Sandy Springs. Residents enjoy low-maintenance living with HOA perks that include yard maintenance. This meticulously maintained townhome is freshly painted with neutral colors throughout and offers ample space and comfort. As you step inside, a spacious foyer welcomes you, leading down a hallway to the open-concept kitchen and family room. The chef's kitchen has an oversized island, ample cabinetry, a large pantry, stainless steel appliances, a tile backsplash, and granite countertops. The family room features a cozy gas fireplace with marble surround, creating the ultimate ambiance for relaxing or entertaining. A private patio off the family room is ideal for grilling or unwinding with a cup of coffee or a glass of wine. Upstairs has recently installed luxury vinyl plank flooring in all three bedrooms and the loft area. The over-sized owner's suite bath includes a double vanity, a shower, and a separate soaking tub, leading to large walk-in closet. The secondary bedroom also has a huge walk-in closet. This townhome truly blends convenience with luxury. The neighborhood offers two gated entrances, a pool, gym, dog park, and green space. With easy access to both 400 and 285 and abundant shopping and dining options, this location has it all. You'll be less than 3 miles from Dunwoody Village, Perimeter, central Sandy Springs, and Costco, only 5 miles from downtown Roswell, 10 miles from Buckhead, and 30 miles from the airport.
Open House Showings
| Start Time | End Time | Appointment Required? |
|---|---|---|
| No |
More Details
Features
History
| Date | Event | Price | $/Sqft | Source |
|---|---|---|---|---|
| Listed For Sale | $585,000 | $∞ | RE/MAX Around Atlanta |
Expenses
| Category | Value | Frequency |
|---|---|---|
| Home Owner Assessments Fee | $2,832 |
Taxes
| Year | Annual Amount | Description |
|---|---|---|
| 2024 | $3,058 |
Nearby Schools
High School North Springs High School | 0.3 miles away | 09 - 12 | |
Elementary School Woodland Elementary School | 0.9 miles away | PK - 05 | |
Elementary School Spalding Drive Elementary | 1.1 miles away | PK - 05 |
