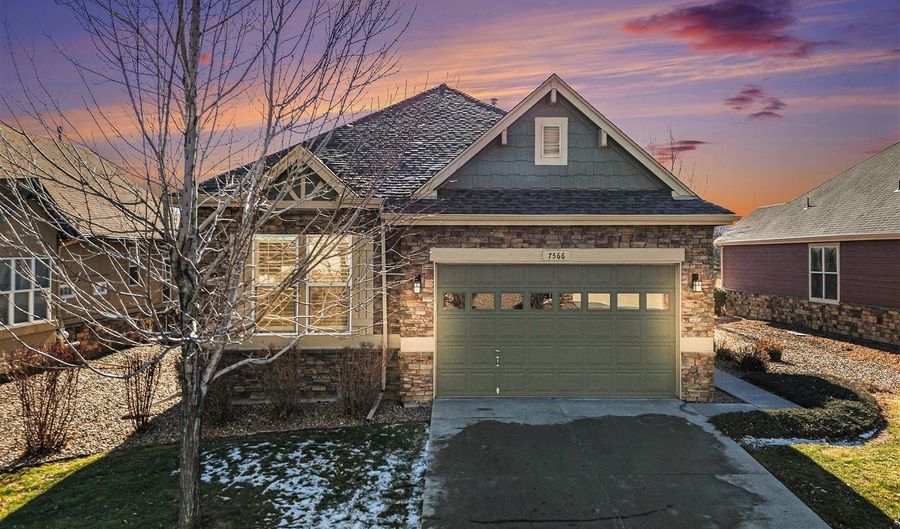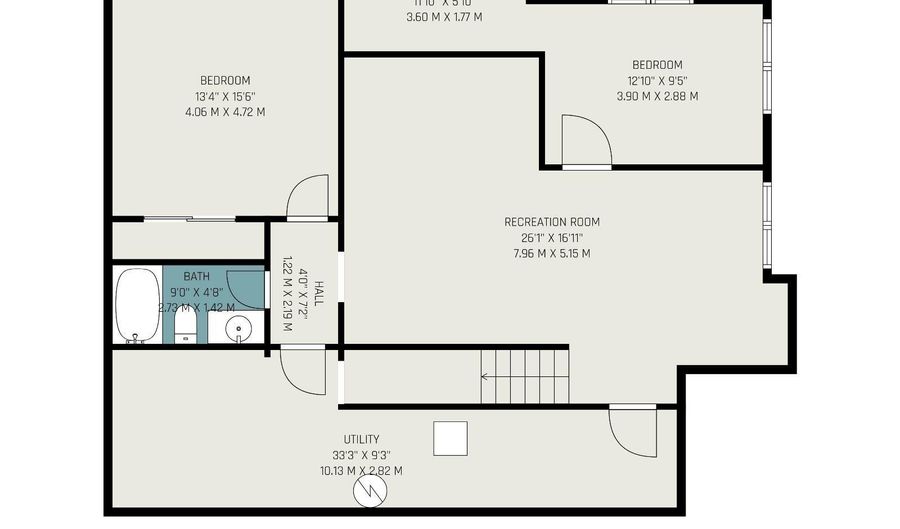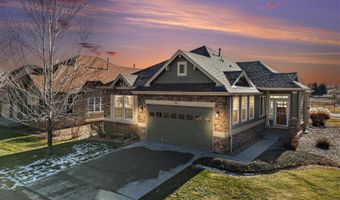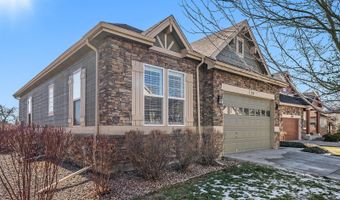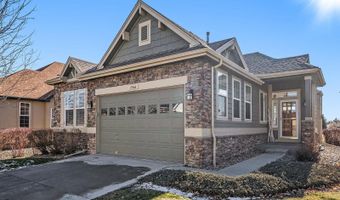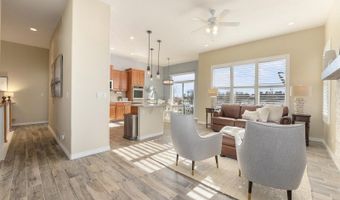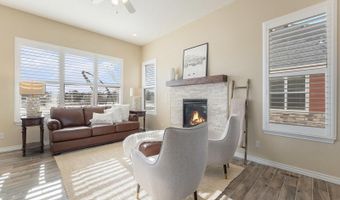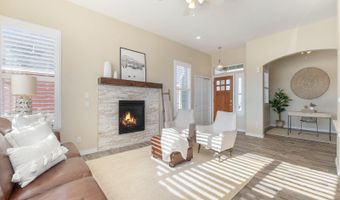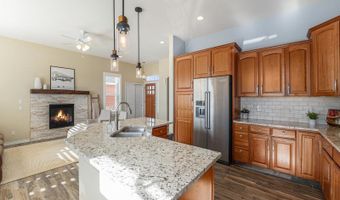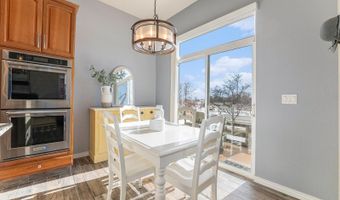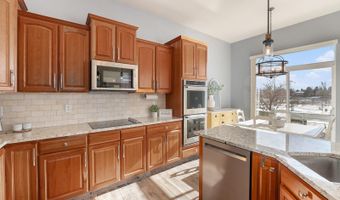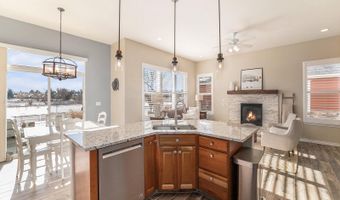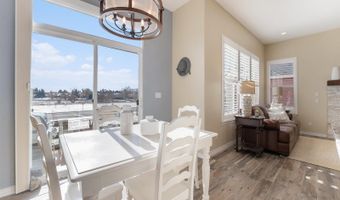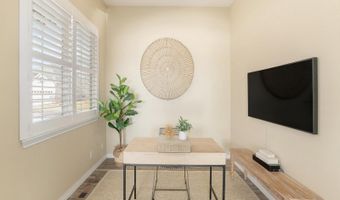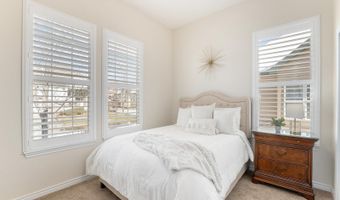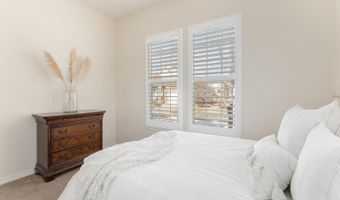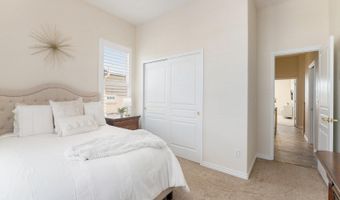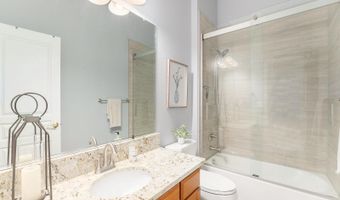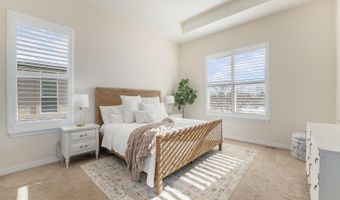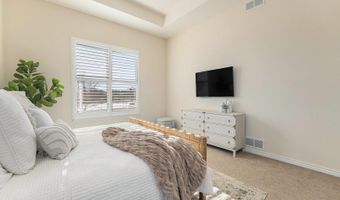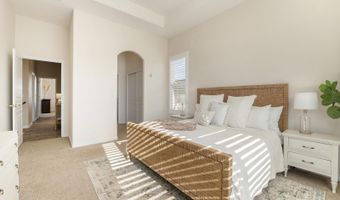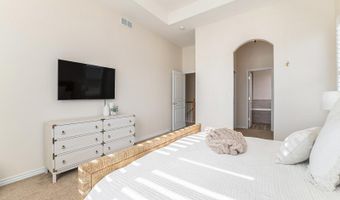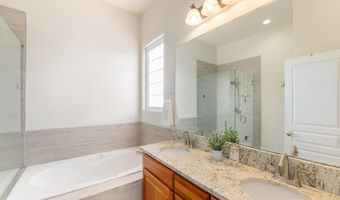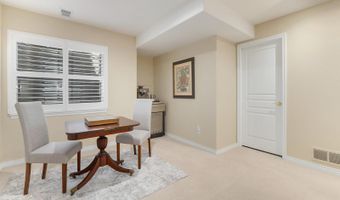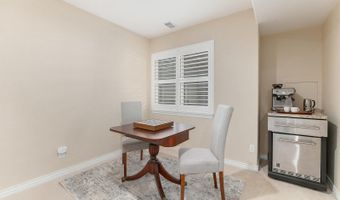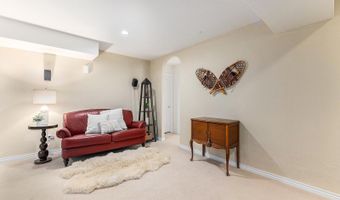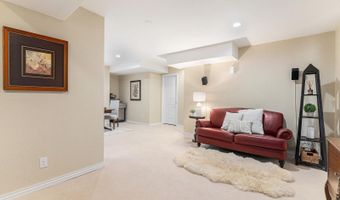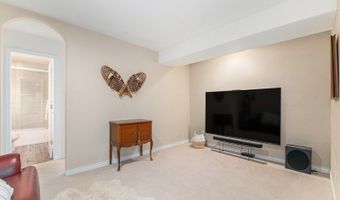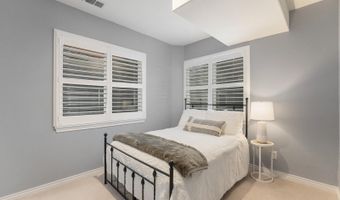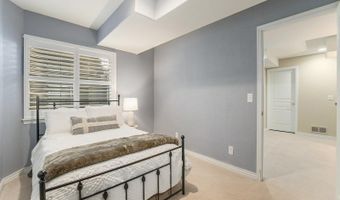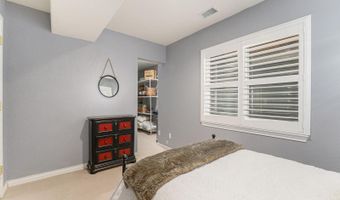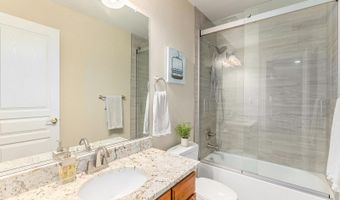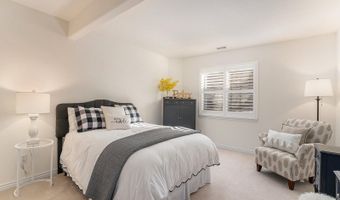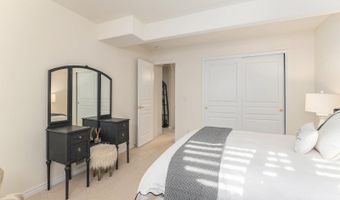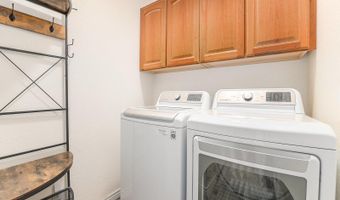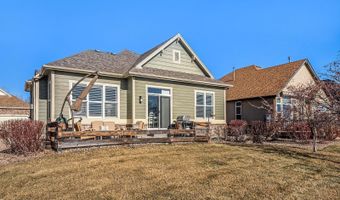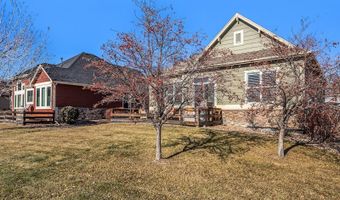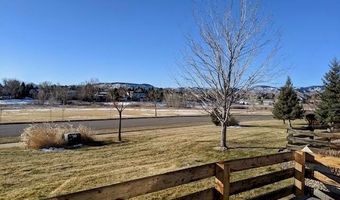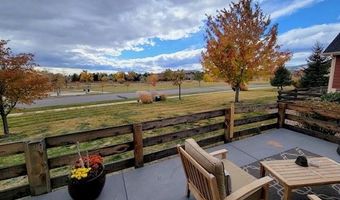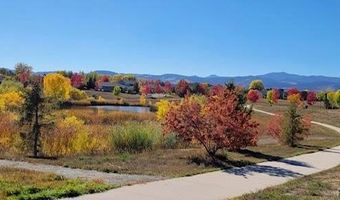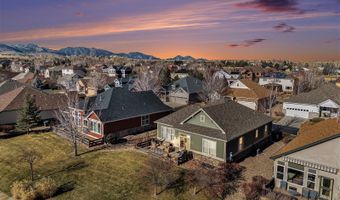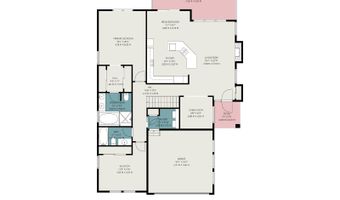7566 Loveland St Arvada, CO 80007
Snapshot
Description
Serenity! Welcome to this beautiful patio home in the desirable Saddle Brook community. This highly sought-after open floor plan with 10’ ceilings is located on a premier lot, where you will enjoy a welcoming patio with amazing views of the park and mountains. Enter into an abundance of natural light, an inviting floor plan with cozy fireplace, and a view with no homes behind you. Peace at its finest! The kitchen includes a breakfast nook, gourmet stainless steel appliances, new lighting, and granite countertops with island seating. Perfect for warm gatherings with friends and family!
The primary suite is bright & cheery, includes 2 closets and is connected to a 5-piece bathroom. Peace at its finest! An additional bedroom with full bath, laundry room, and an office rounds out the main floor. The basement includes a large open area, two additional bedrooms, a full bathroom and plenty of storage! Saddle Brook is surrounded by miles of walking, hiking and biking trails. Move - in ready with low maintenance. Welcome Home!
More Details
Features
History
| Date | Event | Price | $/Sqft | Source |
|---|---|---|---|---|
| Listed For Sale | $839,000 | $293 | KELLER WILLIAMS AVENUES REALTY |
Expenses
| Category | Value | Frequency |
|---|---|---|
| Home Owner Assessments Fee | $295 | Monthly |
