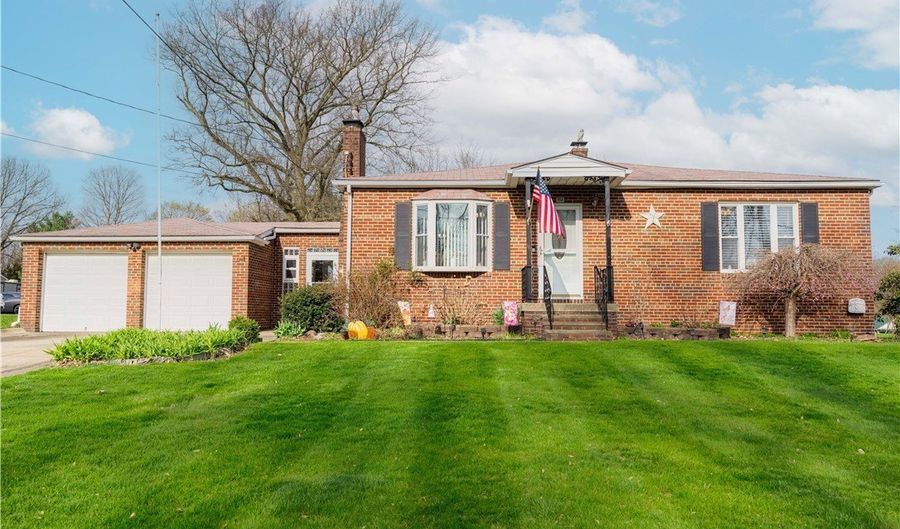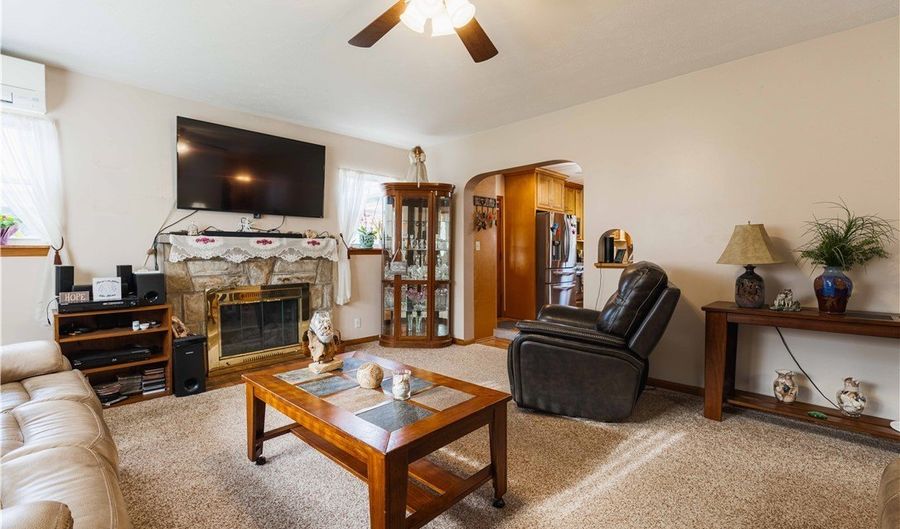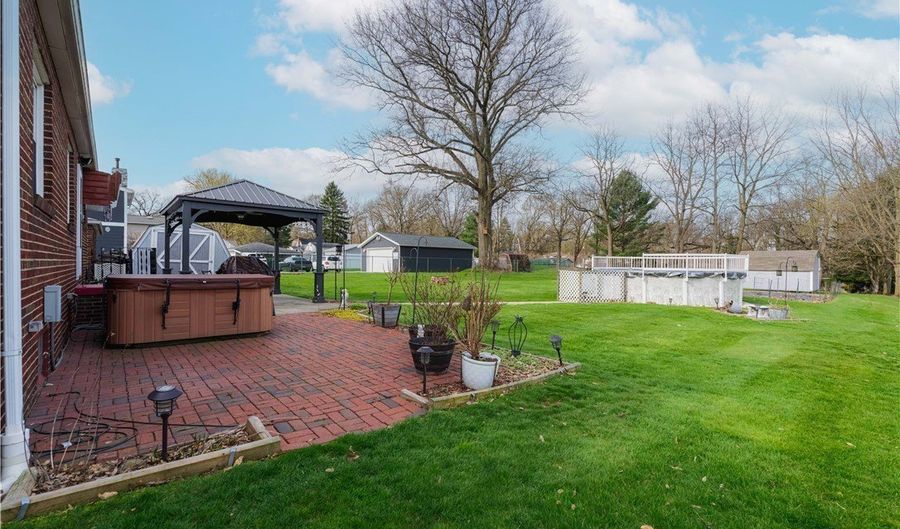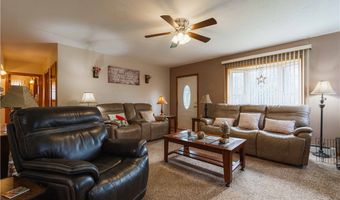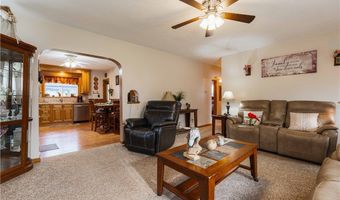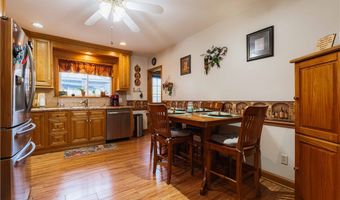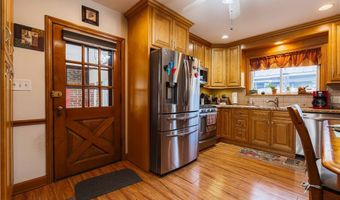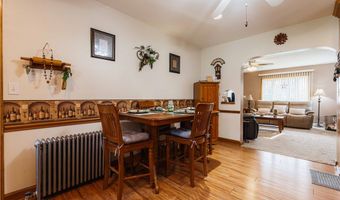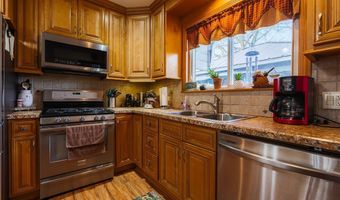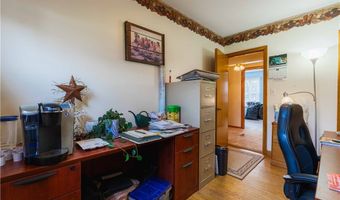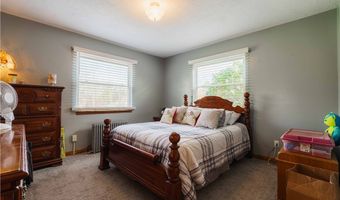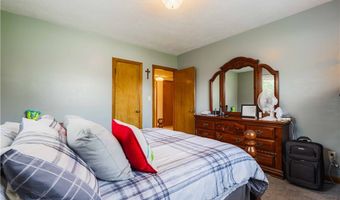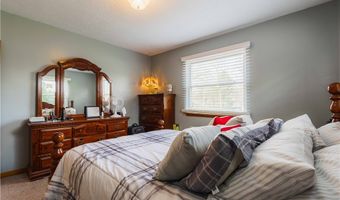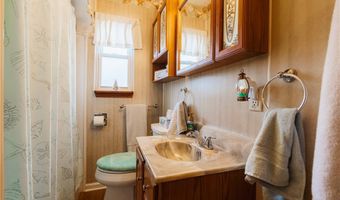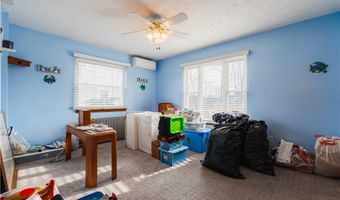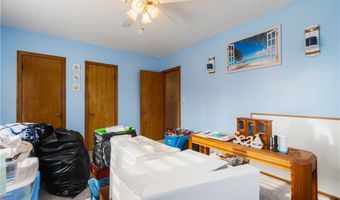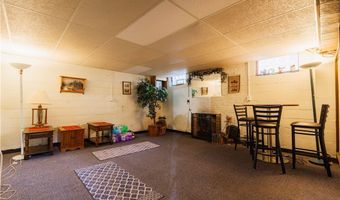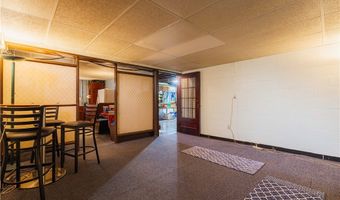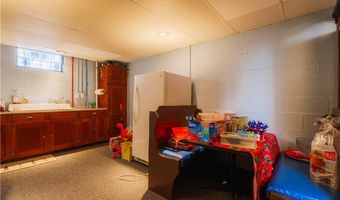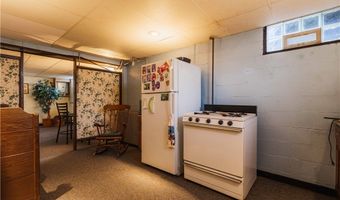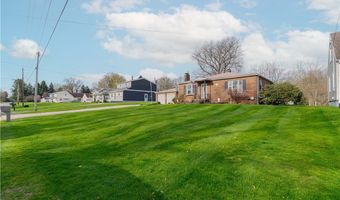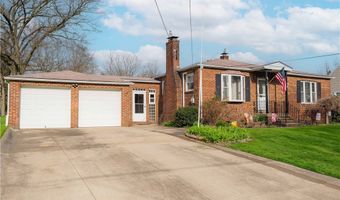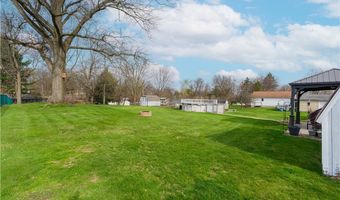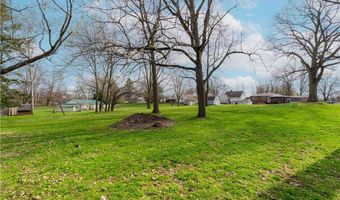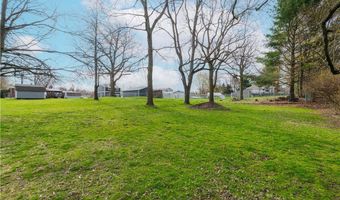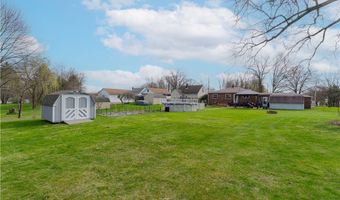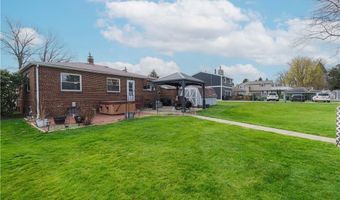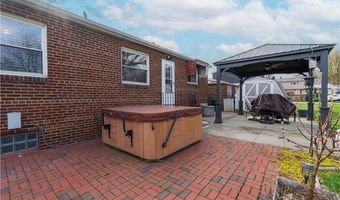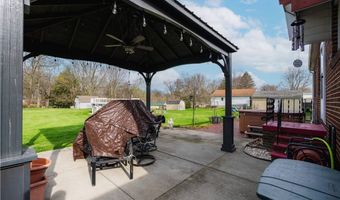754 Utica Ave Akron, OH 44312
Snapshot
Description
Welcome Home!
This sweet single-level home offers comfort, style, and everything you've been dreaming of — both inside and out! The owner has taken good care of this home throughout the years.
Buy now and enjoy this incredible backyard all summer long! Whether you're hosting friends or simply unwinding after a long day, the outdoor space is truly a private paradise. It features an above-ground heated pool, a charming pergola with lights, fan, and curtains, a relaxing hot tub, a cozy firepit, two sheds, and a brick patio perfect for entertaining. Your furry friends are safe and happy too with an invisible dog fence, complete with two small collars. Plus, the garden is a green thumb’s delight, equipped with a 100' leaching water hose for easy watering.
Inside, enjoy the ease of all one-floor living with two fireplaces — one gas, one wood — and a beautiful kitchen adorned with maple cabinets and fully equipped with appliances.
But wait — it doesn't stop there! The finished basement offers incredible flexibility, complete with its own full kitchen — perfect for guests or extended family gatherings.
Don't miss your chance to own this gem — schedule your showing today and start making memories in this dream home!
More Details
Features
History
| Date | Event | Price | $/Sqft | Source |
|---|---|---|---|---|
| Listed For Sale | $249,900 | $153 | RE/MAX Edge Realty |
Taxes
| Year | Annual Amount | Description |
|---|---|---|
| 2024 | $1,977 |
Nearby Schools
Middle School Hyre Middle School | 0.6 miles away | 06 - 08 | |
High School Ellet High School | 0.9 miles away | 09 - 12 | |
Elementary School Hatton Elementary School | 0.9 miles away | KG - 05 |
