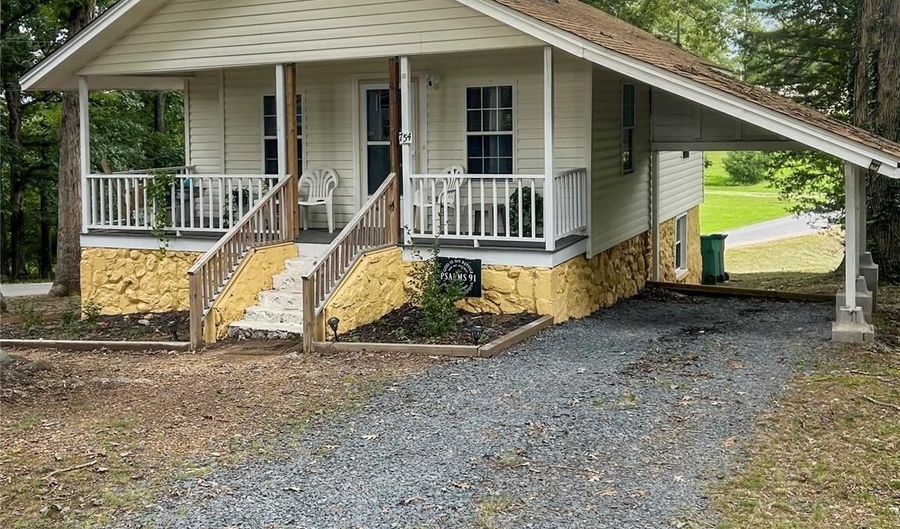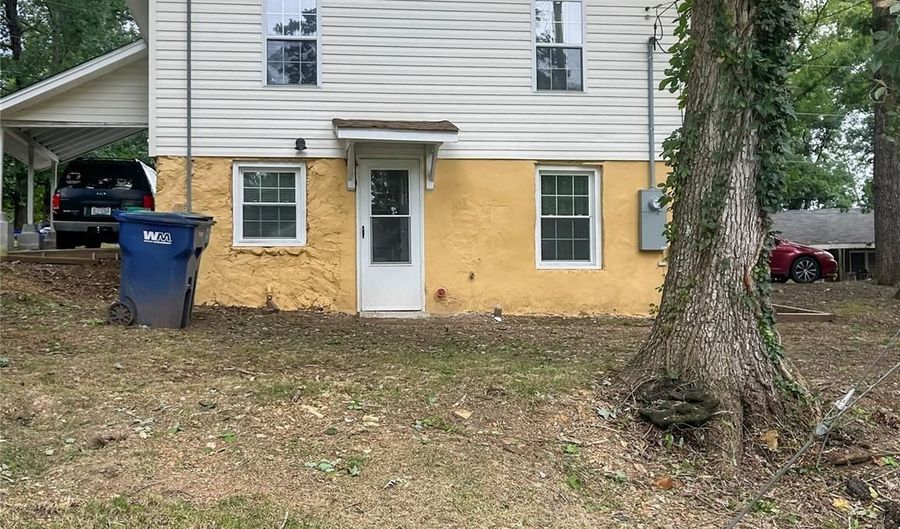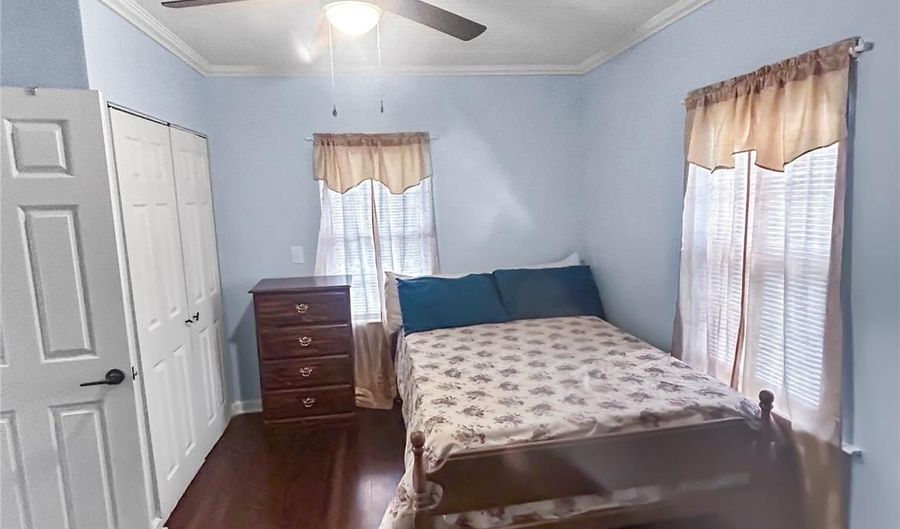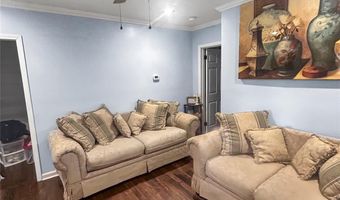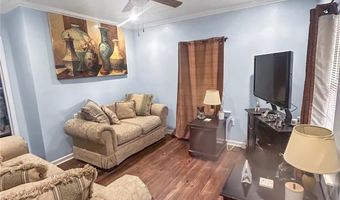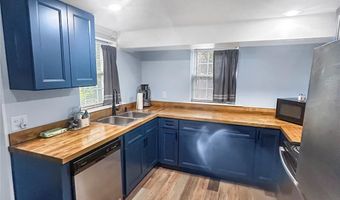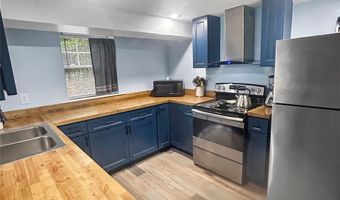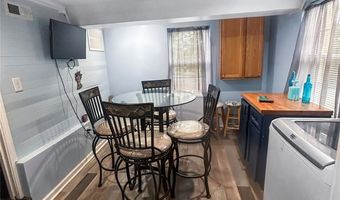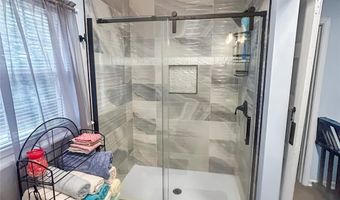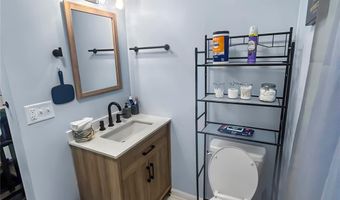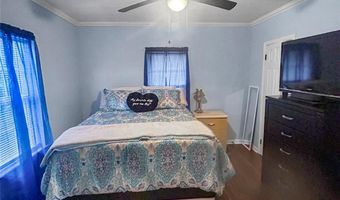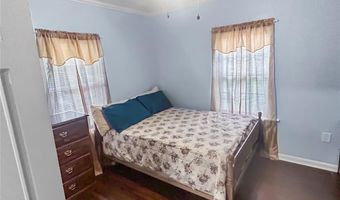754 S 5th St Albemarle, NC 28001
Snapshot
Description
Stunning Remodeled Move-In Ready Home! This beautifully updated home features 2 bedrooms, 1 bathroom, a spacious family room, kitchen, and dining area. Freshly painted with new flooring on the lower level and refinished hardwood floors upstairs, this home blends modern upgrades with classic charm. Highlights include: Brand new roof (including carport) Updated electrical and plumbing New HVAC system & water heater Energy-efficient windows & insulation Upgraded lighting package with added recessed lights The kitchen shines with soft-close cabinets, sleek countertops, stainless steel appliances, and a modern range hood. A stylish barn door leads to the bathroom, featuring a new vanity, toilet, tile flooring, and a fully tiled stand-up shower with glass door. Schedule your Showing Today!
More Details
Features
History
| Date | Event | Price | $/Sqft | Source |
|---|---|---|---|---|
| Price Changed | $164,550 -2.95% | $113 | EXP REALTY LLC | |
| Listed For Sale | $169,550 | $117 | EXP REALTY LLC |
Taxes
| Year | Annual Amount | Description |
|---|---|---|
| $0 | HSE 754 S 5TH ST EXT |
Nearby Schools
Elementary School Central Elementary | 0.9 miles away | PK - 05 | |
High School Stanly Early College | 1.3 miles away | 09 - 11 | |
Learning Center Stanly Academy Learning Center | 1.1 miles away | 06 - 12 |
