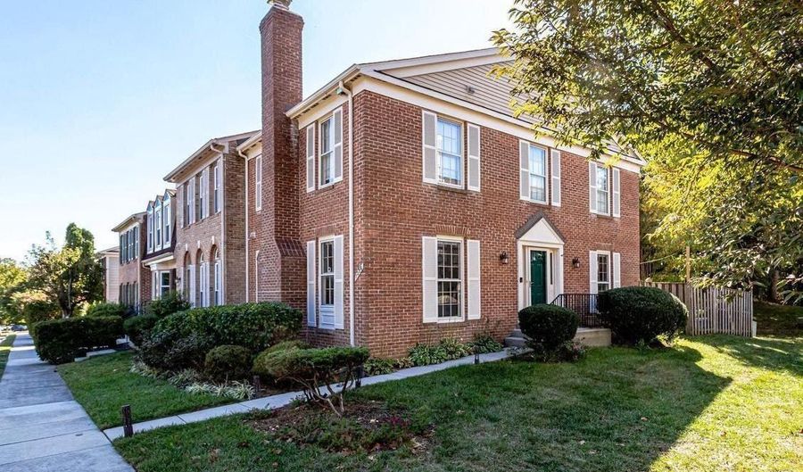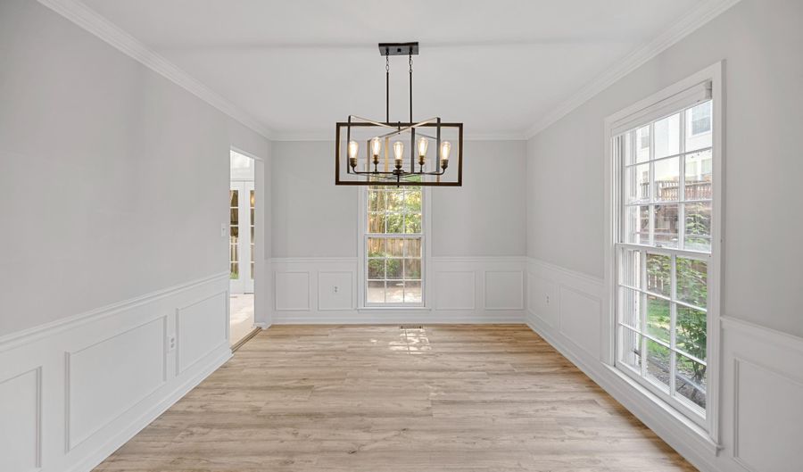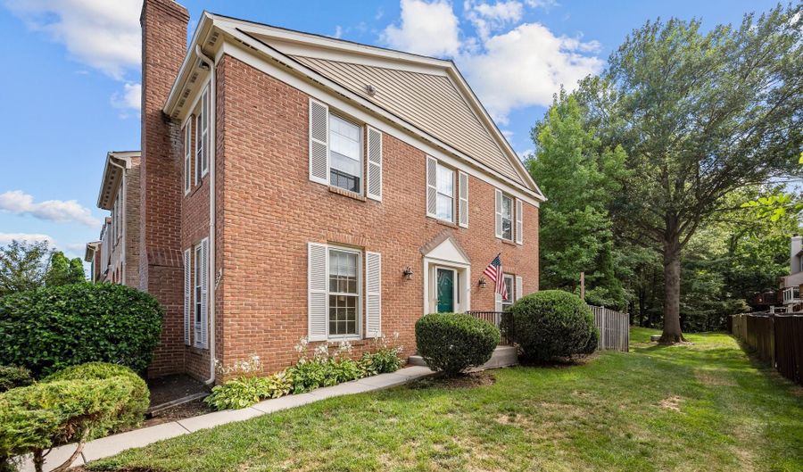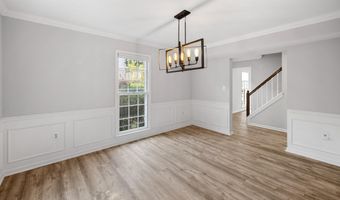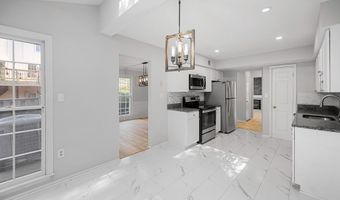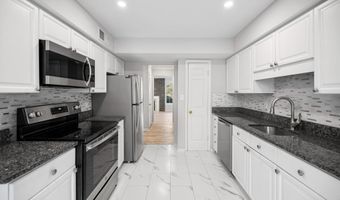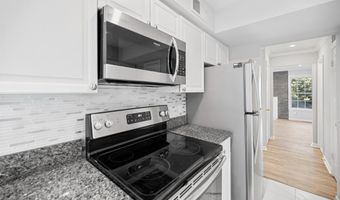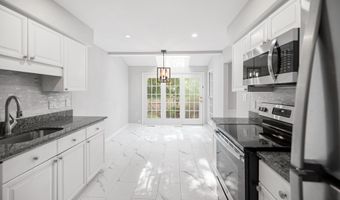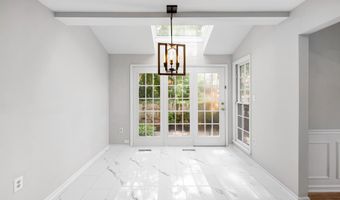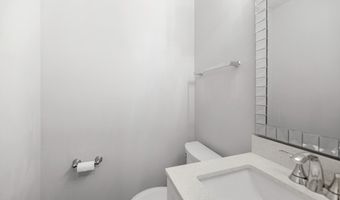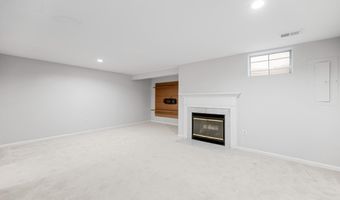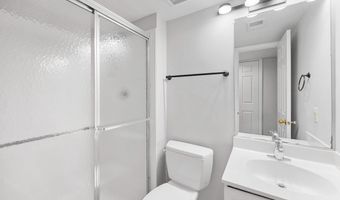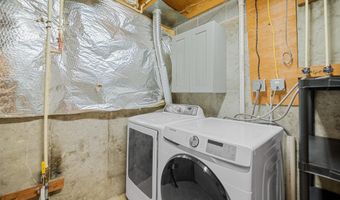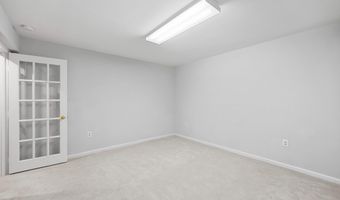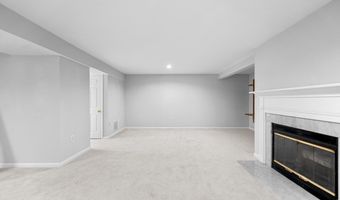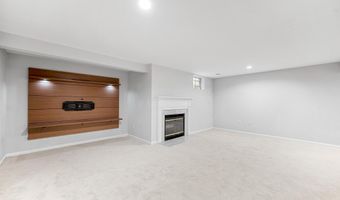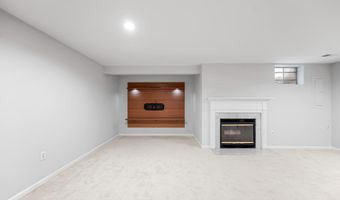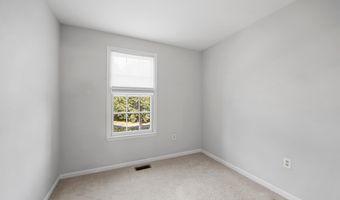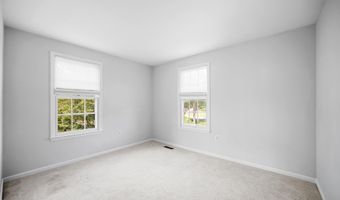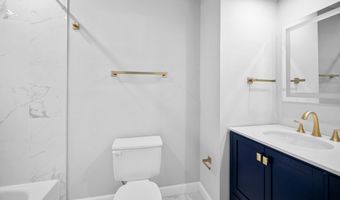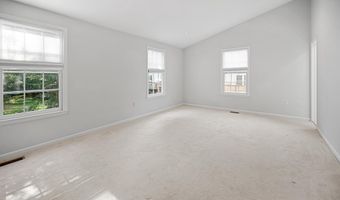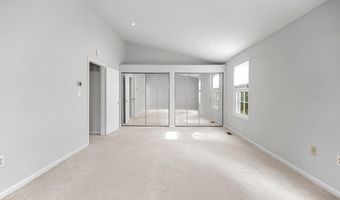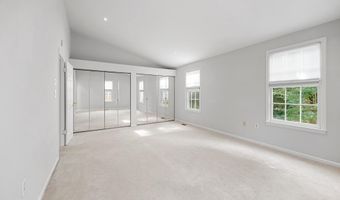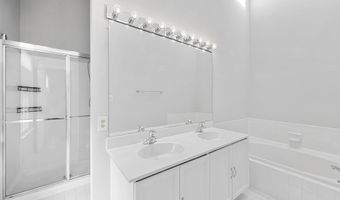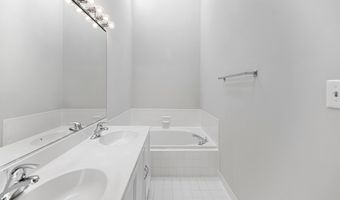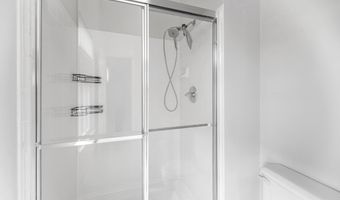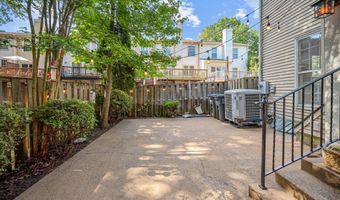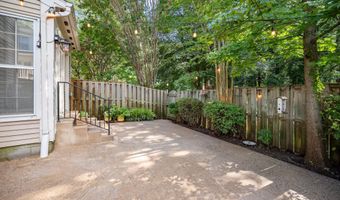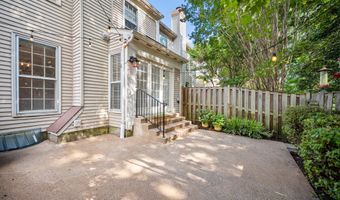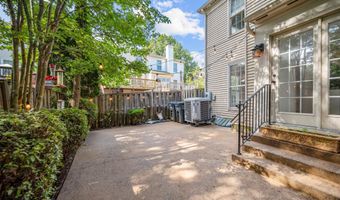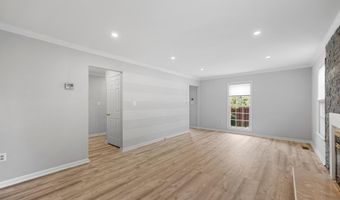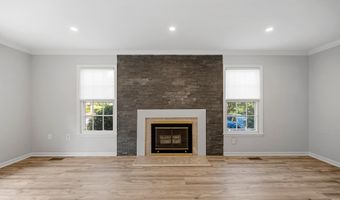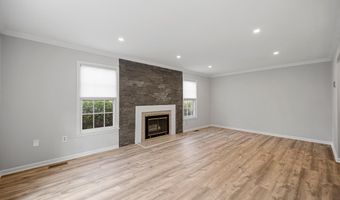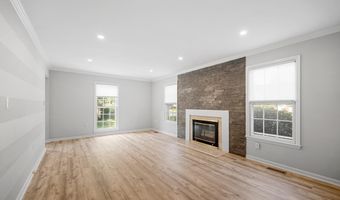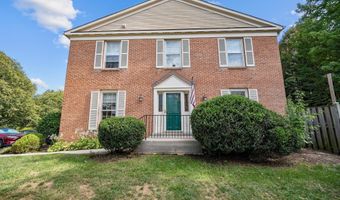7526 OLDHAM Way Alexandria, VA 22315
Snapshot
Description
Gorgeous 3 bedroom, 3 and a half bath end unit townhome in Kingstowne coming soon and ready for you to call home! This light filled townhome has been beautifully updated with smart features throughout. Enjoy entertaining on the main level with a renovated eat-in kitchen featuring new tile floors, decorative backsplash, recessed lighting, granite counters and stainless steel appliances. Dine in the light filled breakfast area, or the formal dining room with new flooring and light fixture. The main level living room complete with new flooring, new stone surrounding the wood burning fireplace, and recessed lighting is a perfect space to unwind or chat with friends. The spacious primary bed & bath features vaulted ceilings, two closets, smart light switch, double sinks, a soaking tub, and seperate shower. Full bath with modern updates available for the two additional bedrooms on this level. Lower level features rec room w/ 2nd fireplace, bonus room, and another full bath. Relax on the patio with a fenced backyard that backs to a wooded common area for additional privacy. Smart features include main door entrance smart lock, Ultraloq U-Bolt Pro Wi-Fi Bluetooth 6-1 Keyless Entry, 2 patio smart light switches, basement smart light switch for entertainment center, and LED dimmers in the living room, kitchen, 2 hallways, & bathroom. The many amenities of Kingstowne are at your fingertips; access to miles of walking trails, the Fitness Center & South Center with pool, tennis courts, play ground, and club house are less than .5 mi from your door. Close to Wegmans, Amazon Fresh, Springfield Metro Station, I-95, I-495, the Fairfax County Parkway, and Rt.1.
More Details
Features
History
| Date | Event | Price | $/Sqft | Source |
|---|---|---|---|---|
| Price Changed | $3,500 -2.78% | $2 | KW Metro Center | |
| Listed For Rent | $3,600 | $2 | KW Metro Center |
Taxes
| Year | Annual Amount | Description |
|---|---|---|
| $0 |
Nearby Schools
Elementary School Lane Elementary | 0.5 miles away | PK - 06 | |
Junior & Senior High School Hayfield Secondary | 0.7 miles away | 07 - 12 | |
Elementary School Hayfield Elementary | 0.7 miles away | PK - 06 |






