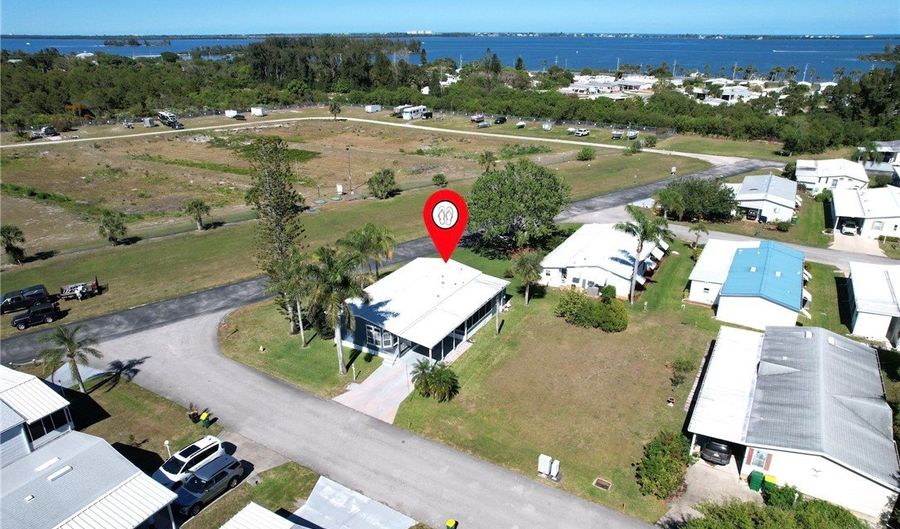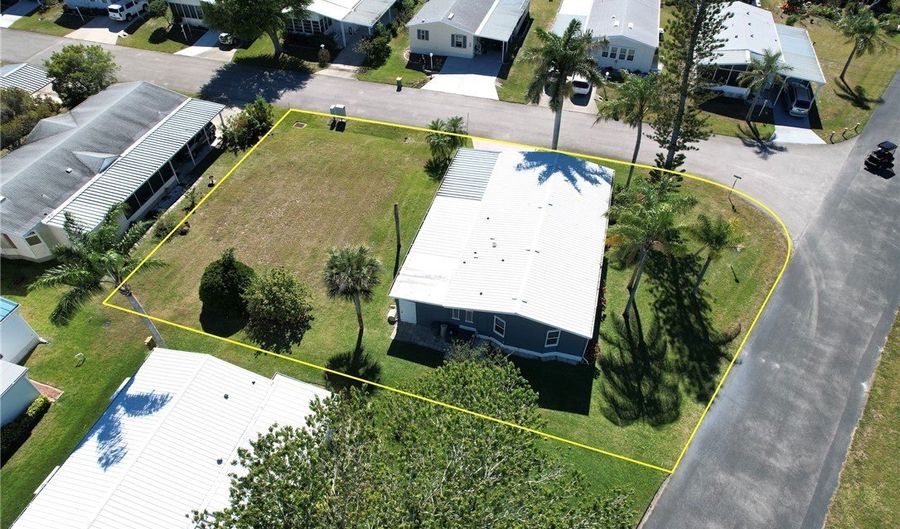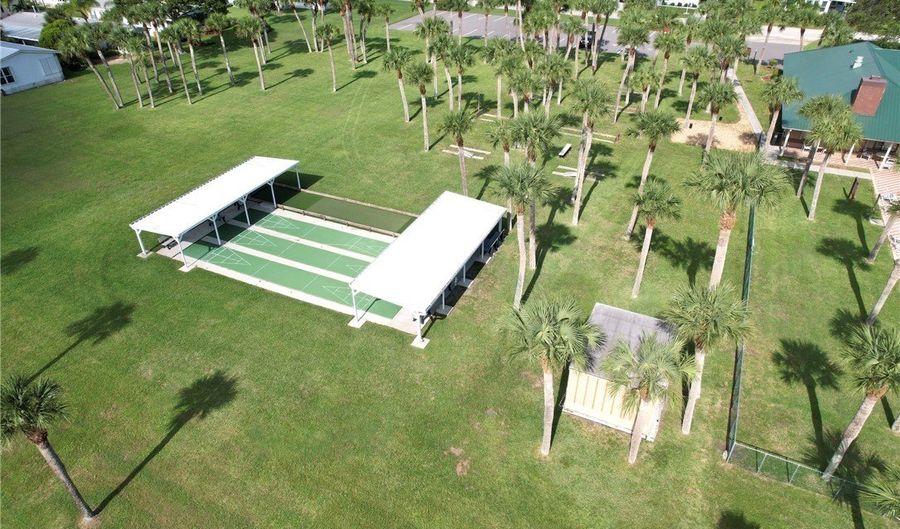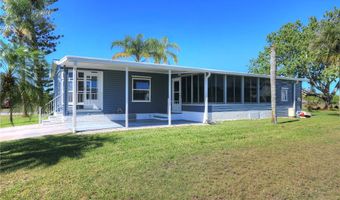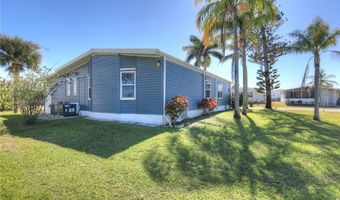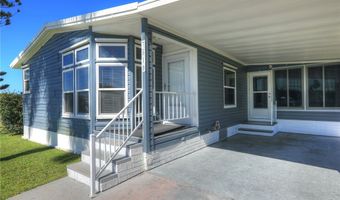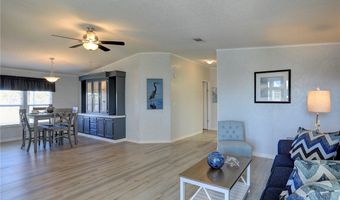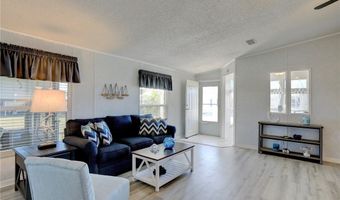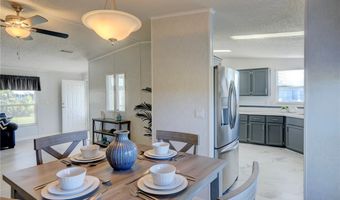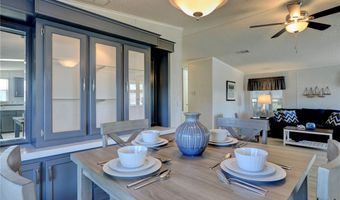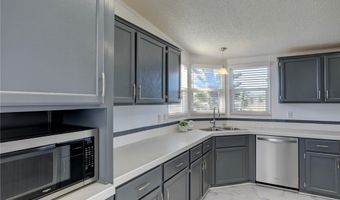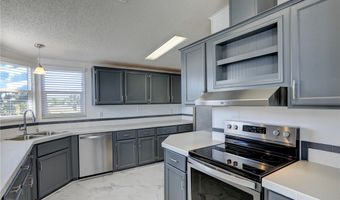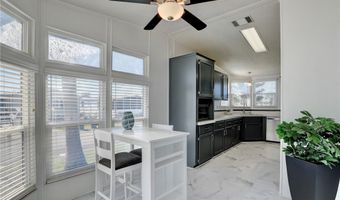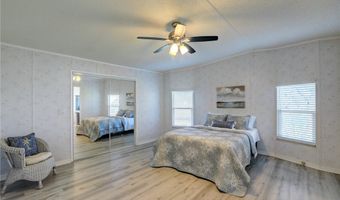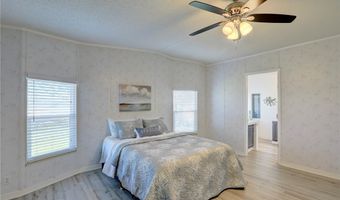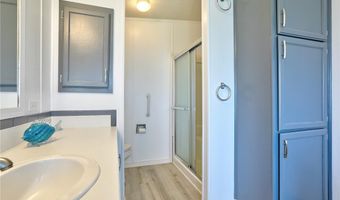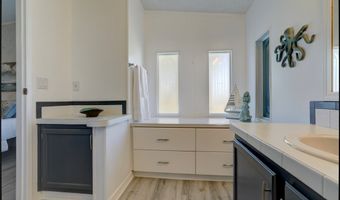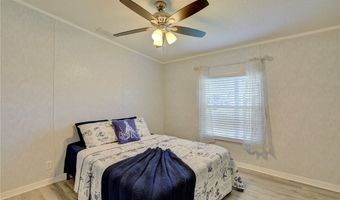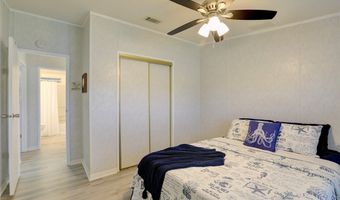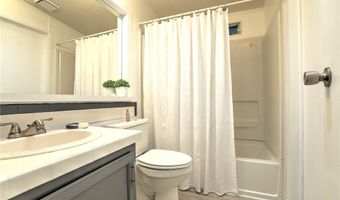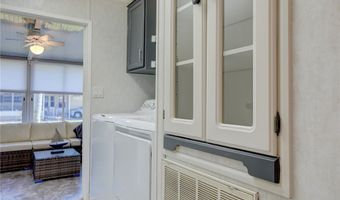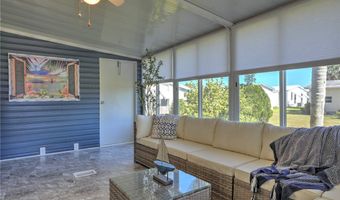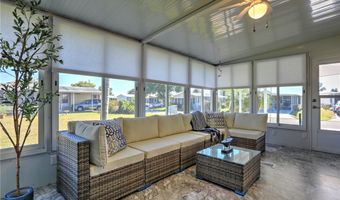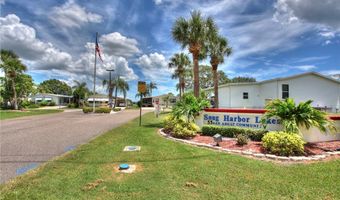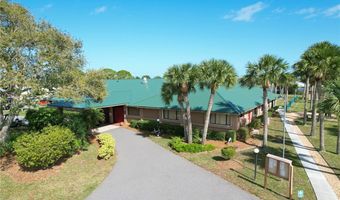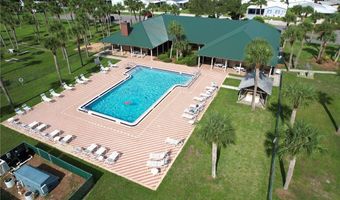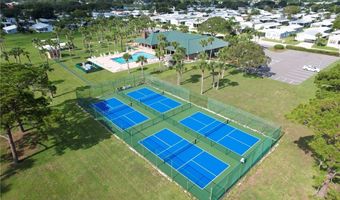7519 Chasta Rd Micco, FL 32976
Price
$217,000
Listed On
Type
For Sale
Status
Active
2 Beds
2 Bath
1390 sqft
Asking $217,000
Snapshot
Type
For Sale
Category
Purchase
Property Type
Residential
Property Subtype
Manufactured On Land
MLS Number
286770
Parcel Number
3005268
Property Sqft
1,390 sqft
Lot Size
0.29 acres
Year Built
1994
Year Updated
Bedrooms
2
Bathrooms
2
Full Bathrooms
2
3/4 Bathrooms
0
Half Bathrooms
0
Quarter Bathrooms
0
Lot Size (in sqft)
12,632.4
Price Low
-
Room Count
8
Building Unit Count
-
Condo Floor Number
-
Number of Buildings
-
Number of Floors
0
Parking Spaces
0
Location Directions
US Highway 1 to Barefoot Blvd. Right on Snug Harbor Lakes Place. Right on Bannock Street then a left on Chasta Road. Home is on the right.
Legal Description
UNIT I21 SECTION I SNUG HARBOR LAKES CONDO AS DESC IN ORB 2880 PG 1567 AND ALL AMENDMENTS THERETO.
Subdivision Name
Snug Harbor Lakes
Franchise Affiliation
RE/MAX International
Special Listing Conditions
Auction
Bankruptcy Property
HUD Owned
In Foreclosure
Notice Of Default
Probate Listing
Real Estate Owned
Short Sale
Third Party Approval
Description
Rare opportunity for home plus additional lot! Metal roof and double pane windows ensure durability & energy efficiency while the luxury plank flooring creates beauty with ease of maintenance. Enjoy an enormous chef’s kitchen plus breakfast nook with wrap around windows. Built-in display cabinet in the dining room is a charming addition. Step into the grandeur of the main suite that spans the entire width of the house offering a spacious closet. The luxury continues in the master bath featuring double vanities & W/I shower for a touch of indulgence. Survey and sample homes are attached.
More Details
MLS Name
Realtors Association of Indian River County
Source
ListHub
MLS Number
286770
URL
MLS ID
RAIRCFL
Virtual Tour
PARTICIPANT
Name
Becky Boncek
Primary Phone
(772) 913-3412
Key
3YD-RAIRCFL-BONCEKBE
Email
BeckyBoncek@gmail.com
BROKER
Name
RE/MAX Crown Realty
Phone
(772) 589-3054
OFFICE
Name
RE/MAX Crown Realty
Phone
(772) 589-3054
Copyright © 2025 Realtors Association of Indian River County. All rights reserved. All information provided by the listing agent/broker is deemed reliable but is not guaranteed and should be independently verified.
Features
Basement
Dock
Elevator
Fireplace
Greenhouse
Hot Tub Spa
New Construction
Pool
Sauna
Sports Court
Waterfront
Appliances
Dishwasher
Dryer
Range
Refrigerator
Washer
Architectural Style
Other
Cooling
Ceiling Fan(s)
Exterior
Porch
Flooring
Vinyl
Heating
Central Furnace
Interior
Built In Features
High Ceilings
Vaulted Ceilings
Parking
Assigned
Carport
Patio and Porch
Porch
Roof
Metal
Rooms
Bathroom 1
Bathroom 2
Bedroom 1
Bedroom 2
Dining Room
Kitchen
Laundry
Living Room
View
Other
History
| Date | Event | Price | $/Sqft | Source |
|---|---|---|---|---|
| Listed For Sale | $217,000 | $156 | RE/MAX Crown Realty |
Expenses
| Category | Value | Frequency |
|---|---|---|
| Home Owner Assessments Fee | $110 |
Taxes
| Year | Annual Amount | Description |
|---|---|---|
| 2024 | $2,387 |
Nearby Schools
Show more
Get more info on 7519 Chasta Rd, Micco, FL 32976
By pressing request info, you agree that Residential and real estate professionals may contact you via phone/text about your inquiry, which may involve the use of automated means.
By pressing request info, you agree that Residential and real estate professionals may contact you via phone/text about your inquiry, which may involve the use of automated means.
