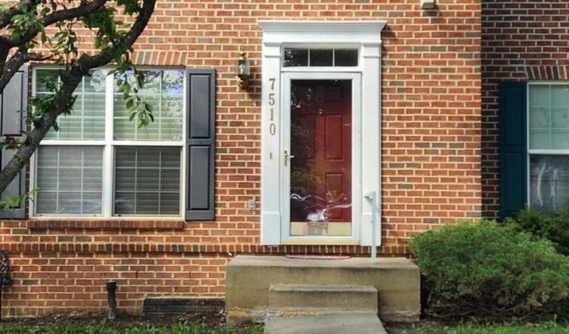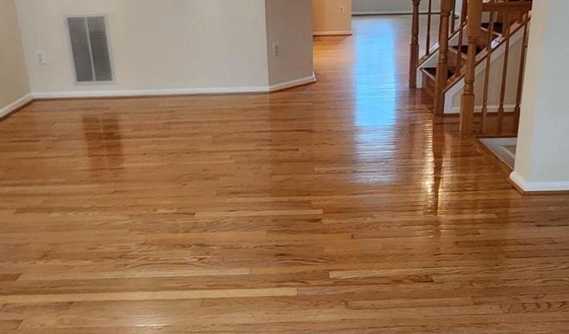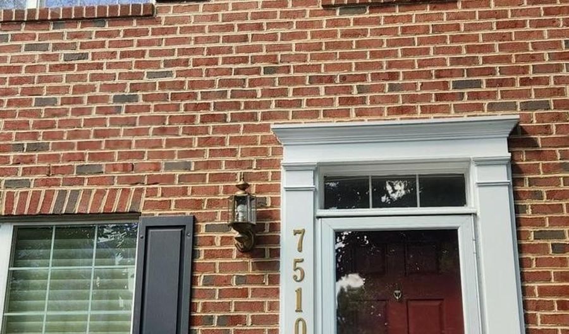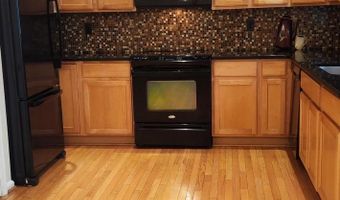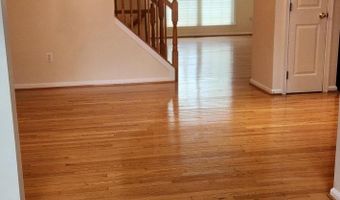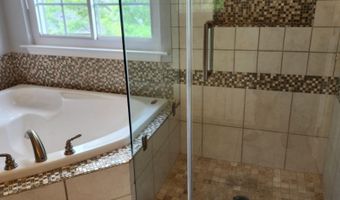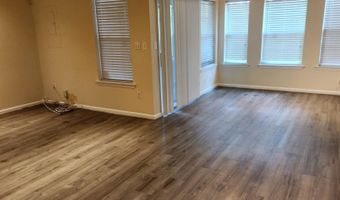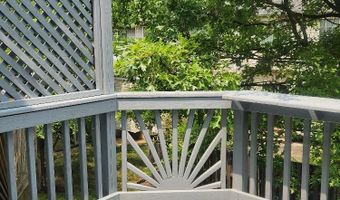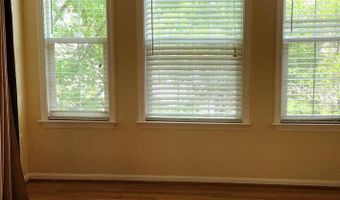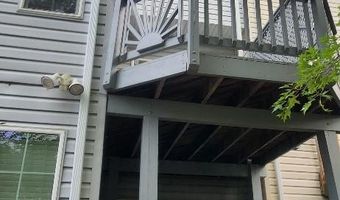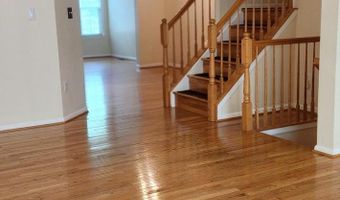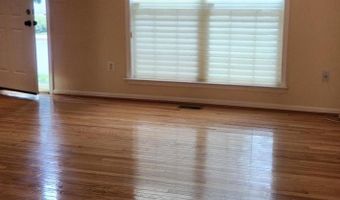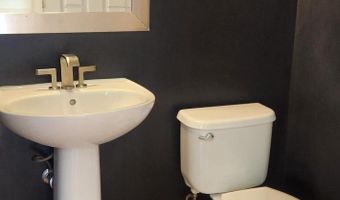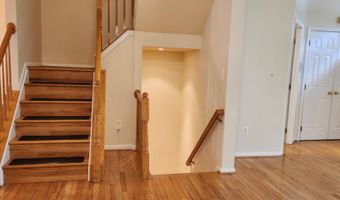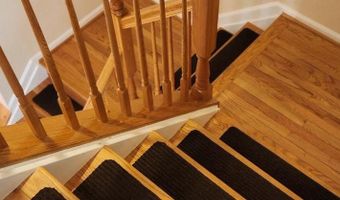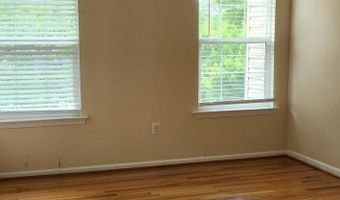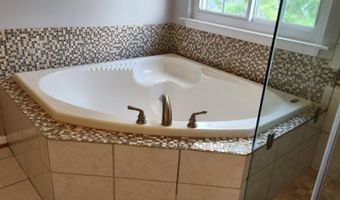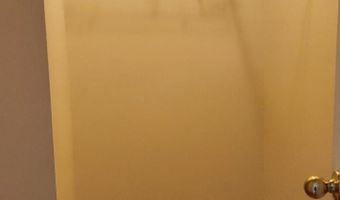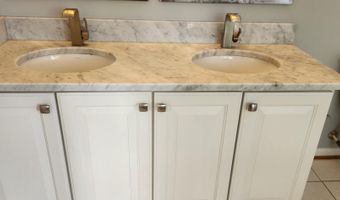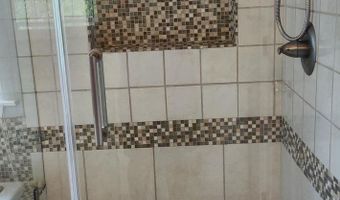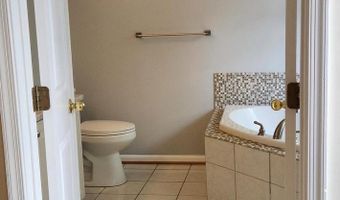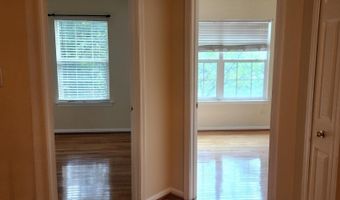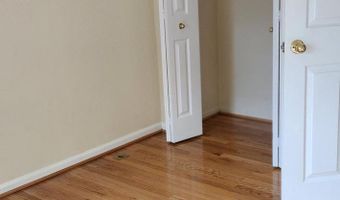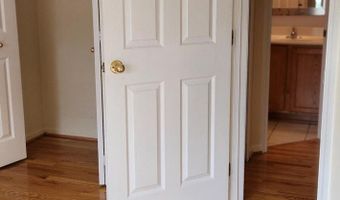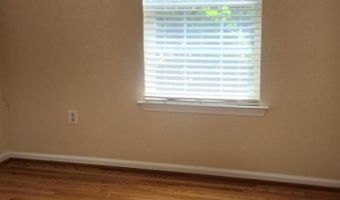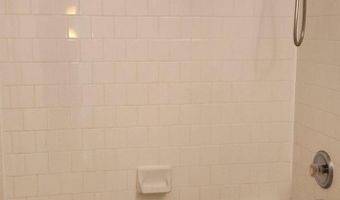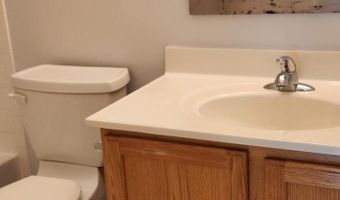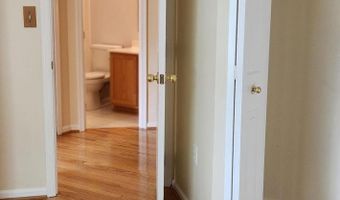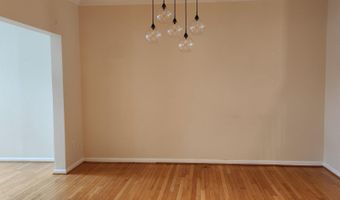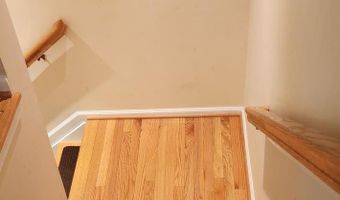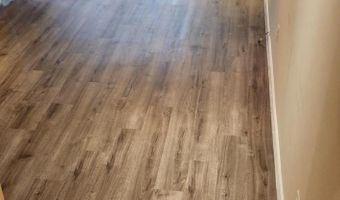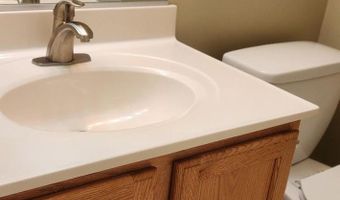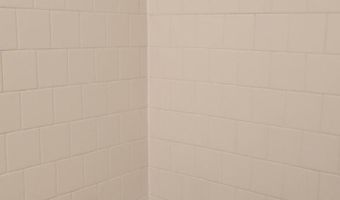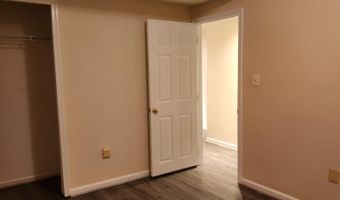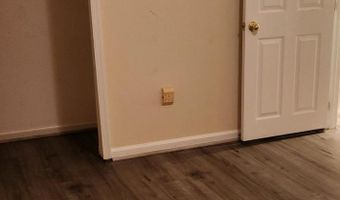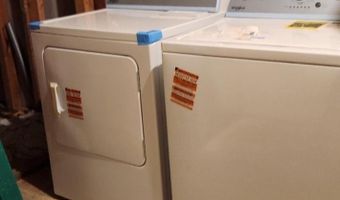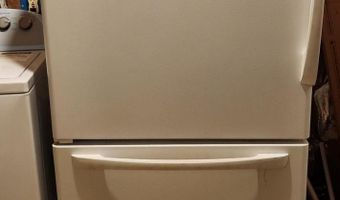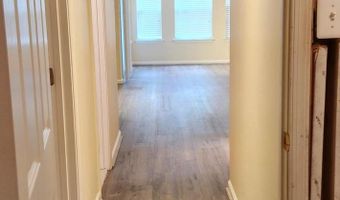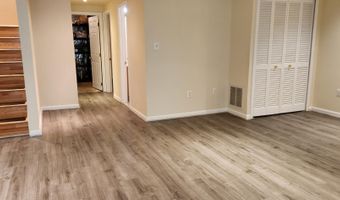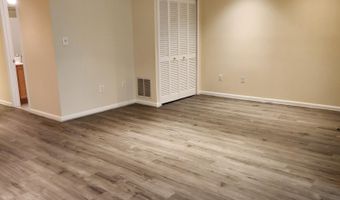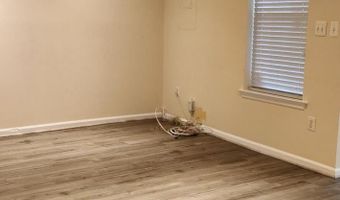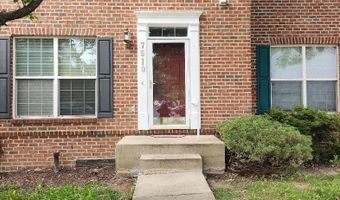7510 BURDETTE Way Beltsville, MD 20705
Snapshot
Description
Walk into the open living room and dining room areas which offer plenty of natural sunlight. The gleaming wood floors on the main and upper levels give the home a look of elegance. The gourmet kitchen offers an additional dining area which opens to the morning room. Walk through the sliding glass doors to the deck. There are 3 bedrooms upstairs. The primary suite offers a walk-in closet, along with a primary bath with a soaking tub, a separate shower and a dual sink vanity. There is a full common bath upstairs as well. In the basement you'll find the laundry room with a new washer and dryer which were installed last year. There is also a full bath, a separate room to be used as an office, playroom, etc. Walk through the sliding glass doors of the rec room, into the fenced in back yard for privacy. This home is close to the Marc train, routes 1, 95, 295, 200 198, shopping, and Transportation. New Front Landscape work to be completed by end of July. This home is a Must See!
More Details
Features
History
| Date | Event | Price | $/Sqft | Source |
|---|---|---|---|---|
| Listed For Sale | $485,000 | $321 | Samson Properties |
Expenses
| Category | Value | Frequency |
|---|---|---|
| Home Owner Assessments Fee | $59 | Monthly |
Taxes
| Year | Annual Amount | Description |
|---|---|---|
| $5,417 |
Nearby Schools
Middle School Martin Luther King Junior Middle School | 1.9 miles away | 07 - 08 | |
Elementary School Beltsville Elementary | 2.8 miles away | PK - 06 | |
Elementary School Calverton Elementary | 3.1 miles away | PK - 06 |
