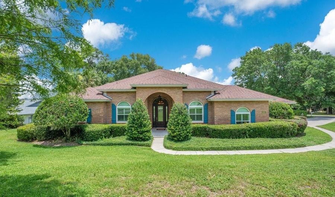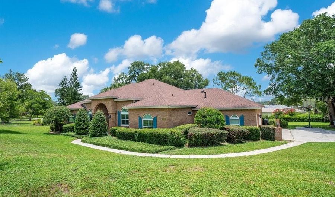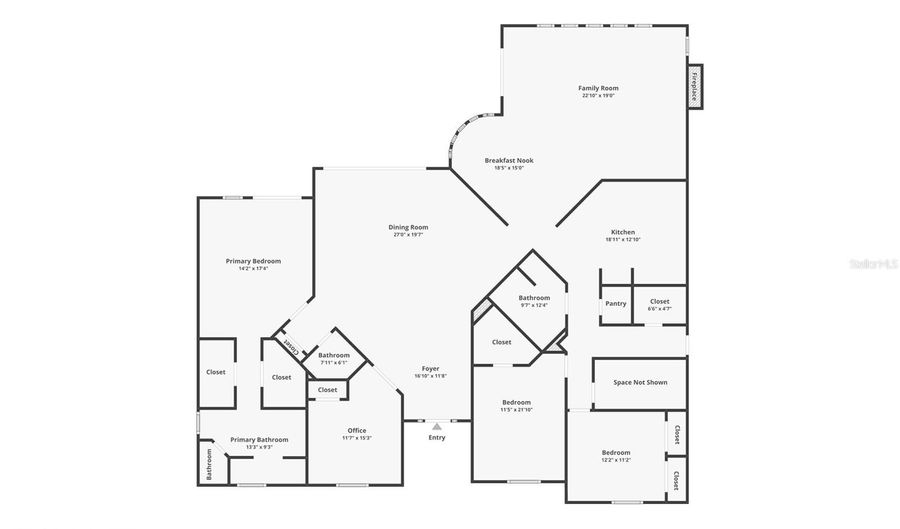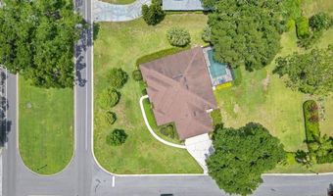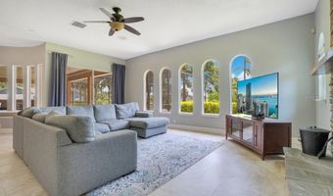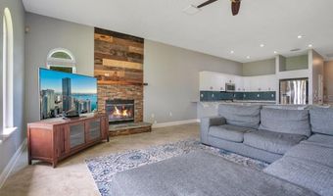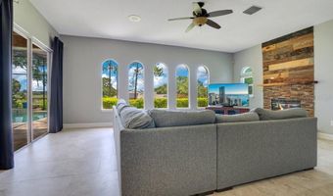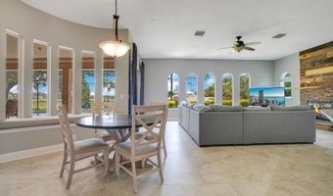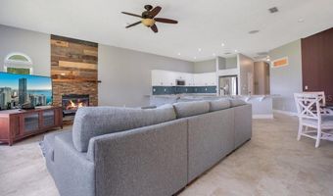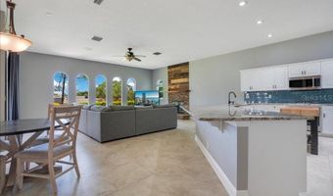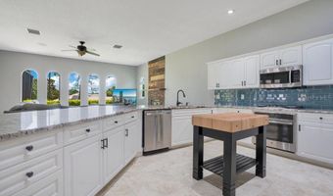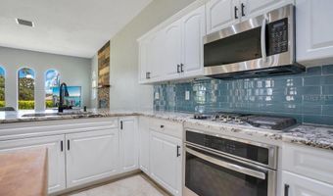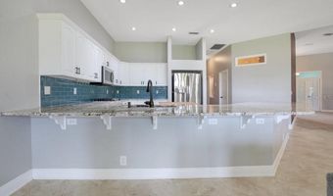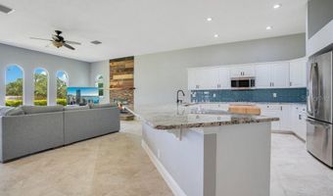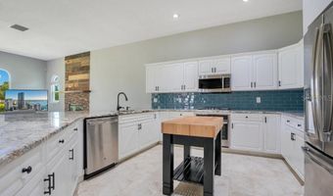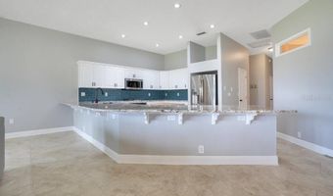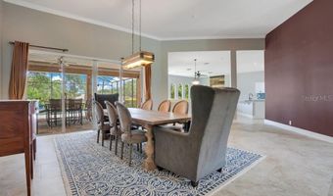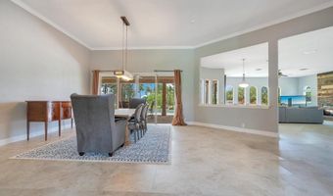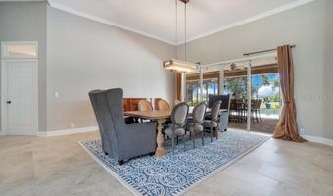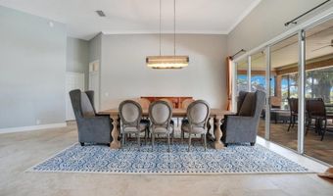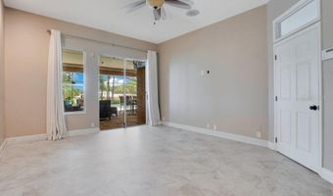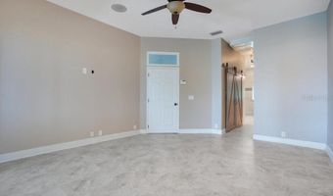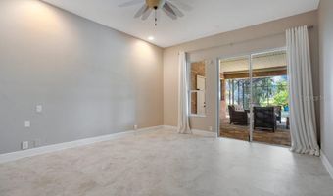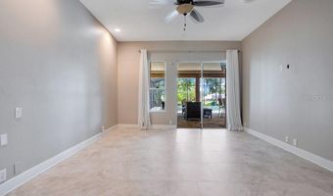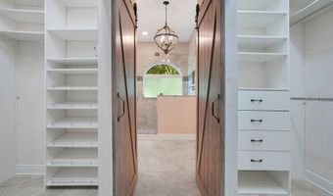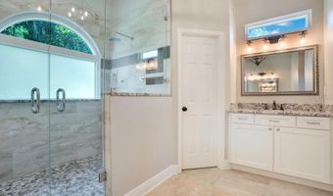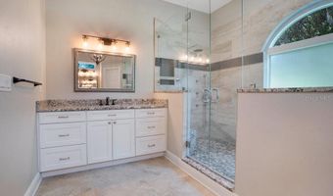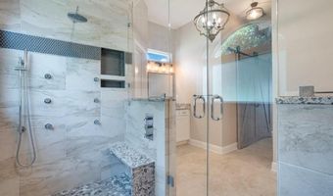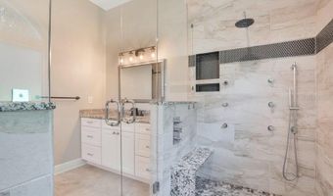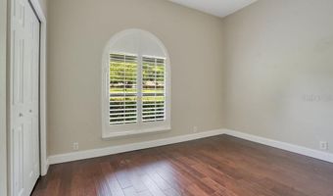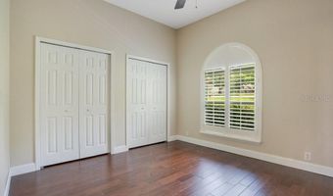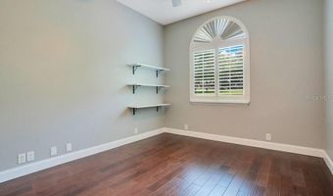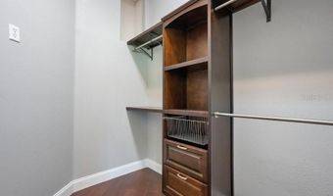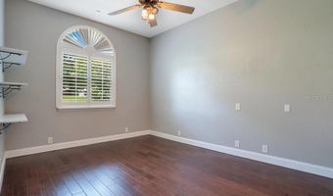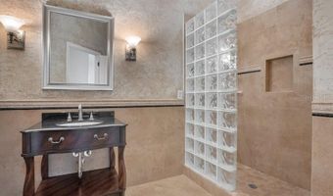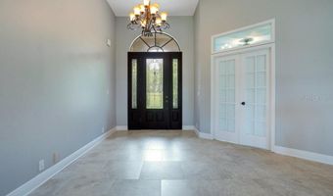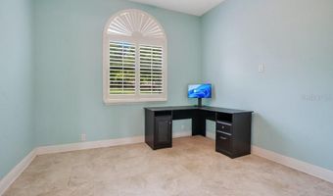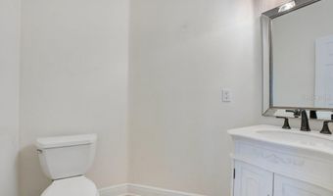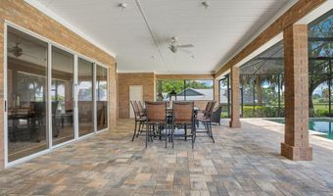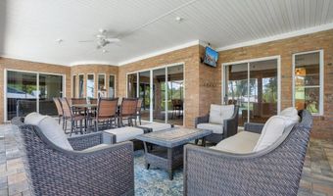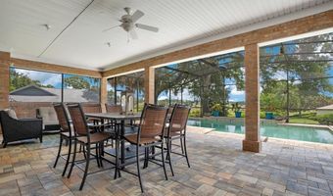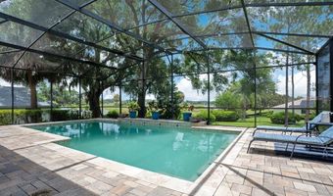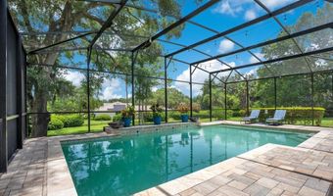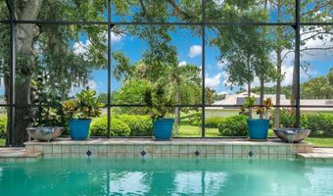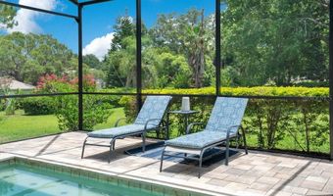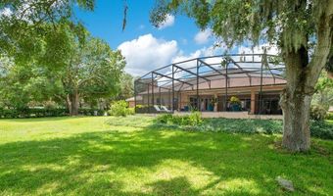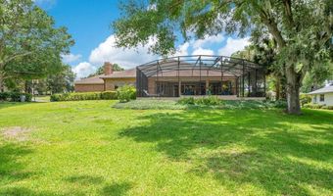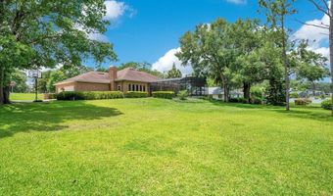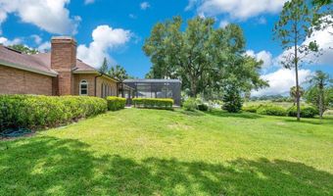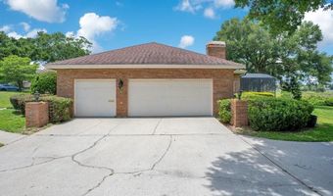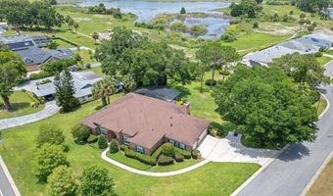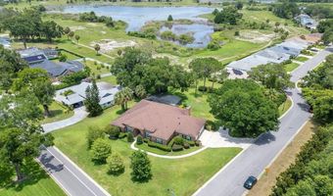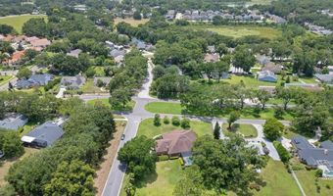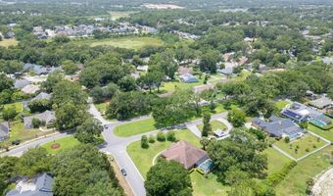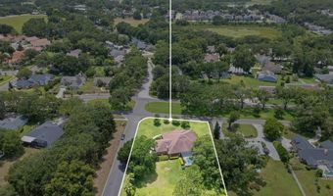751 ERROL Pkwy Apopka, FL 32712
Snapshot
Description
Lots of updates!!!!! Lake View .71 Acre Custom Built 4 Bedroom 2 1/2 Bath POOL HOME In Errol Estate - This renovated pool home sits on almost ¾ acre corner lot w/lush mature landscaping and a Lake View. Enjoy the spacious backyard including the screened pool & paver lanai added in 2015 & Large covered entertainment area making a perfect atmosphere for large groups or a quaint evening with friends. Even more impressive is the incredible remodel with energy efficient windows & front door leading you into the grand entryway with 24x24 ceramic tile & a grand dining /living room with oversized sliders, views of the pool and lake, access to the outdoor living space and pool. The home office or 4th bedroom gives the flexibility of working at home or having a guest visit comfortably decorated with ceramic tile flooring and plantation shutters located beside the spacious guest/half bathroom. The primary bedroom has an en-suite bathroom, its own private access to the pool area & boasts dual walk-in closets, built-in shelving and sliding barn style doors. Step into your freshly renovated master bath w/wood soft close vanities, custom lighting, granite countertops & custom tiled shower with pebble/stone flooring, 14 shower head massager's and 2 rain shower heads enclosed with custom glass panels and double glass doors. On the other side of the home is the great room boasting a wood burning fireplace, decorative scenic glass windows with views of the lake, high ceilings, 24x24 ceramic tile, a ceiling fan with lighting that opens to the oversized open kitchen with updated extended granite countertops and a large eat in breakfast bar, glass tile backsplash, stainless steel appliances, a gas range, LARGE walk-in pantry, separate breakfast nook with custom window seating & additional storage overlooking the pool area. In this split plan the 2 additional bedrooms have engineered hardwood flooring, plantation shutters, a custom bathroom with a walk-in shower. There is a large indoor laundry room with washer and dryer hookups & for your holiday storage there is an additional large walk-in storage closet. Roof & HVAC 2018. Central Vacuum system, 3 car garage, separate basketball pad or turn-a-round space in driveway. Situated near shopping, dining, and entertainment, residents have the convenience of urban amenities with the tranquility of a country club setting. The proximity to major attractions like Wekiva State Park and Kelly Park trails and canoeing, Universal Studios, Disney World, accessible via the 429, adds an extra layer of appeal, especially for those looking to enjoy Florida's renowned entertainment districts. In the heart of Apopka, this custom built Errol Estate home is a testament to what tranquil living can bring, blending the peace of nature with the vibrancy with its thoughtful design and prime location, this property is not just a home but a lifestyle choice, inviting you to embrace the best of Florida living.
More Details
Features
History
| Date | Event | Price | $/Sqft | Source |
|---|---|---|---|---|
| Listed For Sale | $630,000 | $213 | CHARLES RUTENBERG REALTY ORLANDO |
Expenses
| Category | Value | Frequency |
|---|---|---|
| Home Owner Assessments Fee | $26 | Monthly |
Taxes
| Year | Annual Amount | Description |
|---|---|---|
| 2024 | $8,086 |
Nearby Schools
High School Apopka High | 1.1 miles away | 09 - 12 | |
Elementary School Apopka Elementary | 1.2 miles away | PK - 05 | |
Elementary School Dream Lake Elementary School | 1.8 miles away | PK - 05 |
