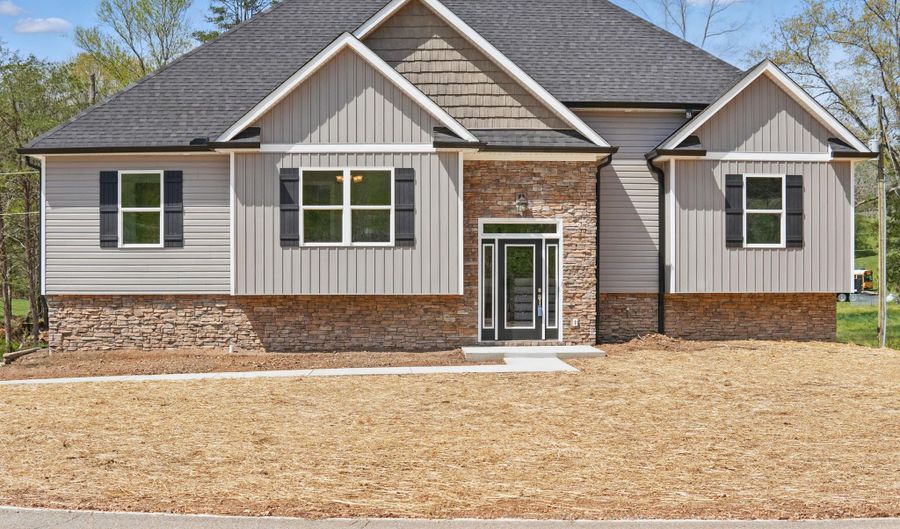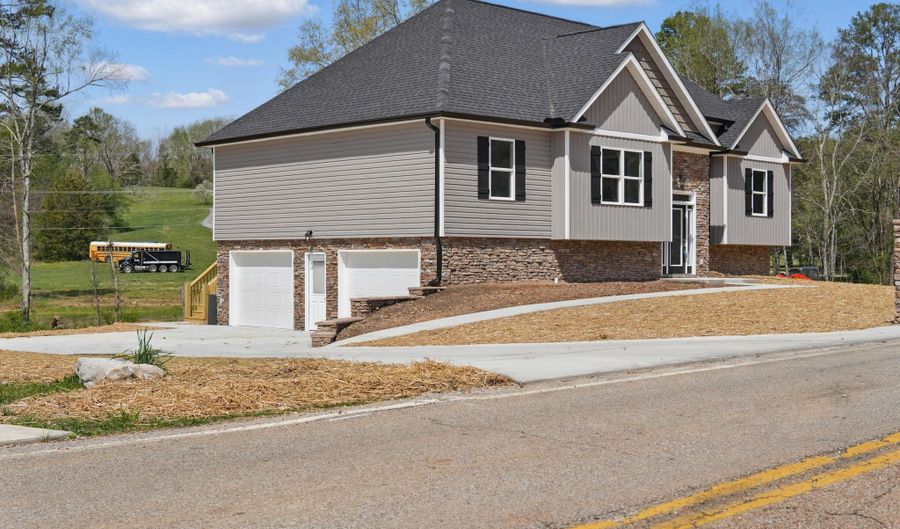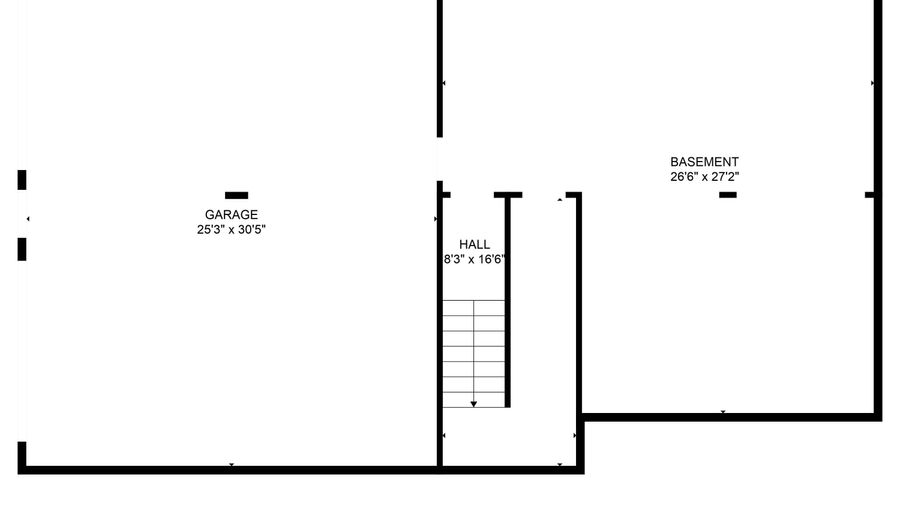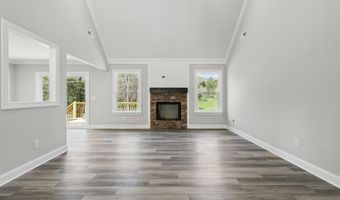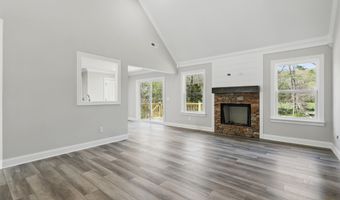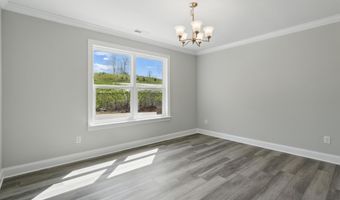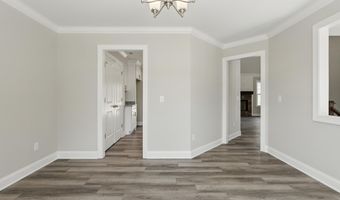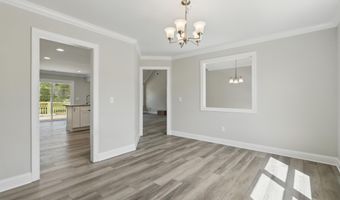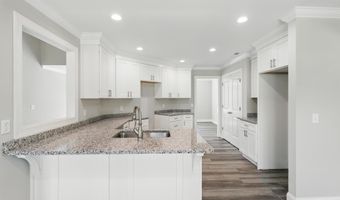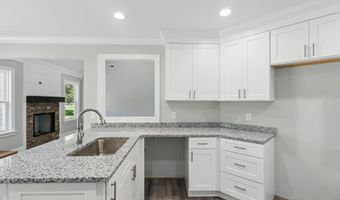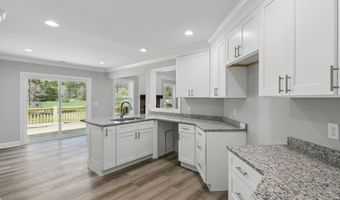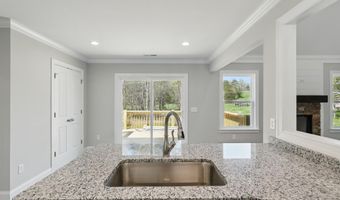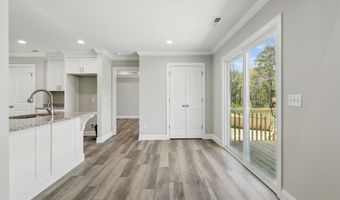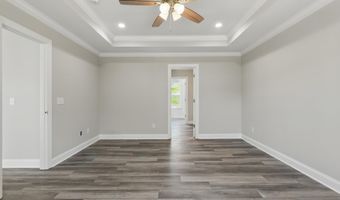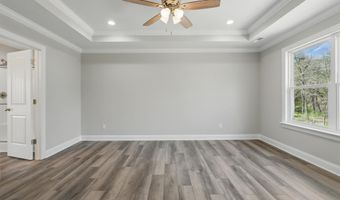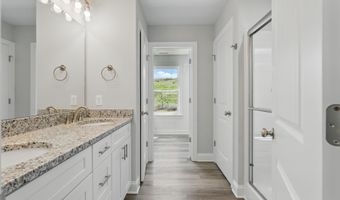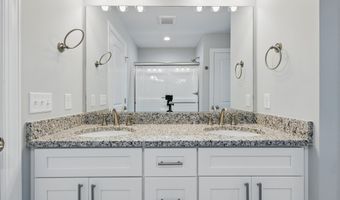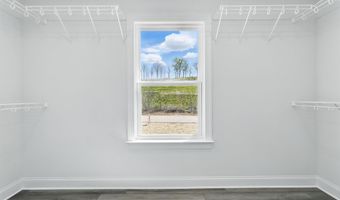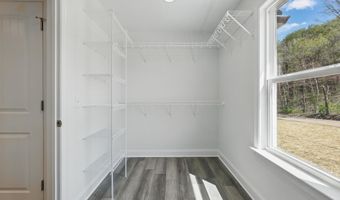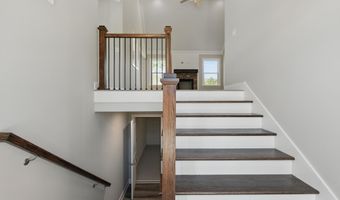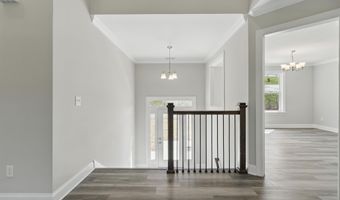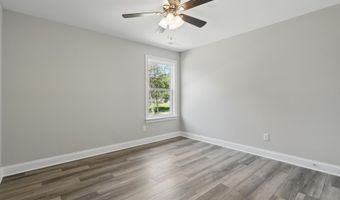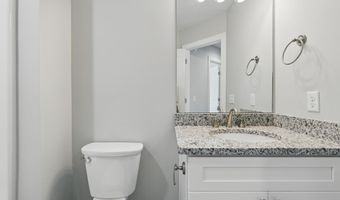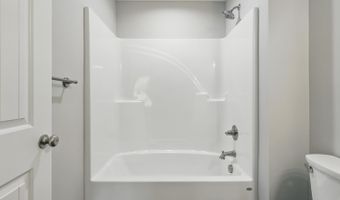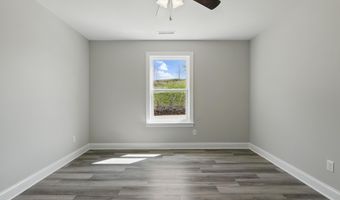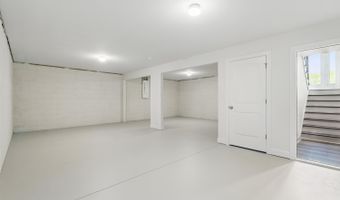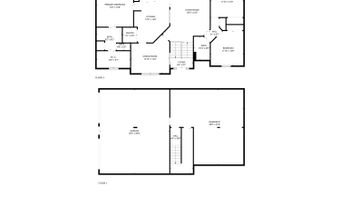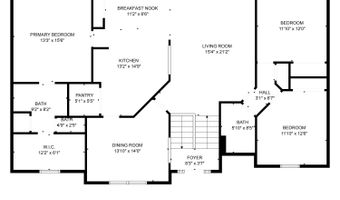Beautiful New Construction home in Harrison conveniently located minutes away from Hwy 58, 5 minutes from Harrison Bay State Park and lake access with an array of outdoor activities including biking, hiking, boating, fishing, and more. HOME QUALIFIES FOR USDA LOAN WITH NO MONEY DOWN LOAN FOR ANY BUYERS WHO QUALIFY! This beautiful new construction home offers 3 bedrooms, 2 baths and boasts 1,756 square feet of living space along with 800sf of unfinished basement space, and a spacious 2 car garage with large driveway for ample parking, The kitchen offers modern white shaker cabinets, granite countertops and plenty of natural light. In the master suite, you'll love the large double closets and en-suite bathroom with his and hers vanity! This home offers plenty of storage with an entry-way coat closet, a large utility room with washer/dryer hookup and another storage/linen closet is located conveniently in the hallway. Outside features a generously sized lot set on a beautiful, scenic, wooded road. Imagine spending lazy afternoons sipping lemonade on your back deck. Located less than half an hour from downtown Chattanooga, this property offers the perfect blend of rural serenity and urban convenience. Enjoy easy access to a wealth of recreational opportunities, including boating, fishing, hiking, and more, all within close proximity to your doorstep.
