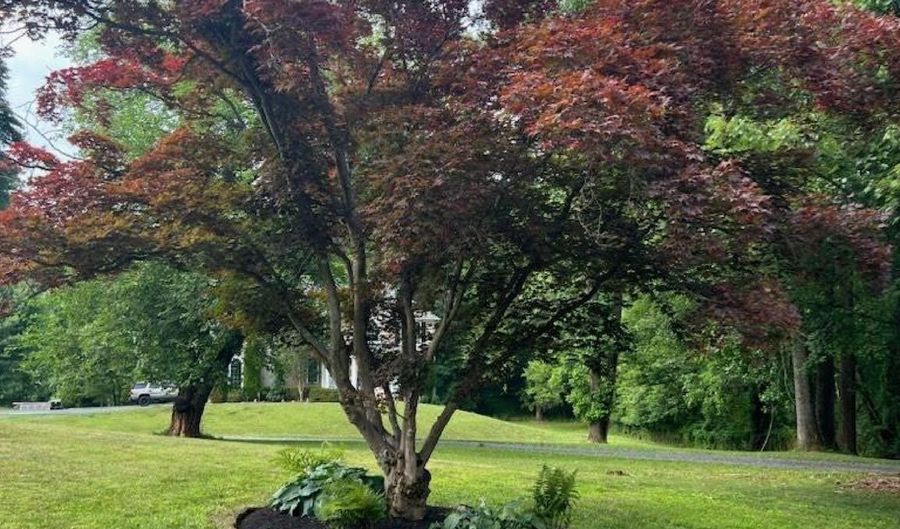7504 GLENNON Dr Bethesda, MD 20817
Snapshot
Description
Welcome to 7504 Glennon Drive — a beautifully updated 5-bedroom, 3.5-bath colonial nestled in the prestigious Burning Tree Estates of Bethesda, MD. This exceptional home seamlessly blends modern luxury with timeless charm, offering a prime location and unparalleled comfort.
The heart of this home is the chef-inspired, high-end eat-in kitchen, featuring a stunning quartz island, Jenn-Air built-in wall oven and microwave, brand-new KitchenAid downdraft cooktop, and a Kenmore dishwasher. Freshly painted interiors, newly carpeted rooms, and gleaming hardwood floors throughout the main level elevate the space. The expansive master suite is a serene retreat, with a sun-drenched sitting area, dual walk-in closets, and a spa-like bath complete with a freshly glazed tub and skylight.
The well-designed lower level adds even more living space with a 5th bedroom, bonus room, full bath, large walk-in cedar closet, and a 16 x 24 storage room. Entertain in style in the lower-level recreation room featuring a wet bar, built-in cabinets, and brand-new double sliding doors leading to a beautifully renovated three-level deck.
This home is packed with high-tech upgrades, including two skylights, recessed lights, a Nest thermostat, an ADT security system, and HDMI wiring in the family room for a large-screen TV. The peaceful cul-de-sac location provides ample parking for up to 10 vehicles, along with a gorgeous stone wall, an additional landing space, and a double-car garage with extra storage. But that's not all! This home is situated in the top-rated Winston Churchill School District and boasts a range of impressive updates.
With proximity to major roadways, shopping, and amenities, this home is a true gem in one of Bethesda's most coveted neighborhoods. Move-in ready, with nothing left to do but enjoy your new home! Welcome to 7504 Glennon Drive — where exceptional value meets modern luxury.
More Details
Features
History
| Date | Event | Price | $/Sqft | Source |
|---|---|---|---|---|
| Listed For Sale | $1,300,000 | $354 | Redfin Corp |
Taxes
| Year | Annual Amount | Description |
|---|---|---|
| $11,747 |
Nearby Schools
Elementary School Seven Locks Elementary | 0.5 miles away | KG - 05 | |
Elementary School Burning Tree Elementary | 1.4 miles away | KG - 05 | |
Elementary School Wyngate Elementary | 1.4 miles away | KG - 05 |

