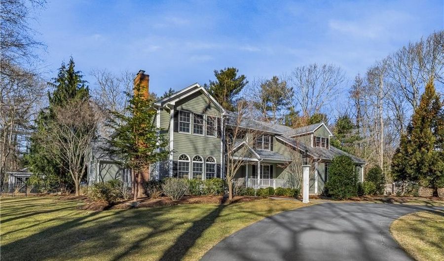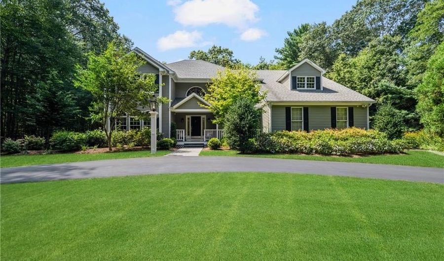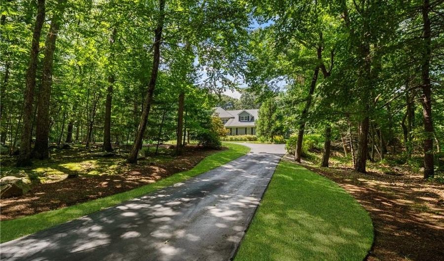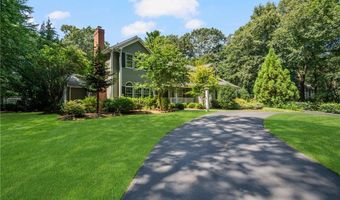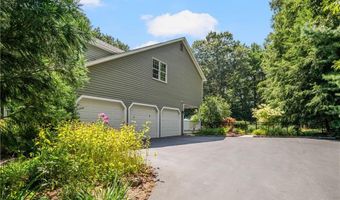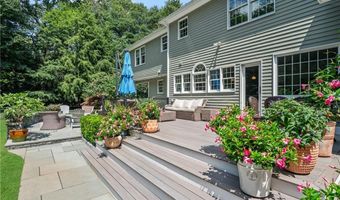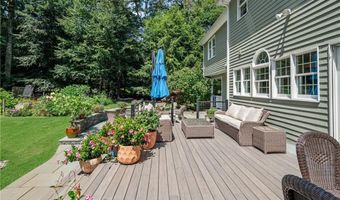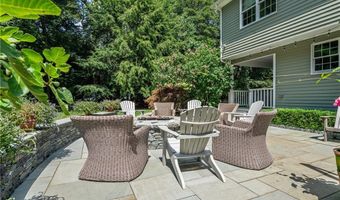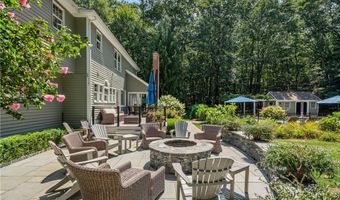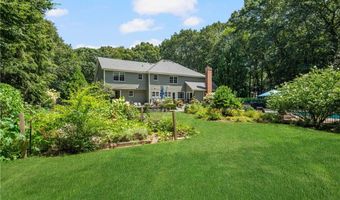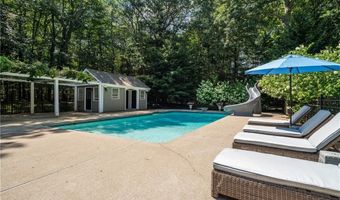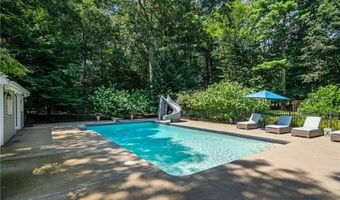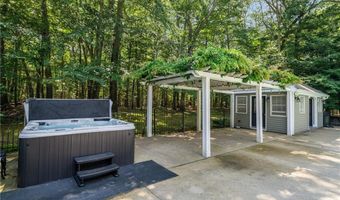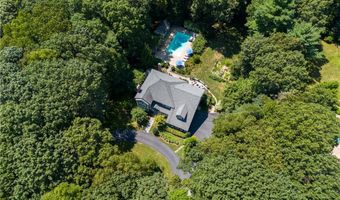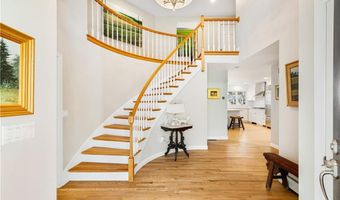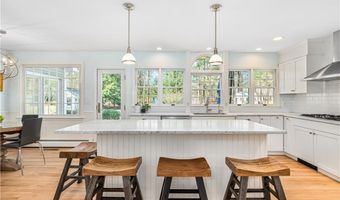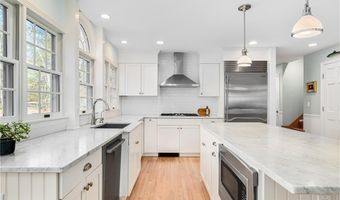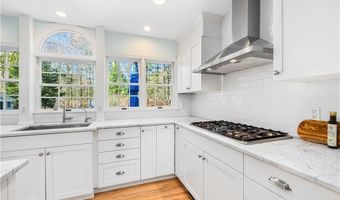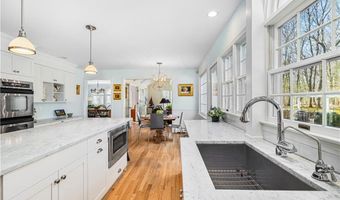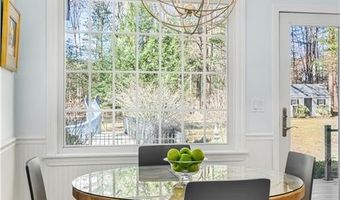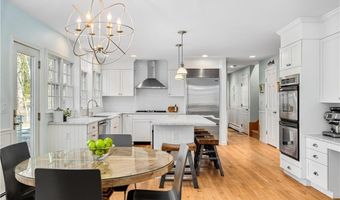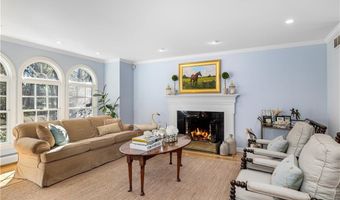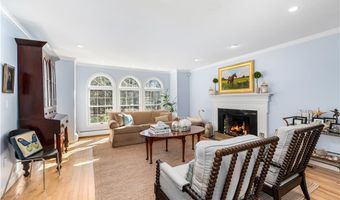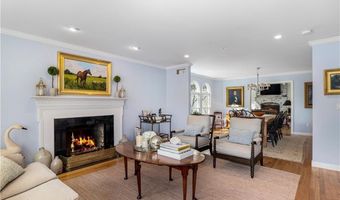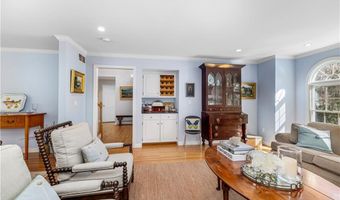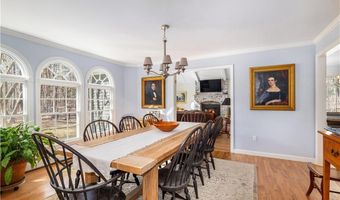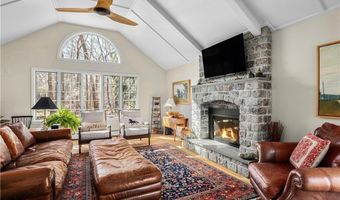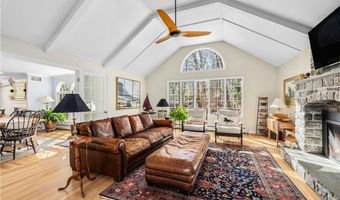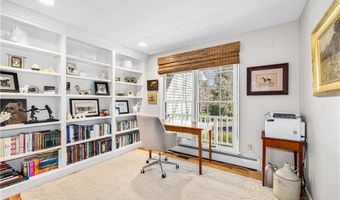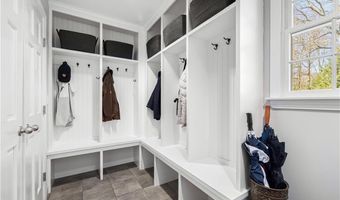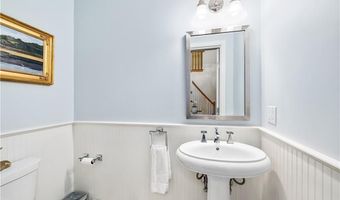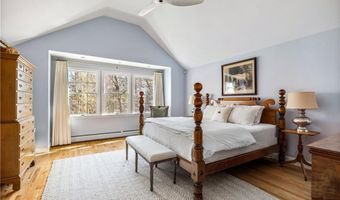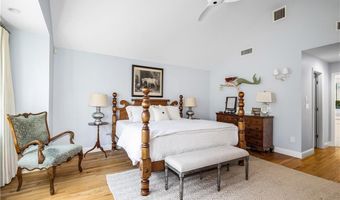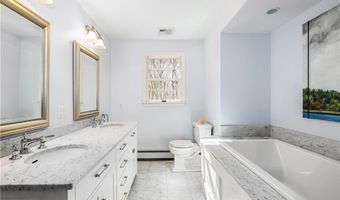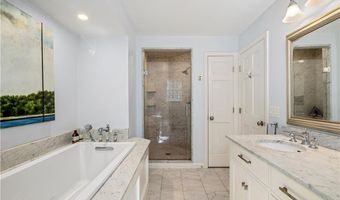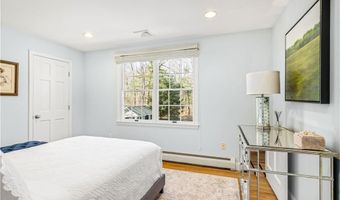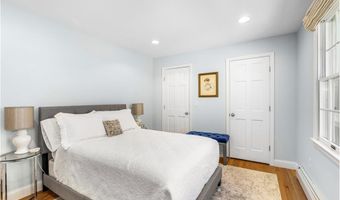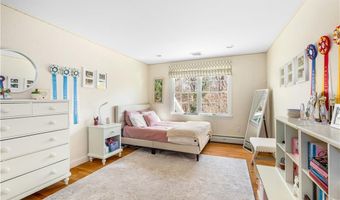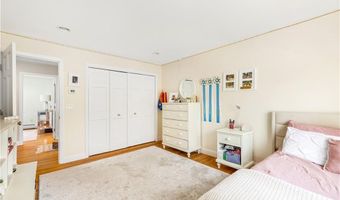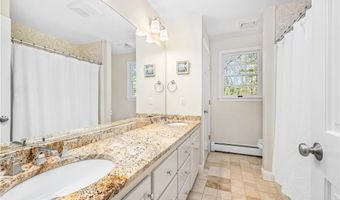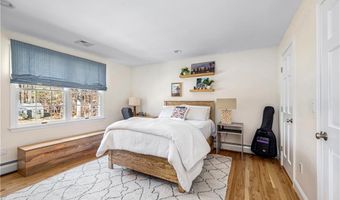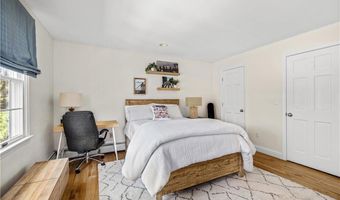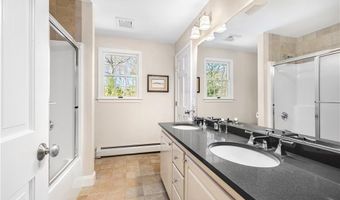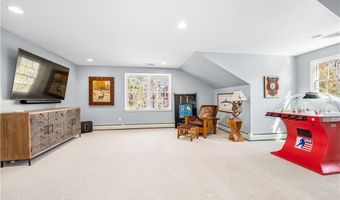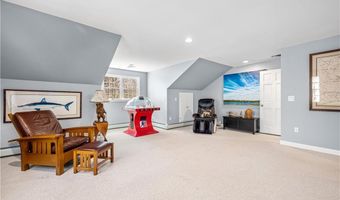75 Westfield Dr East Greenwich, RI 02818
Snapshot
Description
Nestled in a tranquil setting in desirable Westwood Farm, this stunning property offers the perfect blend of luxury and relaxation. The renovated interior includes 4 to 5 bedrooms, 3.5 baths, and a chef's kitchen with marble countertops, stainless appliances, a walk-in pantry, and a large center island. Ideal for entertaining, the family room features cathedral ceilings, French doors, and a gas fireplace, while the living room enjoys a wood-burning fireplace and flows seamlessly into the formal dining room. A private office, mudroom w/ custom cubbies, and half bath round out the main level. Upstairs you'll find an elegant primary suite with high ceilings, a walk-in closet, and a luxurious bath w/ soaking tub and oversized shower, plus 3 more bedrooms, 2 addt'l full baths, & a spacious bonus room for use as a media room, playroom, or 5th bedroom. Outside, this 2-acre property is an entertainer's paradise, with an in-ground heated pool, hot tub, pool cabana with full bath, large deck, bluestone patio, stone fire-pit, storage shed, organic garden, and expansive pet fencing. Addt'l features incl. front and rear staircases, hardwoods throughout, underground utilities, circular driveway, 3-car garage, newer mechanicals, c/a, central vac, alarm, & lawn sprinklers. Located just minutes from highways, shopping, dining, and golf, and easily accessible to top-rated schools, beaches, marinas, airport/train, Providence and Newport, this home offers the best of comfort and convenience.
More Details
Features
History
| Date | Event | Price | $/Sqft | Source |
|---|---|---|---|---|
| Listed For Sale | $1,675,000 | $406 | Compass / Lila Delman Compass |
Taxes
| Year | Annual Amount | Description |
|---|---|---|
| 2024 | $15,646 |
Nearby Schools
Elementary School Frenchtown School | 2.2 miles away | PK - 03 | |
High School East Greenwich High School | 2.5 miles away | 09 - 12 | |
Elementary School Meadowbrook Farms School | 2.9 miles away | PK - 03 |
