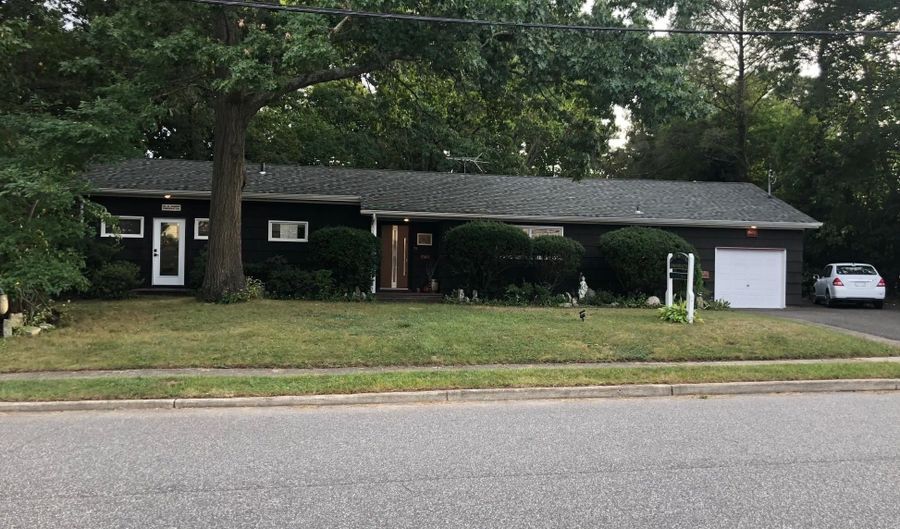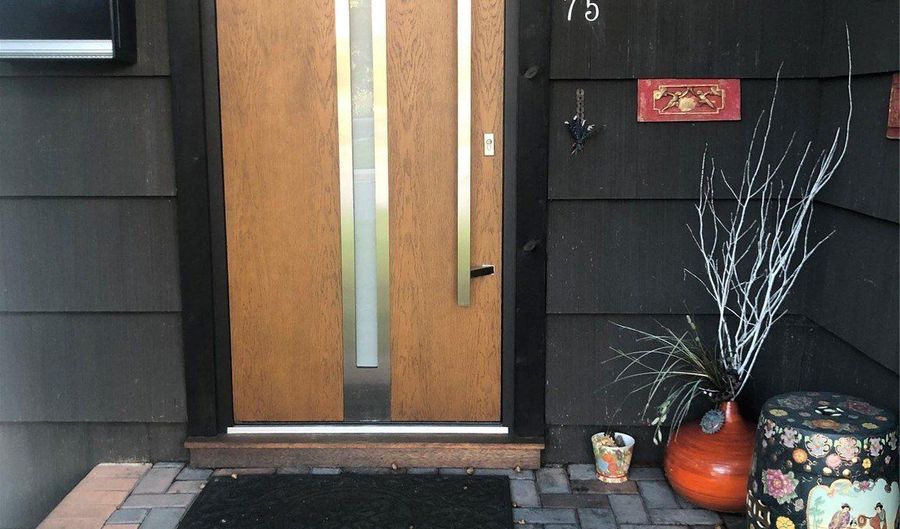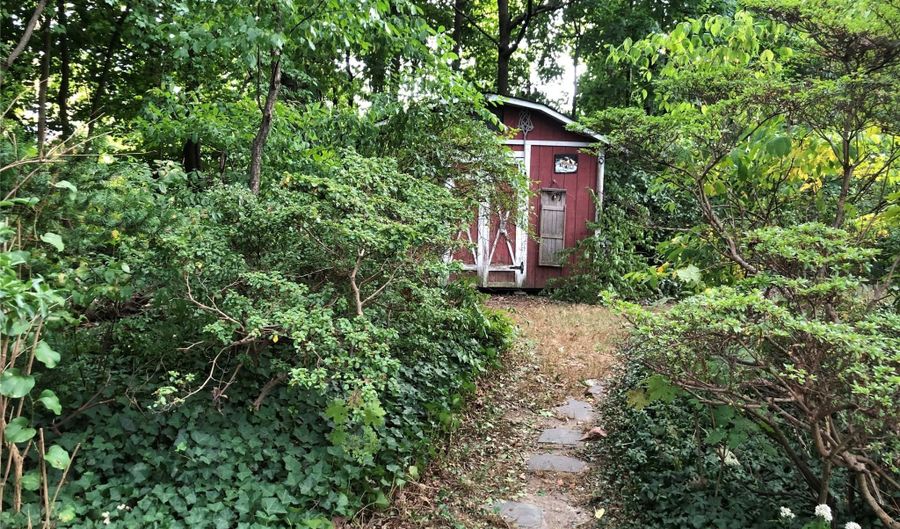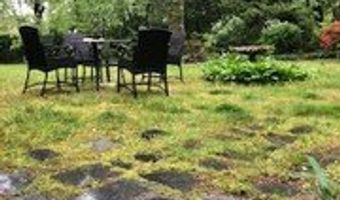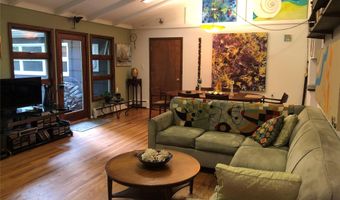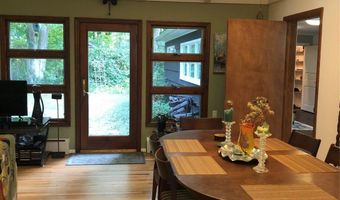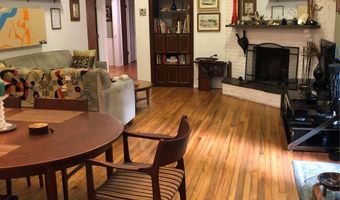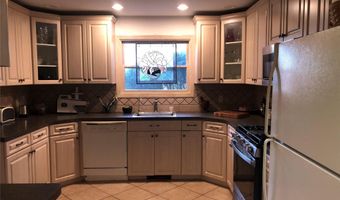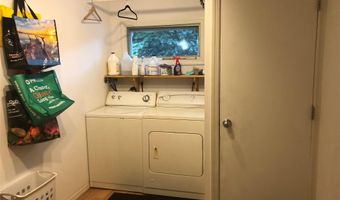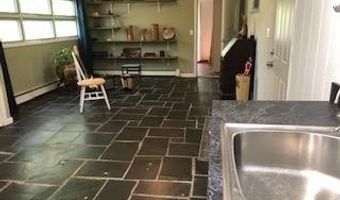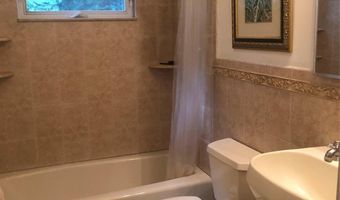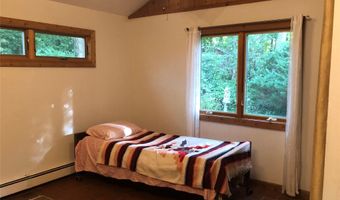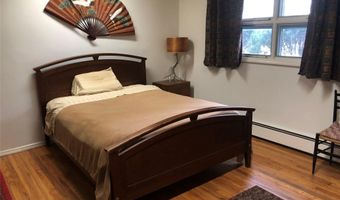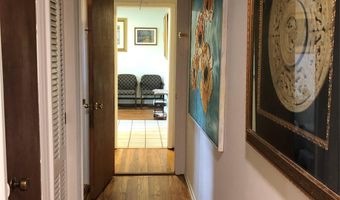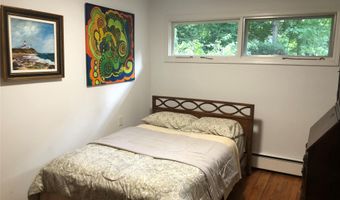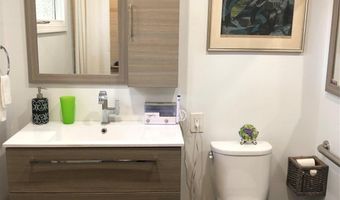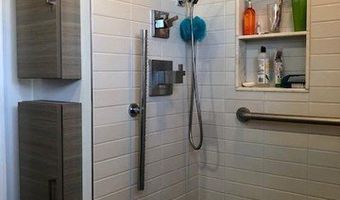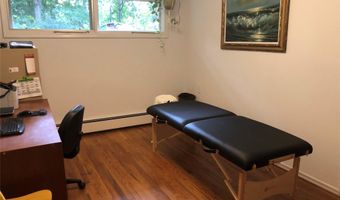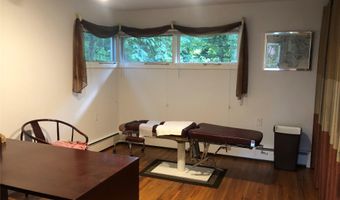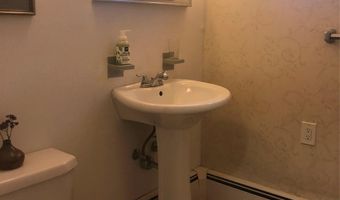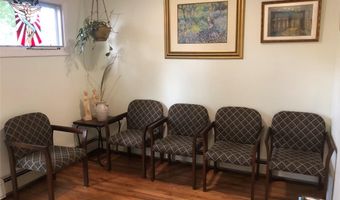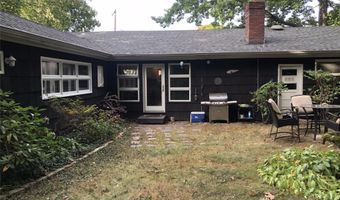75 Union Ave Amityville, NY 11701
Snapshot
Description
Stunning Mid-Century Modern L-Ranch in Historic Amityville
5 bedroom mid century contemporary modern cedar shake L Ranch nestled in an expansive half acre (100 x 200 plus feet) Oak forest property. Home/Office professional use permitted, Exterior entrance, reception and two rooms, or instantly restore into a large bedroom, half bath and lounge. Vaulted beamed ceiling in the central living/dinning great room, wood burning brick fireplace, kitchen and laundry mudroom. Multigenerational design connects an entertainment area with slate floors, wet bar, full bathroom, cedar trimmed bedroom and ground level entrance with fenced in landscaped gardened property.
Close to the heart of the historic Victorian village, restaurants, library, shops, LIRR and social activities. Move in ready with updated CO's
Terms Negotiable.
More Details
Features
History
| Date | Event | Price | $/Sqft | Source |
|---|---|---|---|---|
| Listed For Sale | $918,000 | $353 | Stephen Joseph Properties |
Taxes
| Year | Annual Amount | Description |
|---|---|---|
| 2024 | $20,426 |
Nearby Schools
Middle School Edmund W Miles Middle School | 0.2 miles away | 06 - 08 | |
Elementary School Park Avenue School | 0.2 miles away | 03 - 05 | |
High School Amityville Memorial High School | 0.5 miles away | 09 - 12 |
