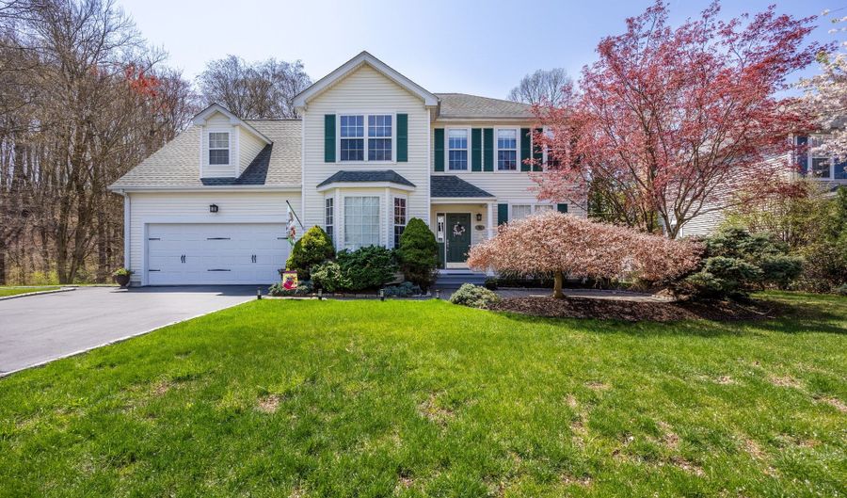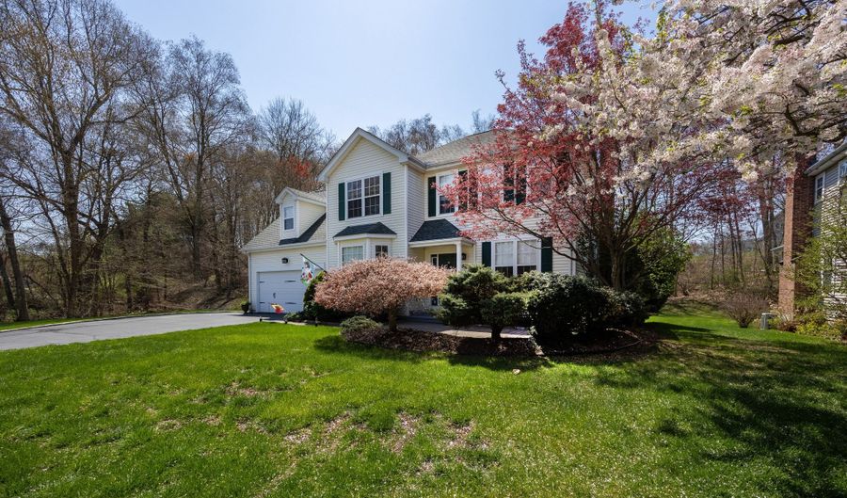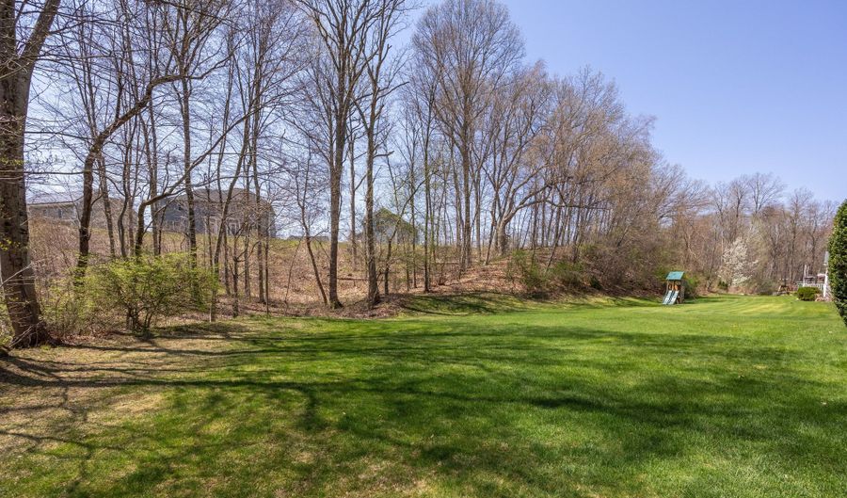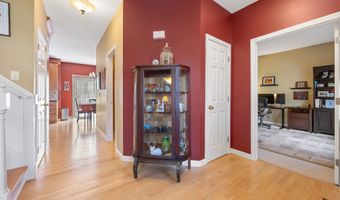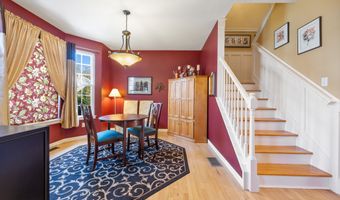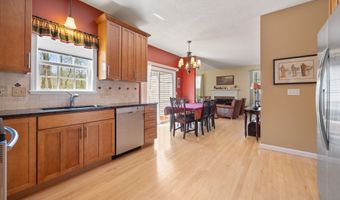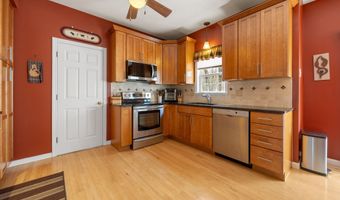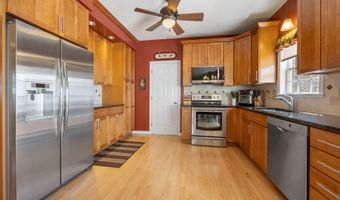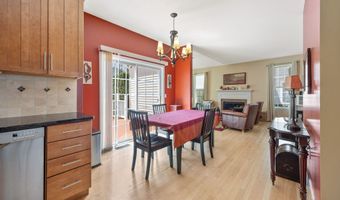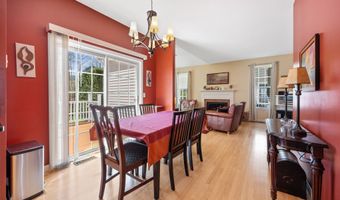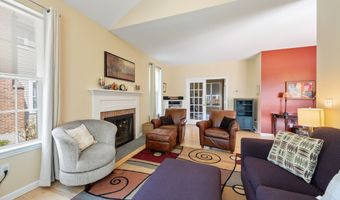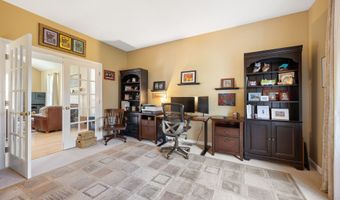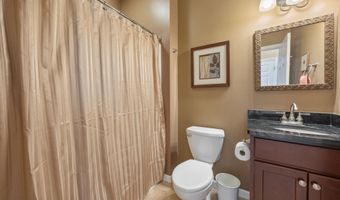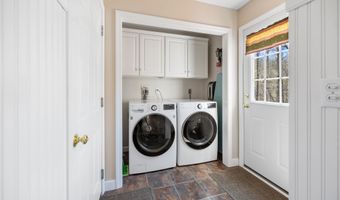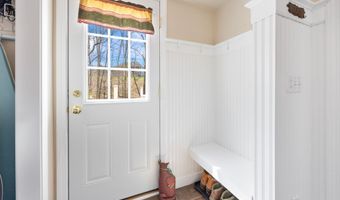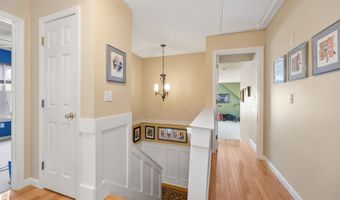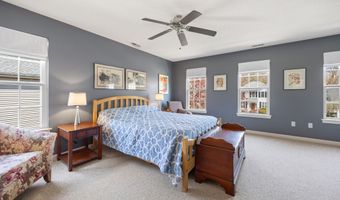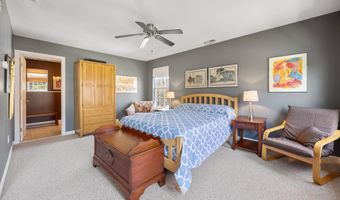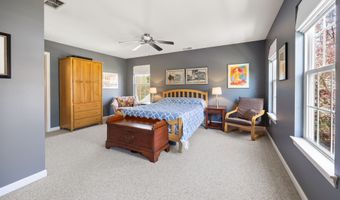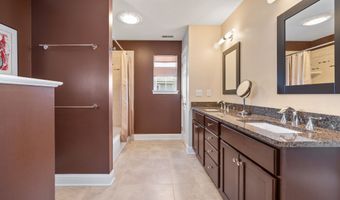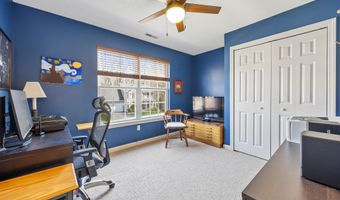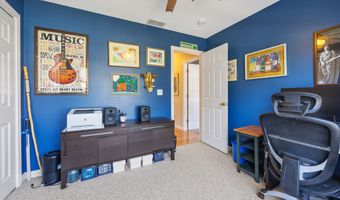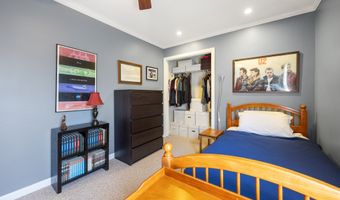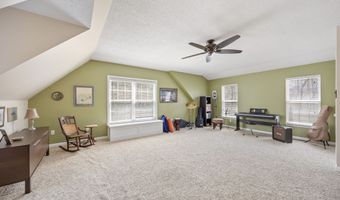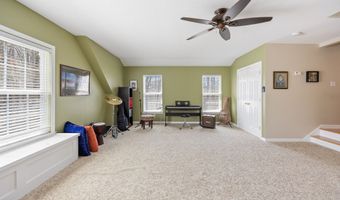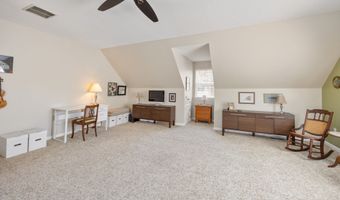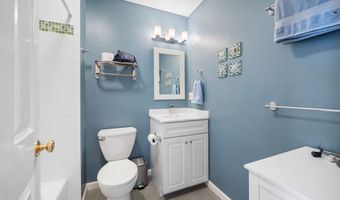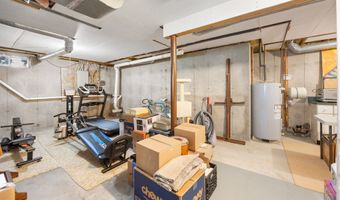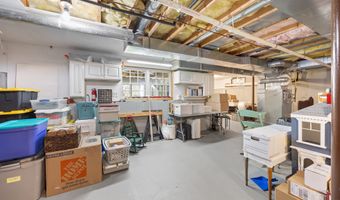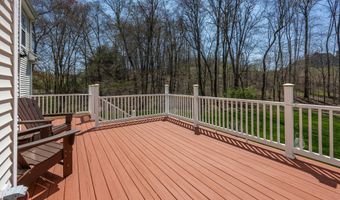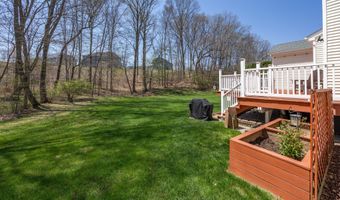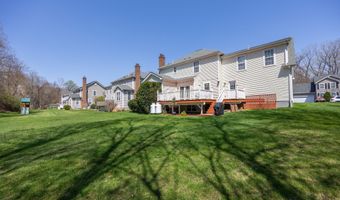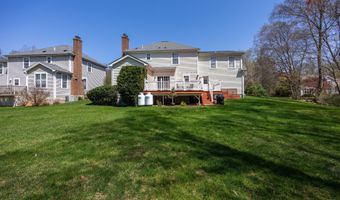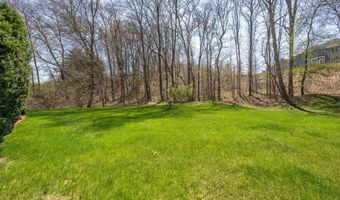75 Orleton Ct Cheshire, CT 06410
Snapshot
Description
Welcome to this pristine 4-bedroom Colonial in the highly desirable Moss Farms Village development. This beautifully maintained home is situated on one of the neighborhood's largest lots and nestled on a quiet cul-de-sac. Remodeled kitchen with hardwood flooring, stainless steel appliances, and ceiling fan. Kitchen opens into a vaulted family room with matching hardwood floors, built-in entertainment nook and a cozy wood-burning fireplace. French doors lead to a bright, formal living room. The main room features an open dining area that is perfect for entertaining. Spacious mudroom/laundry room with bench seating sits just off the kitchen with access to the backyard and garage. Upstairs, you'll find four generously sized bedrooms, including a luxurious master suite with an updated bath featuring granite countertops and a stylish tiled tub, as well as a massive 22' x 20' bonus room with ceiling fan and decorative bench seat for extra storage. The lower level is full of natural light and is ready to be finished. Extra-deep two car garage offers plenty of storage. Recent updates include: 2010 gas furnace, 2017 HW heater, 2024 central air, 2012 roof. Enjoy peaceful outdoor living on the gorgeous deck overlooking a babbling brook and professionally landscaped yard with a six-zone irrigation system. This home truly has it all!
More Details
Features
History
| Date | Event | Price | $/Sqft | Source |
|---|---|---|---|---|
| Listed For Sale | $649,900 | $274 | Calcagni Real Estate |
Nearby Schools
Kindergarten Darcey School | 1.1 miles away | PK - KG | |
High School Webster Correctional Institute | 1.5 miles away | 10 - 12 | |
Junior & Senior High School Manson Youth Institution | 1.6 miles away | 08 - 12 |
