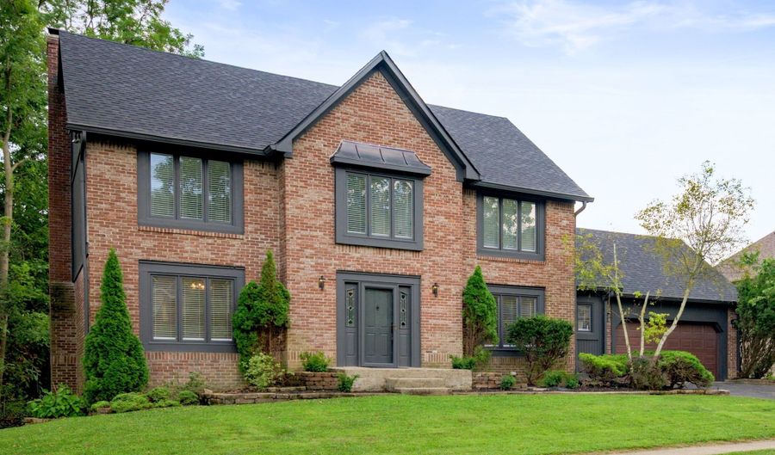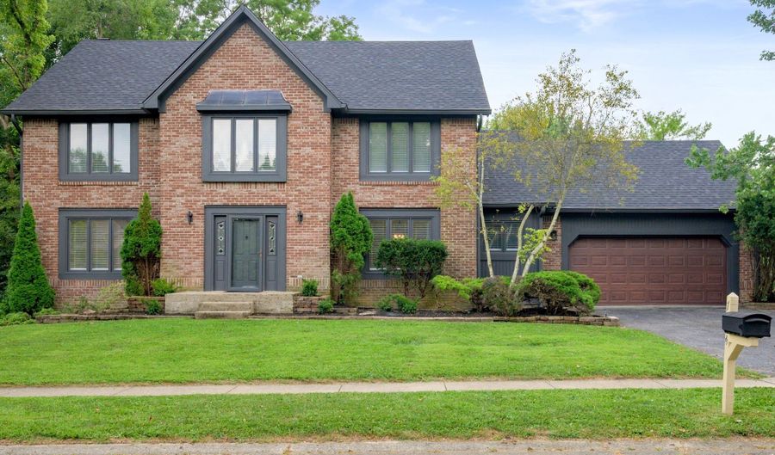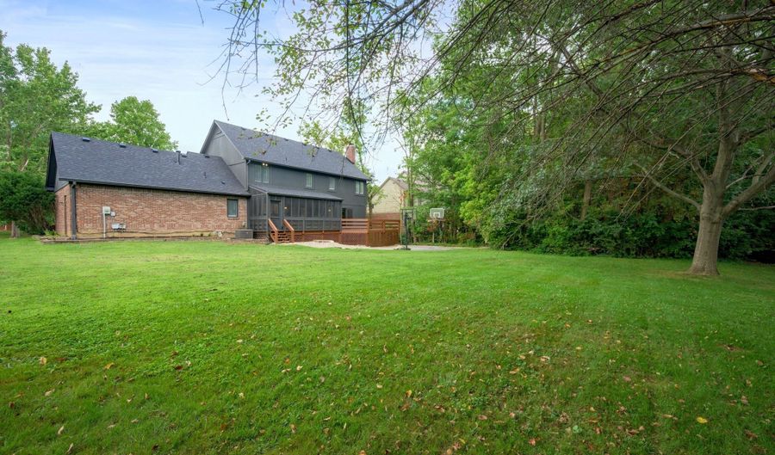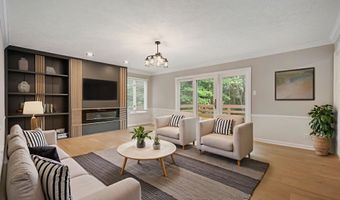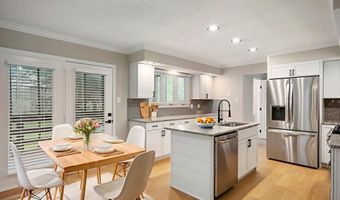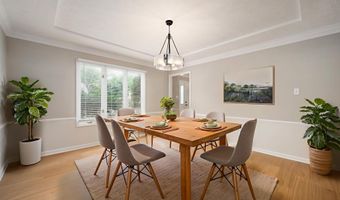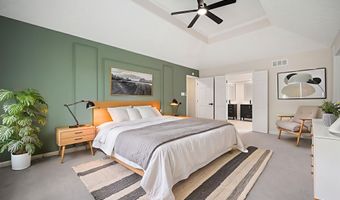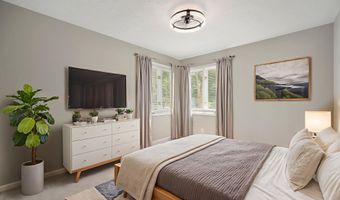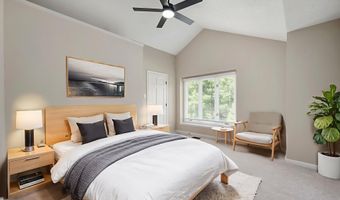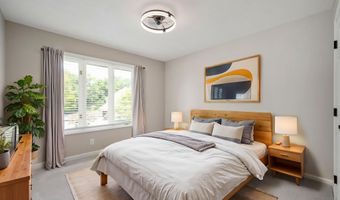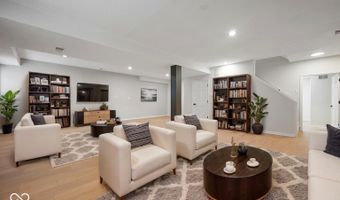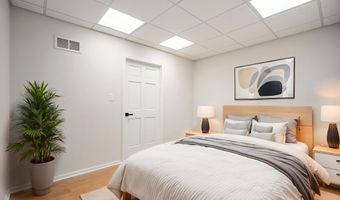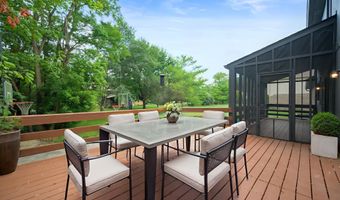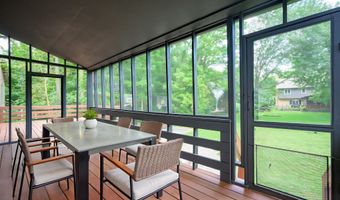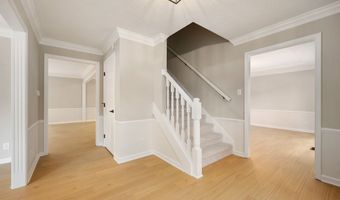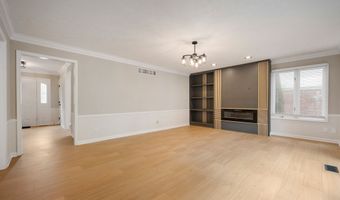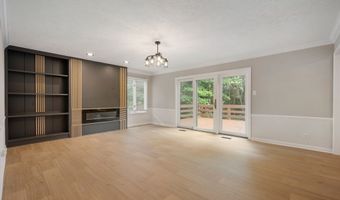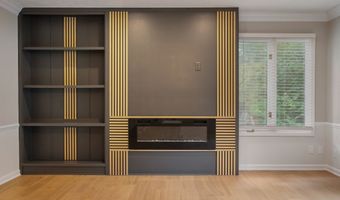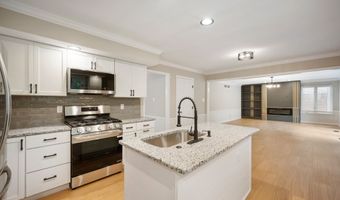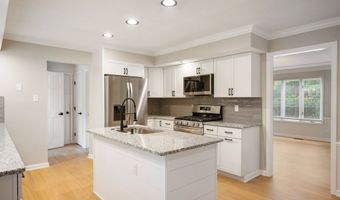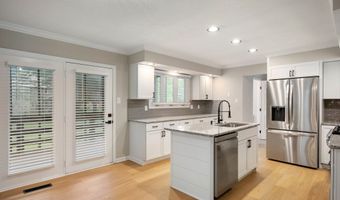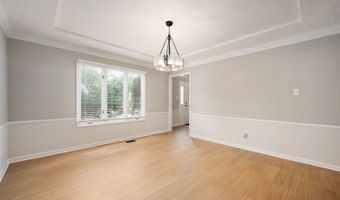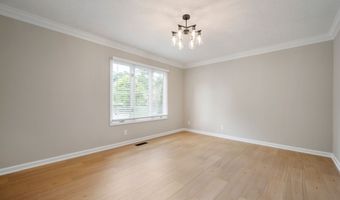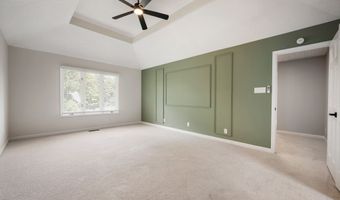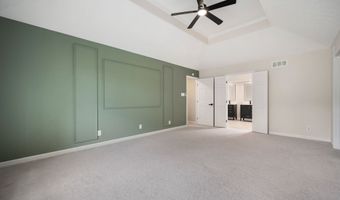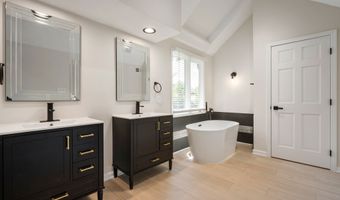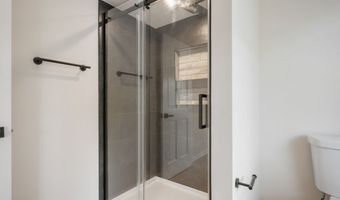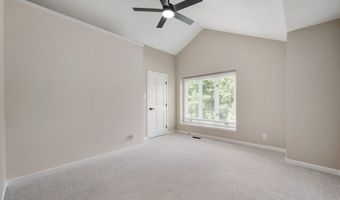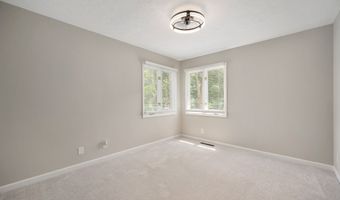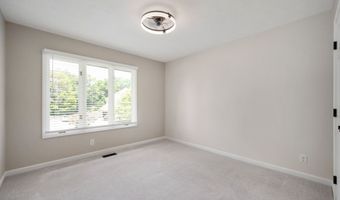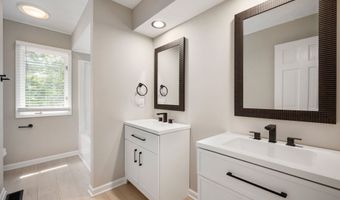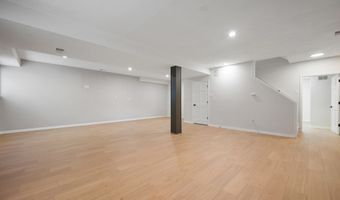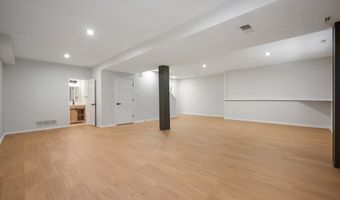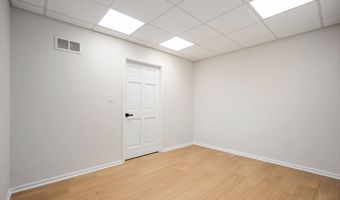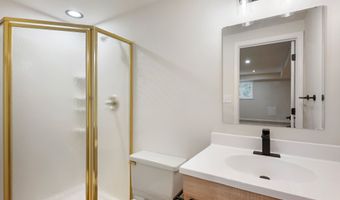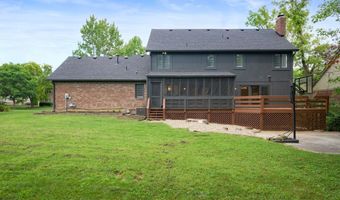7474 Oakland Hills Dr Indianapolis, IN 46236
Snapshot
Description
Luxury meets comfort in this beautifully renovated 4-bedroom, 3.5-bath home-perfectly located near some of Indianapolis' most coveted destinations. Just minutes from Old Oakland Golf Club, Fort Harrison State Park & Golf Resort, and a short drive to Geist Reservoir, this home offers more than just a place to live-it's a lifestyle upgrade waiting for you. Step inside to find fresh, modern finishes from top to bottom, including a new roof, new exterior paint, luxury vinyl plank flooring, and crisp, all-new interior paint. The welcoming foyer sets the tone, flanked by a formal living room-ideal for an additional living space or home office-and an elegant dining room that flows directly into the gourmet kitchen. The heart of the home is the stunning family room, featuring a sleek electric fireplace framed by built-in shelving, with convenience access to the main-level deck. The open and functional layout connects the family room, breakfast area, and kitchen, where you'll find granite countertops, a ceramic tile backsplash, stainless steel appliances, and a center island with sink. Enjoy morning coffee or evening wine on the covered, screened-in deck overlooking the backyard. Upstairs, the primary suite is a retreat with a tray ceiling, walk-in closet, and an additional private flex space-perfect for a second walk-in closet, reading nook, or hidden storage. The spa-like ensuite boasts vaulted ceilings, dual vanities, a garden tub, and a separate shower. Three more bedrooms, including one with vaulted ceilings, share a stylish hall bath with a tub/shower combo. The finished basement expands your living space with a full bath, large living area, and a flex room-ideal for a 5th bedroom, home gym, or playroom. Move-in ready homes with this blend of space, updates, and location are rare-and they go fast. Schedule your private showing today and see why this could be the one before someone else claims it! Photos have been virtually staged.
More Details
Features
History
| Date | Event | Price | $/Sqft | Source |
|---|---|---|---|---|
| Listed For Sale | $590,000 | $155 | Keller Williams Indy Metro S |
Expenses
| Category | Value | Frequency |
|---|---|---|
| Home Owner Assessments Fee | $205 | Annually |
Nearby Schools
Middle School Craig Middle School | 0.9 miles away | 06 - 08 | |
Elementary School Sunnyside Elementary School | 1.1 miles away | 01 - 05 | |
Elementary School Amy Beverland Elementary | 1.1 miles away | 01 - 05 |
