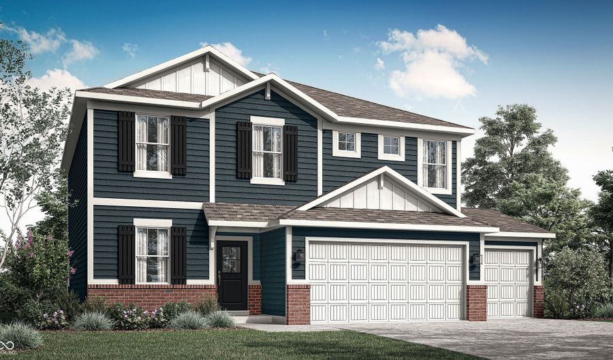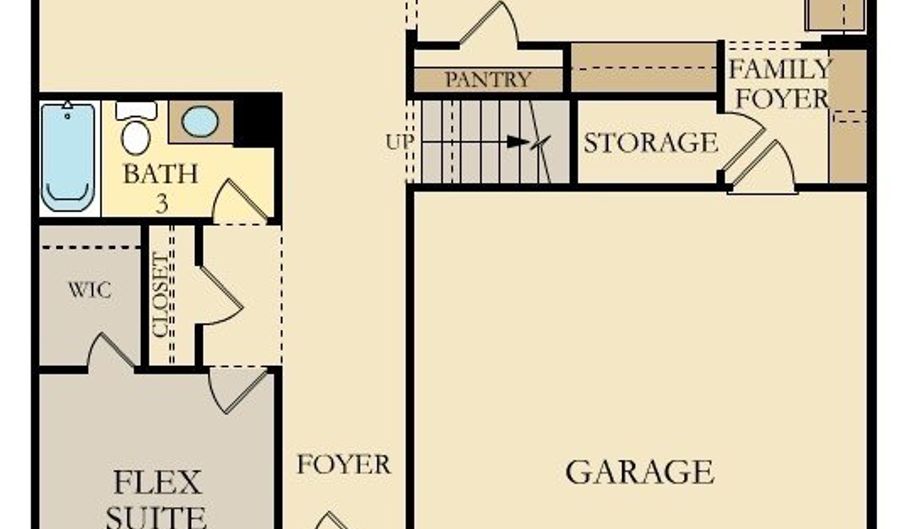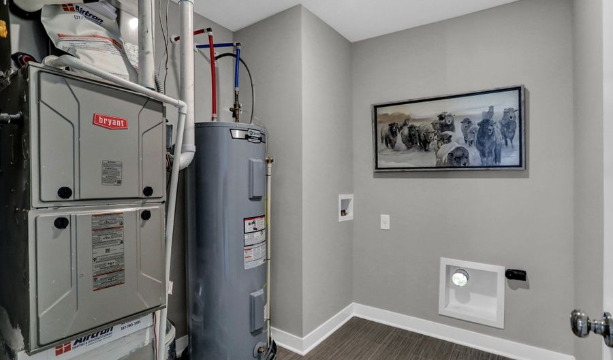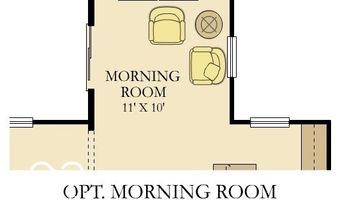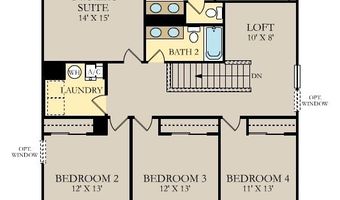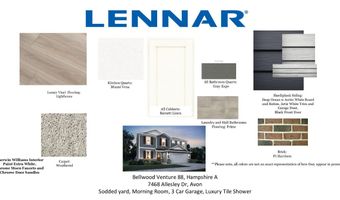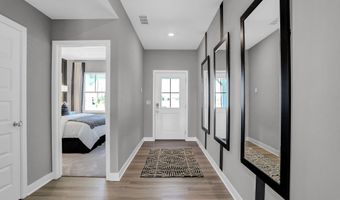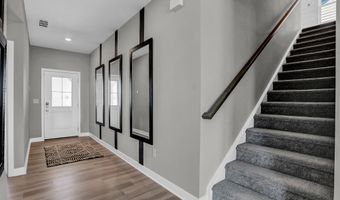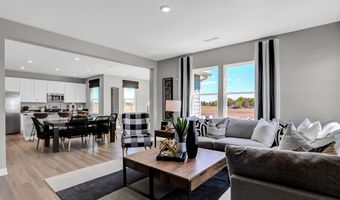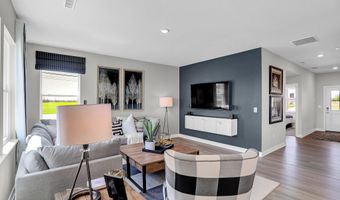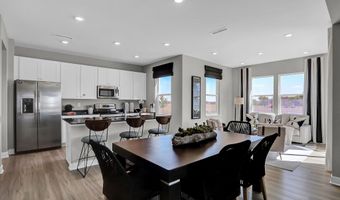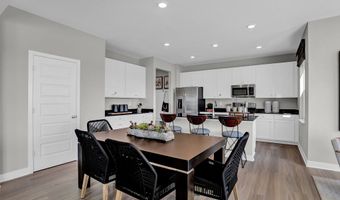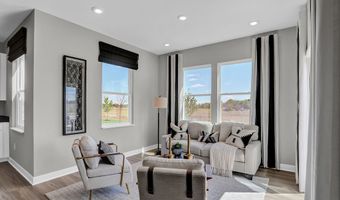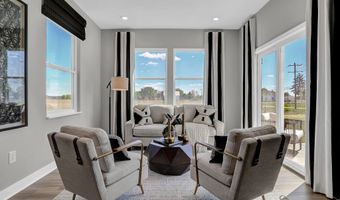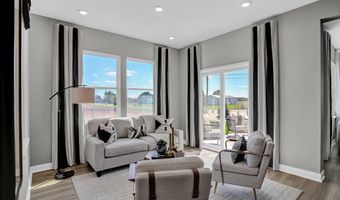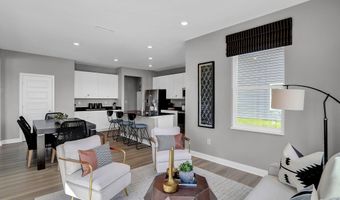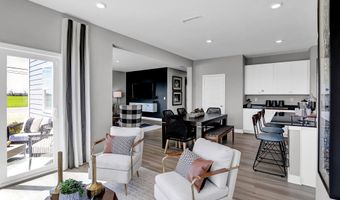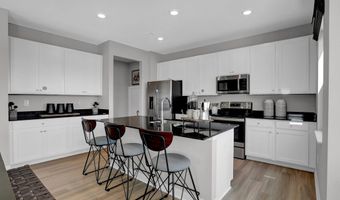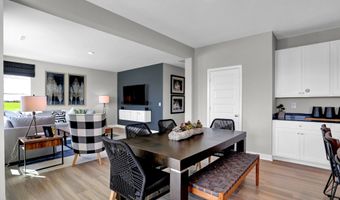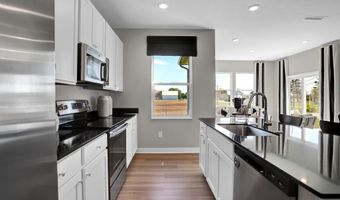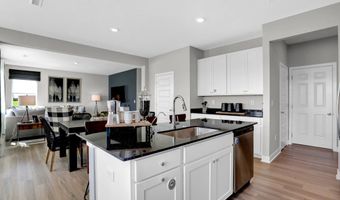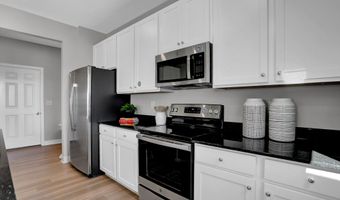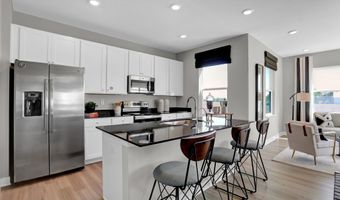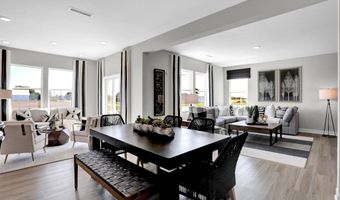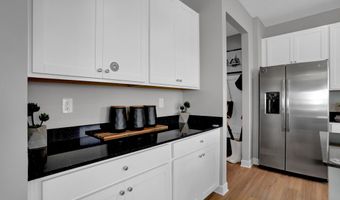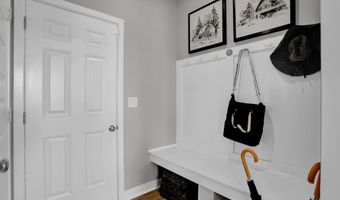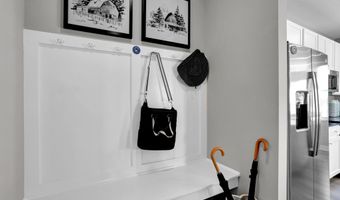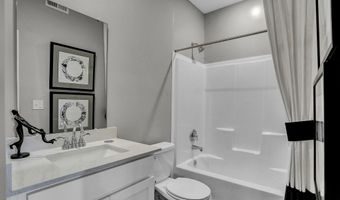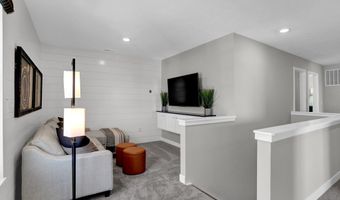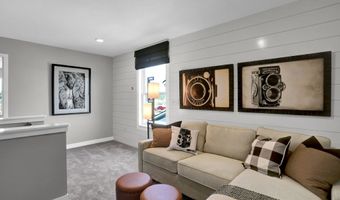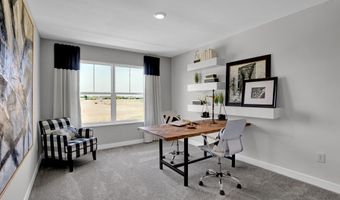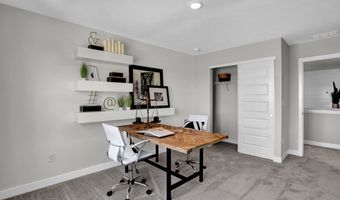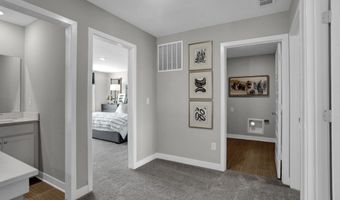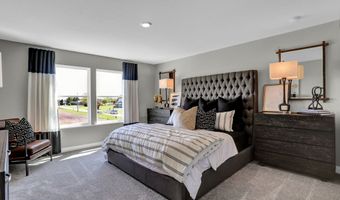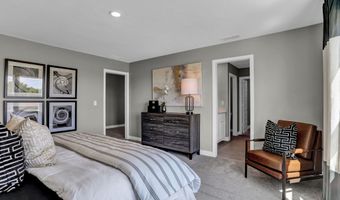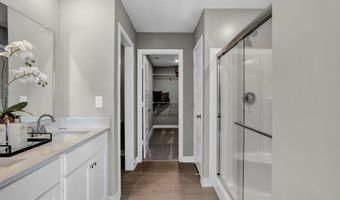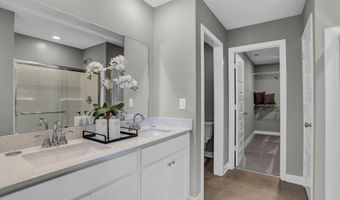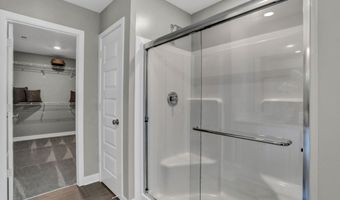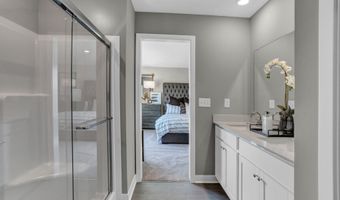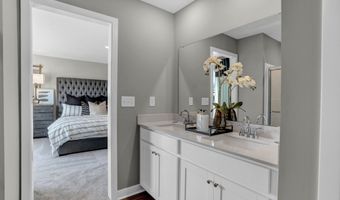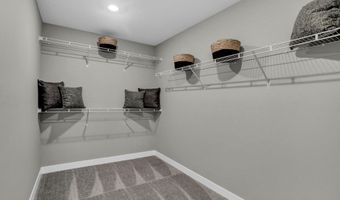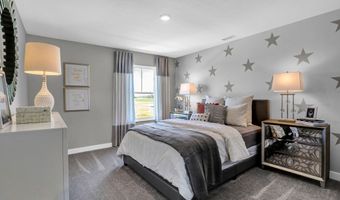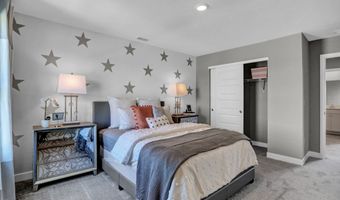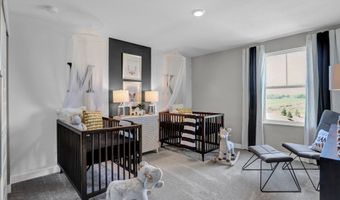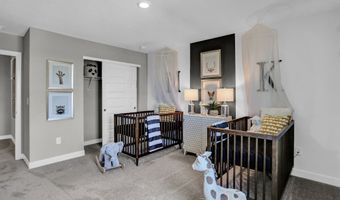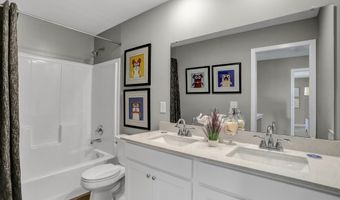7468 Allesley Dr Avon, IN 46123
Snapshot
Description
Searching for your dream home in the Avon school district? Your new home awaits at Lennar at Bellwood! Available for purchase now for February/March move in. The Hampshire plan with 10' x 12' Morning Room, 2542 sq ft, 5BR, 3 Full BA, 3 Car Garage. Enjoy the Lennar Everything's Included kitchen with Stainless Steel appliances including Gas range, Microwave vented to exterior, Dishwasher, Refrigerator, Quartz countertops, open to dining, 10 x 12 Morning Room, and Great Room. Main floor Guest room and main floor full bath. Drop zone cubbies for extra storage. Upstairs, Owner's suite w/ Oversized Luxury Tile Shower, 3 additional bedrooms, cozy Loft, second floor laundry. Fully Sodded yard. Home is located next to Common Area and Backs to Berm. Future Community pool and play park. 5 minutes to Avon shopping and dining district, Pine Tree Elementary and Avon High School. Future community pool and play park. *Photos/Tour of model may show features not selected in home.
More Details
Features
History
| Date | Event | Price | $/Sqft | Source |
|---|---|---|---|---|
| Price Changed | $425,995 +0.24% | $167 | Compass Indiana, LLC | |
| Price Changed | $424,995 -0.47% | $167 | Compass Indiana, LLC | |
| Price Changed | $426,995 +0.47% | $168 | Compass Indiana, LLC | |
| Price Changed | $424,995 -0.23% | $167 | Compass Indiana, LLC | |
| Price Changed | $425,995 -0.23% | $167 | Compass Indiana, LLC | |
| Price Changed | $426,995 -0.23% | $168 | Compass Indiana, LLC | |
| Price Changed | $427,995 -0.07% | $168 | Compass Indiana, LLC | |
| Price Changed | $428,305 -0.23% | $168 | Compass Indiana, LLC | |
| Listed For Sale | $429,305 | $169 | Compass Indiana, LLC |
Expenses
| Category | Value | Frequency |
|---|---|---|
| Home Owner Assessments Fee | $965 | Annually |
Nearby Schools
Elementary School Pine Tree Elementary School | 0.3 miles away | KG - 04 | |
High School Avon High School | 0.6 miles away | 09 - 12 | |
Elementary School Hickory Elementary School | 0.5 miles away | PK - 04 |
