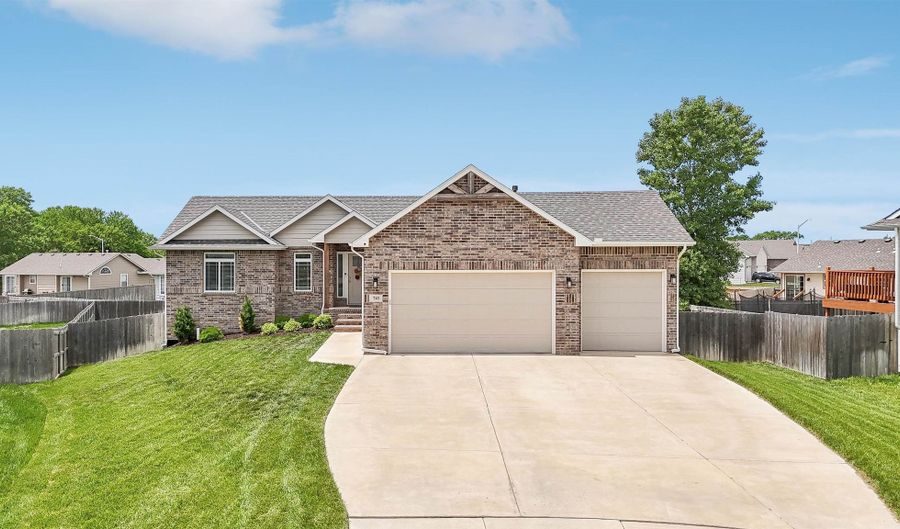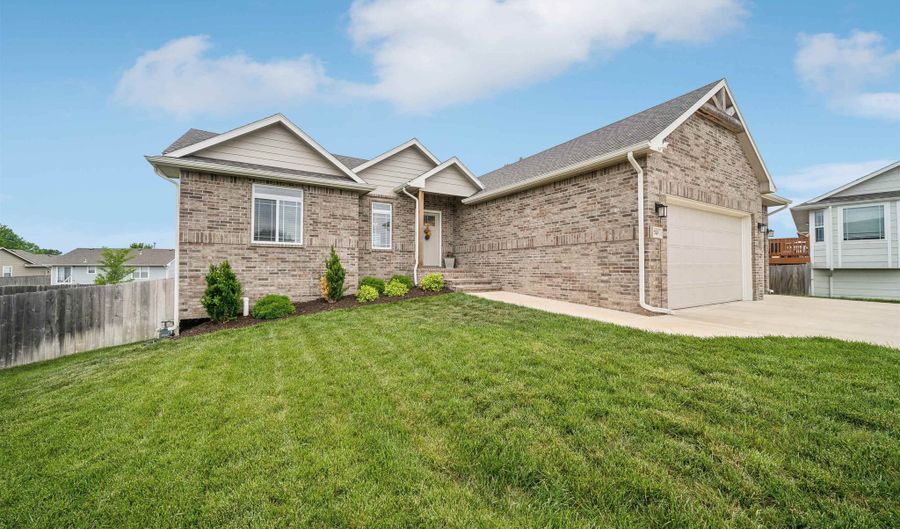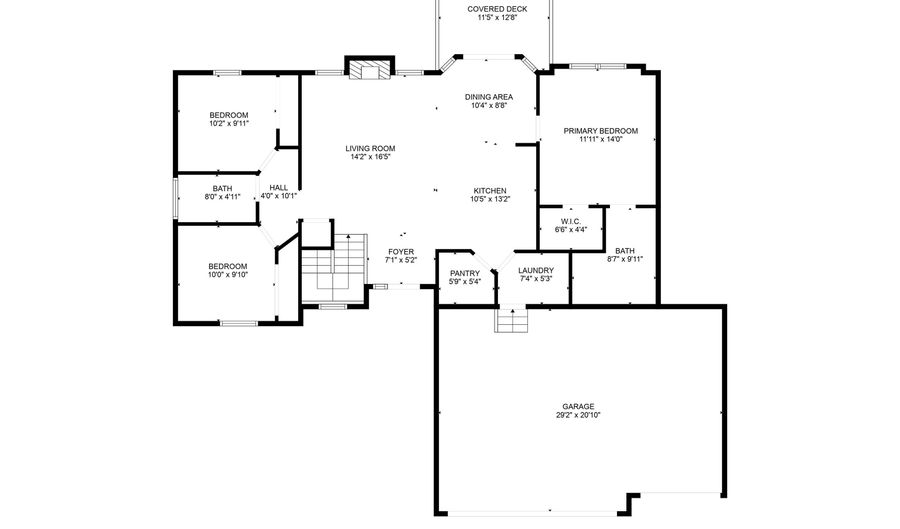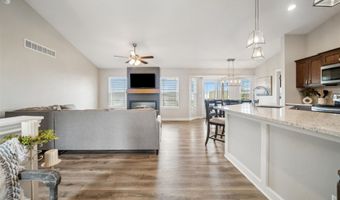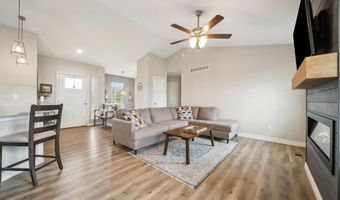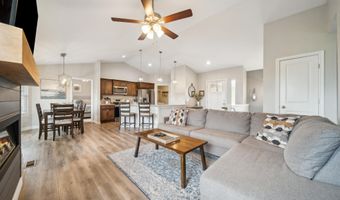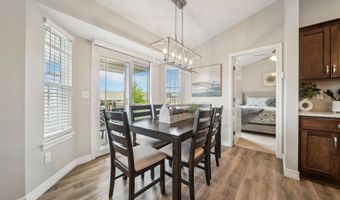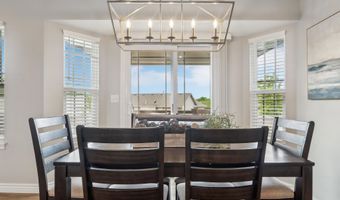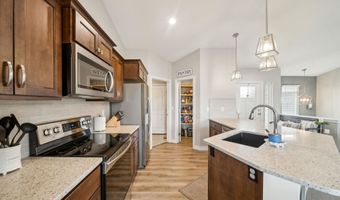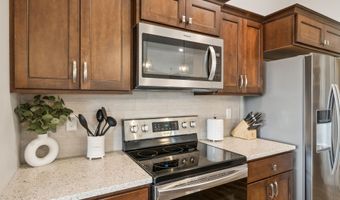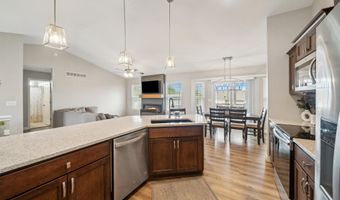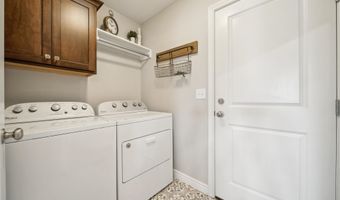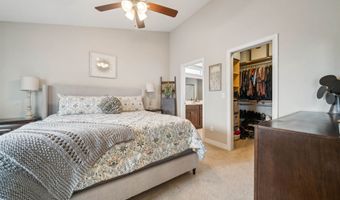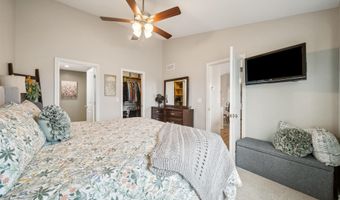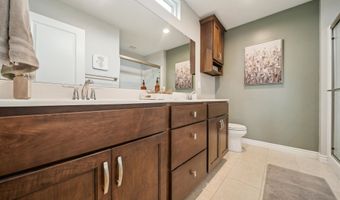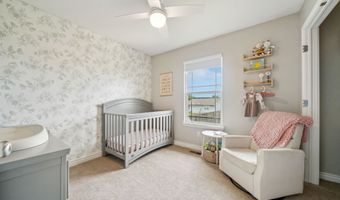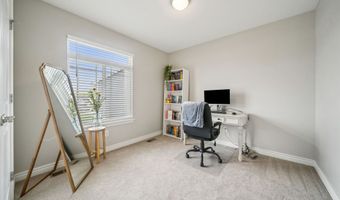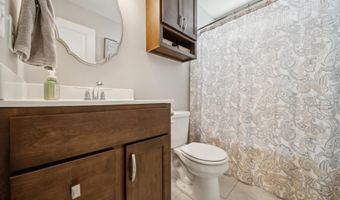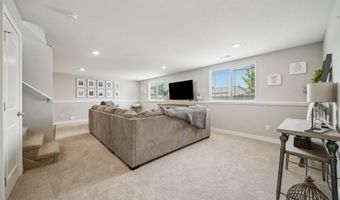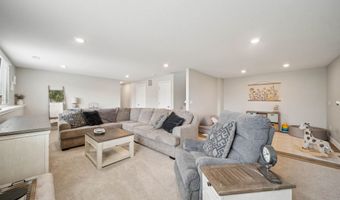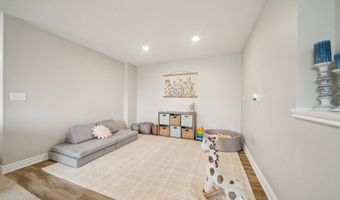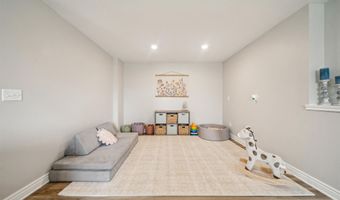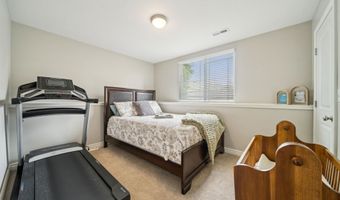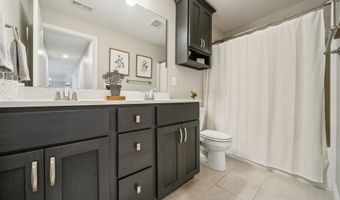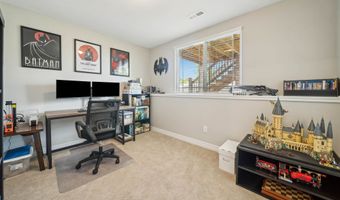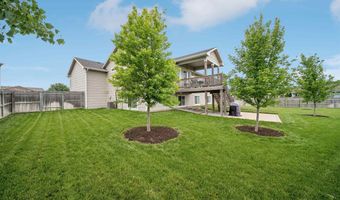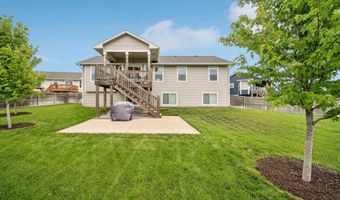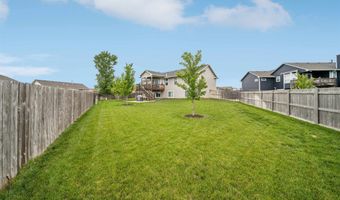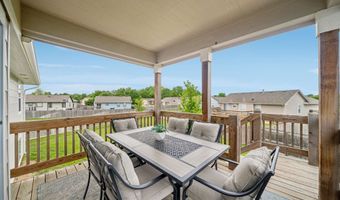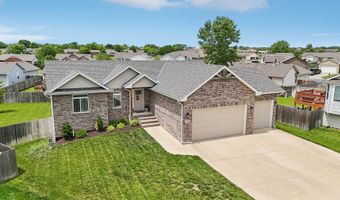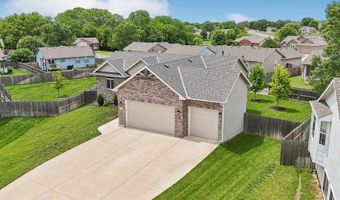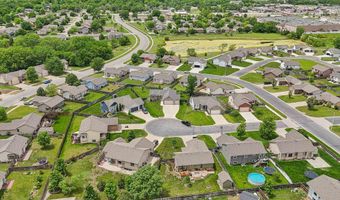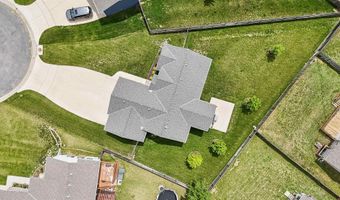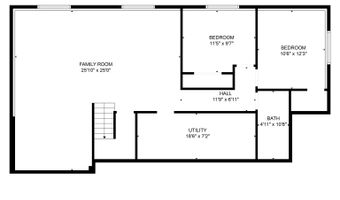743 S Shade Ct Andover, KS 67002
Snapshot
Description
Newer Family Home * 5 Bedroom, 3 Bath Ranch w/ Full Finished View-Out Basement + 3 Car Garage * New Carpet Through-Out Home * Spacious Kitchen w/ Luxury Vinyl Plank Flooring, Quartz Counter-Tops, Recessed Lighting, Breakfast Bar, Walk-In Pantry, Built-In Microwave, + Refrigerator Remains * Dining Room w/ Entry to Covered Wood Deck * Living Room w/ Vaulted Ceiling + Fireplace * Main Floor Laundry (Washer & Dryer Remain) * Primary Bedroom Includes Vaulted Ceiling w/ Fan + Walk-In Closet * Primary Bath w/ 2 Sinks (Onyx Counter-Tops in Bathrooms) * Finished View-Out Basement w/ Spacious Family Room, Rec Room w/ Luxury Vinyl Plank Flooring + Rough-In for future Wet Bar, 2 Bedrooms & 3rd Bath * Wood Privacy Fenced Backyard w/ Sprinkler System + Large Concrete Patio * Call to View this Home Today!
More Details
Features
History
| Date | Event | Price | $/Sqft | Source |
|---|---|---|---|---|
| Listed For Sale | $329,000 | $140 | Coldwell Banker Plaza Real Estate |
Expenses
| Category | Value | Frequency |
|---|---|---|
| Home Owner Assessments Fee | $300 |
Taxes
| Year | Annual Amount | Description |
|---|---|---|
| 2024 | $5,641 |
Nearby Schools
Elementary School Sunflower Elementary School | 1.1 miles away | PK - 05 | |
High School Andover Central High School | 1.4 miles away | 09 - 12 | |
Middle School Andover Central Middle School | 1.4 miles away | 06 - 08 |
