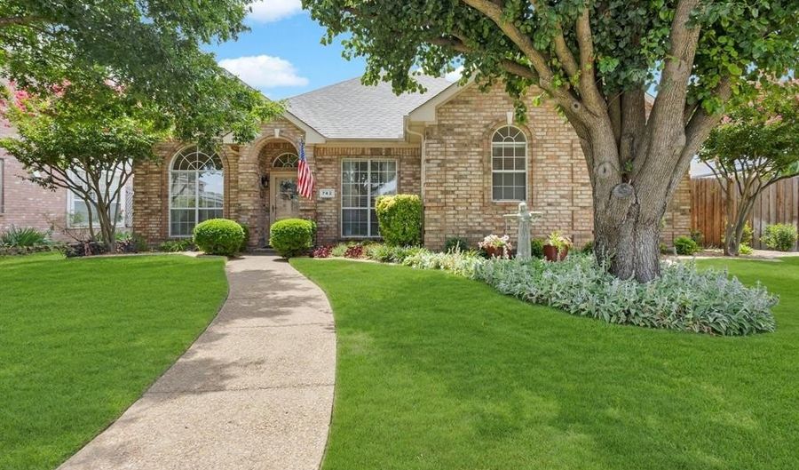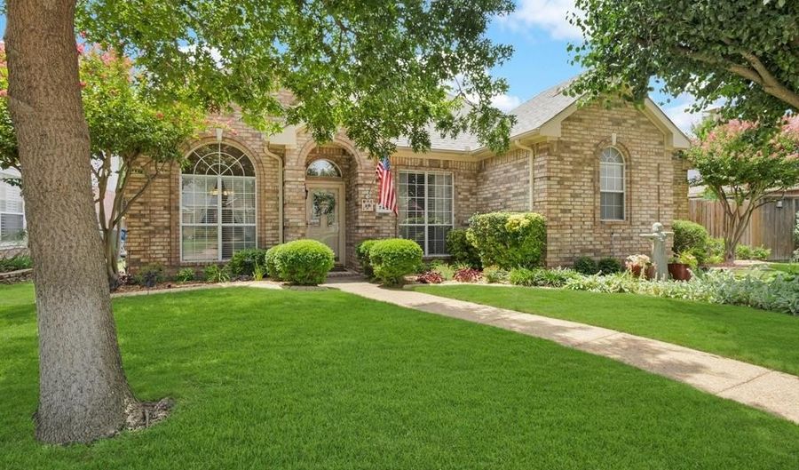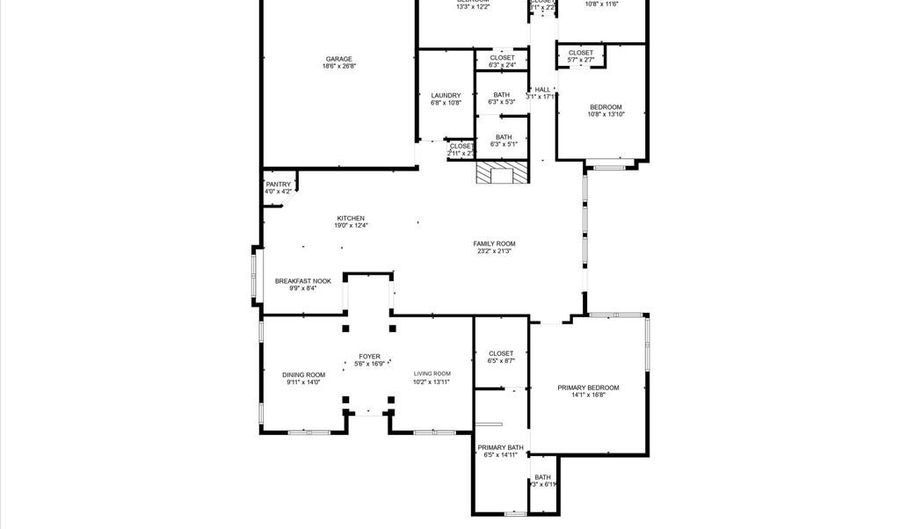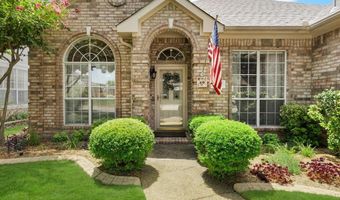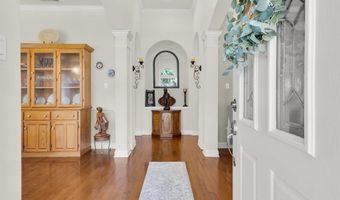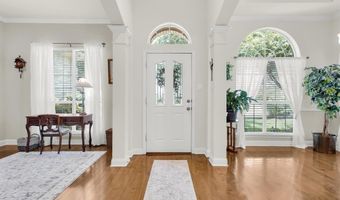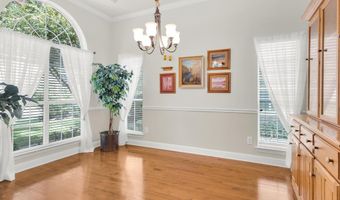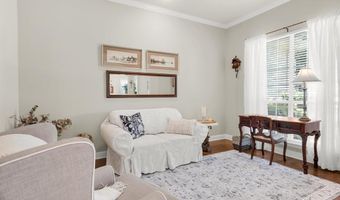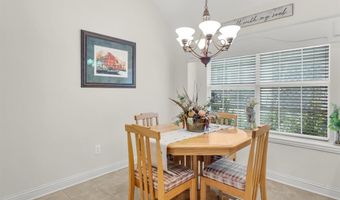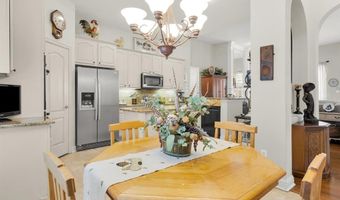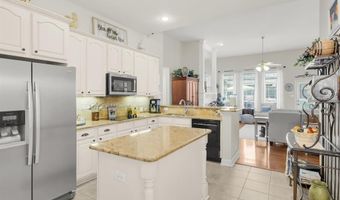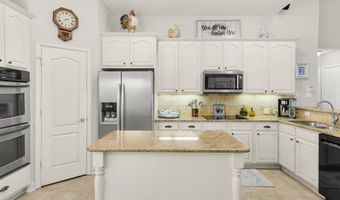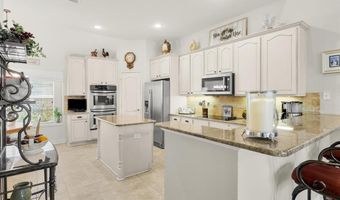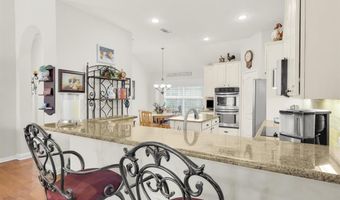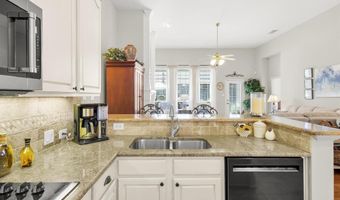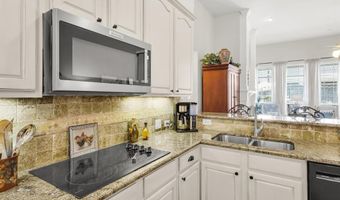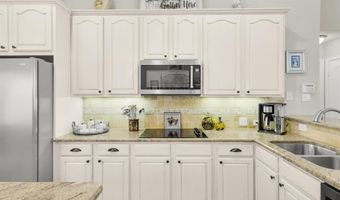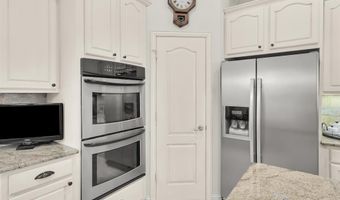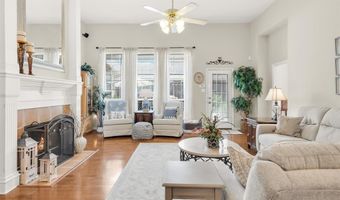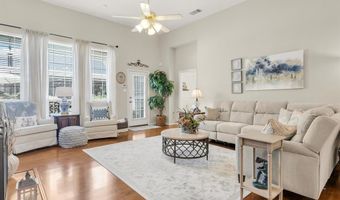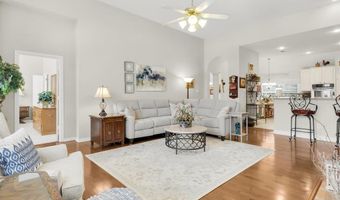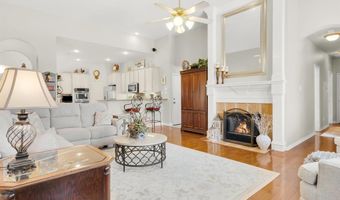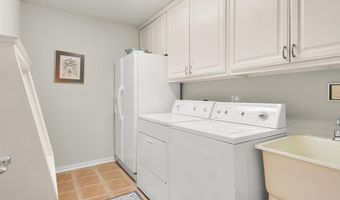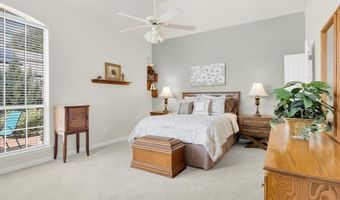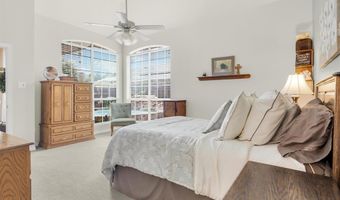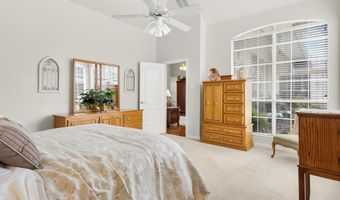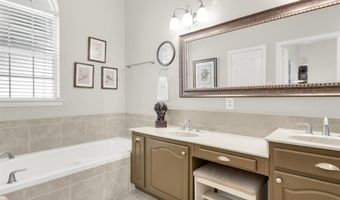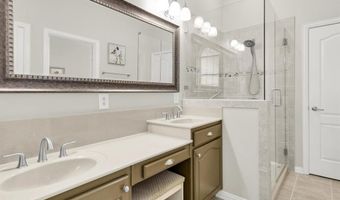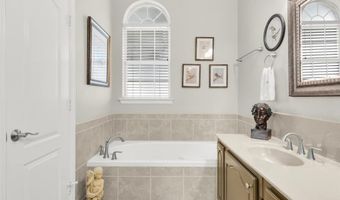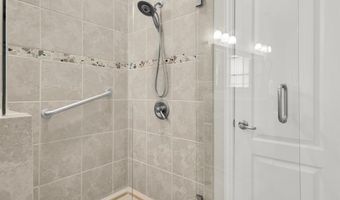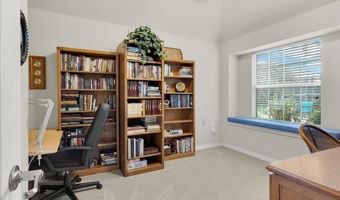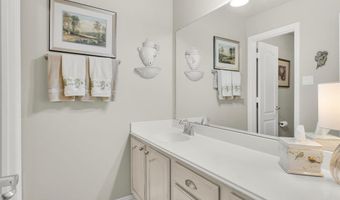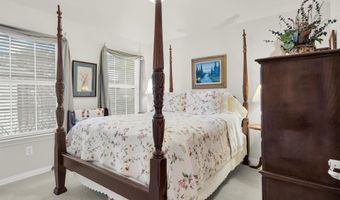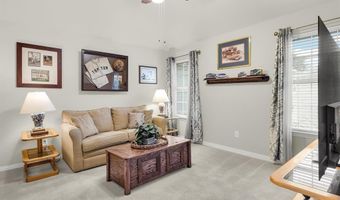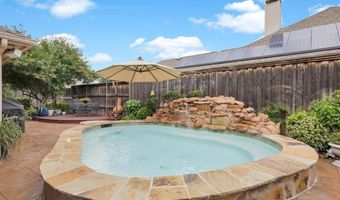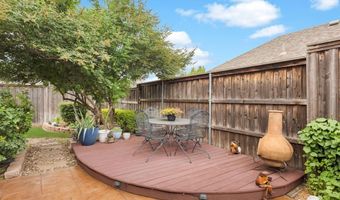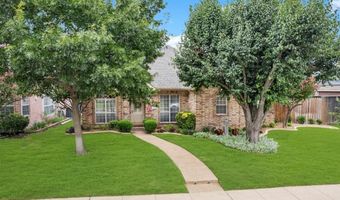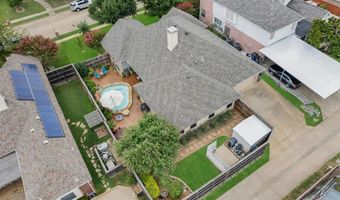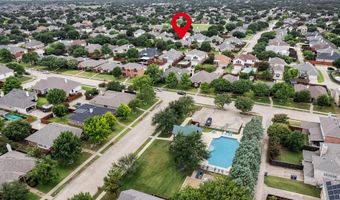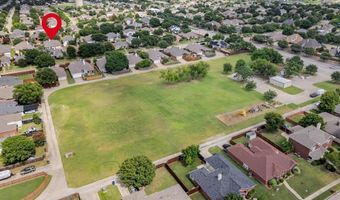742 Yellowstone Dr Allen, TX 75002
Snapshot
Description
Welcome to this beautifully maintained 4 bedroom, 2 bathroom home located in the highly desirable Parkside neighborhood, where style, space, and lifestyle come together. Step inside to find rich hardwood floors that flow throughout the main living areas, creating warmth and elegance from the moment you enter. At the front of the home, the dining room is bathed in natural light, making it the perfect spot for hosting gatherings or intimate dinners. A separate formal living room offers a quiet retreat, ideal for enjoying your morning coffee and a good book. The expansive eat-in kitchen is a chef’s dream, featuring a large island, granite countertops, double oven, and plenty of storage, designed for both everyday use and entertaining. The kitchen opens up to a spacious family room with tall ceilings, a cozy fireplace, and large windows that frame the view of the backyard oasis. The primary bedroom is a true retreat with a comfortable seating area and an ensuite bath that includes a large tub, separate shower, and dual sinks. On the opposite side of the home, you’ll find three additional bedrooms and a full bathroom, perfect for family, guests, or home office needs. Step outside to enjoy a stunning outdoor living space, complete with a large 3,800-gallon spa, deck, and storage shed, ideal for entertaining or unwinding after a long day. The Parkside community offers additional amenities including a pool and playground, supporting an active and connected lifestyle. Whether you're hosting backyard gatherings or taking a peaceful stroll through the neighborhood, this home supports it all. Located just 15 minutes from the Allen Premium Outlets, you’ll enjoy convenient access to top-tier shopping, dining, and entertainment. This home blends comfort, charm, and convenience in one of the area's most welcoming communities. Don’t miss the chance to make this Parkside gem your next home!
More Details
Features
History
| Date | Event | Price | $/Sqft | Source |
|---|---|---|---|---|
| Listed For Sale | $499,990 | $209 | Mission To Close |
Nearby Schools
Elementary School Alvis C Story Elementary | 0.6 miles away | PK - 06 | |
Elementary School Carlena Chandler Elementary | 0.8 miles away | PK - 06 | |
Elementary School George J Anderson Elementary | 1.1 miles away | PK - 06 |
