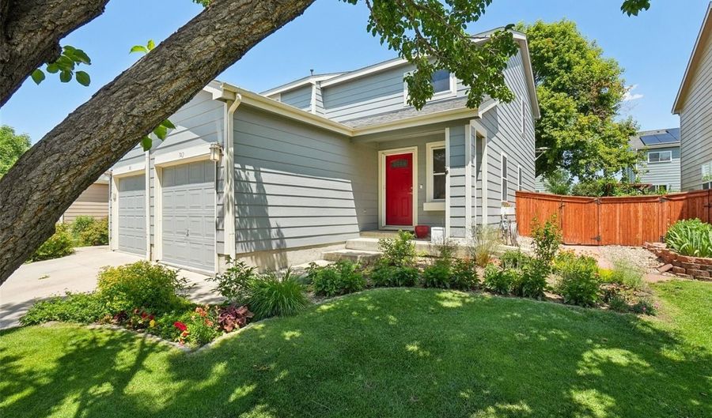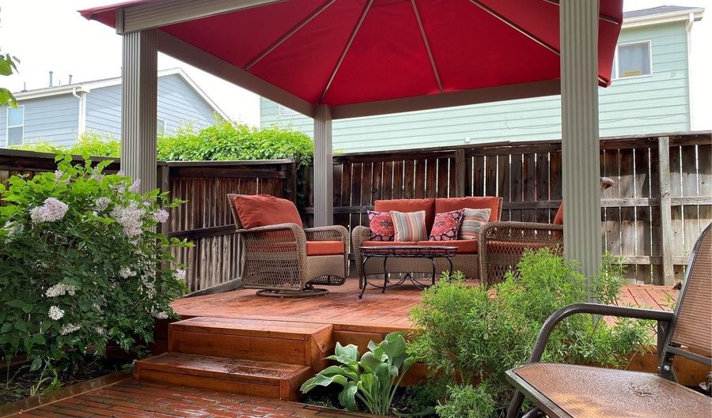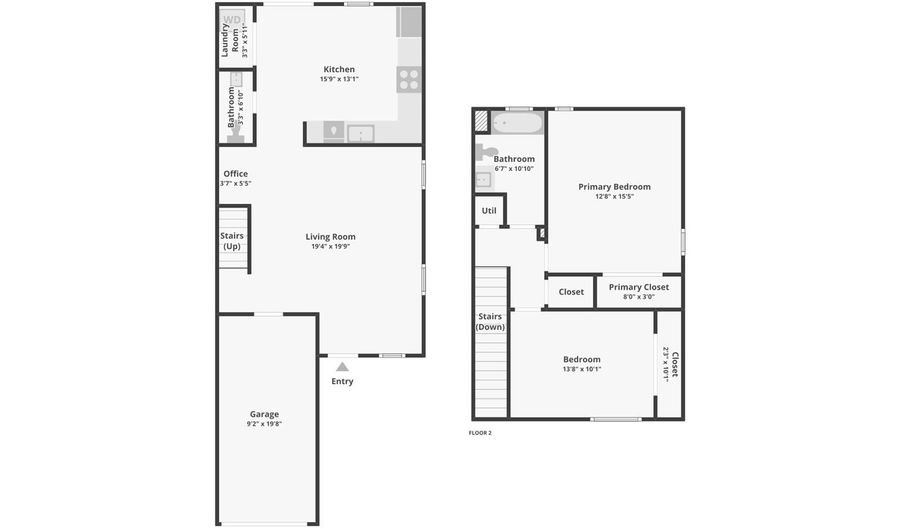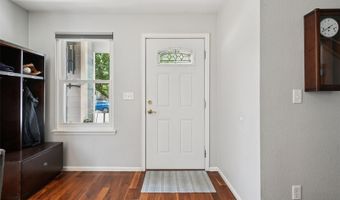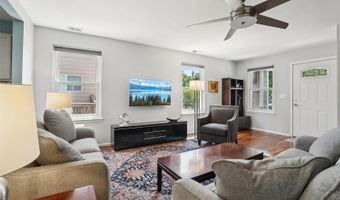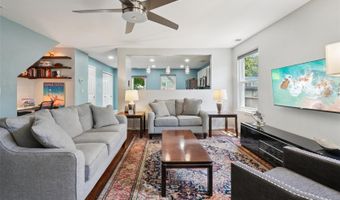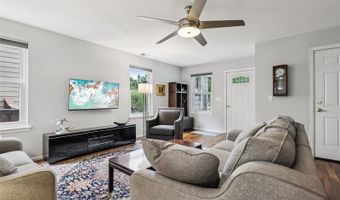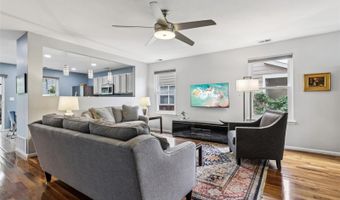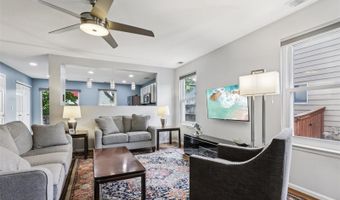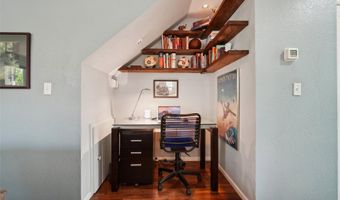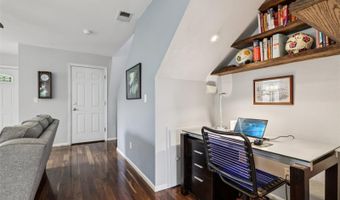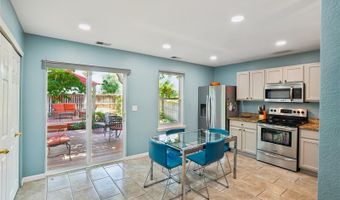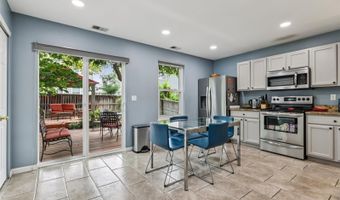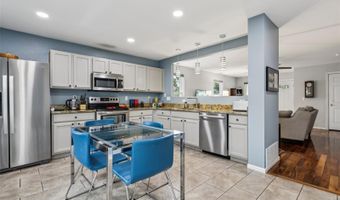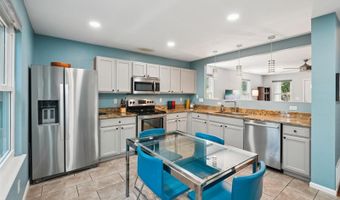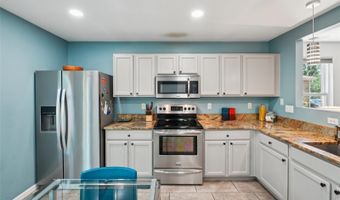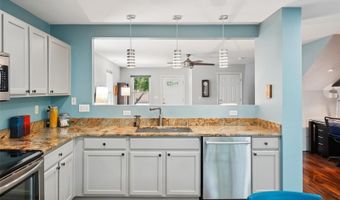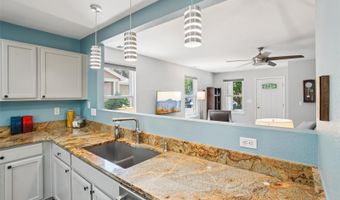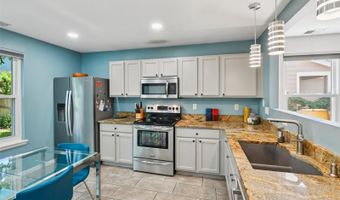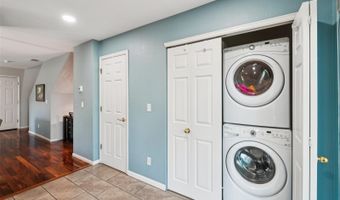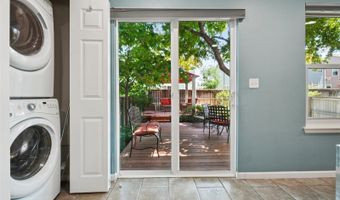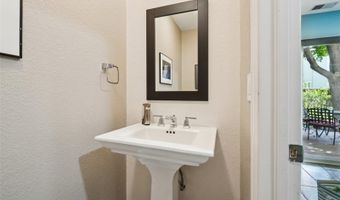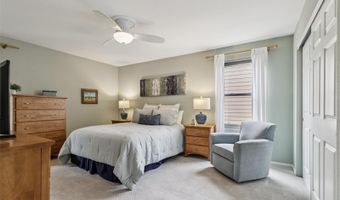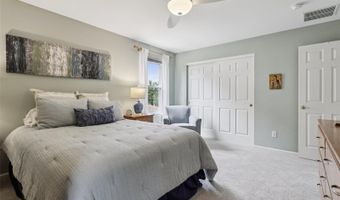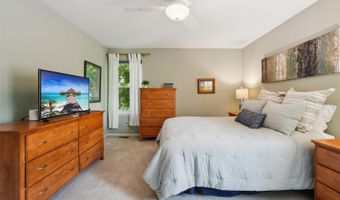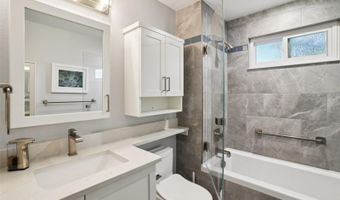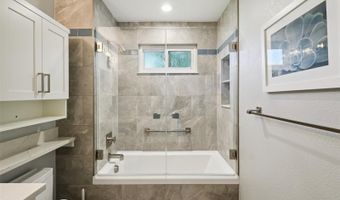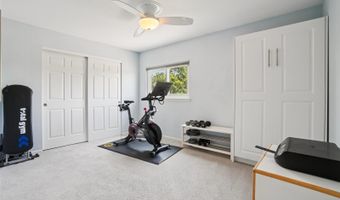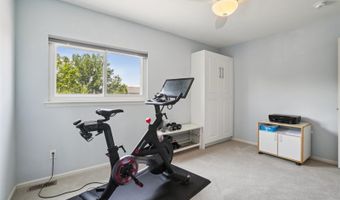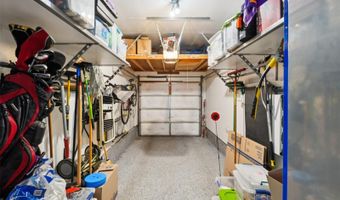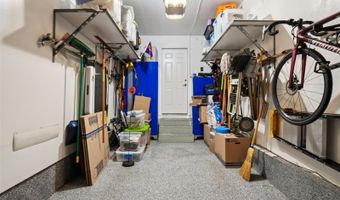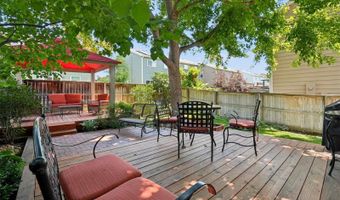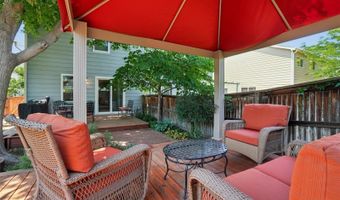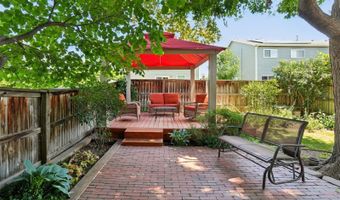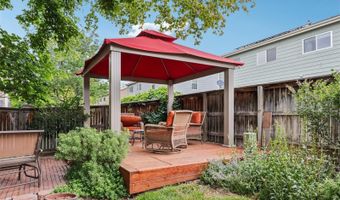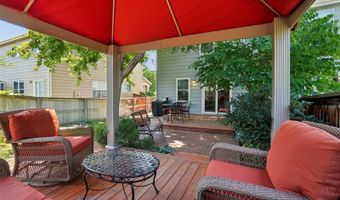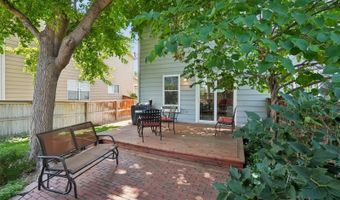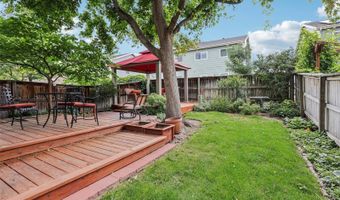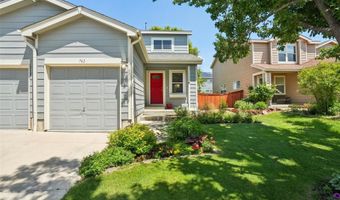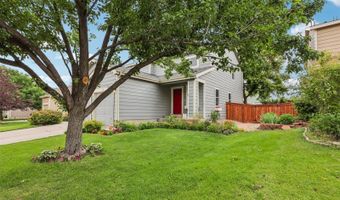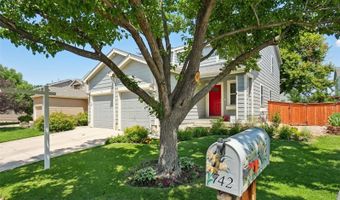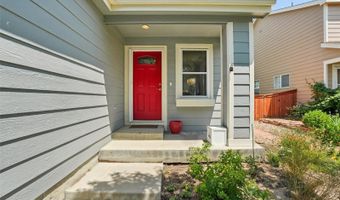742 Mockingbird Ln Brighton, CO 80601
Snapshot
Description
Experience unparalleled outdoor living! This meticulously maintained townhome in Platte River ParRanch offers a rare and private backyard sanctuary, setting it apart from typical townhomes. Enjoy two well-maintained redwood decks and a charming sunken patio crafted with antique construction bricks (perfect for an outdoor fireplace or water feature). The beautifully landscaped front and backyards feature a manicured lawn, mature trees, and vibrant perennials. Check out the beautiful gazebo. Inside, the home is equally impressive, with solid walnut flooring on the main level and an updated eat-in kitchen with granite countertops and stylish cabinetry. The custom half bath and under-stair nook add practical elegance. The upstairs bathroom is a showpiece with a custom window, upgraded TOTO comode and a deep soaking tub. The primary bedroom overlooks the backyard and features a custom closet system. A murphy bed in the second bedroom provides flexibility. This gem is located in a quiet neighborhood, just steps from a picturesque reservoir and trails leading to downtown Denver. An attached one-car garage with an epoxy-coated floor and ample storage completes this exceptional offering. Plus, a brand new water heater (June 2025) adds peace of mind.
Quick mention that the HOA pays for outside building repairs, including roof and paint.
More Details
Features
History
| Date | Event | Price | $/Sqft | Source |
|---|---|---|---|---|
| Listed For Sale | $379,000 | $306 | Engel & Völkers Castle Pines |
Nearby Schools
Elementary School South Elementary School | 1 miles away | KG - 05 | |
Middle School Vikan Middle School | 1.3 miles away | 06 - 08 | |
Elementary School North Elementary School | 1.4 miles away | PK - 05 |
