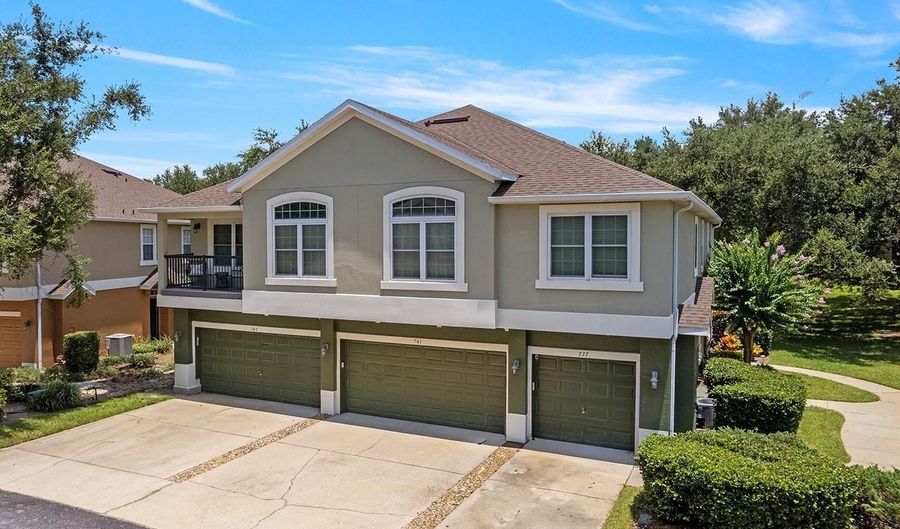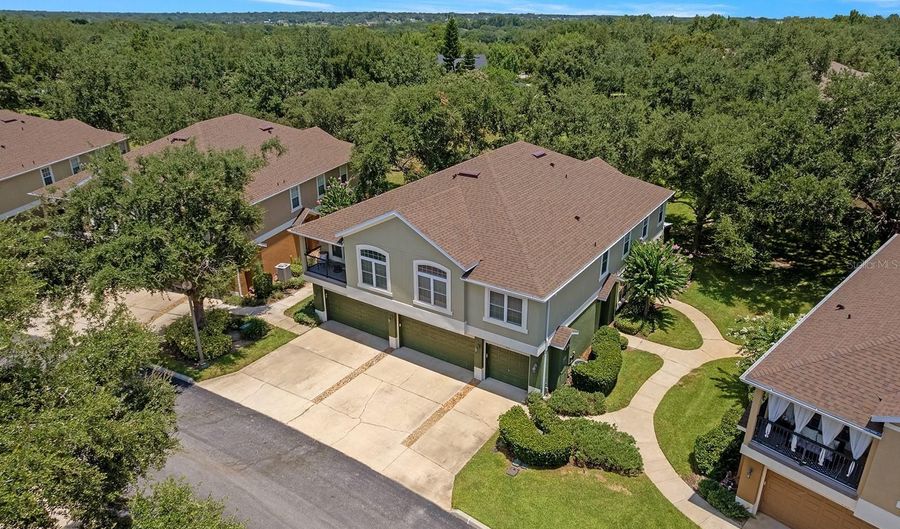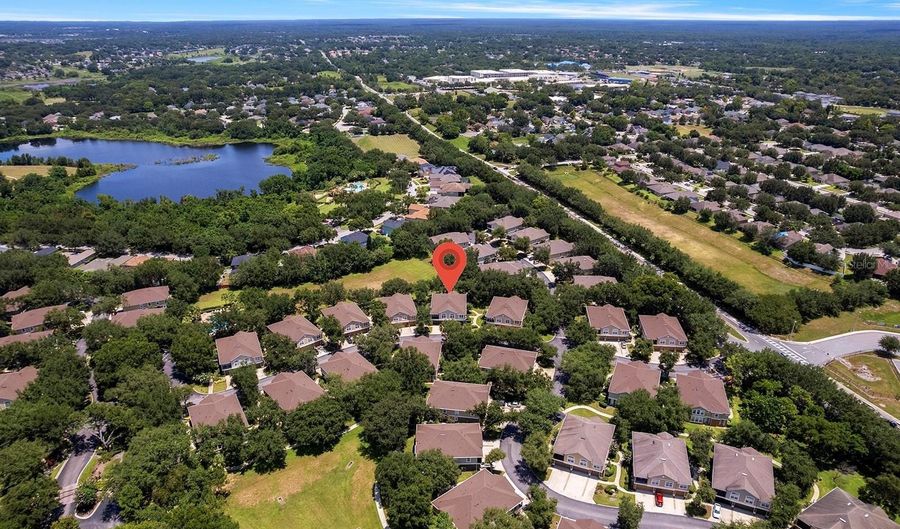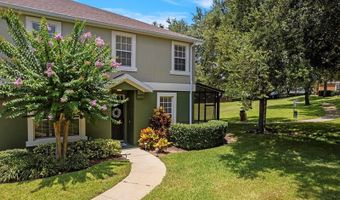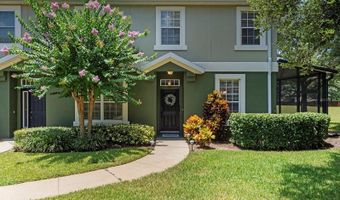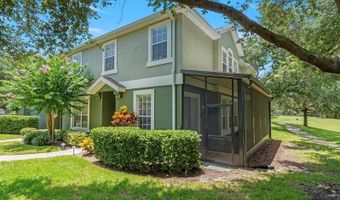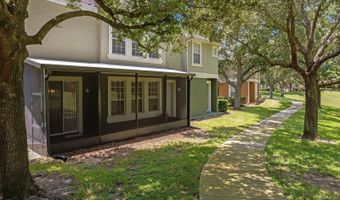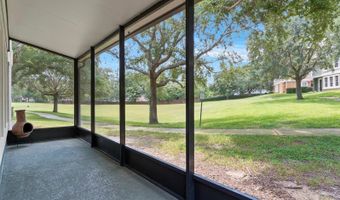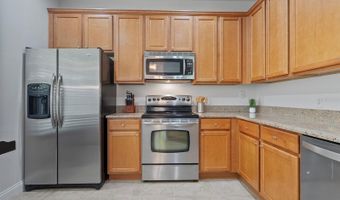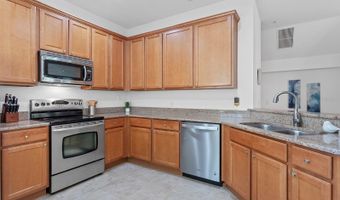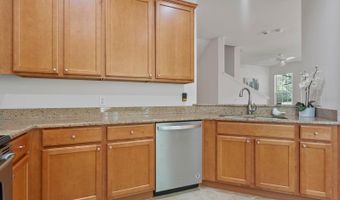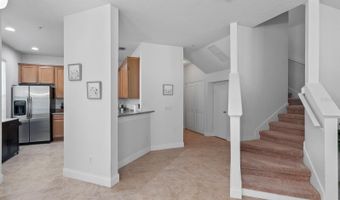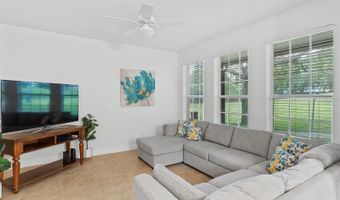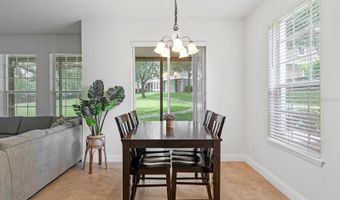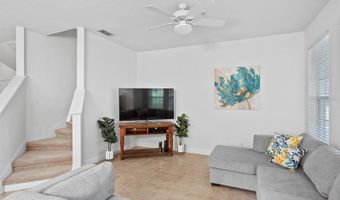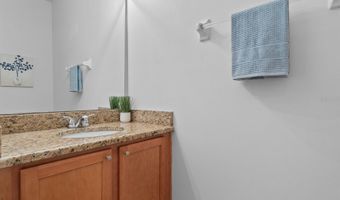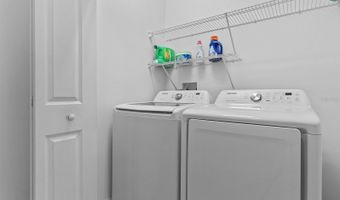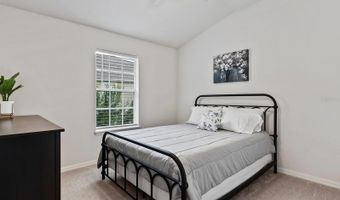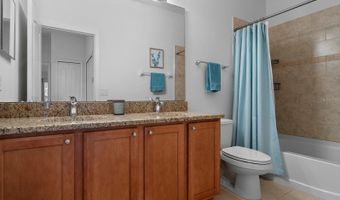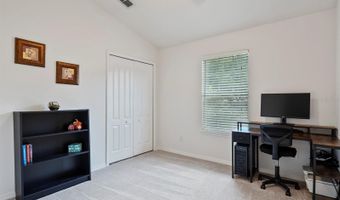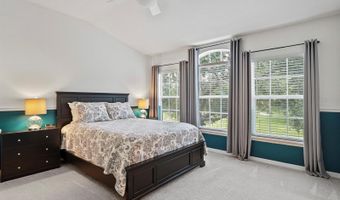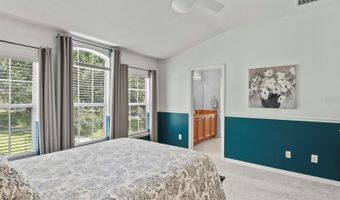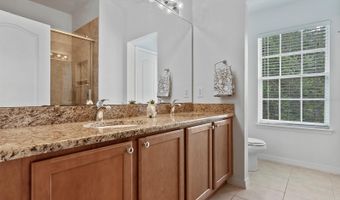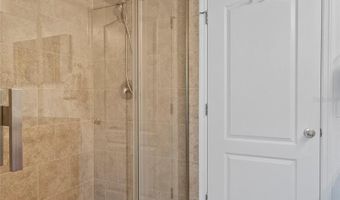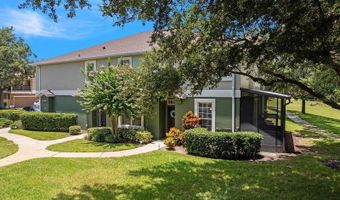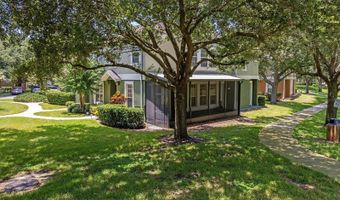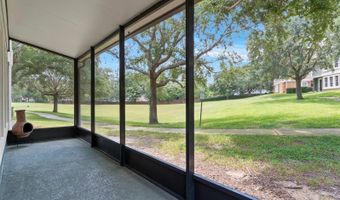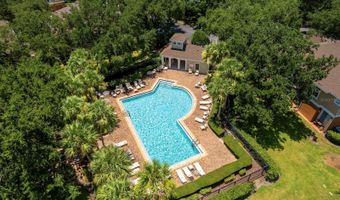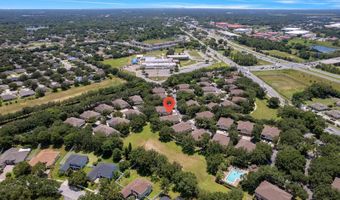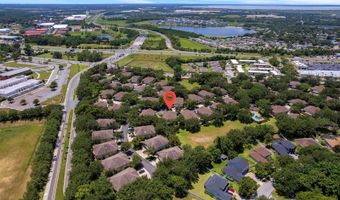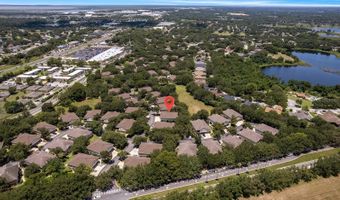741 ASHWORTH OVERLOOK Dr BApopka, FL 32712
Snapshot
Description
Welcome to this beautiful 3 bedroom/2.5 bath end unit in The Overlooks at Parkside. The name says it all! This unit is located on the back of the building with a NEW $16k screened lanai (2023) overlooking the community park and walking path that leads to the community pool. The condo features a NEW ROOF (2025) and an oversized 2+ car garage with extra space for storage. ** Upon entering the unit, you’re immediately greeted by upgraded porcelain tile on the first floor, 5” baseboards, and neutral paint throughout. ** The kitchen features 42" cabinets, stainless appliances, granite counter tops, and a breakfast bar. The kitchen flows onto the open dining area and family room with tons of space for the whole family. The NEW screened lanai is easily accessed through the sliding glass doors to relax and enjoy the views. ** This unit offers tons of storage! The 2 car garage was designed with an extended section. Next, Laundry is conveniently located on the first floor. Washer and Dryer INCLUDED! Lastly, there is a built in storage closet with shelves under the stairs that could also be used as a 2nd pantry! ** Upstairs you'll find updated carpet, 3 bedrooms and 2 full baths. The master bedroom boasts tall ceilings, 3 bright windows, an upgraded en suite bath with double sinks, granite counter tops, a large RETILED walk-in shower with NEW barn-style glass doors (2024), and a full linen closet. The upstairs also has two additional bedrooms, 2 linen closets, and a guest bathroom with double sinks, granite counter tops, and neutral shower tile. ** Other major components of the home include a newer hot water heater (2021) and a well maintained AC (2016). Community features include a pool, exterior maintenance, and exterior pest control, and internet cable.** If you're looking for a carefree, low-maintenance place with tons of character, this is it! Conveniently located near schools and a short drive to nearby shopping, the 429, and Orlando. Make your appointment today!
More Details
Features
History
| Date | Event | Price | $/Sqft | Source |
|---|---|---|---|---|
| Listed For Sale | $275,000 | $172 | KELLER WILLIAMS ADVANTAGE REALTY |
Taxes
| Year | Annual Amount | Description |
|---|---|---|
| 2024 | $3,016 |
Nearby Schools
Elementary School Apopka Elementary | 0.2 miles away | PK - 05 | |
High School Apopka High | 0.6 miles away | 09 - 12 | |
Elementary School Dream Lake Elementary School | 1 miles away | PK - 05 |
