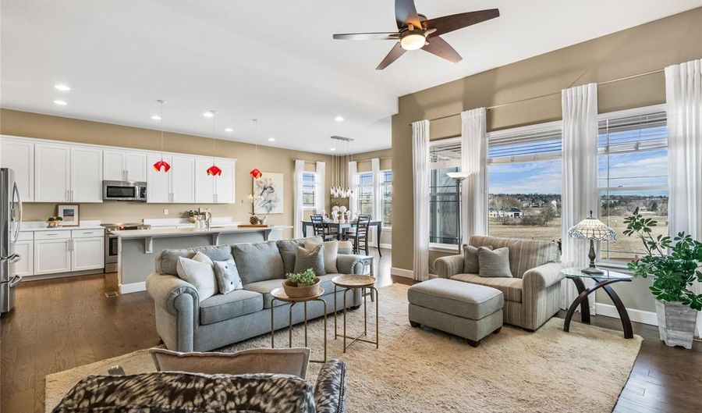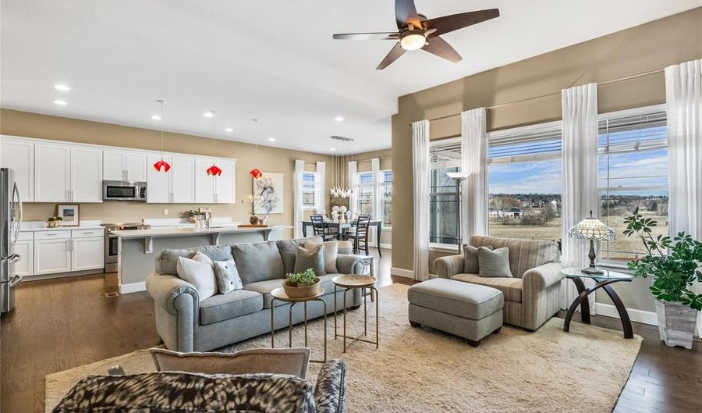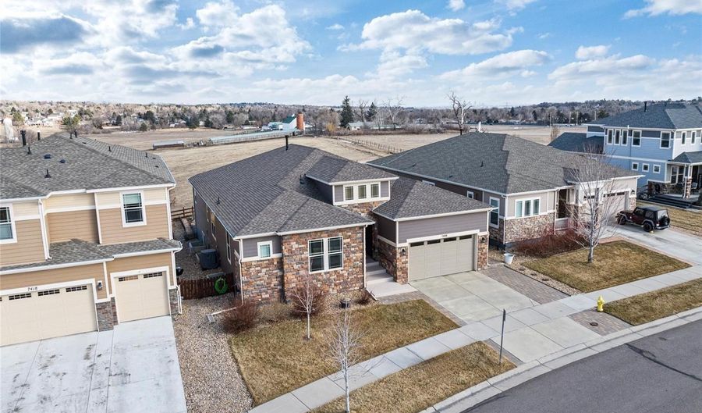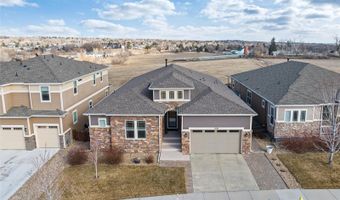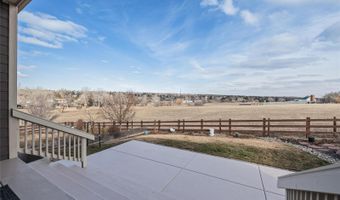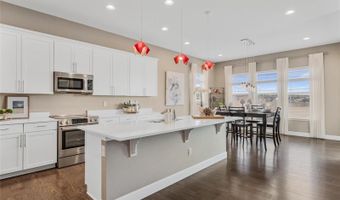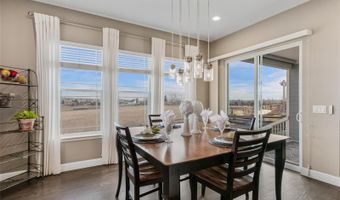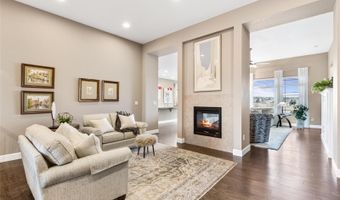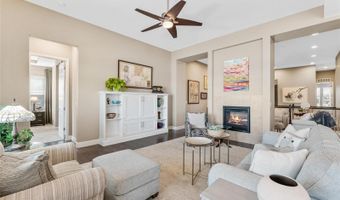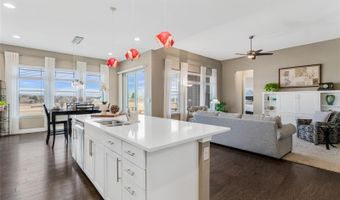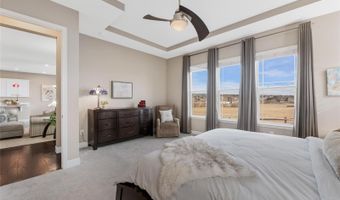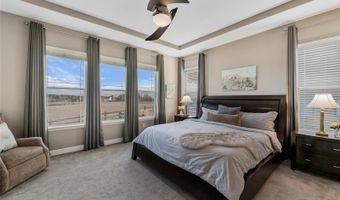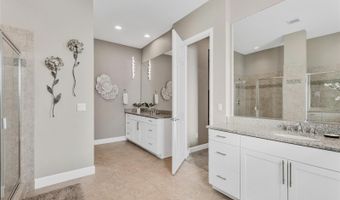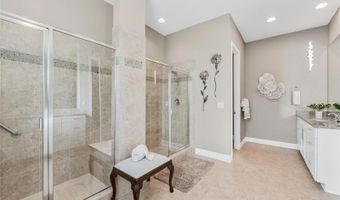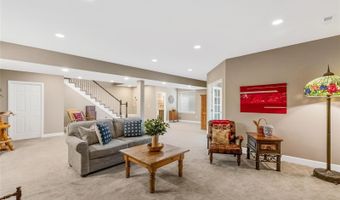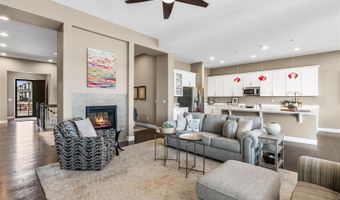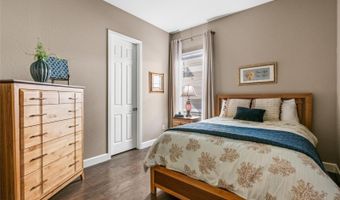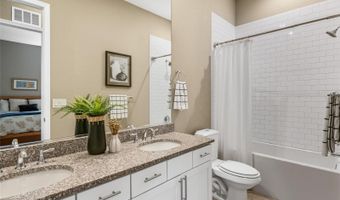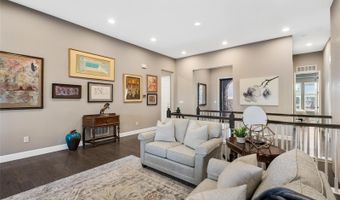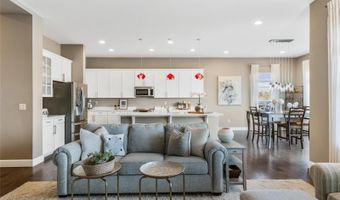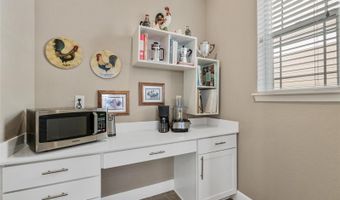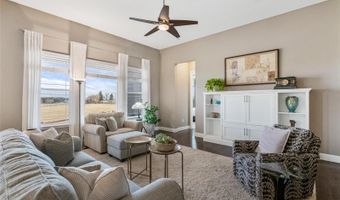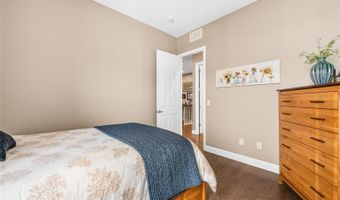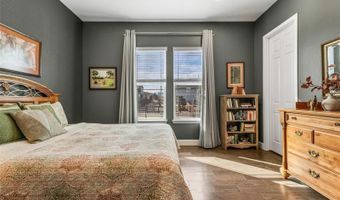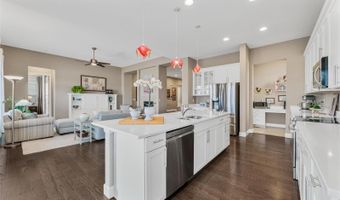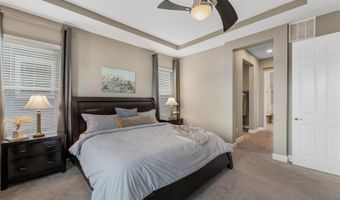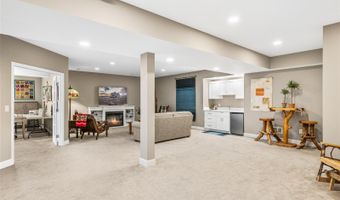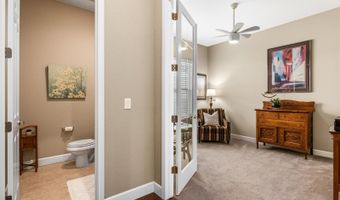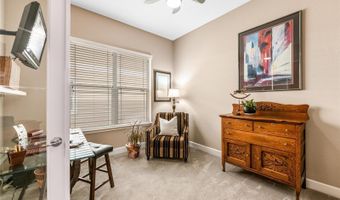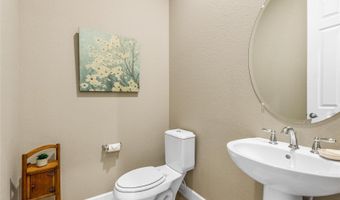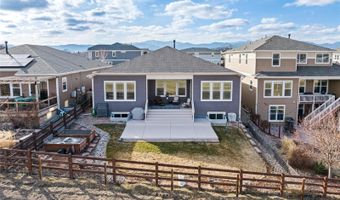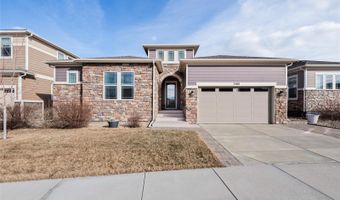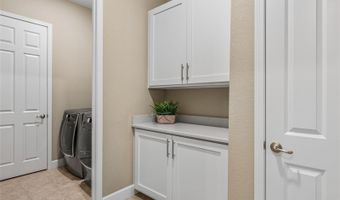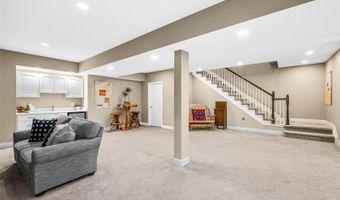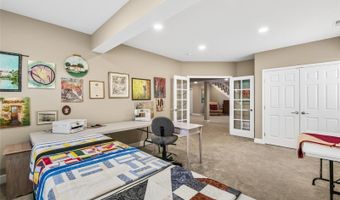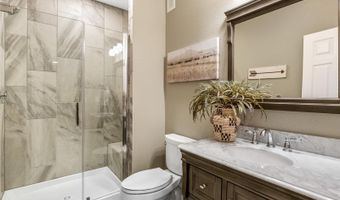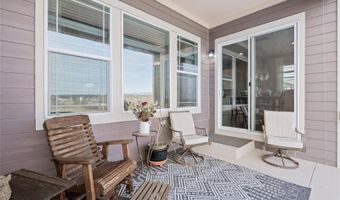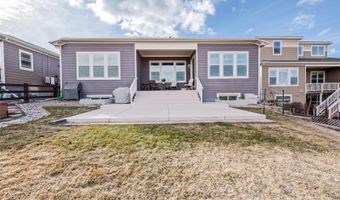7408 Xenophon St Arvada, CO 80005
Snapshot
Description
Experience exceptional luxury and tranquility in this ranch-style home, designed for comfort and style. Backing to City-Owned land and open pasture. With soaring 12-foot ceilings and engineered hardwood floors, the open floor plan feels expansive yet inviting. Natural light pours in through large rear windows, framing a view of Moore Farm—one of only six homes in the neighborhood with this peaceful backdrop. The gourmet kitchen is built for both function and style, featuring a spacious center island, stainless steel appliances, quartz countertops, and an enormous walk-in pantry. A convenient butler’s pantry/office nook provides the perfect spot for meal prep, homework, or organizing your day. The dual-sided fireplace creates a cozy ambiance in both the family room and the formal dining room that is being shown as a living room. Wake up to serene farm views from the main-floor primary suite, complete with two large walk-in closets and a spa-like bathroom boasting dual vanities and dual shower. Two additional main-floor bedrooms—each w/ walk-in closets—offer flexibility for guests or family. The elegant office w/ French doors is ideal for remote work or could be a 5th bedroom. The partially finished basement adds even more versatility, featuring a spacious bedroom, stylish ¾ bath, wet bar, and an electric fireplace—perfect for entertaining or hosting guests. 1600 additional square footage is ready for future expansion or storage; the possibilities are endless. A landscaped backyard with a covered deck and patio is perfect for morning coffee, evening BBQs, or simply soaking in the view. With a high-efficiency furnace, central A/C, and a three-car tandem garage, this home is as functional as it is beautiful. Don’t miss this rare opportunity to own a home that blends modern comfort with country charm! Just 2 blocks from the Apex Recreation Center - you'll love the Central Arvada location and ease of getting around. Hurry!!!
More Details
Features
History
| Date | Event | Price | $/Sqft | Source |
|---|---|---|---|---|
| Listed For Sale | $1,200,000 | $293 | Keller Williams DTC |
Nearby Schools
Elementary School Van Arsdale Elementary School | 0.5 miles away | KG - 06 | |
Elementary School Stott Elementary School | 1 miles away | PK - 06 | |
Senior High School Ralston Valley Senior High School | 1 miles away | 09 - 12 |
