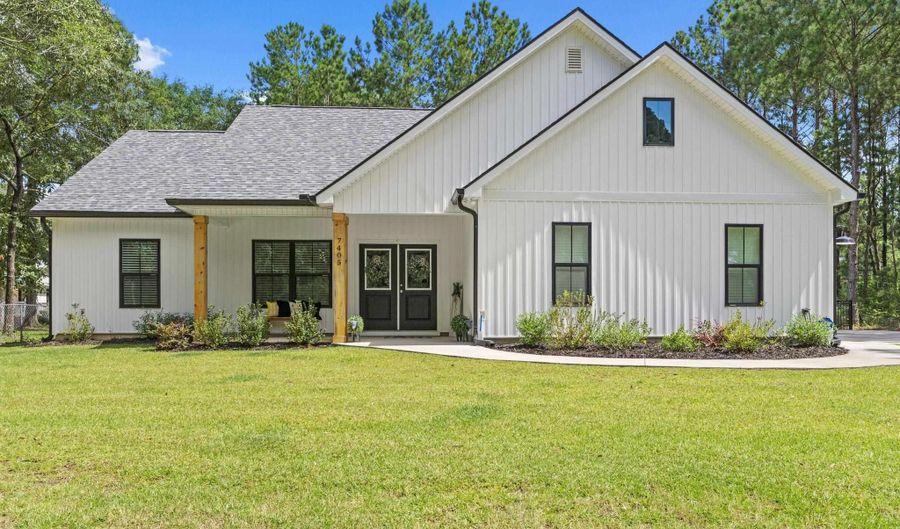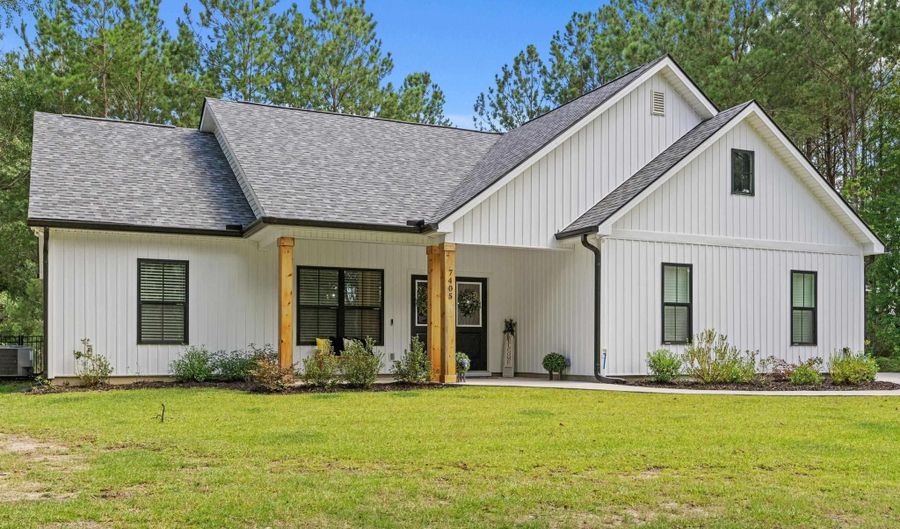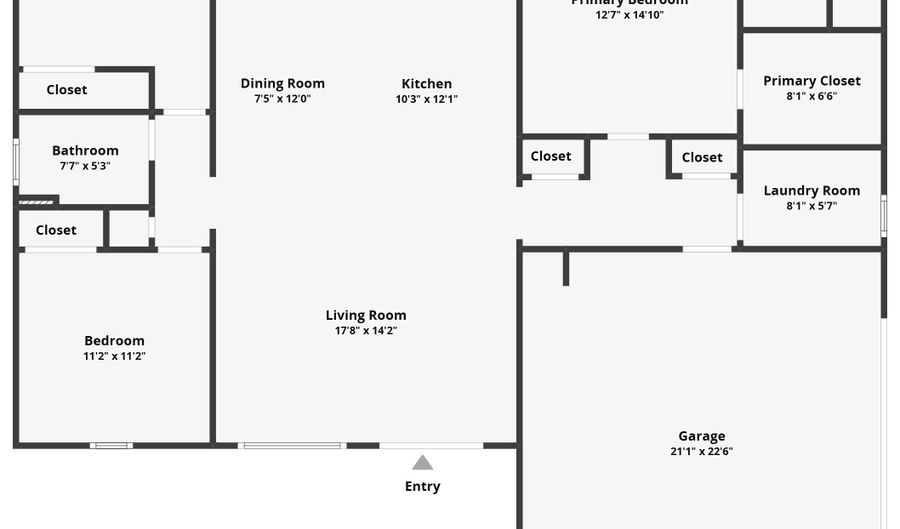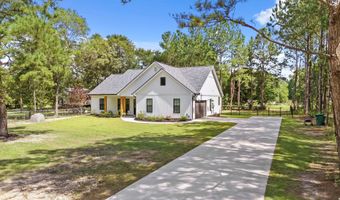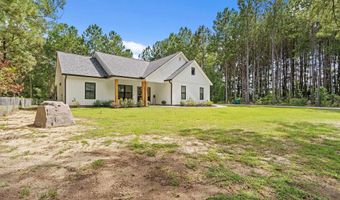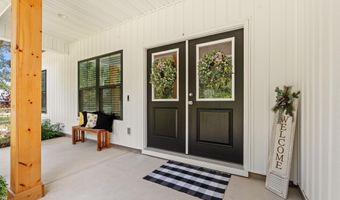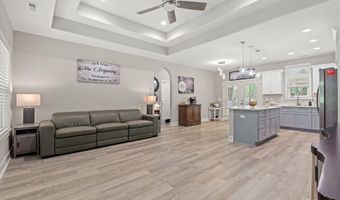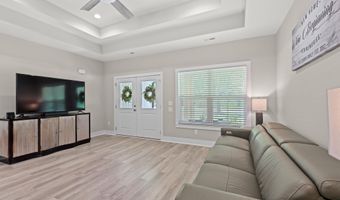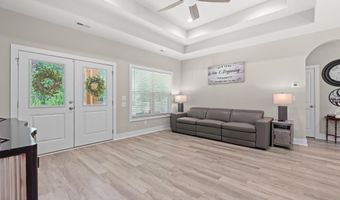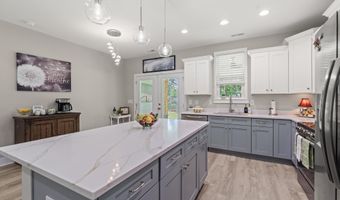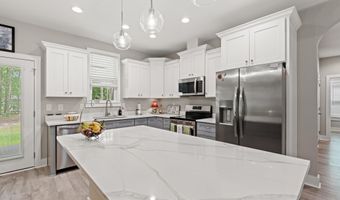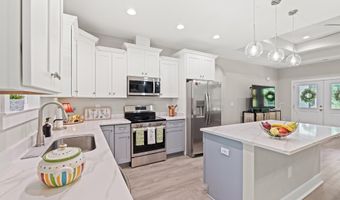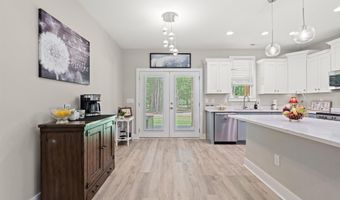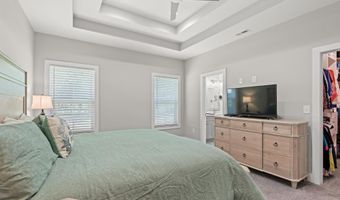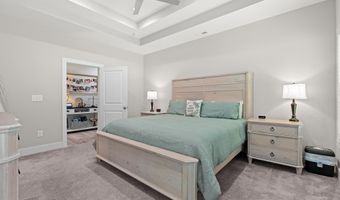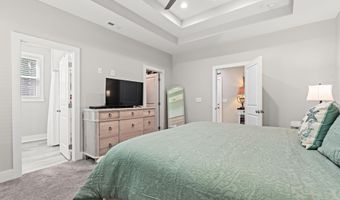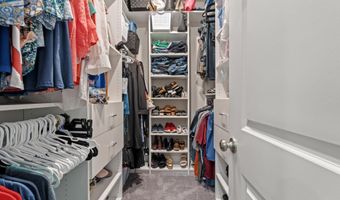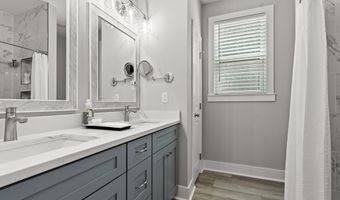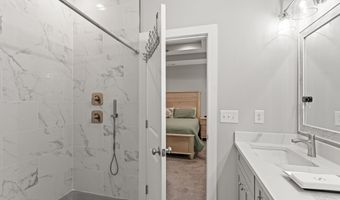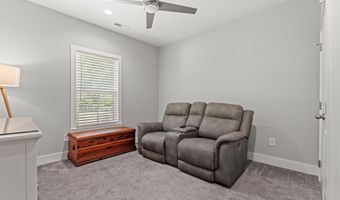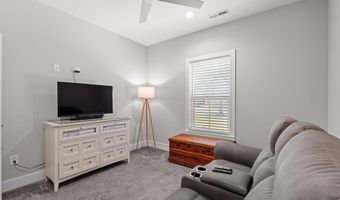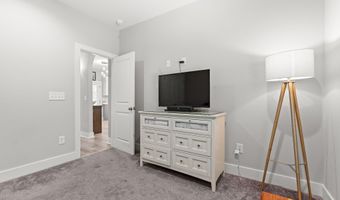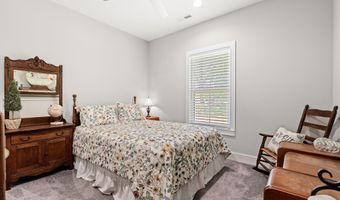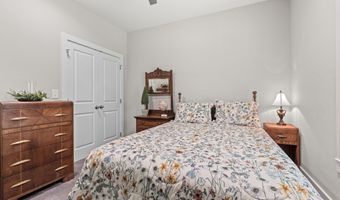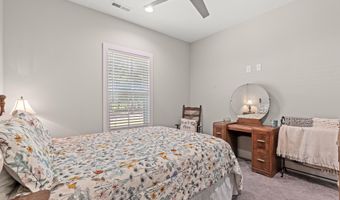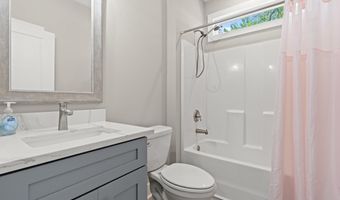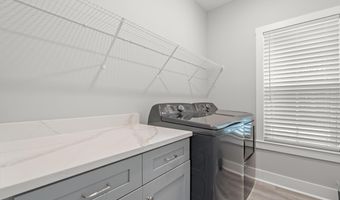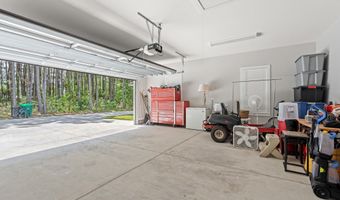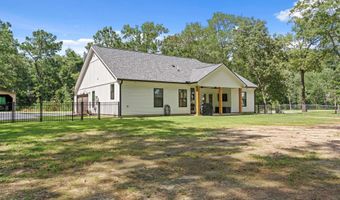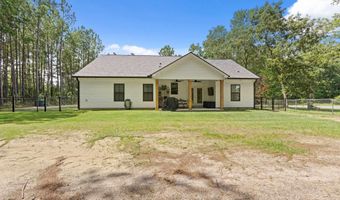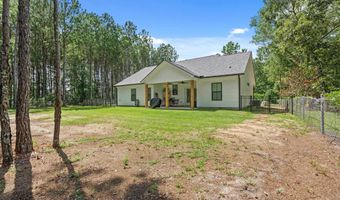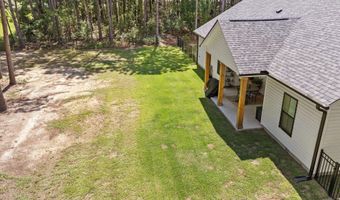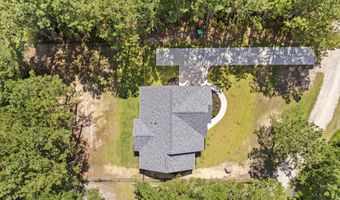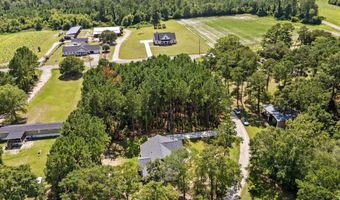7405 Louisville Rd Aynor, SC 29511
Snapshot
Description
**Open House this Saturday 7/12 from 12-3** Enjoy the country lifestyle in this beautiful, custom built, modern farmhouse with 3 bedrooms, 2-bathrooms, No HOA, on half acre lot. Step in through the double door entry where you will find an open floor plan featuring LVP flooring in the living room and kitchen; Bedrooms all have carpet. The sophisticated kitchen is equipped with soft close drawers, state of the art stainless steel appliances, and granite countertops with a spacious pantry. This a split floor plan with 2 bedrooms off to the left of the entry way along with guest bathroom. Primary bedroom boasts a walk-in closet with custom shelving. The en-suite bathroom has a roomy double vanity sink and gorgeous tile shower. Down the hall from the primary is the laundry room with folding table and shelving. Need space for the dog to run? Let'em loose outback in the fenced in yard while you hangout on the back patio enjoying the harmony of the birds. Find your happiness here. Room to store your boat, camper, or outdoor toys. 20 minutes to Historic Downtown Conway. Schedule a private showing today!
More Details
Features
History
| Date | Event | Price | $/Sqft | Source |
|---|---|---|---|---|
| Listed For Sale | $350,000 | $246 | Weichert Realtors Southern Coa |
