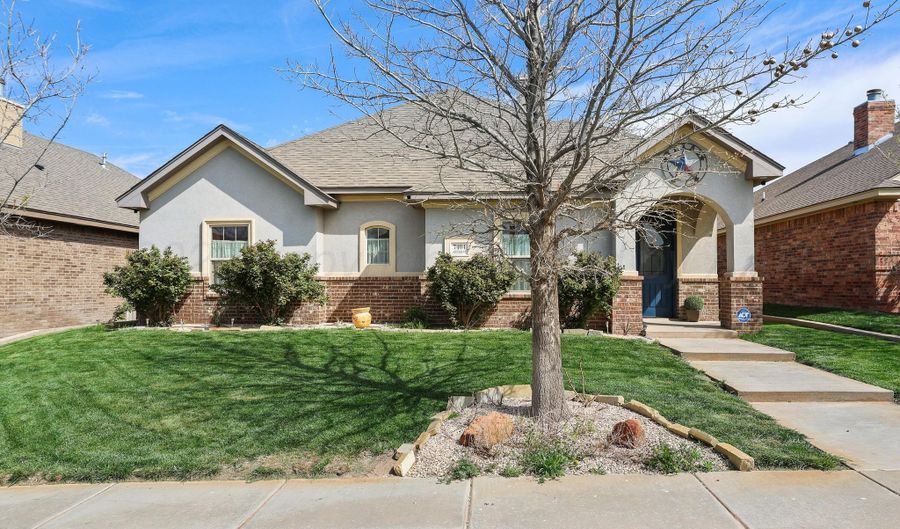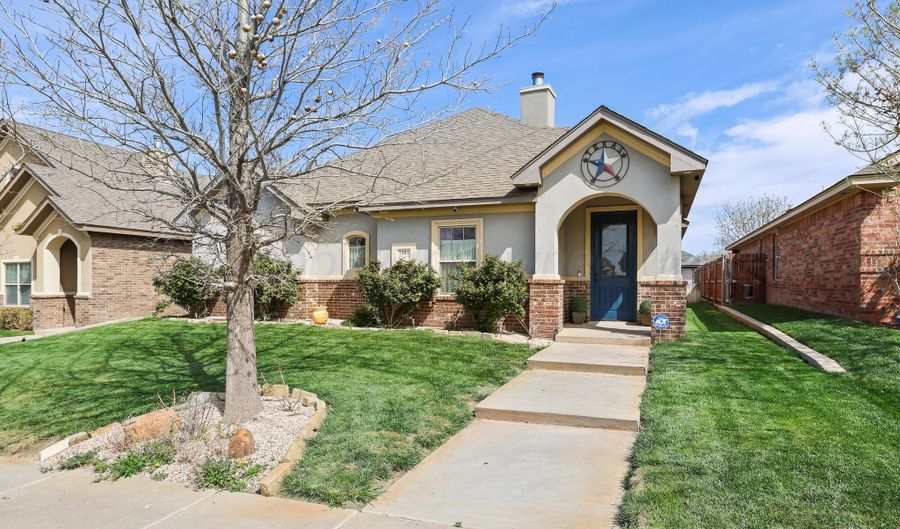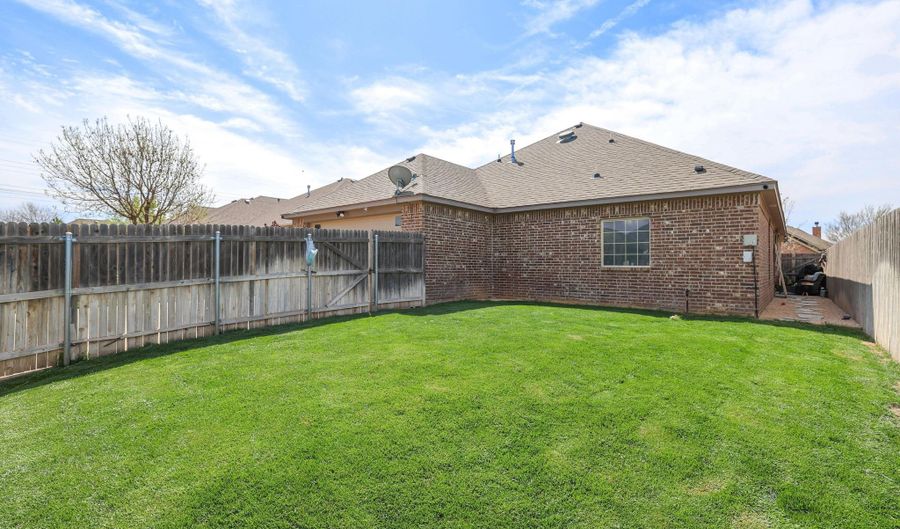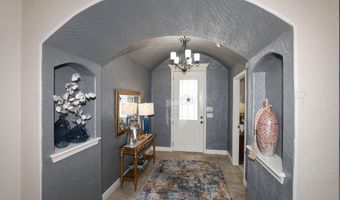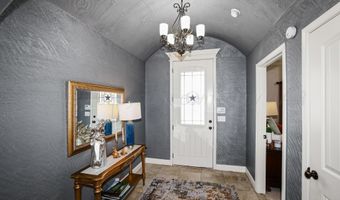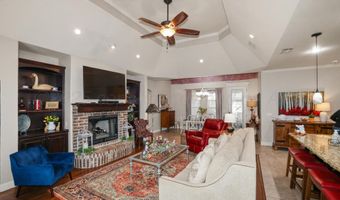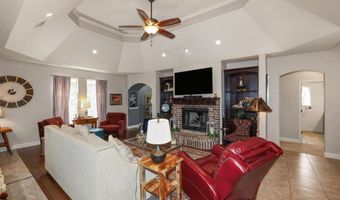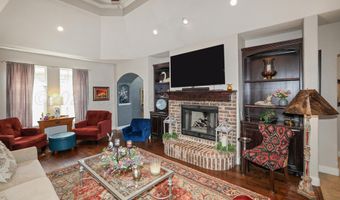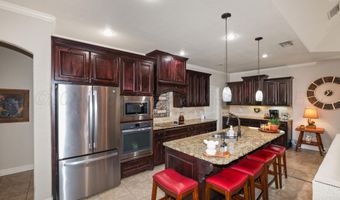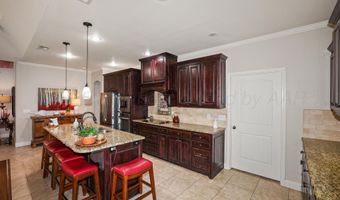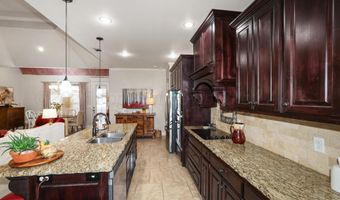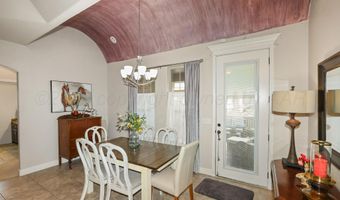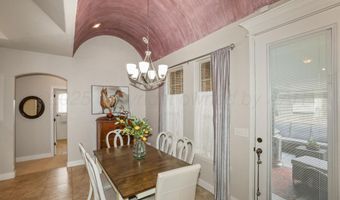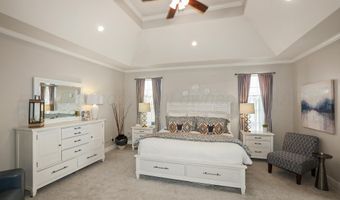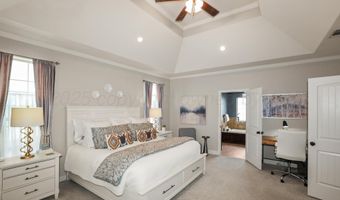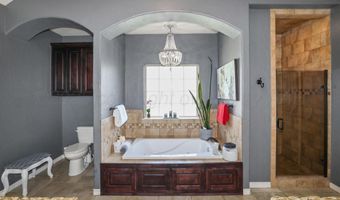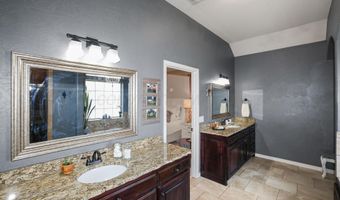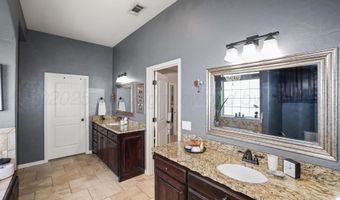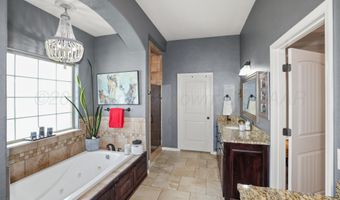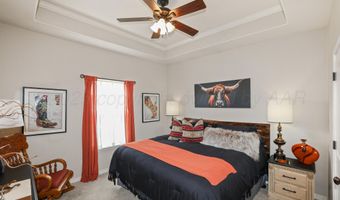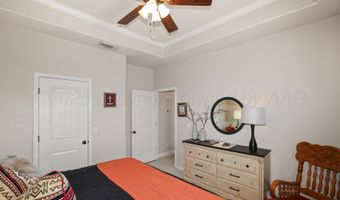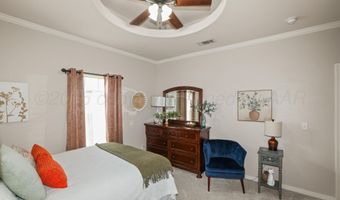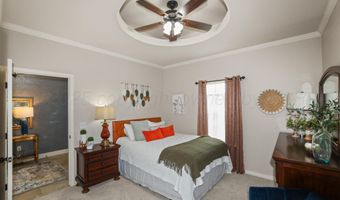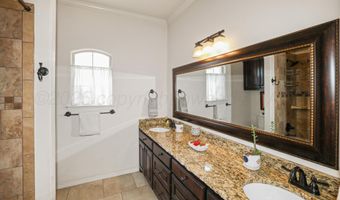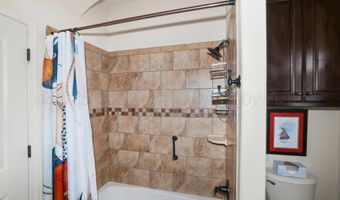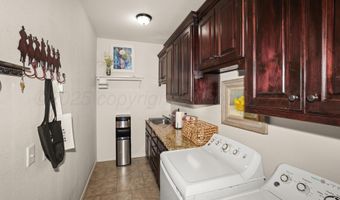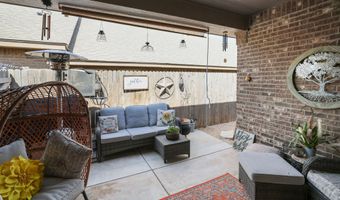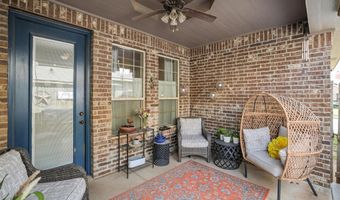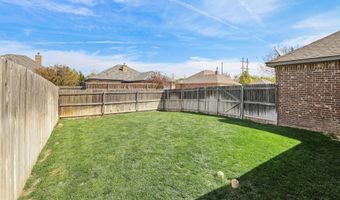7404 SOUTHBEND Dr Amarillo, TX 79119
Snapshot
Description
Experience timeless elegance in this beautifully crafted home nestled in The Greenways. Throughout the home, exquisite details abound from a soaring 15-foot dome-shaped ceiling plus barrel arched ceilings to rich hardwood floors, walk-in closets, 8-foot doors, & artisan-crafted paint finishes & textures. From the moment you step inside, the open concept great room welcomes you w/ a cozy fireplace, custom built-ins, & a layout designed for effortless entertaining. The spacious dining area easily accommodates a large table, perfect for gatherings both big & small. A chef's dream, the gourmet kitchen features custom cabinetry, stainless steel appliances, gleaming granite countertops, & a generous bar seating area ideal for casual family meals or hosting guests. Retreat to the isolated primary suite, where luxury awaits w/ a soothing whirlpool bathtub, dual vanities, & a walk-in shower. Bedrooms 2 & 3 are thoughtfully situated w/ access to a full hall bath, providing both comfort & privacy. The covered side patio is great for grilling or a morning coffee. This home is a rare blend of sophistication, comfort, & architectural artistry.
More Details
Features
History
| Date | Event | Price | $/Sqft | Source |
|---|---|---|---|---|
| Listed For Sale | $368,500 | $170 | Keller Williams Realty Amarillo |
Expenses
| Category | Value | Frequency |
|---|---|---|
| Home Owner Assessments Fee | $120 | Annually |
Nearby Schools
Elementary School Arden Road Elementary | 0.5 miles away | PK - 04 | |
Junior High School Westover Park Junior High | 0.7 miles away | 07 - 08 | |
Elementary School Windsor Elementary | 0.8 miles away | PK - 05 |
