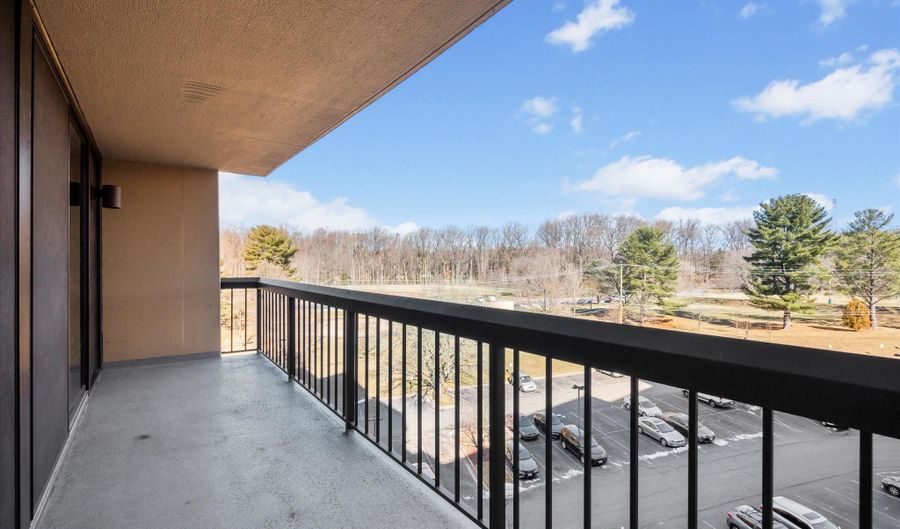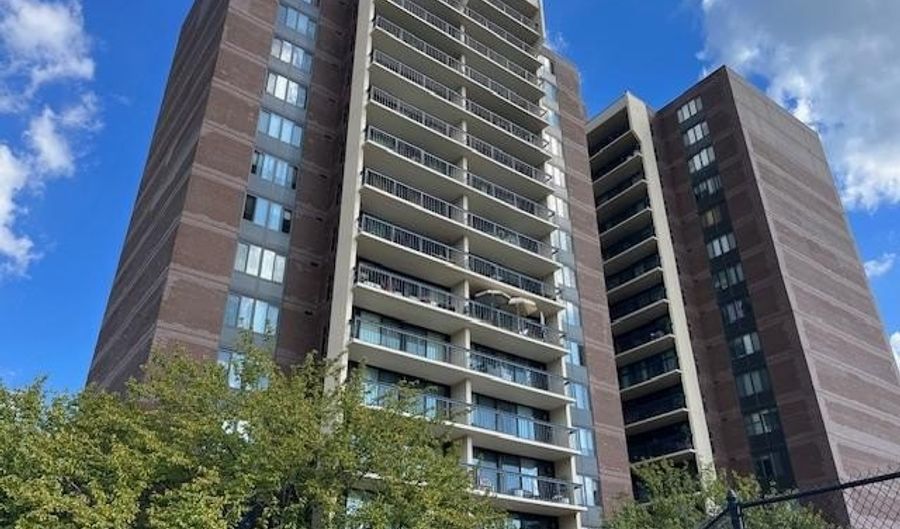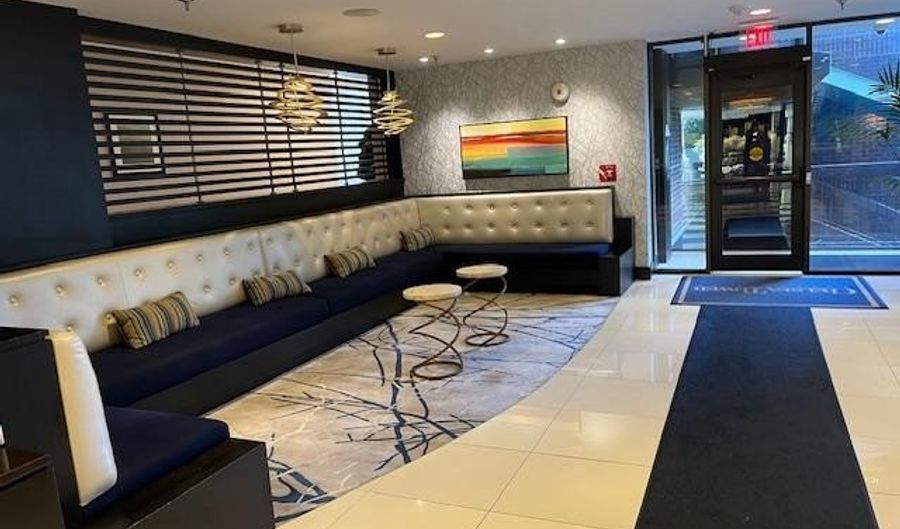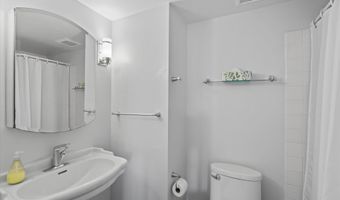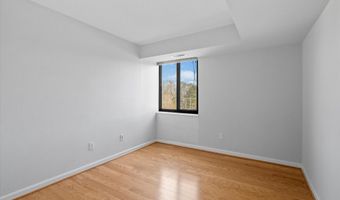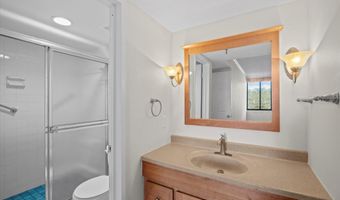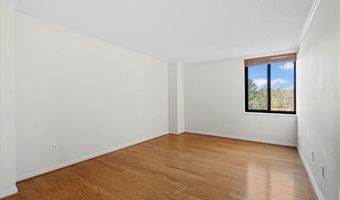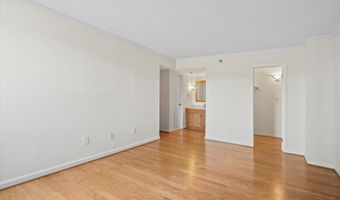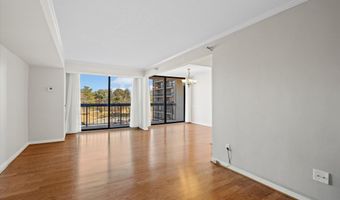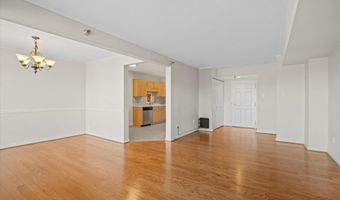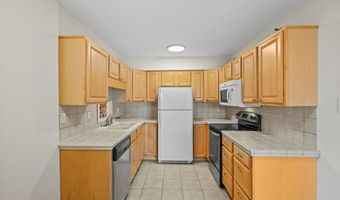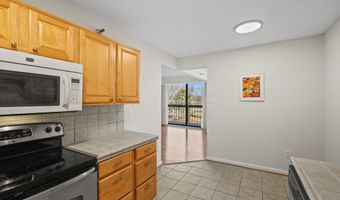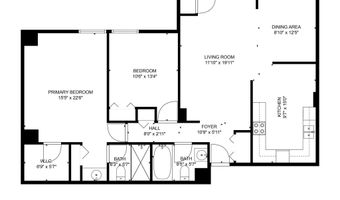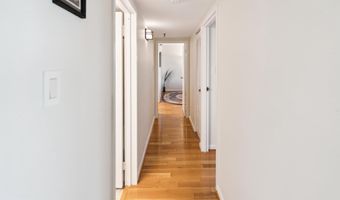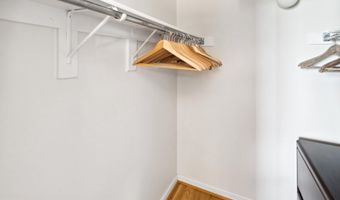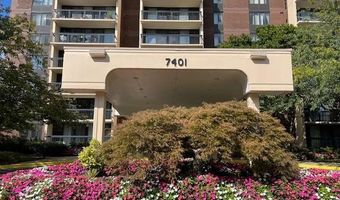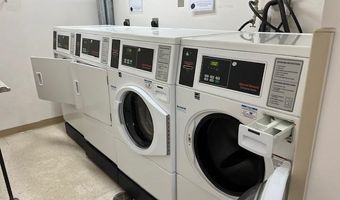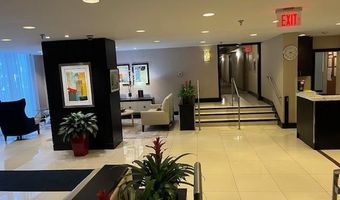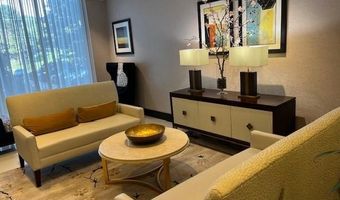7401 WESTLAKE Ter 616Bethesda, MD 20817
Snapshot
Description
A very well maintained and spacious 2-bedroom, 2-bathroom unit for lease, available from late September. The unit features genuine hardwood floors throughout, a large balcony, a dedicated dining area, a kitchen with enough space for a table, updated bathrooms, and plenty of closet space. The Chelsea Towers Condominium has an attractive exterior with lush greenery and a grand entrance. Inside, enjoy the convenience of a 24/7 front desk, welcoming common areas, a party room, and an exercise room; each floor has a modern laundry facility for your convenience. Outside, residents have access to tennis courts, an outdoor swimming pool, and plenty of parking. Water, sewer and trash are included in rent. Tenant pays for electricity and wi-fi/cable. Tenant responsible for move-in and move-out fees payable to the condominium (currently $250 plus a deposit). This pet-free building is conveniently located close to Montgomery Mall, public transportation, the Beltway, and I-270. Tenants are expected to have gross income of at least 3 times the rent, have a good financial standing, and good references. No pets, no smoking.
More Details
Features
History
| Date | Event | Price | $/Sqft | Source |
|---|---|---|---|---|
| Price Changed | $2,400 -4% | $2 | Compass, Chevy Chase, MD | |
| Listed For Rent | $2,500 | $2 | Compass, Chevy Chase, MD |
Taxes
| Year | Annual Amount | Description |
|---|---|---|
| $0 |
Nearby Schools
Elementary School Seven Locks Elementary | 1.2 miles away | KG - 05 | |
High School Walter Johnson High | 1.2 miles away | 09 - 12 | |
Elementary School Ashburton Elementary | 1.4 miles away | PK - 05 |
