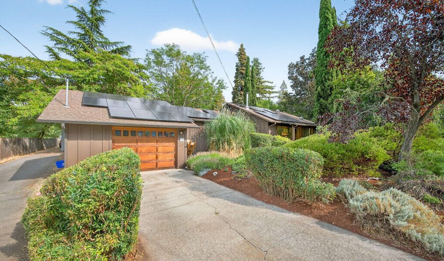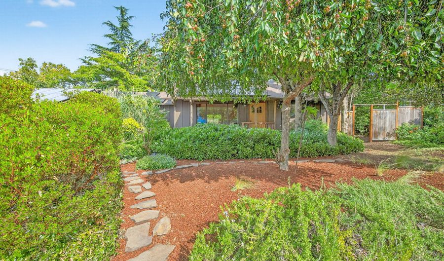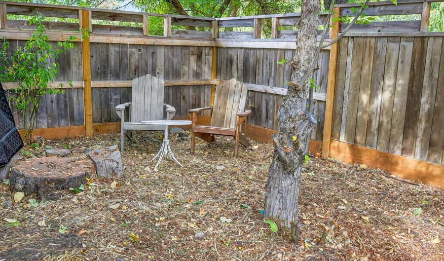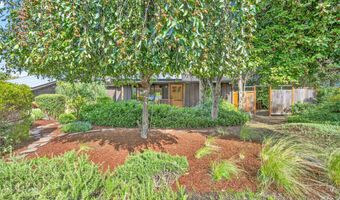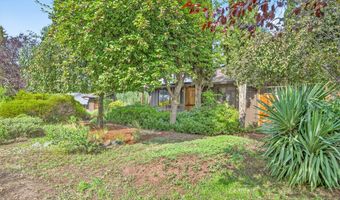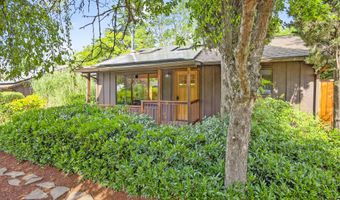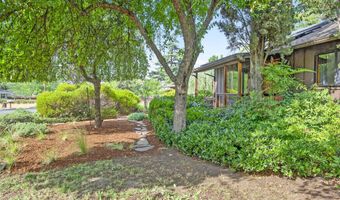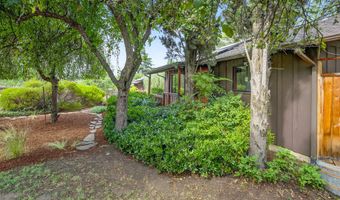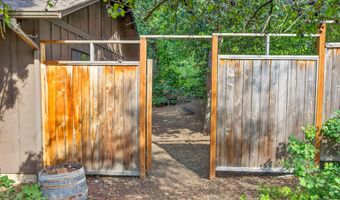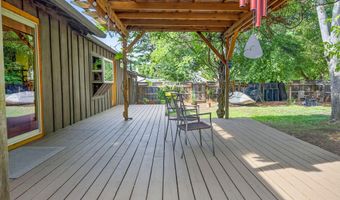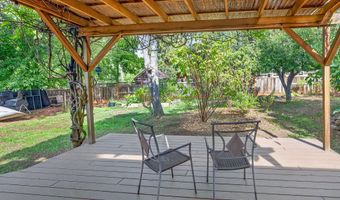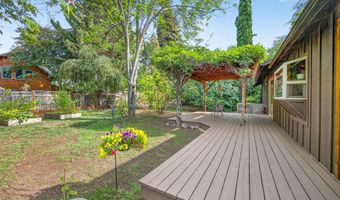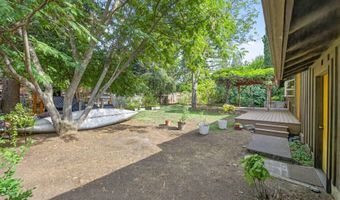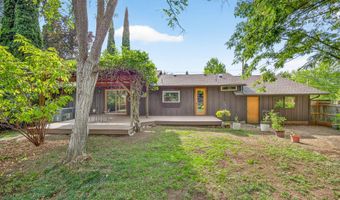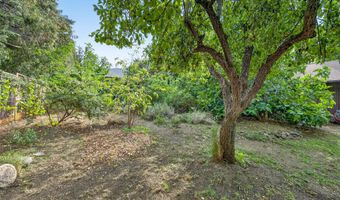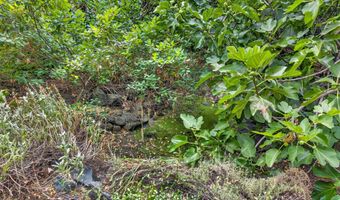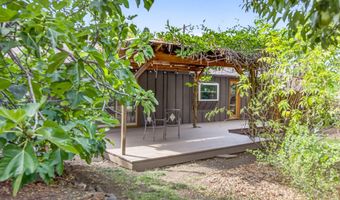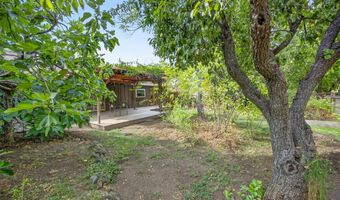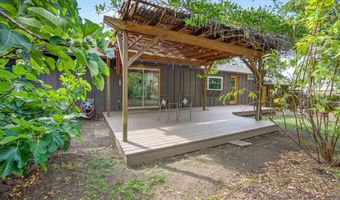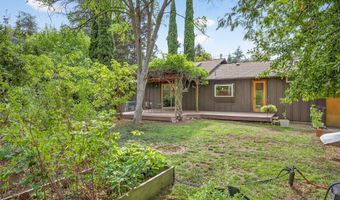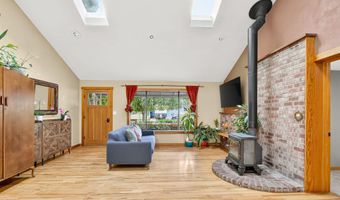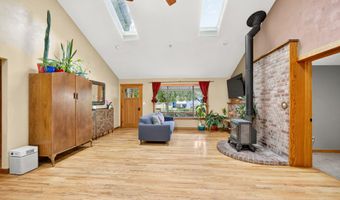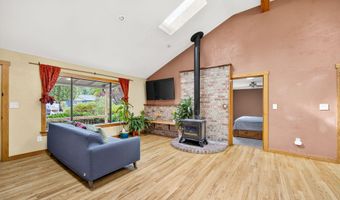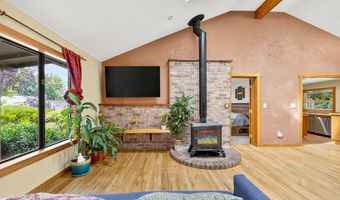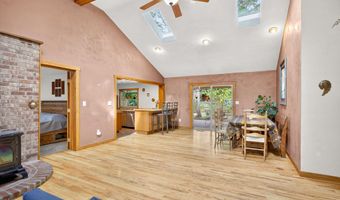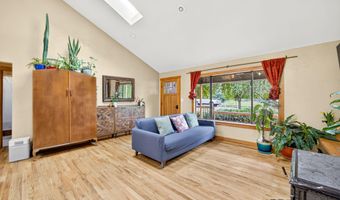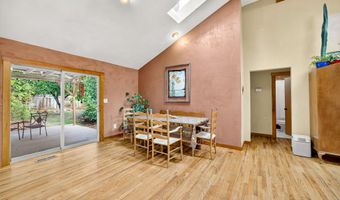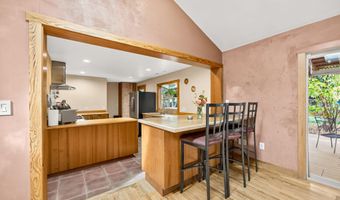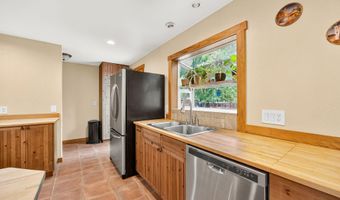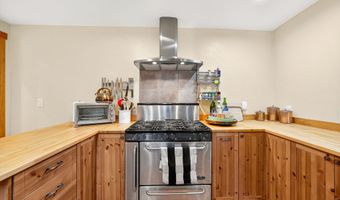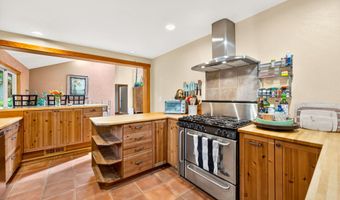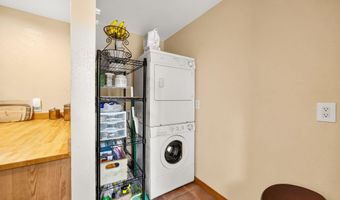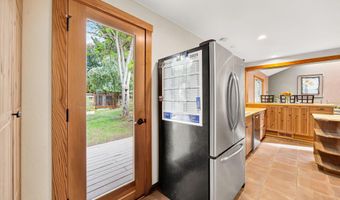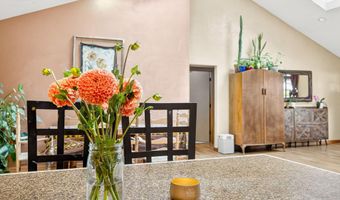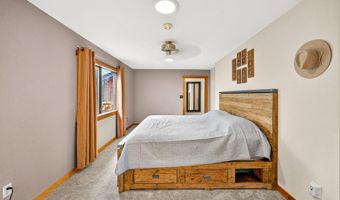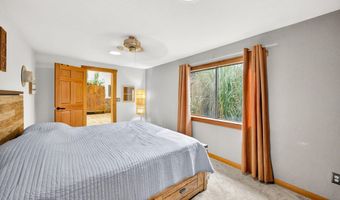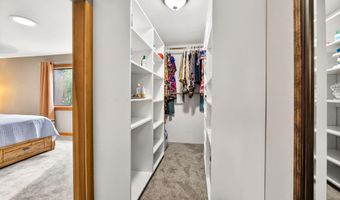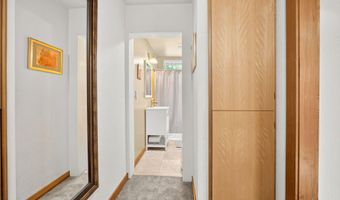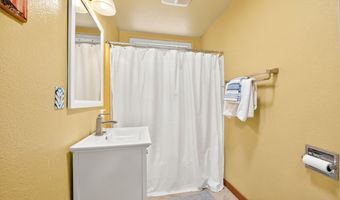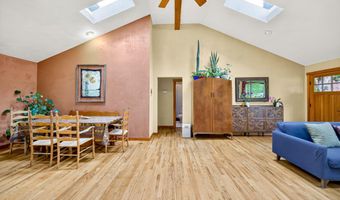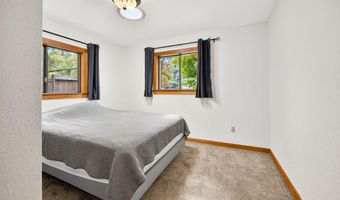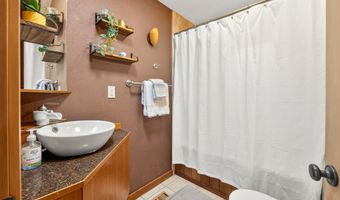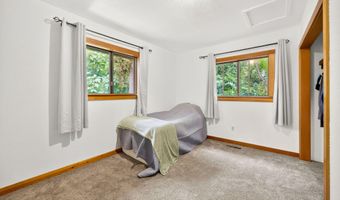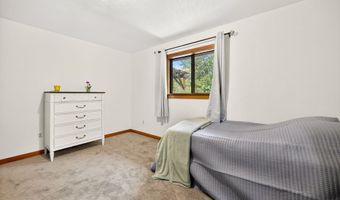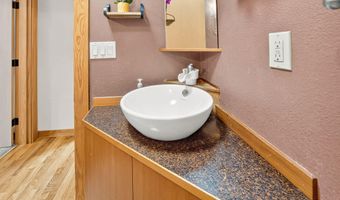740 Park St Ashland, OR 97520
Snapshot
Description
Single-level home with a warm and vibrant feel. The open floor plan with vaulted ceilings, skylights, and a cozy wood stove creates a welcoming atmosphere. A spacious kitchen with custom cabinetry, butcher block counters, and quality appliances flows easily into the living and dining areas, perfect for gathering. The private primary suite offers a walk-in closet and bath, while two additionalbedrooms provide flexibility. An air-conditioned bonus room off the garage adds even more versatile living space--ideal for a home office or studio. Outdoors, mature landscaping, fruit trees, and abundant gardens thrive in enriched soils, creating a true gardener's oasis. Solar panels keep energy costs low, and the setting feels private and peaceful while still close to town.
More Details
Features
History
| Date | Event | Price | $/Sqft | Source |
|---|---|---|---|---|
| Price Changed | $549,000 -5.18% | $390 | Ashland Homes Real Estate Inc. | |
| Price Changed | $579,000 -1.7% | $412 | Ashland Homes Real Estate Inc. | |
| Listed For Sale | $589,000 | $419 | Ashland Homes Real Estate Inc. |
Taxes
| Year | Annual Amount | Description |
|---|---|---|
| 2025 | $4,922 |
Nearby Schools
Elementary School Walker Elementary School | 0.6 miles away | KG - 05 | |
Elementary School Bellview Elementary School | 0.7 miles away | KG - 05 | |
Middle School Ashland Middle School | 0.8 miles away | 05 - 08 |
