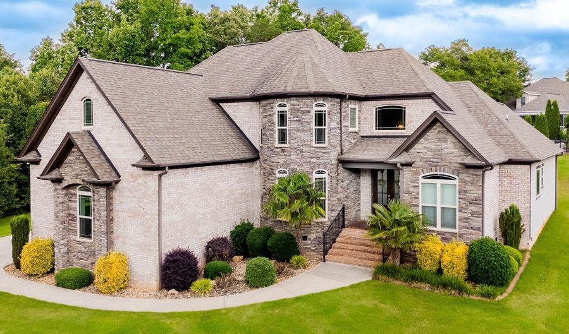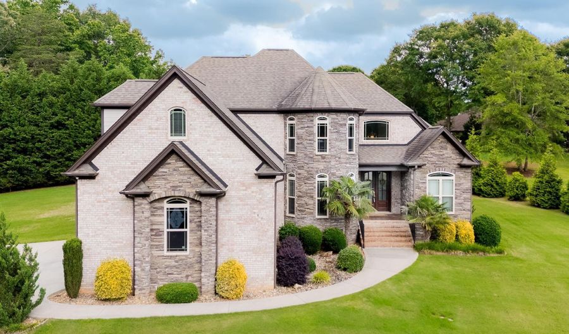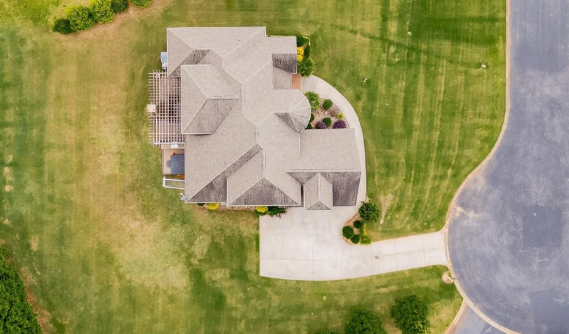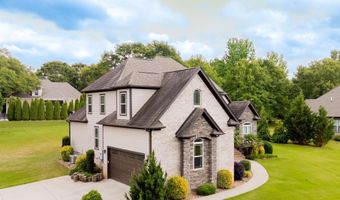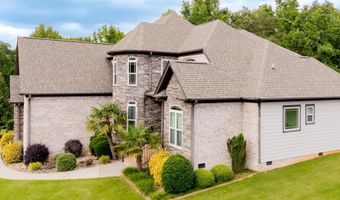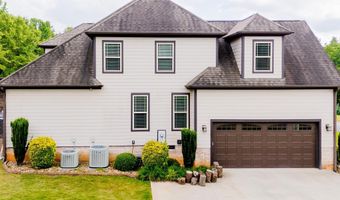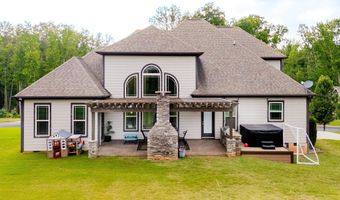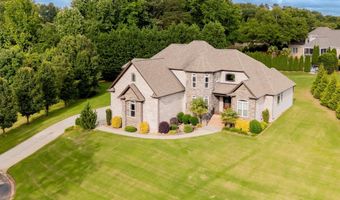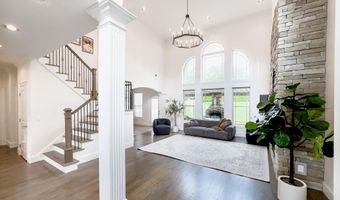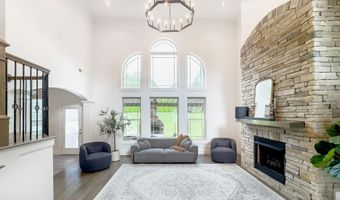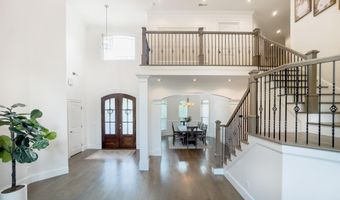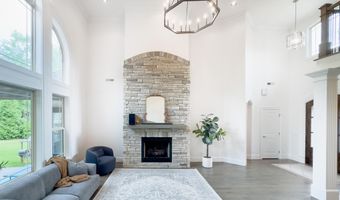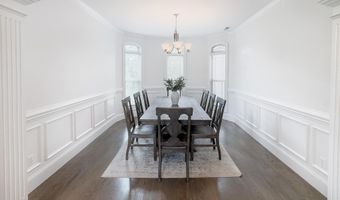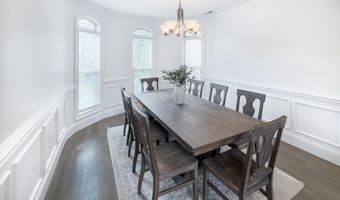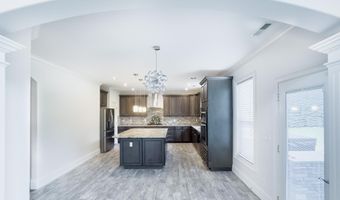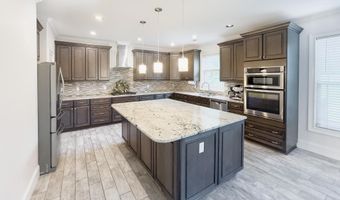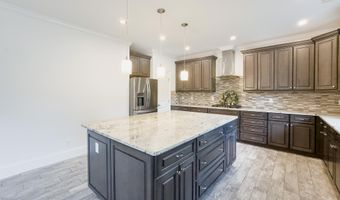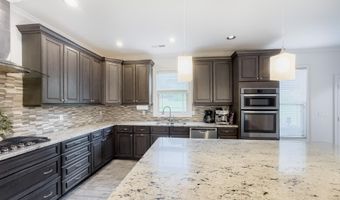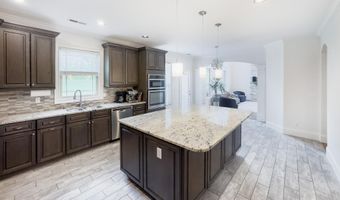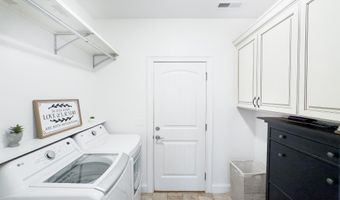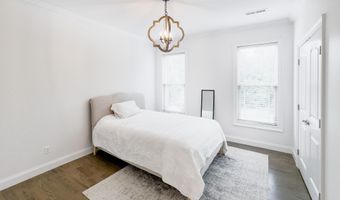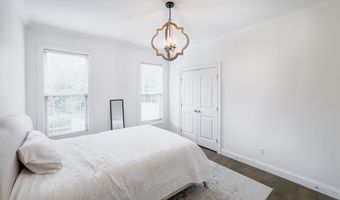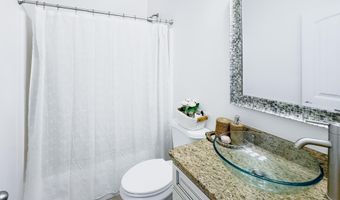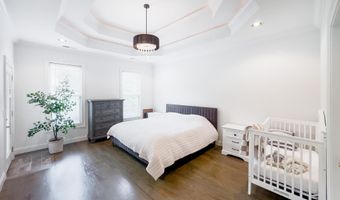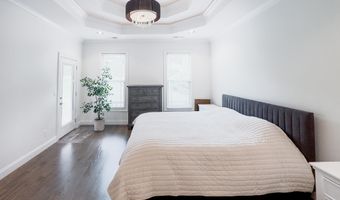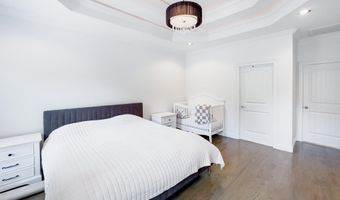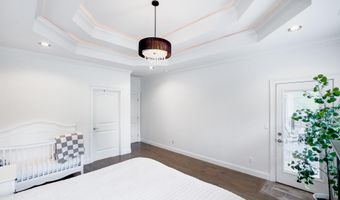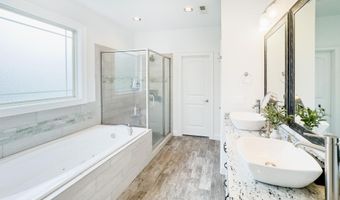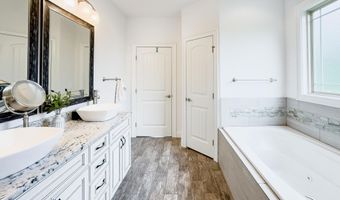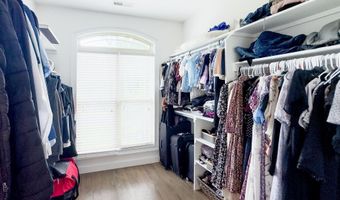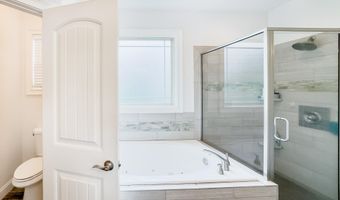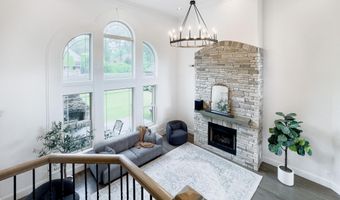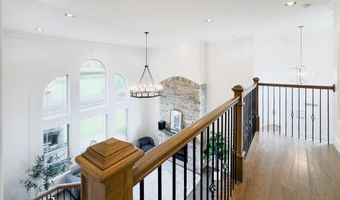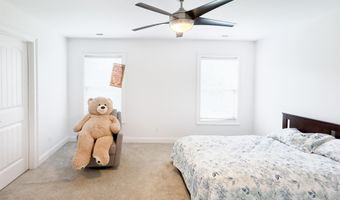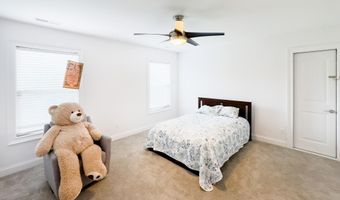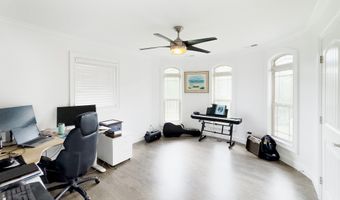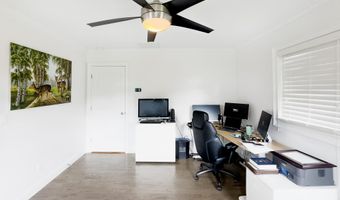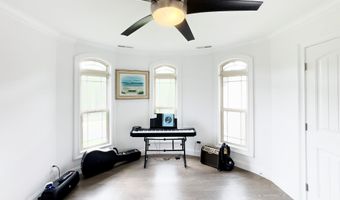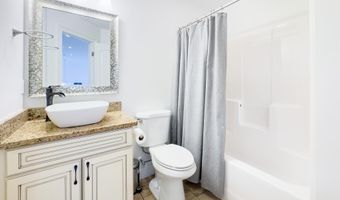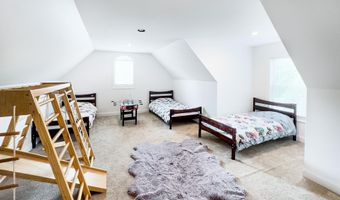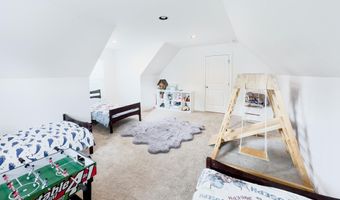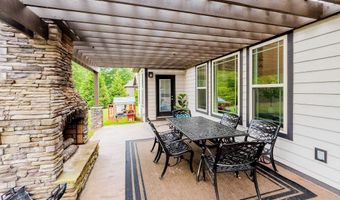740 N Alamosa Dr Boiling Springs, SC 29316
Snapshot
Description
Experience unparalleled luxury in this custom-built 4-bedroom, 3-bath home, perfectly situated in a quiet cul-de-sac within the highly sought-after District 2. No detail was overlooked in this stunning residence. Step inside to a grand entry leading to a main living space bathed in natural light from oversized windows, anchored by a beautiful stone gas fireplace. An elegant staircase overlooks the first floor, while the spacious dining room boasts sophisticated trimmed walls and crown molding. The gourmet kitchen is a chef's dream, featuring an expansive island, granite countertops, tile backsplash, a walk-in pantry, built-in microwave/oven combo, ceramic tile flooring, and abundant custom cabinetry. The main-level master suite is a private retreat with crown molding, a double trey ceiling, and direct access to the outdoor patio. Its spa-like ensuite offers a double vanity, granite countertops, a walk-in tile shower, a separate jetted tub, and a generous walk-in closet. Upstairs, you'll find two additional bedrooms and an oversized flex room. This home is an entertainer's paradise! The outdoor oasis includes a custom stone fireplace, built-in BBQ grill, a large concrete patio, and a custom pergola. For cooler evenings, unwind in the built-in hot tub. Built with superior quality, this home truly speaks for itself. Don't miss your chance – schedule a showing today!
More Details
Features
History
| Date | Event | Price | $/Sqft | Source |
|---|---|---|---|---|
| Listed For Sale | $704,900 | $222 | SHULIKOV REALTY & ASSOCIATES |
Expenses
| Category | Value | Frequency |
|---|---|---|
| Home Owner Assessments Fee | $500 | Annually |
Taxes
| Year | Annual Amount | Description |
|---|---|---|
| 2024 | $4,177 |
Nearby Schools
Elementary School Boiling Springs Elementary | 0.4 miles away | PK - 04 | |
High School Boiling Spgs 9th Grade Camp | 0.6 miles away | 09 - 09 | |
High School Boiling Springs High | 1.2 miles away | 10 - 12 |
