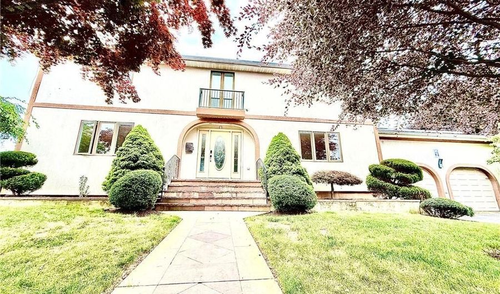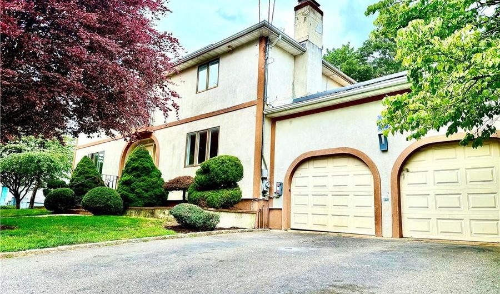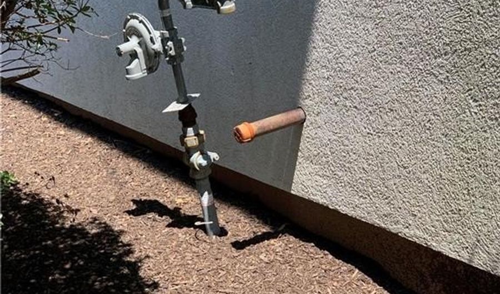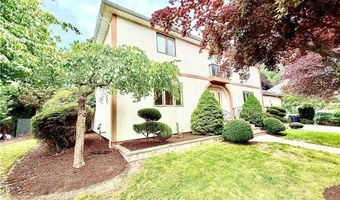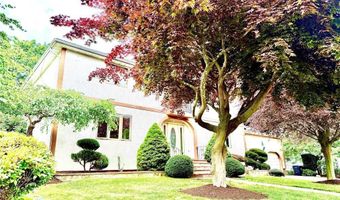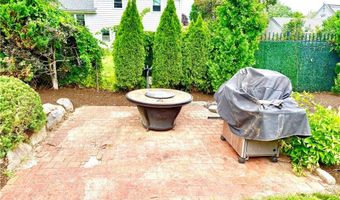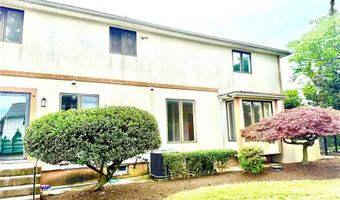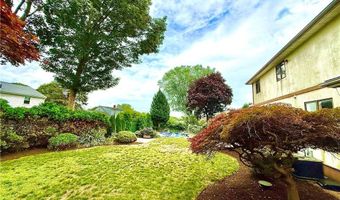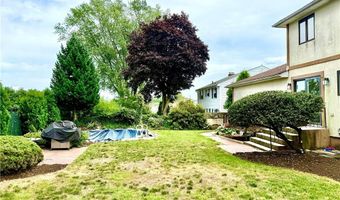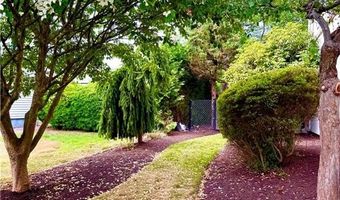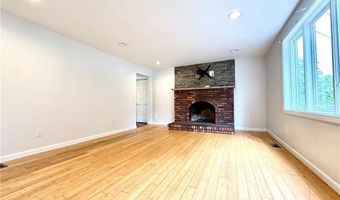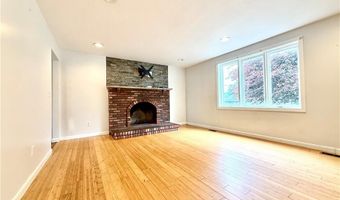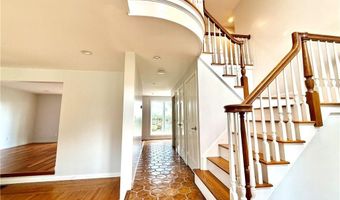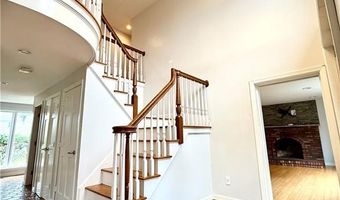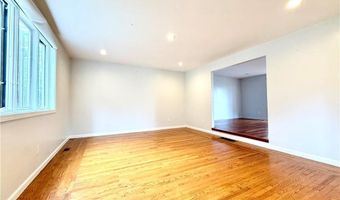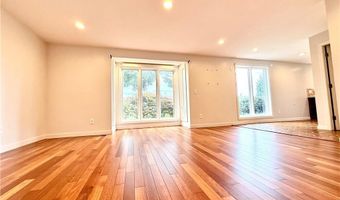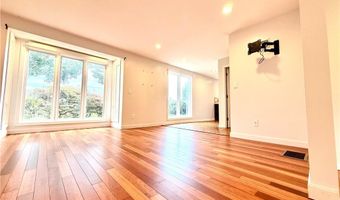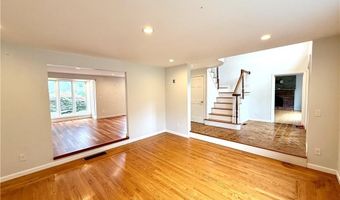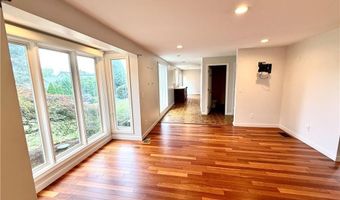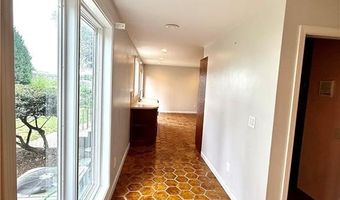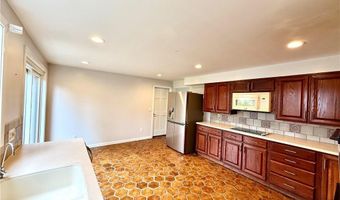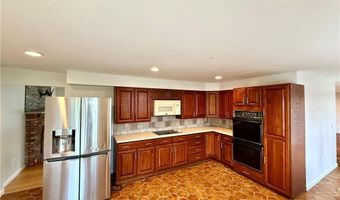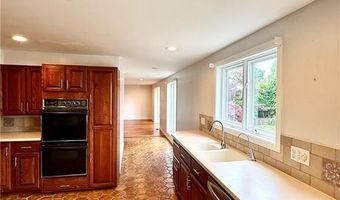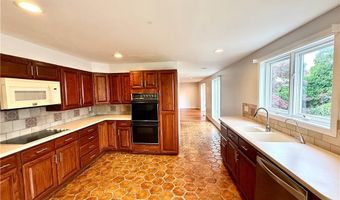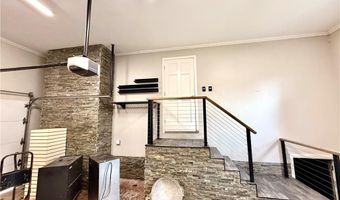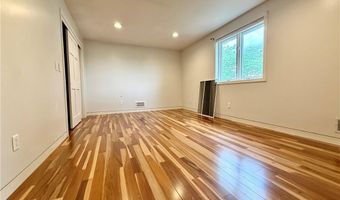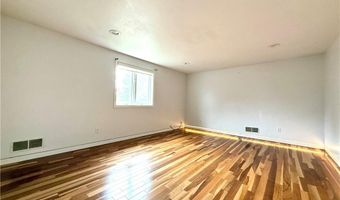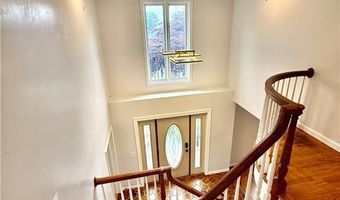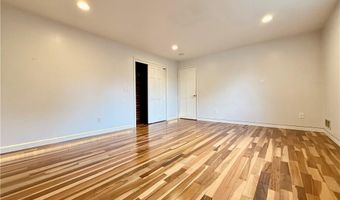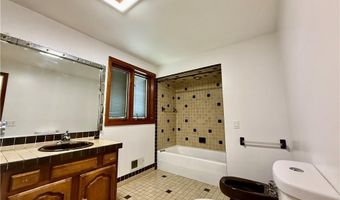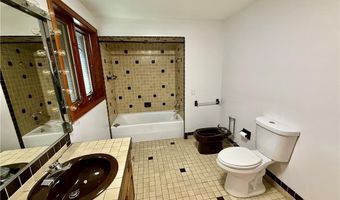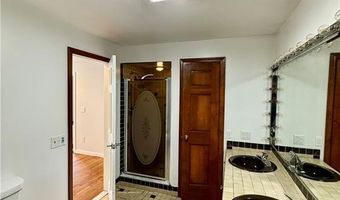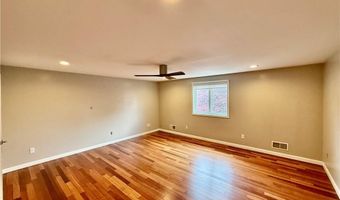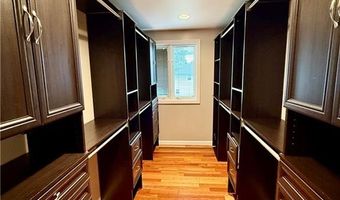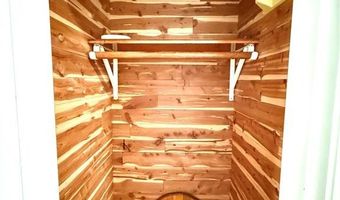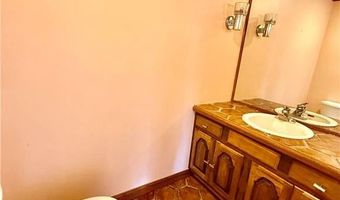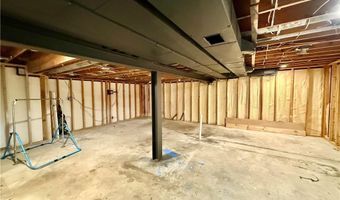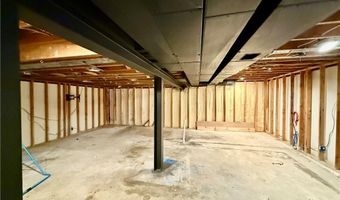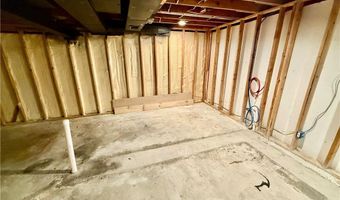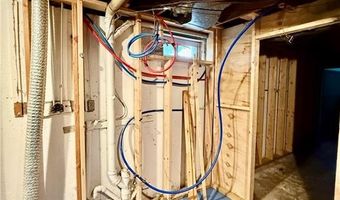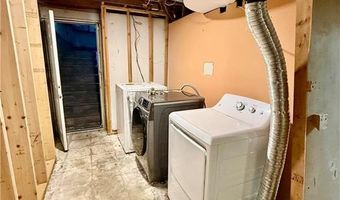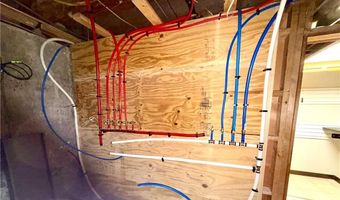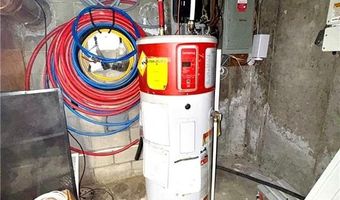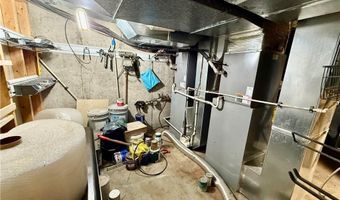74 Plymouth Rd East Providence, RI 02914
Snapshot
Description
Beautiful Custom Home with Heated Pool in Prime East Providence Location. Located in one of East Providence's most sought out neighborhood ( Kent Knight ), this spacious and unique custom home offer the perfect blend of character, comfort and potential. The exterior features mature, low-maintenance landscaping and a fully fenced backyard complete with a sunken heated pool, built-in grill area and plenty of space to entertain. Inside, the Grand entryway and sweeping staircase make a stunning first impression. The main level includes a large sitting room with fireplace(optional 4th Bedroom), an expansive sunken living room and a sun-drenched dining area. A stylish powder room is located nearby for your guest. The oversized kitchen is filled with cabinetry and Natural light-ideal for gatherings and everyday living. Off the kitchen, a spacious 2-car garage offers beam-free construction for maximum flexibility. The full-height basement has been upgraded with a steel I beam and rough plumbing for a bathroom, 2nd kitchen or additional bedrooms-making it a perfect opportunity to add sq,ft and value. Upstairs, you'll find 2 generously sized bedrooms, 2 hallways closets, a full bath with premium finishes and a massive primary suite featuring a Custom walk-in closet with California Closet System. This well built home has tremendous potential with just a touch of cosmetic updating- an excellent opportunity to own a one of a kind property in a premier location.
More Details
Features
History
| Date | Event | Price | $/Sqft | Source |
|---|---|---|---|---|
| Listed For Sale | $599,999 | $232 | Re/Max Bell Park |
Taxes
| Year | Annual Amount | Description |
|---|---|---|
| 2024 | $8,228 |
Nearby Schools
Elementary School Kent Heights School | 0.3 miles away | KG - 05 | |
Middle School Edward R. Martin Middle School | 0.6 miles away | 06 - 08 | |
Elementary School Emma G. Whiteknact School | 1.2 miles away | KG - 05 |
