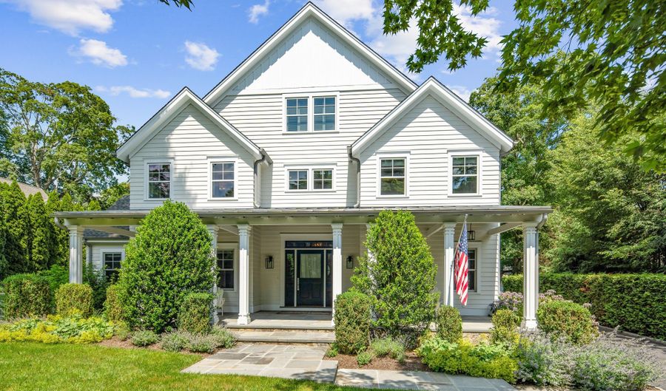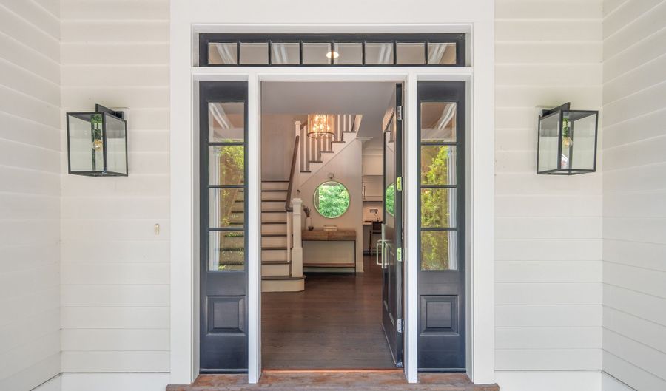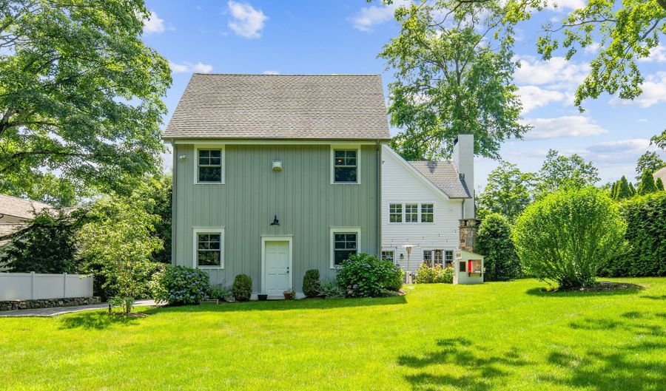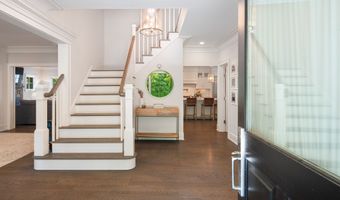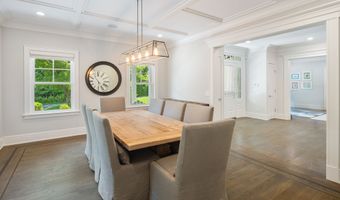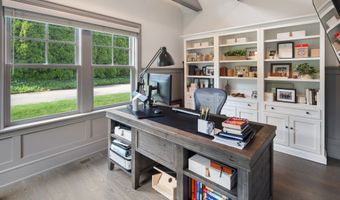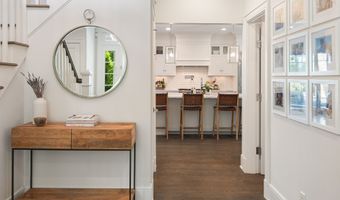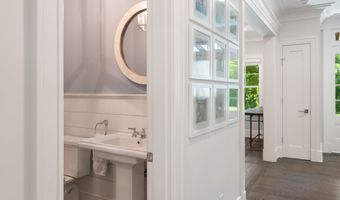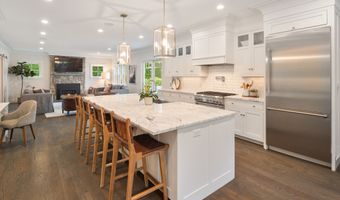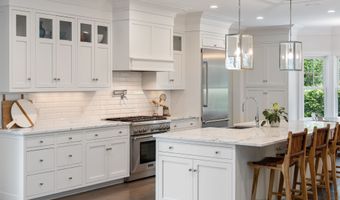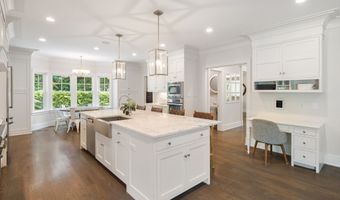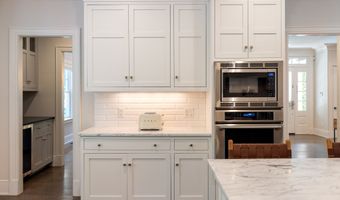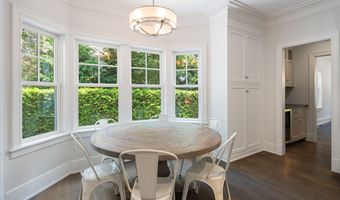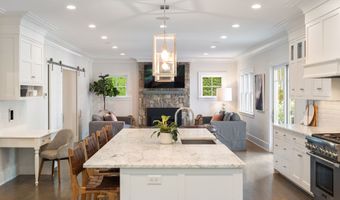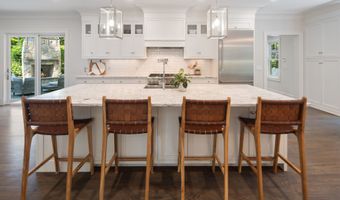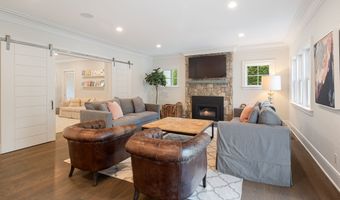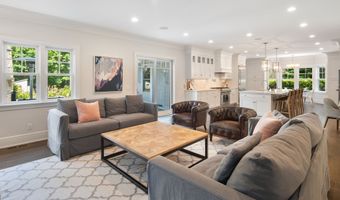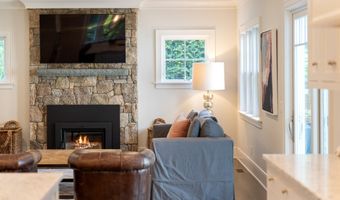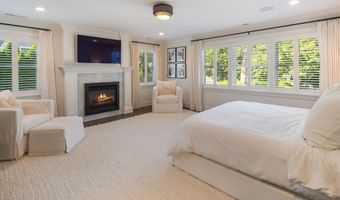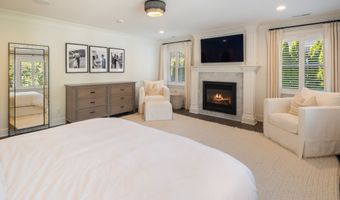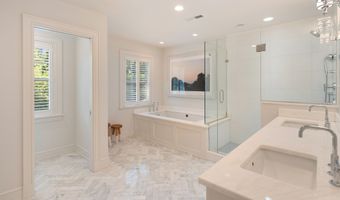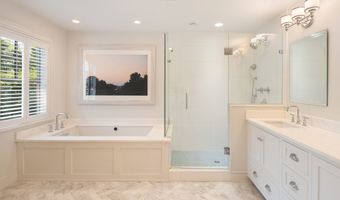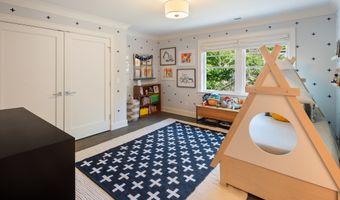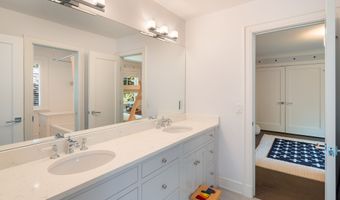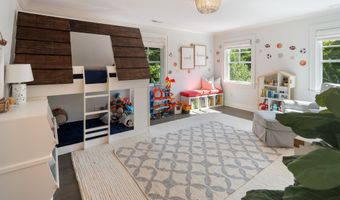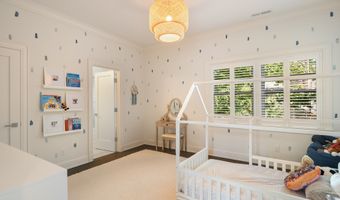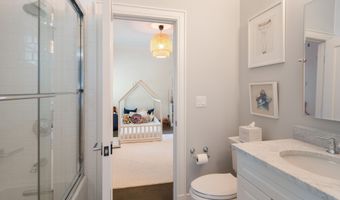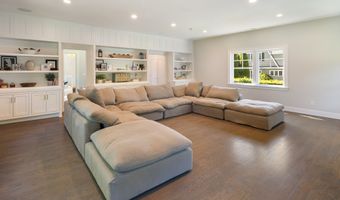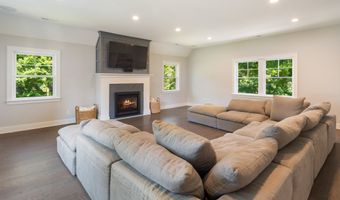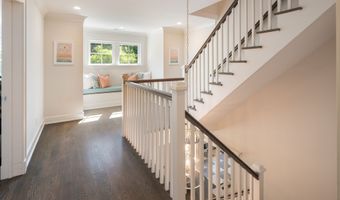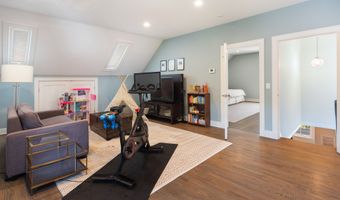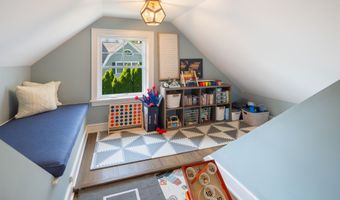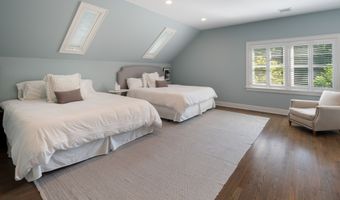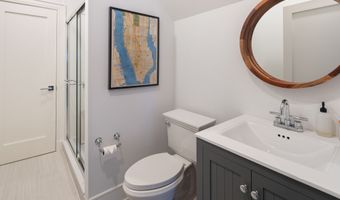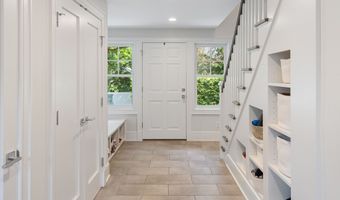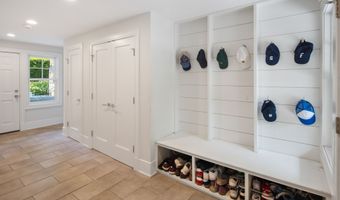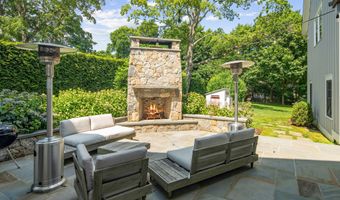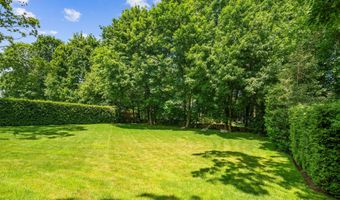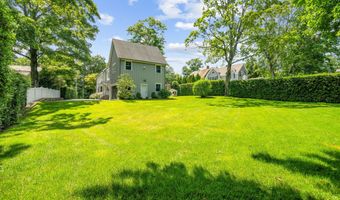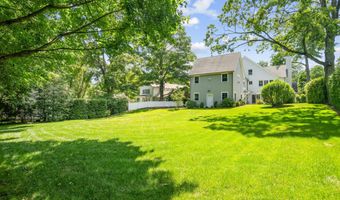74 Brookside Rd Darien, CT 06820
Snapshot
Description
Built in 2016 this turnkey home combines classic charm with modern convenience all just steps from downtown Darien, Cherry Lawn Park, train and shops. The beautifully landscaped yard and welcoming exterior radiate warmth and character. Step onto the front porch and through the front door into a bright and gracious entryway leading to the formal living and dining rooms and private office. As you pass through the center hall you enter the heart of the home with a spacious gourmet kitchen and family room with fireplace which flows effortlessly onto the terrace and backyard. The well-appointed eat-in kitchen boasts high-quality appliances, two ovens, clean-line cabinetry, and generous countertop space, perfect for culinary enthusiasts, while the butlers pantry is equipped with an additional mini refrigerator and second dishwasher. Upstairs are five bedrooms and four bathrooms each thoughtfully designed to provide a relaxing retreat. The primary bedroom is a true sanctuary, with an en-suite bathroom, walk-in closet and gas fireplace. Additional features include a bonus room with gas fireplace on the 2nd floor and a vast finished open space and storage space on the third floor. Outside, is an entertainer's dream to relax and unwind by the outdoor stone fireplace or enjoy the open flat backyard. Three-car attached garage. With top-rated schools, local parks, and vibrant community amenities close by, this home is ideally situated for enjoying all that Darien has to offer.
More Details
Features
History
| Date | Event | Price | $/Sqft | Source |
|---|---|---|---|---|
| Listed For Sale | $3,495,000 | $576 | William Pitt Sotheby's Int'l |
Nearby Schools
Elementary School Royle Elementary School | 0.5 miles away | KG - 05 | |
Elementary School Tokeneke Elementary School | 0.9 miles away | PK - 05 | |
High School Darien High School | 1.4 miles away | 09 - 12 |
